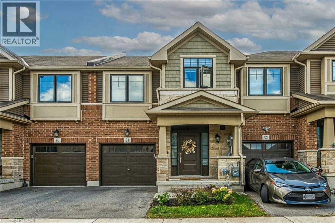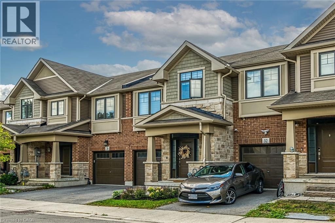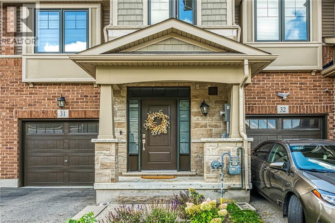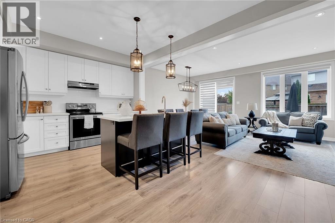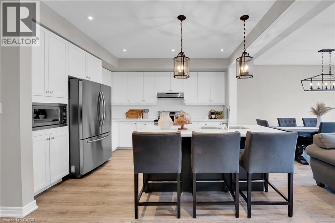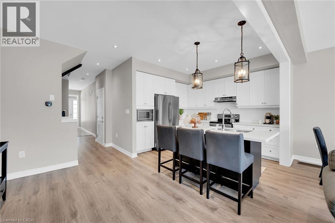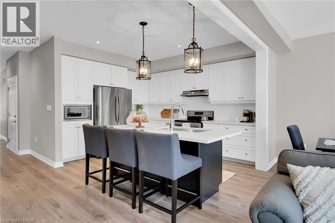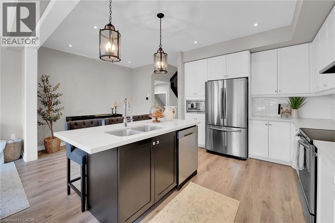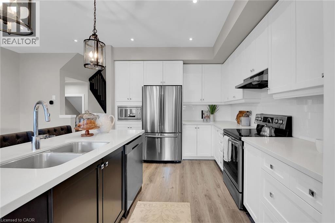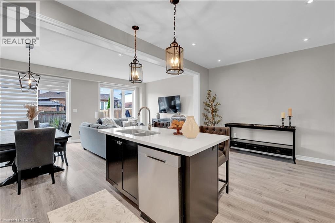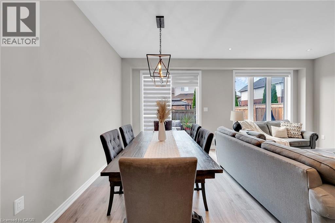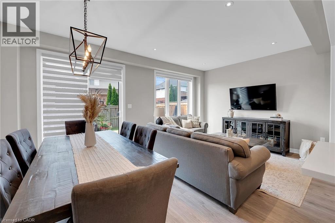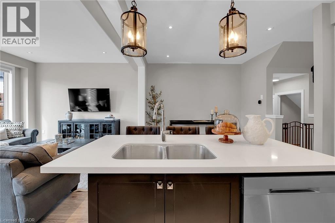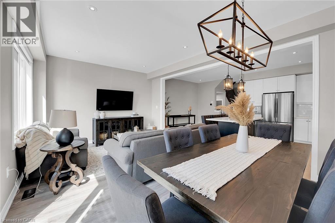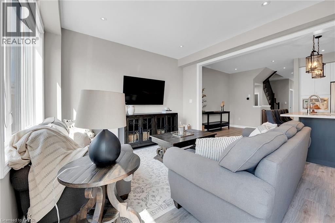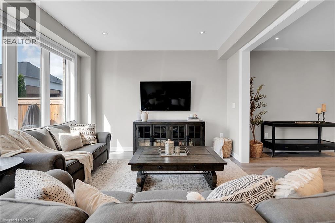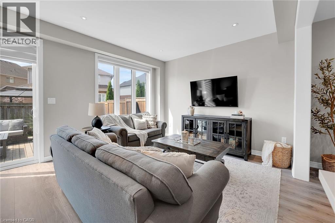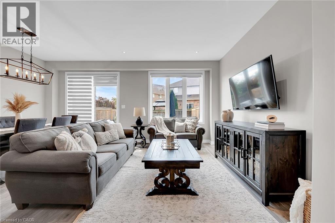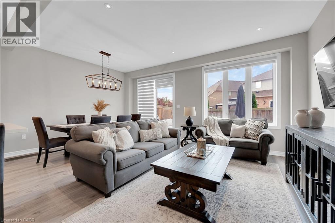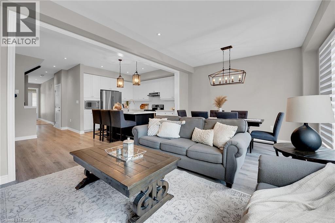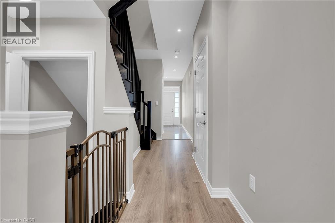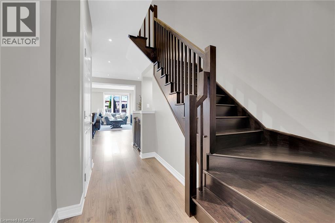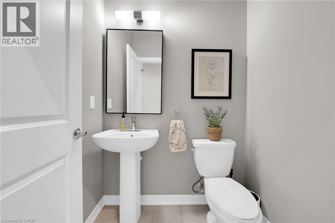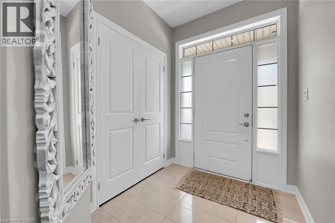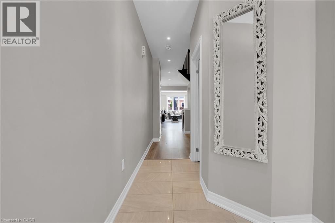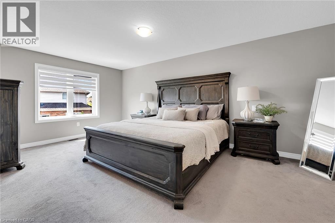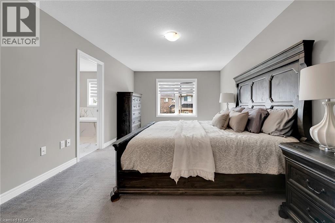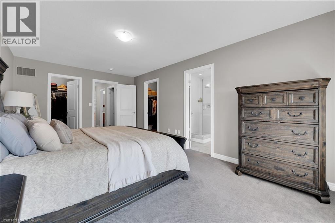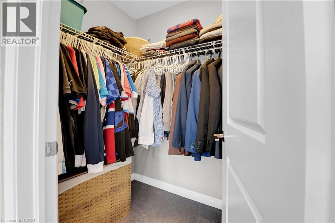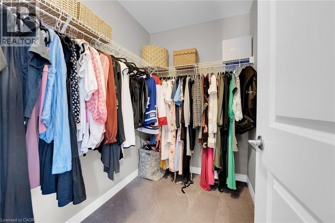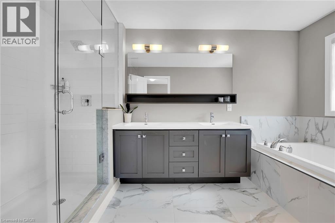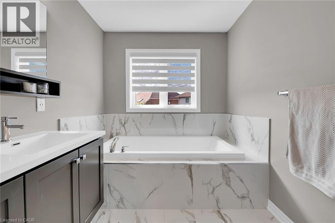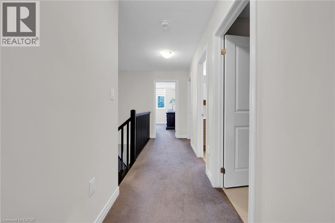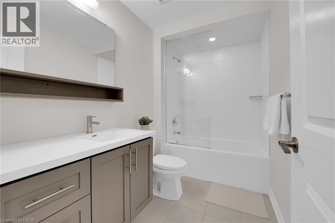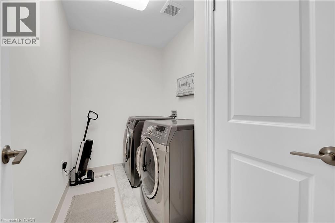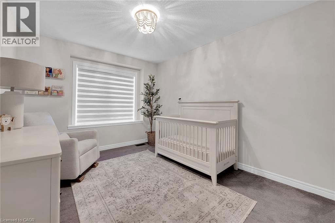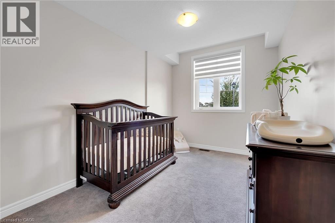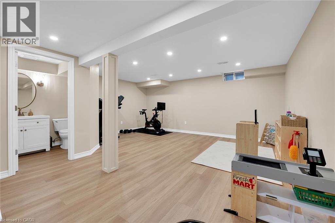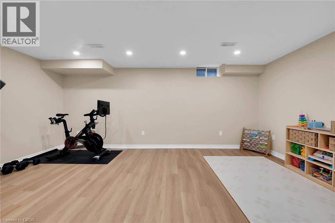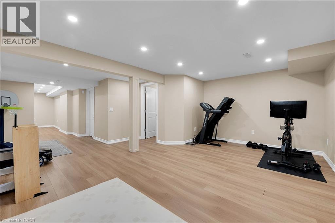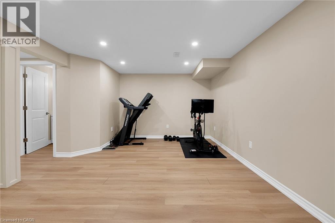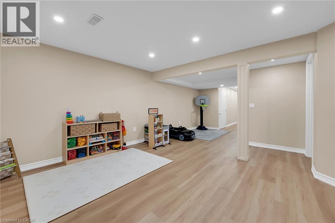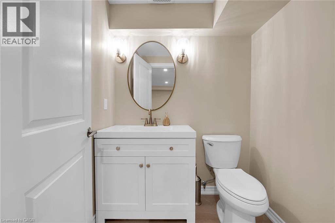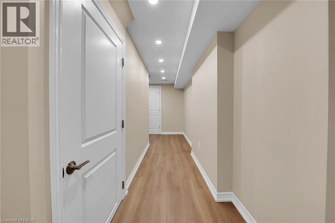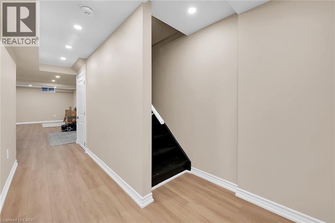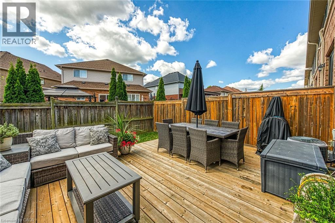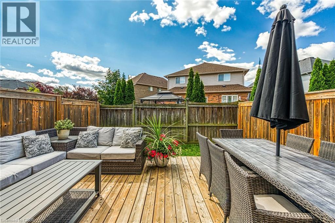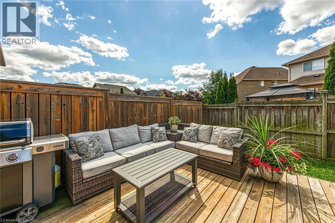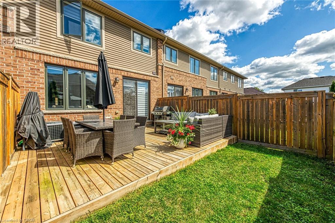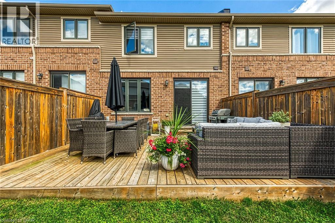1890 Rymal Road E Unit# 31 Stoney Creek, Ontario L0R 1P0
3 Bedroom
4 Bathroom
1,780 ft2
2 Level
Central Air Conditioning
Forced Air
$799,999
This Crave model by Branthaven is a bright, beautiful, spacious unit. 3 beds, 4 bath townhome. Gorgeous eat in kitchen, luxurious master with 2 walk in closets and 5pc ensuite. Boasts 9ft ceilings on main floor, second floor laundry and shows pride of ownership. Amazing location in complex with access to amenities, schools, shopping and more! Truly is a must see! Just pack and move in! (id:50886)
Property Details
| MLS® Number | 40769509 |
| Property Type | Single Family |
| Amenities Near By | Park, Place Of Worship, Public Transit, Schools, Shopping |
| Parking Space Total | 2 |
Building
| Bathroom Total | 4 |
| Bedrooms Above Ground | 3 |
| Bedrooms Total | 3 |
| Appliances | Dishwasher, Dryer, Refrigerator, Washer |
| Architectural Style | 2 Level |
| Basement Development | Finished |
| Basement Type | Full (finished) |
| Construction Style Attachment | Link |
| Cooling Type | Central Air Conditioning |
| Exterior Finish | Brick |
| Foundation Type | Poured Concrete |
| Half Bath Total | 2 |
| Heating Fuel | Natural Gas |
| Heating Type | Forced Air |
| Stories Total | 2 |
| Size Interior | 1,780 Ft2 |
| Type | Row / Townhouse |
| Utility Water | Municipal Water |
Parking
| Attached Garage |
Land
| Acreage | No |
| Land Amenities | Park, Place Of Worship, Public Transit, Schools, Shopping |
| Sewer | Municipal Sewage System |
| Size Depth | 90 Ft |
| Size Frontage | 20 Ft |
| Size Total Text | Under 1/2 Acre |
| Zoning Description | C1-205 |
Rooms
| Level | Type | Length | Width | Dimensions |
|---|---|---|---|---|
| Second Level | 5pc Bathroom | Measurements not available | ||
| Second Level | 4pc Bathroom | Measurements not available | ||
| Second Level | Laundry Room | Measurements not available | ||
| Second Level | Bedroom | 9'3'' x 12'9'' | ||
| Second Level | Bedroom | 9'3'' x 12'3'' | ||
| Second Level | Primary Bedroom | 10'0'' x 15'0'' | ||
| Basement | Bonus Room | 8'5'' x 12'0'' | ||
| Basement | Recreation Room | 18'0'' x 12' | ||
| Basement | 2pc Bathroom | Measurements not available | ||
| Main Level | 2pc Bathroom | Measurements not available | ||
| Main Level | Family Room | 19'0'' x 12'6'' | ||
| Main Level | Dining Room | 9'0'' x 11'0'' | ||
| Main Level | Kitchen | 10'0'' x 12'2'' |
https://www.realtor.ca/real-estate/28858340/1890-rymal-road-e-unit-31-stoney-creek
Contact Us
Contact us for more information
Josephine Vuksan
Salesperson
(905) 664-2300
RE/MAX Escarpment Realty Inc.
860 Queenston Road
Stoney Creek, Ontario L8G 4A8
860 Queenston Road
Stoney Creek, Ontario L8G 4A8
(905) 545-1188
(905) 664-2300
www.remaxescarpment.com/

