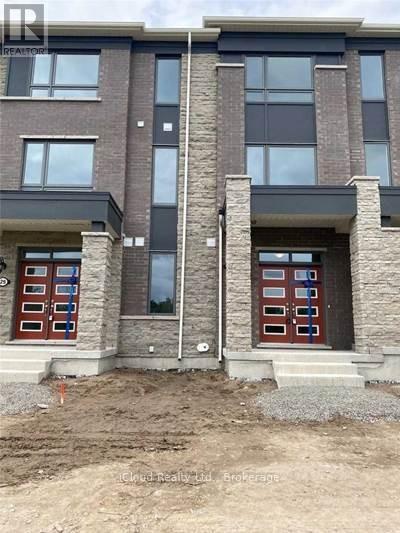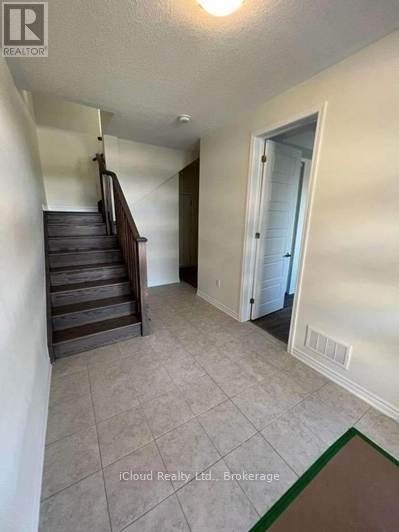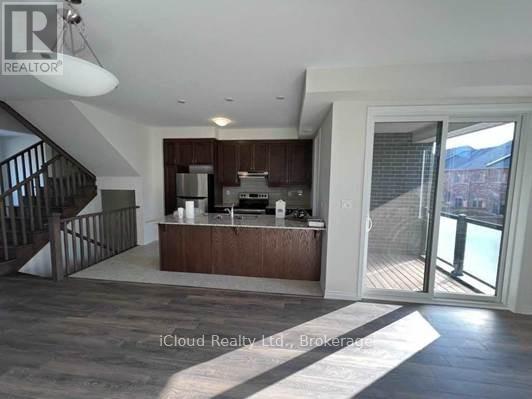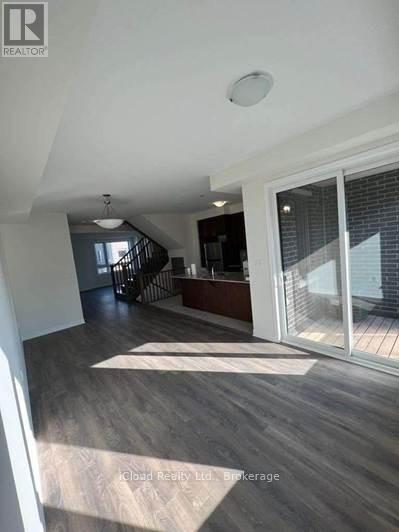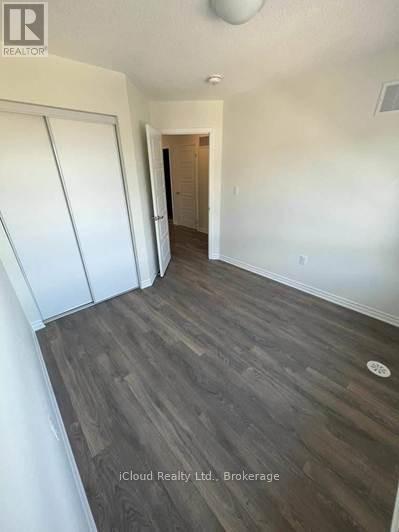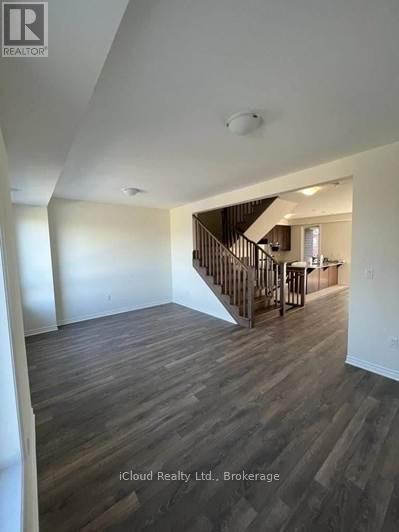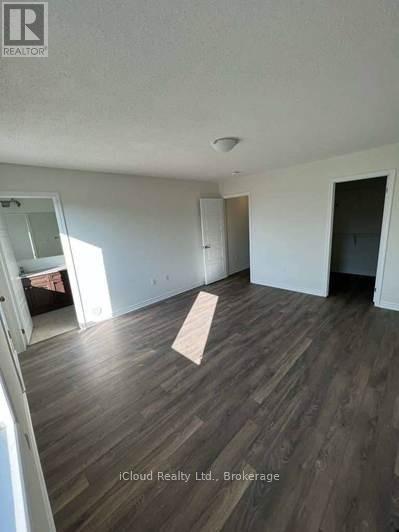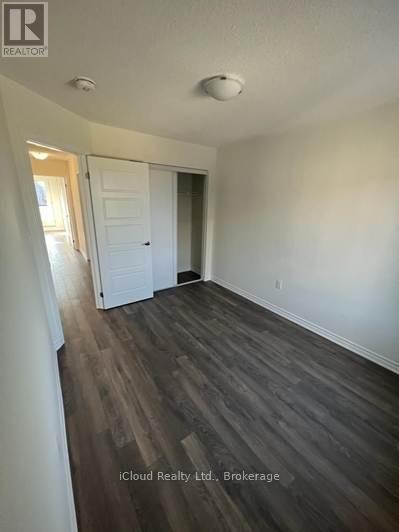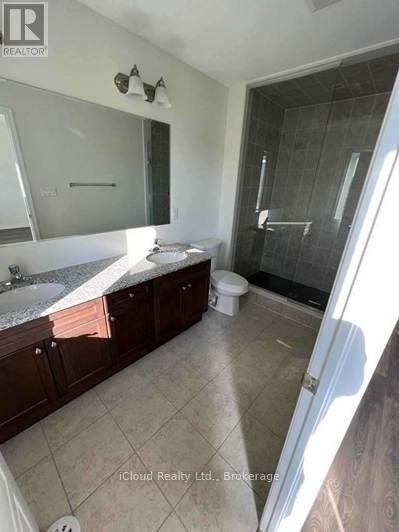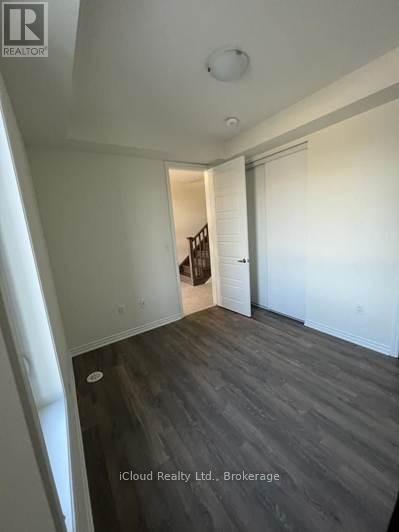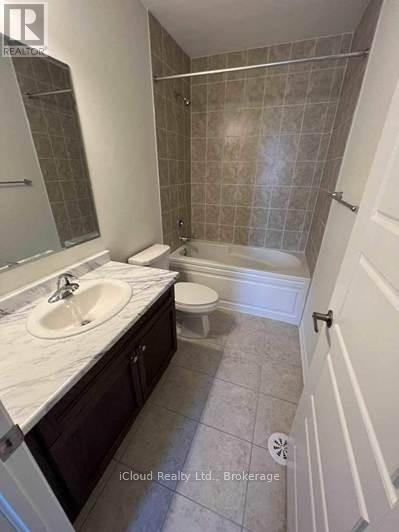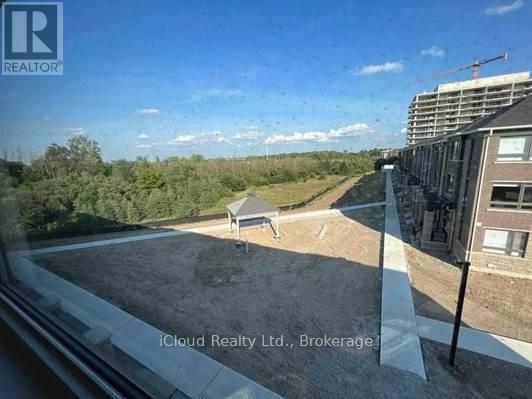45 Summer Wind Lane Brampton, Ontario L7A 5J2
4 Bedroom
4 Bathroom
2,000 - 2,249 ft2
Central Air Conditioning
Forced Air
$3,350 Monthly
Brand New Townhome Mississauga Rd And Sandalwood Pkwy Brampton Brand New! Never Lived in, Facing Ravine & Park, At Most Desirable Mississauga Rd & Sandalwood Pkwy. Double Car Garage & Dbl Door Entrance, Entertaining Terrace Connecting To The Kitchen. 4 Bedrooms W/ 2 Ensuites!! 3 1/2 Bathrooms. Primary Bed With Balcony. The Main Floor Has A Bedroom With Full Washroom Can Be Used As In-Law Suite, Open Concept Layout, Vinyl Floor, Oak Stairs, 9 Ft Ceiling, Centre-Island In Kitchen, Great Layout - Unfinished Basement. (id:50886)
Property Details
| MLS® Number | W12378117 |
| Property Type | Single Family |
| Community Name | Northwest Brampton |
| Community Features | Pet Restrictions |
| Equipment Type | Water Heater |
| Features | Balcony, In Suite Laundry |
| Parking Space Total | 2 |
| Rental Equipment Type | Water Heater |
Building
| Bathroom Total | 4 |
| Bedrooms Above Ground | 4 |
| Bedrooms Total | 4 |
| Appliances | Dishwasher, Stove, Washer, Window Coverings, Refrigerator |
| Basement Development | Unfinished |
| Basement Type | N/a (unfinished) |
| Cooling Type | Central Air Conditioning |
| Exterior Finish | Brick Facing |
| Half Bath Total | 1 |
| Heating Fuel | Natural Gas |
| Heating Type | Forced Air |
| Stories Total | 3 |
| Size Interior | 2,000 - 2,249 Ft2 |
| Type | Row / Townhouse |
Parking
| Attached Garage | |
| Garage |
Land
| Acreage | No |
Rooms
| Level | Type | Length | Width | Dimensions |
|---|---|---|---|---|
| Second Level | Bathroom | Measurements not available | ||
| Third Level | Bathroom | Measurements not available | ||
| Third Level | Bathroom | Measurements not available | ||
| Main Level | Bathroom | Measurements not available |
Contact Us
Contact us for more information
Aisha Wali
Salesperson
Ipro Realty Ltd.
55 City Centre Drive #503
Mississauga, Ontario L5B 1M3
55 City Centre Drive #503
Mississauga, Ontario L5B 1M3
(905) 268-1000
(905) 507-4779

