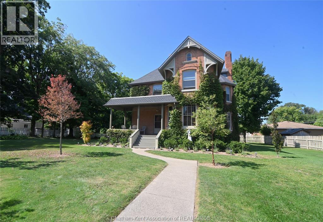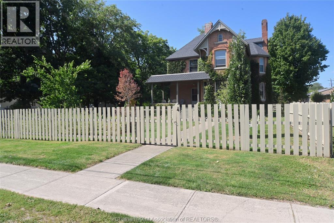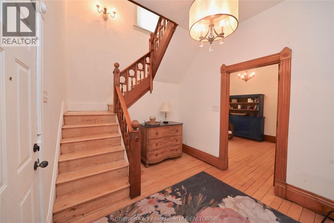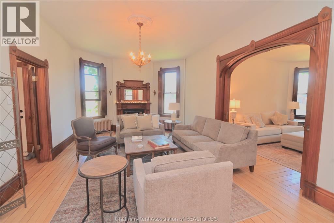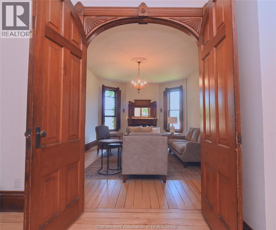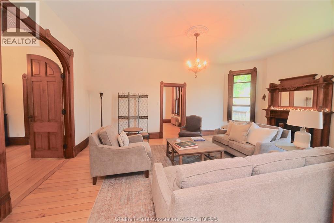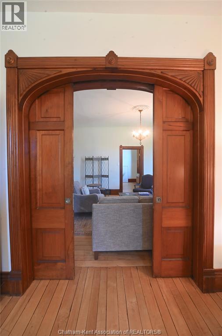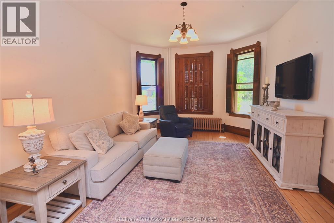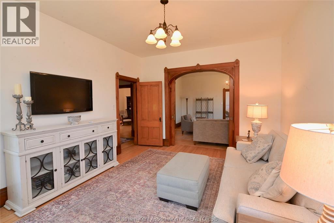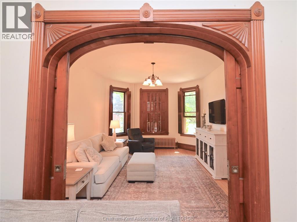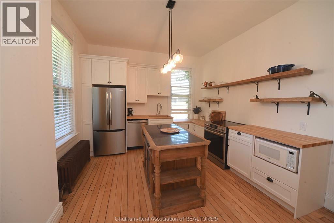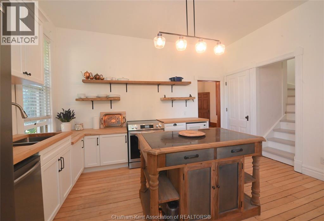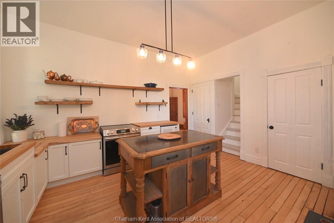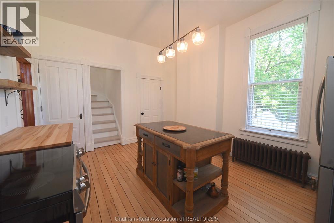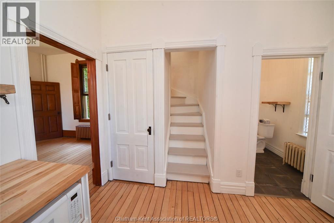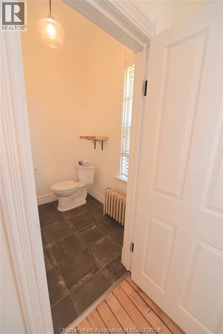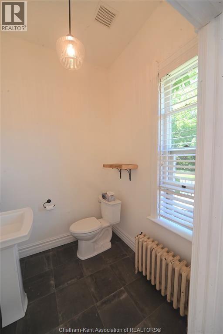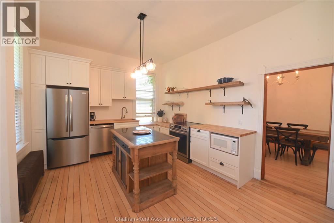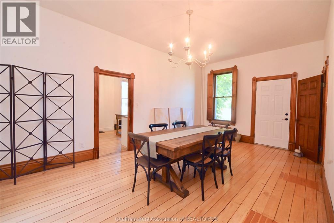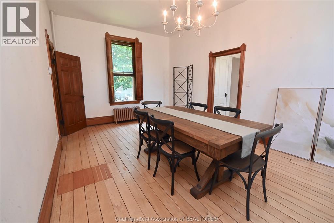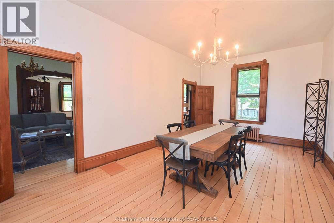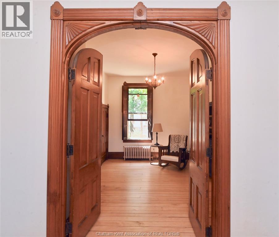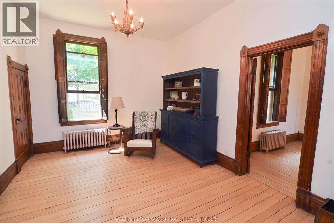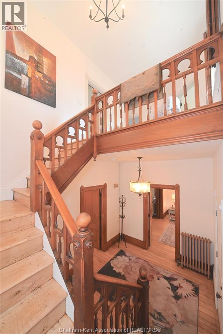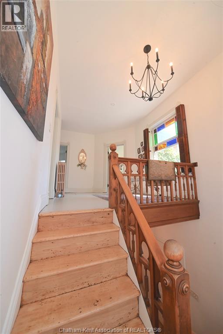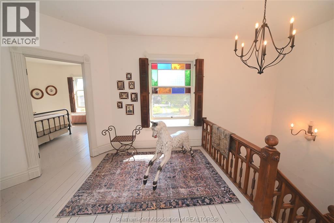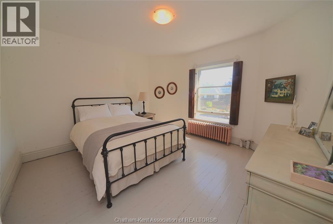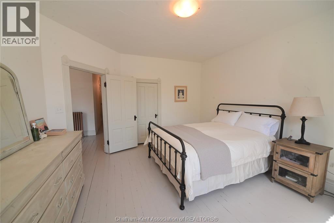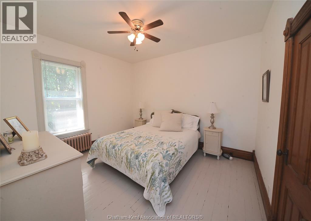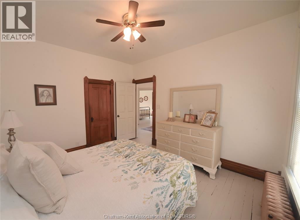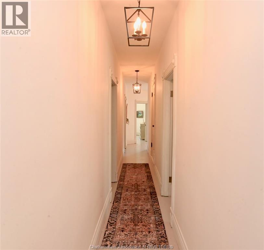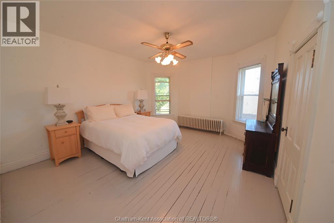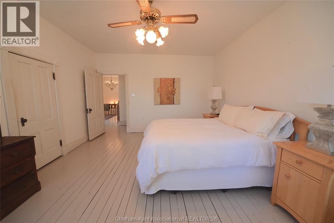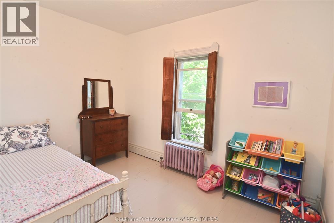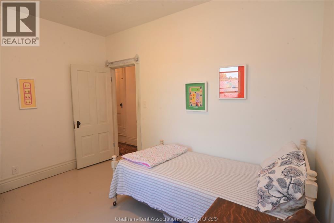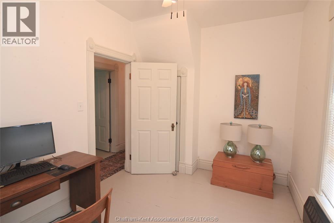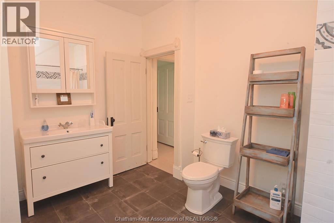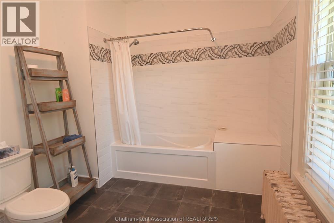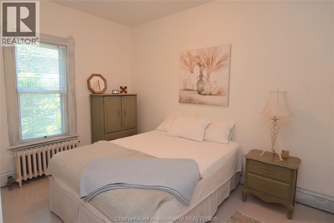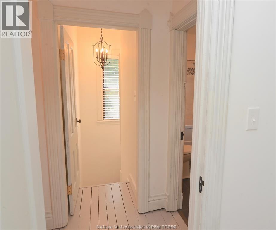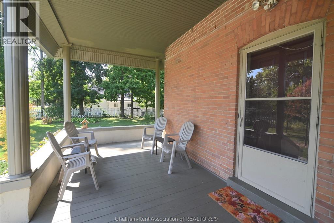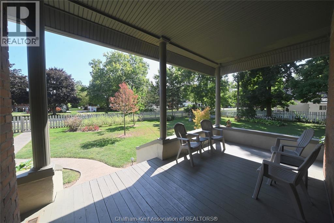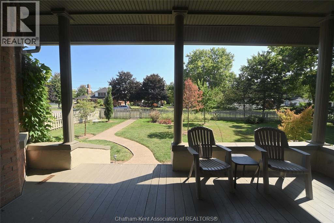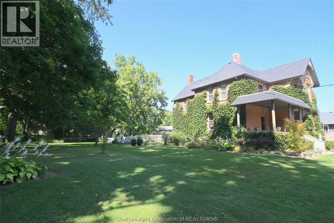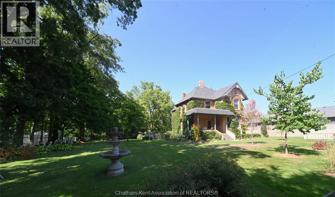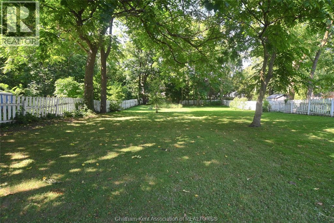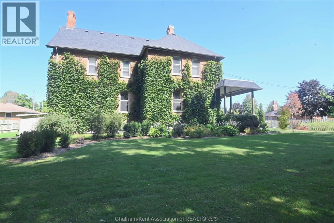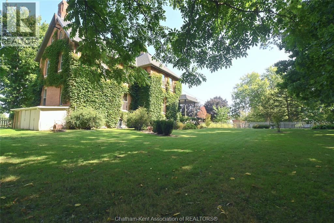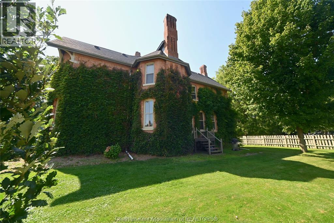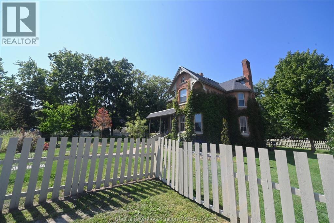4 Sherman Street Thamesville, Ontario N0P 2K0
$559,900
Talk about love at first sight, this Victorian stunner in sweet and historic small town Thamesville could surely inspire a dream home romance. Open the gate to the fully fenced 0.63 acre yard, follow the walkway to the pillared front porch, take in the high ceilings and unbelievable original woodwork, archways and pocket doors inside this magnificent piece of the past. Huge, airy rooms throughout, including a traditional front parlour, living room with a classic decorative fireplace and large dining room off of the brand new beauty of a kitchen that carries with the character of the rest. Both the half bathroom on the main floor and the full bathroom upstairs are also brand new, and carpet haters will love the original wood flooring throughout. 6 bedrooms for your large family, all of your out of town guests, multiple hobbies, or your bed and breakfast business finally coming to fruition. Not that more space is needed, but there is also a tempting finishable attic that would make the most charming lofty hideaway and a full basement for storage. Outside is a quiet side street location, mature shade trees and a lot size that matches the estate feel of the property. Walkability is ideal to the main street shops and the park, pool and community centre just around the corner too. Pay this front porch a visit with your favourite agent in tow, since the old world grandeur of this mini-mansion can only be truly appreciated in person. (id:50886)
Property Details
| MLS® Number | 25023214 |
| Property Type | Single Family |
| Features | Double Width Or More Driveway, Gravel Driveway |
Building
| Bathroom Total | 2 |
| Bedrooms Above Ground | 6 |
| Bedrooms Total | 6 |
| Appliances | Dishwasher, Dryer, Refrigerator, Stove, Washer |
| Constructed Date | 1884 |
| Construction Style Attachment | Detached |
| Exterior Finish | Brick |
| Fireplace Present | Yes |
| Fireplace Type | Roughed In |
| Flooring Type | Hardwood, Cushion/lino/vinyl |
| Half Bath Total | 1 |
| Heating Fuel | Natural Gas |
| Heating Type | Boiler |
| Stories Total | 2 |
| Type | House |
Land
| Acreage | No |
| Fence Type | Fence |
| Landscape Features | Landscaped |
| Size Irregular | 140 X Irregular / 0.63 Ac |
| Size Total Text | 140 X Irregular / 0.63 Ac|1/2 - 1 Acre |
| Zoning Description | Rl2/hl |
Rooms
| Level | Type | Length | Width | Dimensions |
|---|---|---|---|---|
| Second Level | 4pc Bathroom | 11 ft | 8 ft ,10 in | 11 ft x 8 ft ,10 in |
| Second Level | Bedroom | 12 ft | 11 ft | 12 ft x 11 ft |
| Second Level | Bedroom | 12 ft | 8 ft | 12 ft x 8 ft |
| Second Level | Bedroom | 13 ft | 10 ft ,5 in | 13 ft x 10 ft ,5 in |
| Second Level | Bedroom | 11 ft | 11 ft | 11 ft x 11 ft |
| Second Level | Primary Bedroom | 13 ft | 14 ft | 13 ft x 14 ft |
| Main Level | 2pc Bathroom | 6 ft | 6 ft | 6 ft x 6 ft |
| Main Level | Kitchen | 14 ft ,9 in | 12 ft | 14 ft ,9 in x 12 ft |
| Main Level | Dining Room | 19 ft | 13 ft | 19 ft x 13 ft |
| Main Level | Family Room/fireplace | 17 ft | 13 ft | 17 ft x 13 ft |
| Main Level | Living Room | 14 ft | 11 ft | 14 ft x 11 ft |
| Main Level | Foyer | 11 ft | 9 ft | 11 ft x 9 ft |
https://www.realtor.ca/real-estate/28857974/4-sherman-street-thamesville
Contact Us
Contact us for more information
Andrea O'rourke
Broker
(519) 674-1713
(877) 674-1005
www.orealty.ca/
www.facebook.com/andreaorourkerealestatebroker
ca.linkedin.com/pub/andrea-o-rourke/48/631/40b
www.twitter.com/aoattheoffice
82 Erie St S
Ridgetown, Ontario N0P 2C0
(519) 674-1005
(877) 674-1005
(519) 674-1713
www.orealty.ca/

