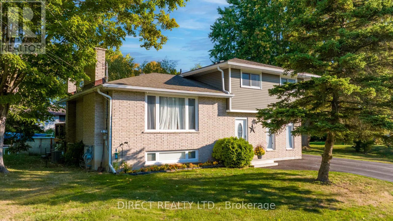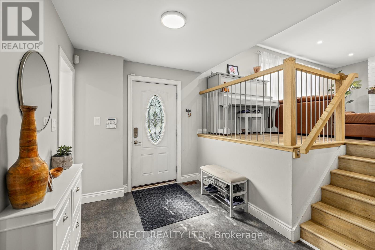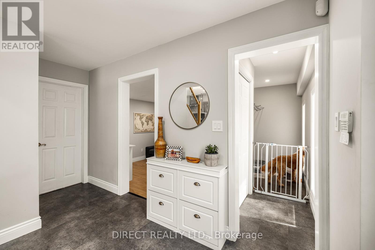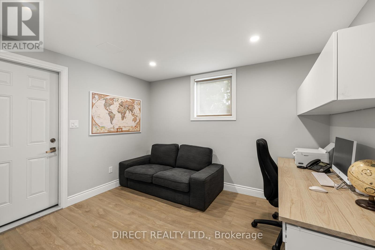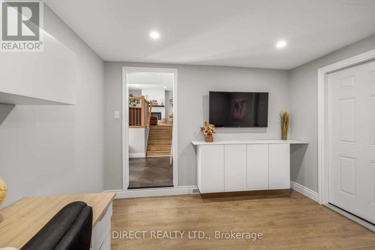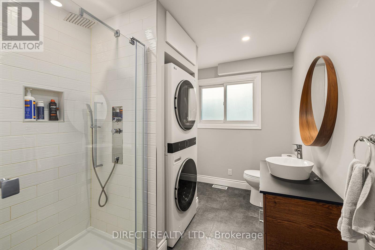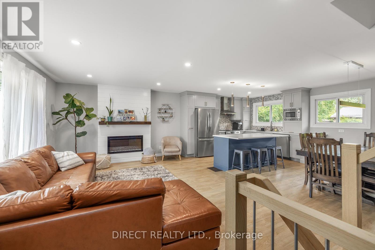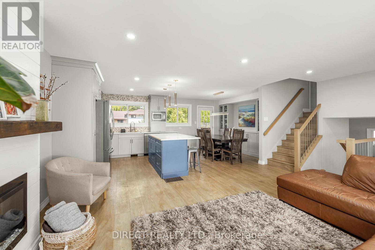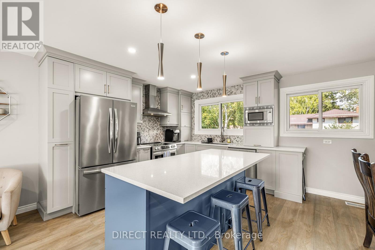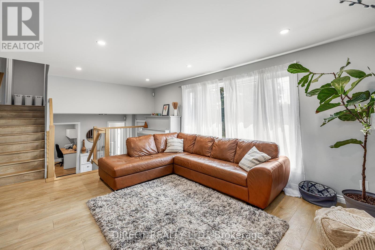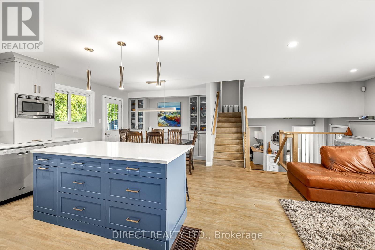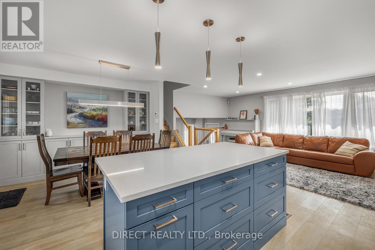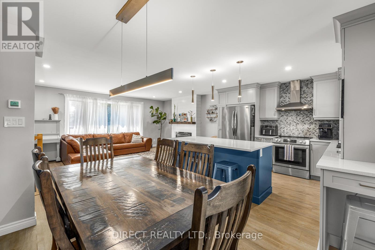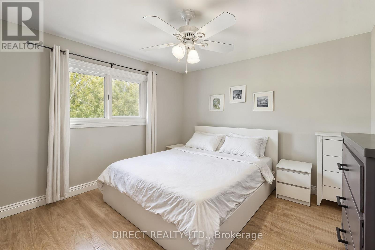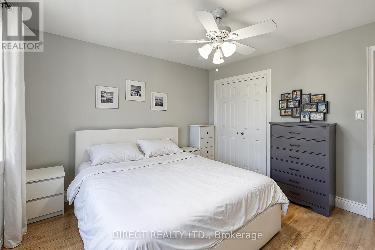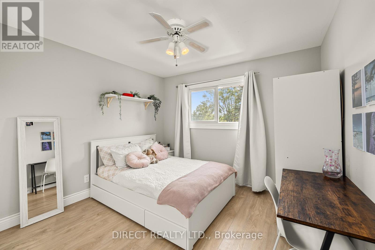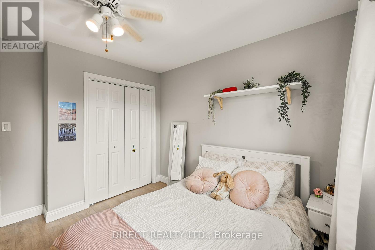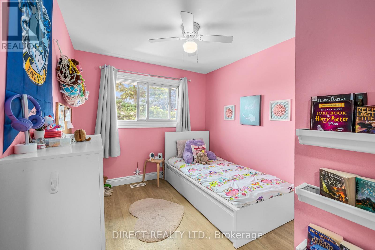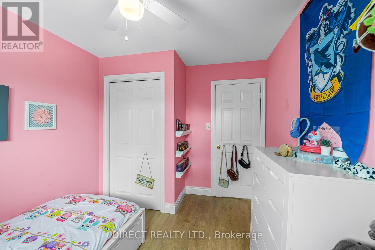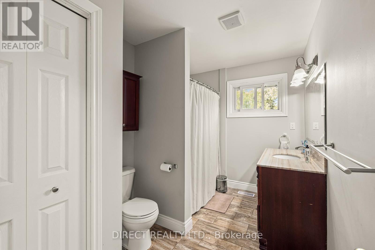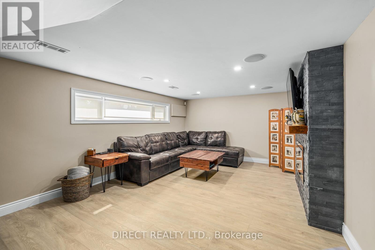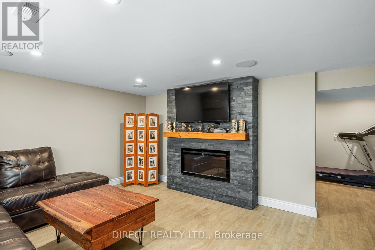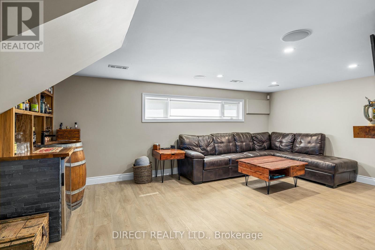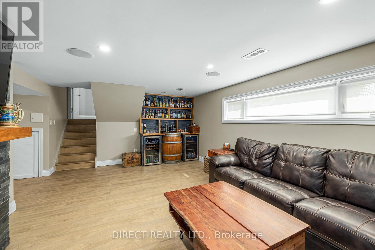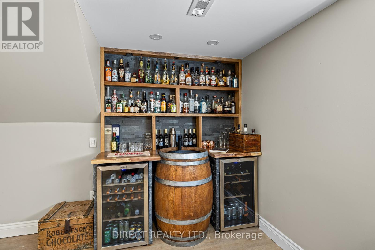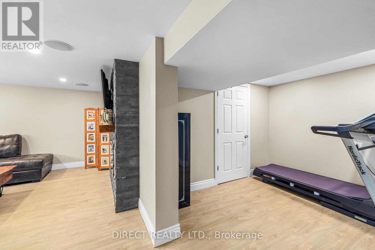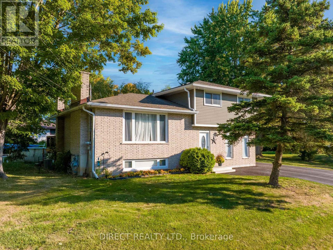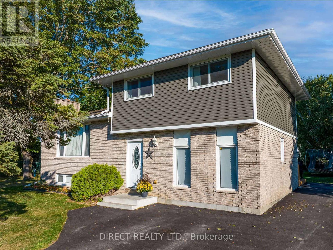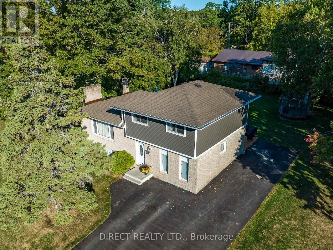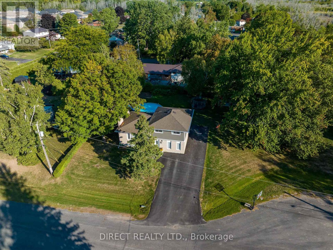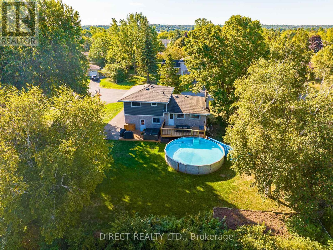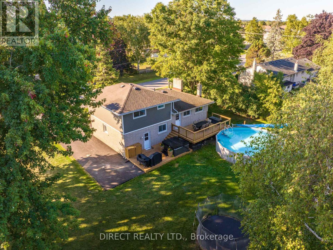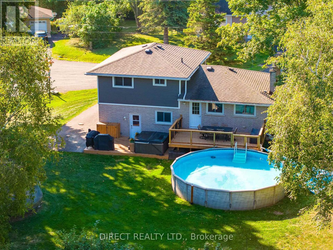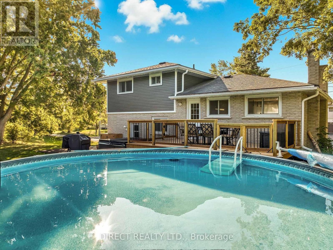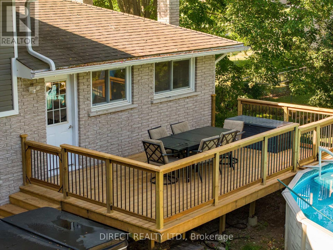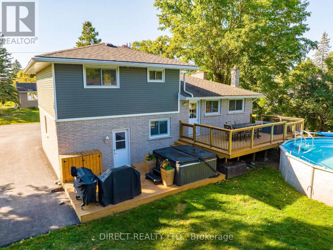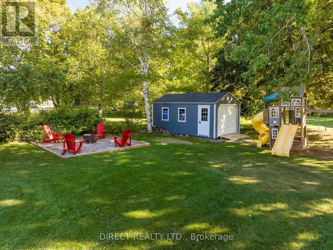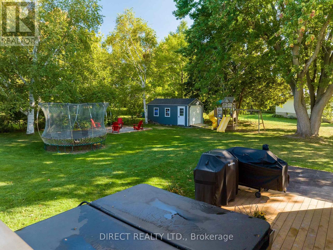15 Lea Avenue Quinte West, Ontario K8R 1G2
$599,900
Introducing 15 Lea Avenue, a 4-level side split tucked away on a peaceful no-through road in Quinte West. The spacious foyer leads to a dedicated home office with additional storage, a convenient coat corridor, and a main-floor bathroom with laundry. The bright open-concept living, dining, and kitchen area is filled with natural light and anchored by a contemporary fireplace. Upstairs features three comfortable bedrooms and a 4-piece bath, while the lower level expands the living space with a large rec room, stylish bar, modern fireplace, and an area for a gym or hobby room. Step outside to a private backyard oasis with a deck, above-ground pool, hot tub, mature trees, garden/play space, firepit, and shed. Perfectly located near schools, parks along the Bay of Quinte, golf, and with quick access to Highway 401. (id:50886)
Property Details
| MLS® Number | X12401604 |
| Property Type | Single Family |
| Neigbourhood | Sidney |
| Community Name | Sidney Ward |
| Equipment Type | Water Heater - Electric, Water Heater |
| Features | Carpet Free |
| Parking Space Total | 5 |
| Pool Type | Above Ground Pool |
| Rental Equipment Type | Water Heater - Electric, Water Heater |
| Structure | Patio(s), Deck, Shed, Workshop |
Building
| Bathroom Total | 2 |
| Bedrooms Above Ground | 3 |
| Bedrooms Total | 3 |
| Amenities | Fireplace(s) |
| Appliances | Hot Tub, Dishwasher, Dryer, Microwave, Oven, Stove, Washer, Refrigerator |
| Basement Development | Finished |
| Basement Type | N/a (finished) |
| Construction Style Attachment | Detached |
| Construction Style Split Level | Sidesplit |
| Cooling Type | Central Air Conditioning |
| Exterior Finish | Brick, Vinyl Siding |
| Fireplace Present | Yes |
| Fireplace Total | 2 |
| Foundation Type | Unknown |
| Heating Fuel | Natural Gas |
| Heating Type | Forced Air |
| Size Interior | 1,500 - 2,000 Ft2 |
| Type | House |
| Utility Water | Municipal Water |
Parking
| No Garage |
Land
| Acreage | No |
| Sewer | Septic System |
| Size Irregular | 149.7 X 110 Acre |
| Size Total Text | 149.7 X 110 Acre |
Rooms
| Level | Type | Length | Width | Dimensions |
|---|---|---|---|---|
| Second Level | Kitchen | 3.523 m | 6.095 m | 3.523 m x 6.095 m |
| Second Level | Living Room | 6.1 m | 4.094 m | 6.1 m x 4.094 m |
| Third Level | Primary Bedroom | 3.818 m | 3.319 m | 3.818 m x 3.319 m |
| Third Level | Bedroom | 3.434 m | 3.284 m | 3.434 m x 3.284 m |
| Third Level | Bedroom | 3.44 m | 2.725 m | 3.44 m x 2.725 m |
| Lower Level | Exercise Room | 3.101 m | 2.559 m | 3.101 m x 2.559 m |
| Lower Level | Utility Room | 2.826 m | 3.206 m | 2.826 m x 3.206 m |
| Lower Level | Recreational, Games Room | 5.771 m | 3.864 m | 5.771 m x 3.864 m |
| Main Level | Foyer | 3.02 m | 2.309 m | 3.02 m x 2.309 m |
| Main Level | Workshop | 2.086 m | 3.542 m | 2.086 m x 3.542 m |
| Main Level | Mud Room | 3.412 m | 1.529 m | 3.412 m x 1.529 m |
| Main Level | Office | 3.419 m | 3.57 m | 3.419 m x 3.57 m |
| Main Level | Bathroom | 3.213 m | 2.286 m | 3.213 m x 2.286 m |
https://www.realtor.ca/real-estate/28858365/15-lea-avenue-quinte-west-sidney-ward-sidney-ward
Contact Us
Contact us for more information
Jeff Chisholm
Salesperson
(613) 902-0694
chisholmteam.ca/
www.facebook.com/chisholmrealestateteam
(613) 966-5011
(613) 966-1135
www.directrealty.com/

