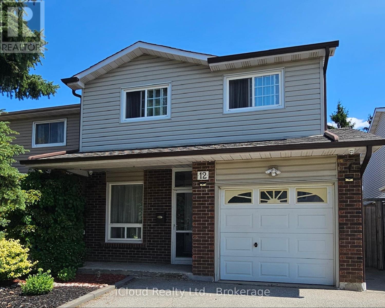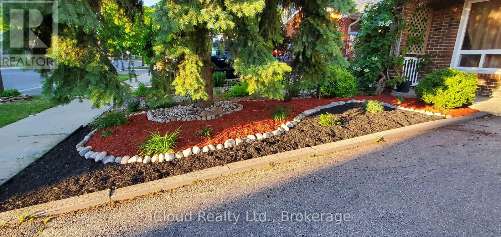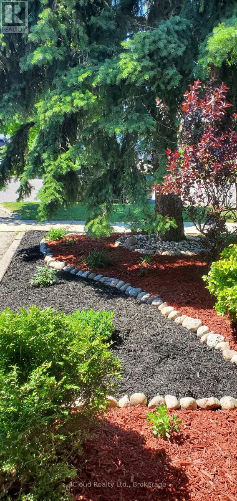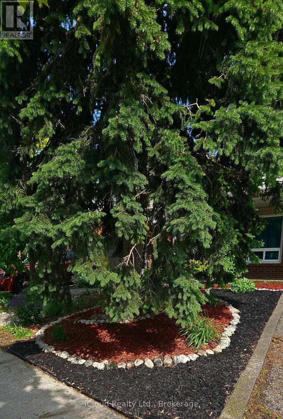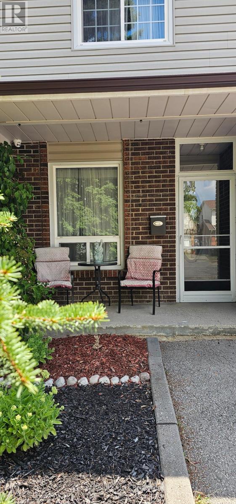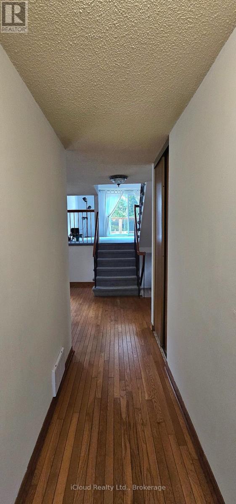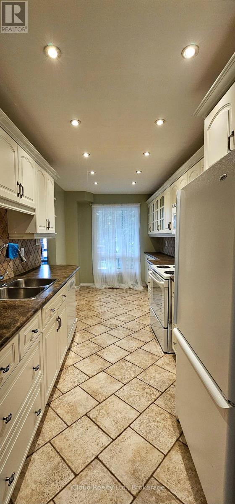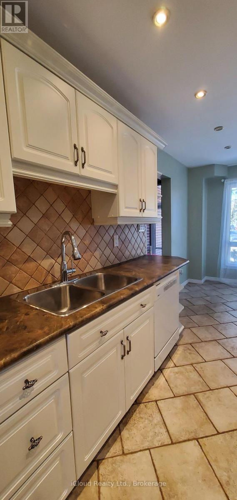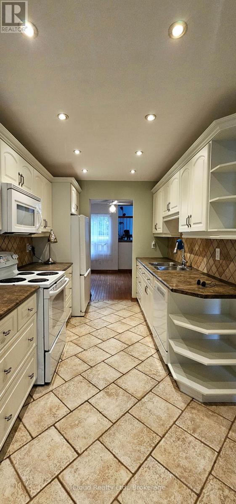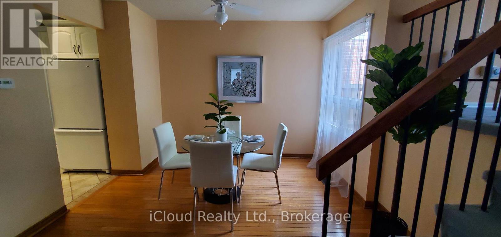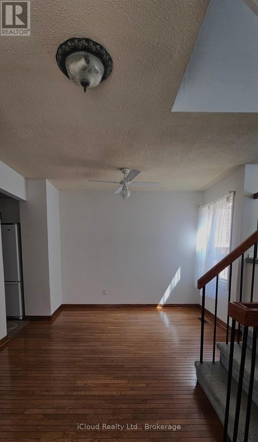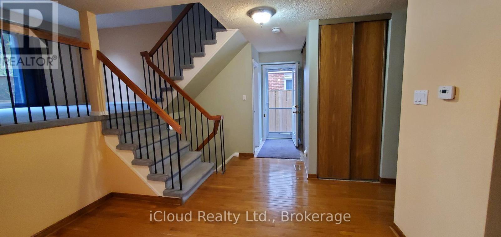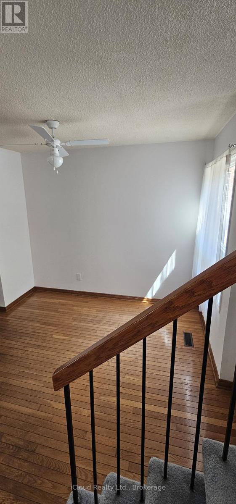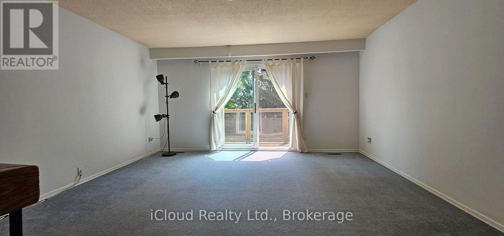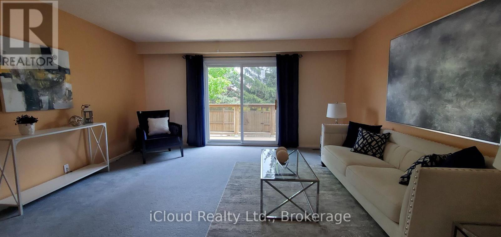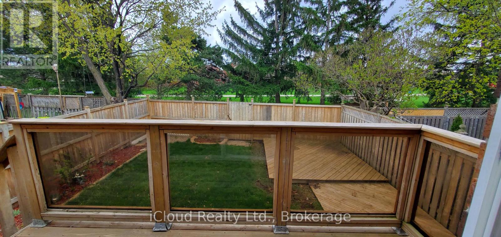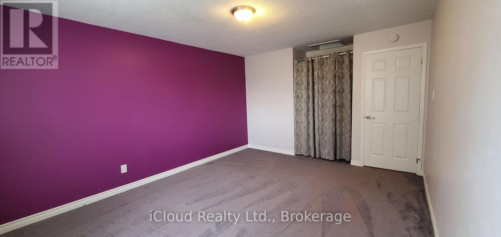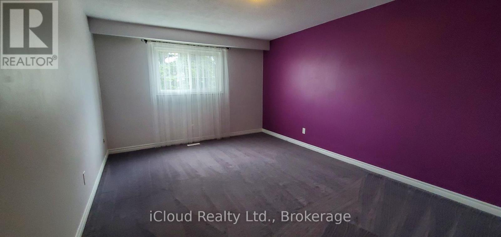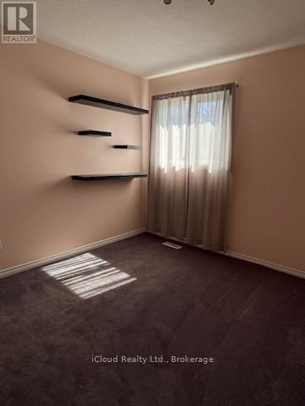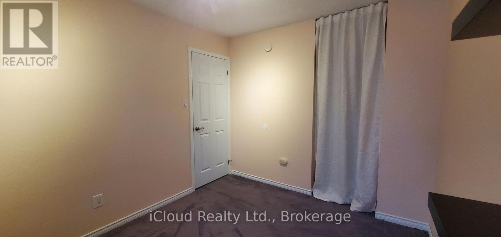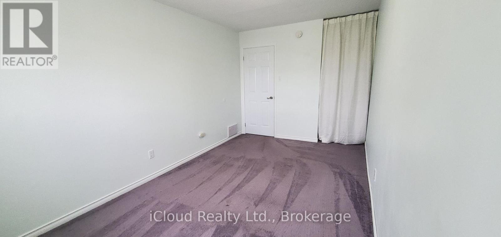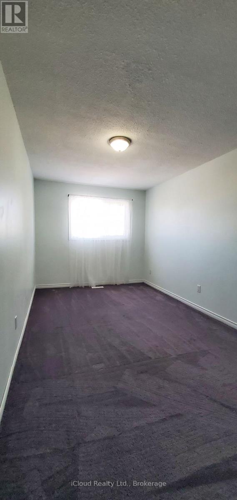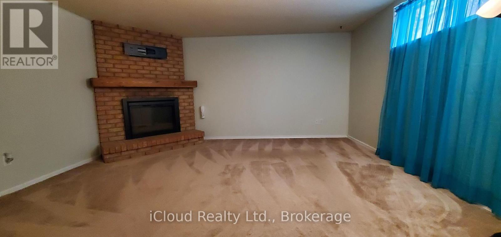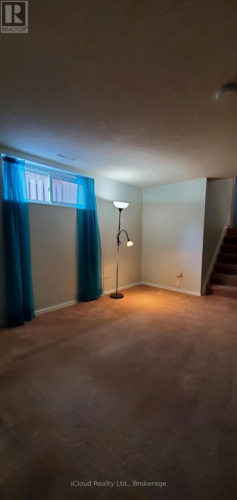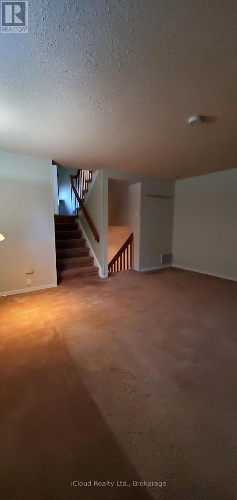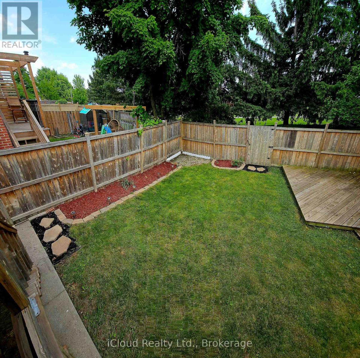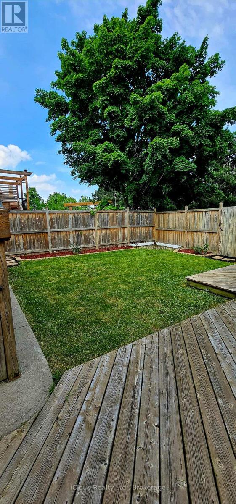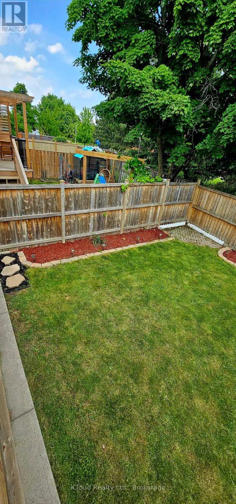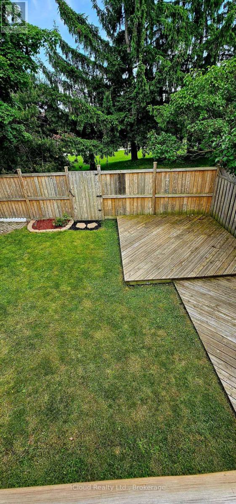12 Simmons Boulevard Brampton, Ontario L6V 3V5
$879,000
Welcome to **12 Simmons Blvd**, a radiant 5-level backsplit that offers space, flexibility, and comfort in every corner. With 3+1 bedrooms, 2.5 baths, and multiple living zones, this home is designed to grow with youwhether you're hosting, relaxing, or creating a private in-law suite in the finished lower level. Enjoy a walkout to your fully fenced backyard, perfect for summer BBQs or quiet morning coffee. The spacious eat-in kitchen features ample cabinetry and natural light, while the formal dining and living rooms offer elegant entertaining space. Youll love the convenience of a 3-car driveway plus garage, a built-in security system, and generous storage throughout. Located just minutes from Hwy 410, top-rated schools, parks, shopping, and transit, this home blends charm, practicality, and location. With interest rates holding steady, nows the time to make your move. Dont miss outyour forever home is ready to welcome you. (id:50886)
Property Details
| MLS® Number | W12372016 |
| Property Type | Single Family |
| Community Name | Madoc |
| Amenities Near By | Park, Public Transit, Schools |
| Community Features | School Bus |
| Equipment Type | Water Heater - Gas, Water Heater |
| Features | Flat Site, Lighting |
| Parking Space Total | 4 |
| Rental Equipment Type | Water Heater - Gas, Water Heater |
| Structure | Deck, Patio(s) |
Building
| Bathroom Total | 3 |
| Bedrooms Above Ground | 3 |
| Bedrooms Below Ground | 1 |
| Bedrooms Total | 4 |
| Appliances | Water Heater, Water Meter, All, Dishwasher, Dryer, Microwave, Stove, Refrigerator |
| Basement Development | Finished |
| Basement Type | N/a (finished) |
| Construction Style Attachment | Link |
| Construction Style Split Level | Backsplit |
| Cooling Type | Central Air Conditioning |
| Exterior Finish | Aluminum Siding, Brick |
| Fire Protection | Alarm System, Smoke Detectors, Security System |
| Fireplace Present | Yes |
| Fireplace Type | Woodstove |
| Flooring Type | Hardwood, Porcelain Tile |
| Foundation Type | Concrete |
| Half Bath Total | 1 |
| Heating Fuel | Natural Gas |
| Heating Type | Forced Air |
| Size Interior | 1,100 - 1,500 Ft2 |
| Type | House |
| Utility Water | Municipal Water |
Parking
| Attached Garage | |
| Garage |
Land
| Acreage | No |
| Fence Type | Fenced Yard |
| Land Amenities | Park, Public Transit, Schools |
| Landscape Features | Landscaped |
| Sewer | Sanitary Sewer |
| Size Depth | 100 Ft |
| Size Frontage | 26 Ft ,2 In |
| Size Irregular | 26.2 X 100 Ft |
| Size Total Text | 26.2 X 100 Ft |
Rooms
| Level | Type | Length | Width | Dimensions |
|---|---|---|---|---|
| Lower Level | Recreational, Games Room | 14.07 m | 14.07 m | 14.07 m x 14.07 m |
| Lower Level | Bedroom 4 | 8.89 m | 8.07 m | 8.89 m x 8.07 m |
| Main Level | Dining Room | 11.19 m | 8.99 m | 11.19 m x 8.99 m |
| Main Level | Kitchen | 7.09 m | 16.27 m | 7.09 m x 16.27 m |
| Upper Level | Primary Bedroom | 4.57 m | 3.35 m | 4.57 m x 3.35 m |
| Upper Level | Bedroom 2 | 4.99 m | 8.1 m | 4.99 m x 8.1 m |
| Upper Level | Bedroom 3 | 10.7 m | 8.92 m | 10.7 m x 8.92 m |
| In Between | Family Room | 14.99 m | 15.49 m | 14.99 m x 15.49 m |
Utilities
| Cable | Installed |
| Electricity | Installed |
| Sewer | Installed |
https://www.realtor.ca/real-estate/28794600/12-simmons-boulevard-brampton-madoc-madoc
Contact Us
Contact us for more information
Nancy Brandolisio
Salesperson
1396 Don Mills Road Unit E101
Toronto, Ontario M3B 0A7
(416) 364-4776

