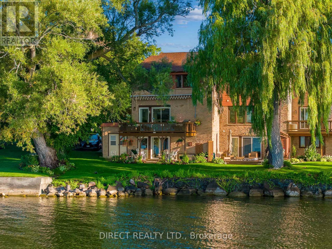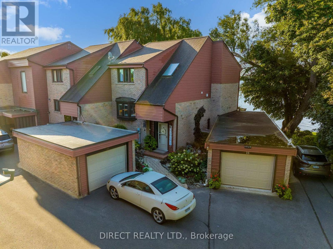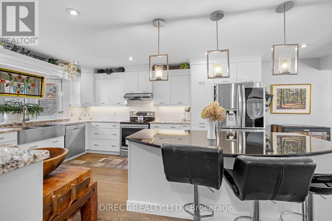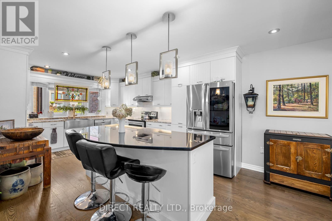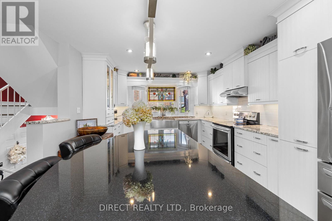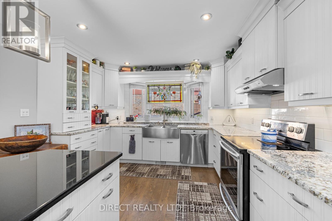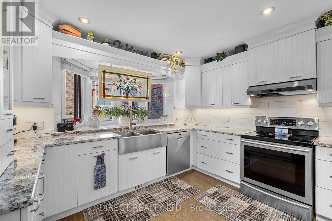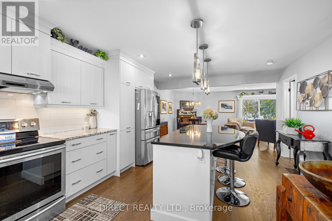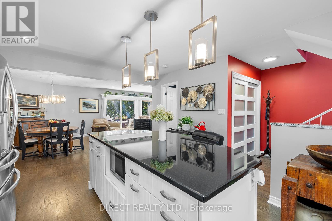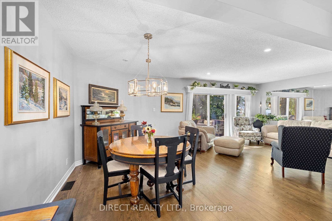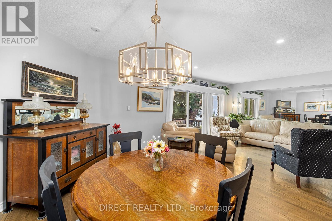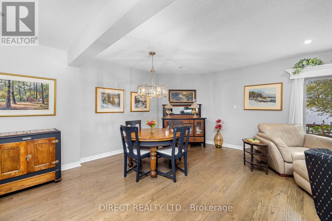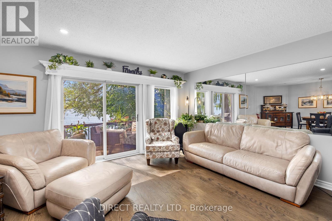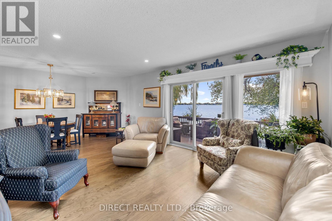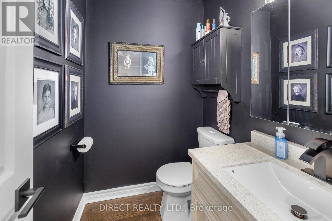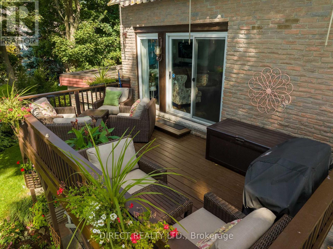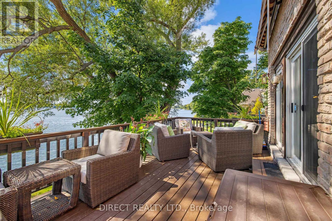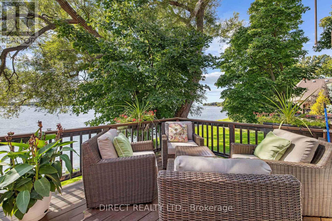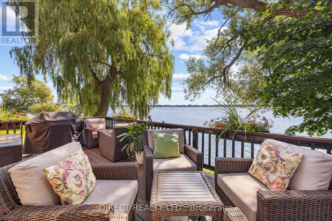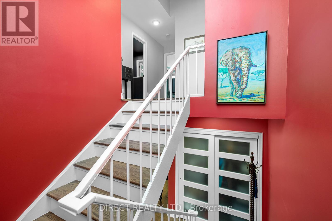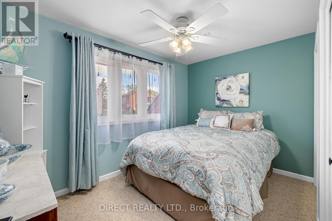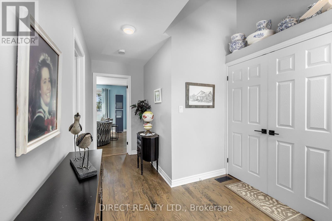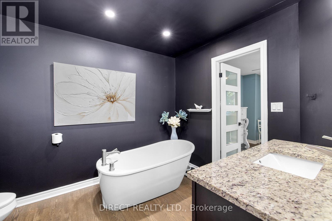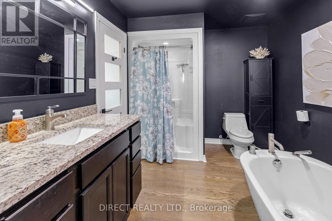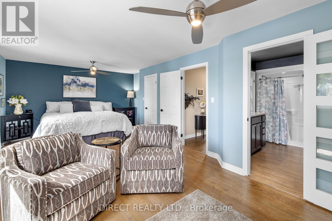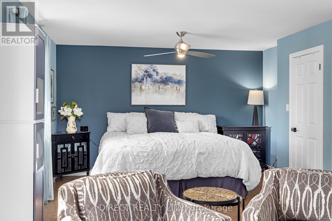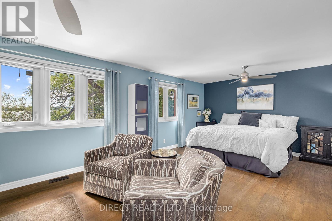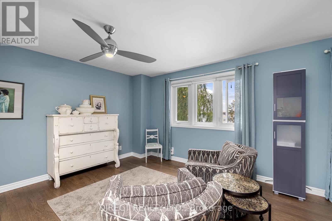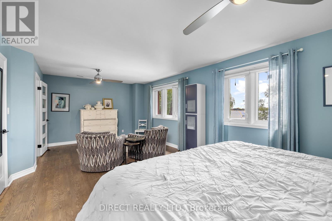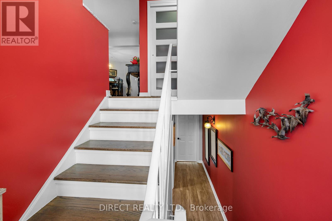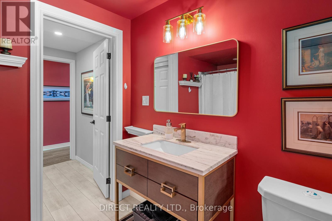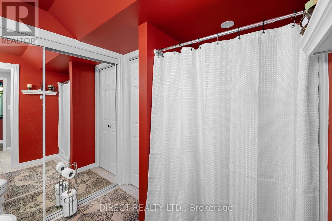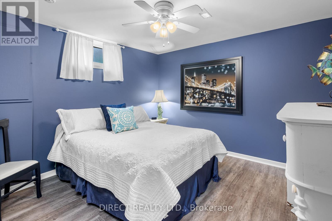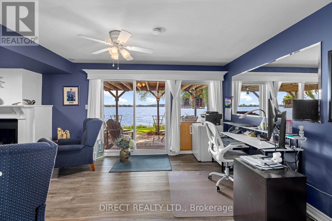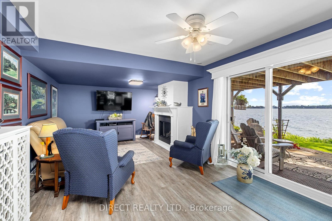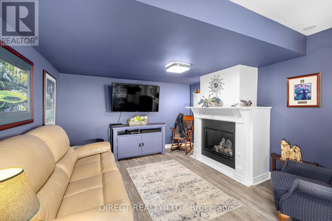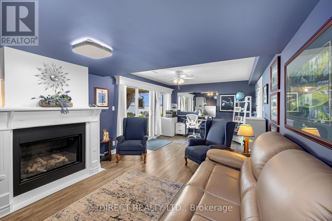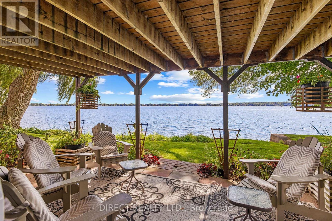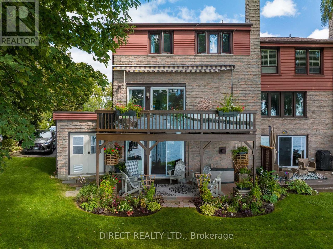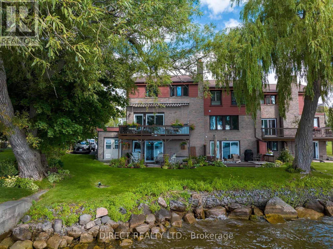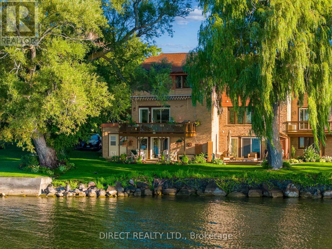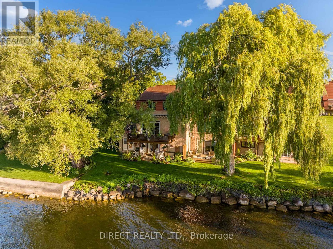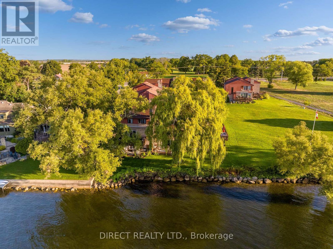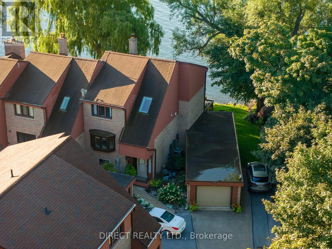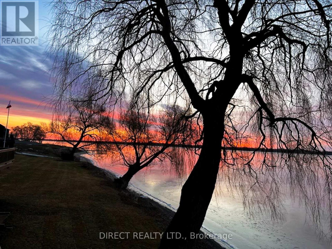1798 Old Hwy 2 Quinte West, Ontario K8N 4Z2
$899,900Maintenance, Common Area Maintenance
$877.09 Monthly
Maintenance, Common Area Maintenance
$877.09 MonthlyWelcome to Baytree Condominiums, where waterfront living meets comfort and convenience just minutes from Hwy 401. This townhouse offers spectacular views of the Bay of Quinte, with an open living and dining area that flows to a private balcony. Upstairs features a primary suite with walk-in closet and 4-pc ensuite, a second bedroom, and laundry. The walkout lower level includes a third bedroom, full bath, and a spacious Rec room with fireplace and direct access to an outdoor patio. Rarely available, dont miss this opportunity for low-maintenance waterfront living. (id:50886)
Property Details
| MLS® Number | X12401686 |
| Property Type | Single Family |
| Community Name | Sidney Ward |
| Community Features | Pets Allowed With Restrictions |
| Easement | Unknown, None |
| Features | Balcony, Carpet Free |
| Parking Space Total | 2 |
| Structure | Deck, Patio(s) |
| View Type | Direct Water View |
| Water Front Type | Waterfront |
Building
| Bathroom Total | 3 |
| Bedrooms Above Ground | 2 |
| Bedrooms Below Ground | 1 |
| Bedrooms Total | 3 |
| Age | 31 To 50 Years |
| Amenities | Fireplace(s) |
| Appliances | Water Heater, Dishwasher, Dryer, Oven, Stove, Washer, Refrigerator |
| Basement Development | Finished |
| Basement Features | Walk Out |
| Basement Type | N/a (finished) |
| Cooling Type | Central Air Conditioning |
| Exterior Finish | Brick, Vinyl Siding |
| Fireplace Present | Yes |
| Foundation Type | Poured Concrete |
| Half Bath Total | 1 |
| Heating Fuel | Natural Gas |
| Heating Type | Forced Air |
| Stories Total | 2 |
| Size Interior | 1,200 - 1,399 Ft2 |
| Type | Row / Townhouse |
Parking
| Attached Garage | |
| Garage |
Land
| Access Type | Highway Access, Public Road |
| Acreage | No |
Rooms
| Level | Type | Length | Width | Dimensions |
|---|---|---|---|---|
| Second Level | Bedroom | 3.621 m | 2.477 m | 3.621 m x 2.477 m |
| Second Level | Primary Bedroom | 6.888 m | 3.747 m | 6.888 m x 3.747 m |
| Second Level | Bathroom | 2.546 m | 3.214 m | 2.546 m x 3.214 m |
| Lower Level | Bedroom | 3.661 m | 3.558 m | 3.661 m x 3.558 m |
| Lower Level | Bathroom | 2.198 m | 2.569 m | 2.198 m x 2.569 m |
| Lower Level | Recreational, Games Room | 6.848 m | 3.58 m | 6.848 m x 3.58 m |
| Main Level | Kitchen | 6.405 m | 3.919 m | 6.405 m x 3.919 m |
| Main Level | Dining Room | 3.609 m | 4.081 m | 3.609 m x 4.081 m |
| Main Level | Living Room | 4.031 m | 3.611 m | 4.031 m x 3.611 m |
| Main Level | Bathroom | 1.769 m | 1.421 m | 1.769 m x 1.421 m |
https://www.realtor.ca/real-estate/28858657/1798-old-hwy-2-quinte-west-sidney-ward-sidney-ward
Contact Us
Contact us for more information
Jeff Chisholm
Salesperson
(613) 902-0694
chisholmteam.ca/
www.facebook.com/chisholmrealestateteam
(613) 966-5011
(613) 966-1135
www.directrealty.com/

