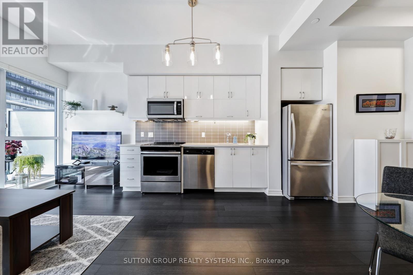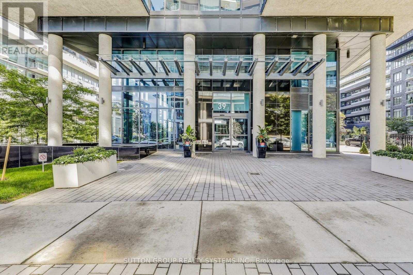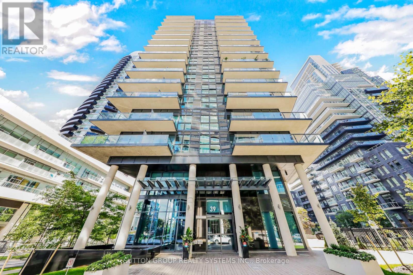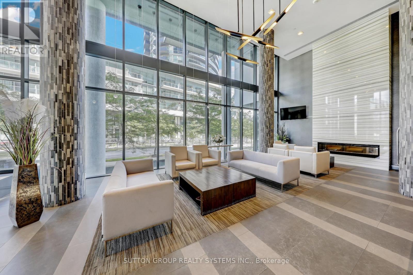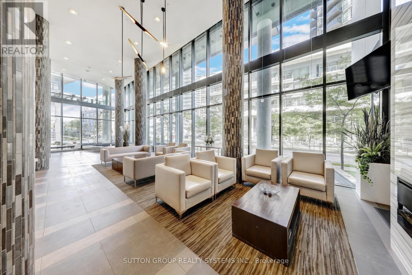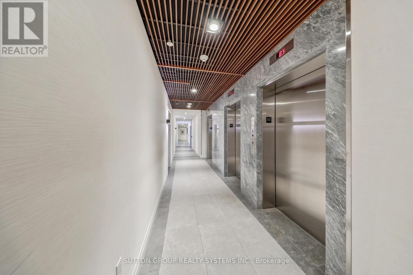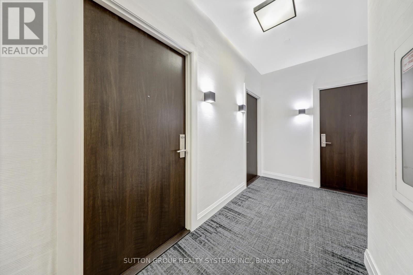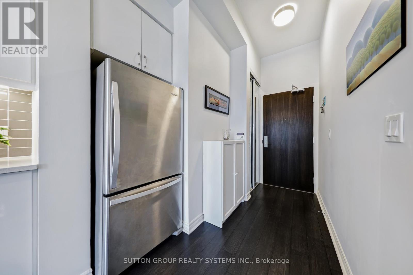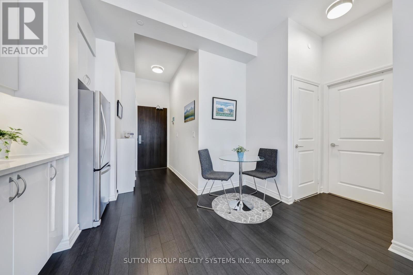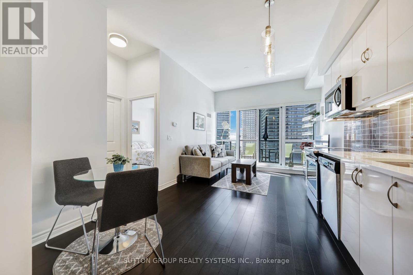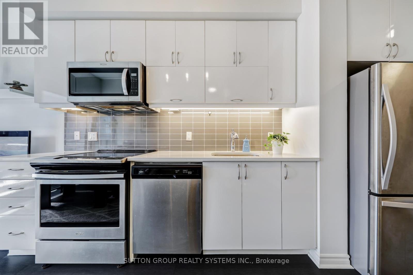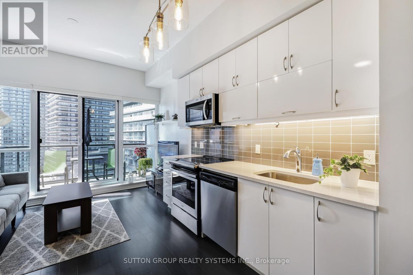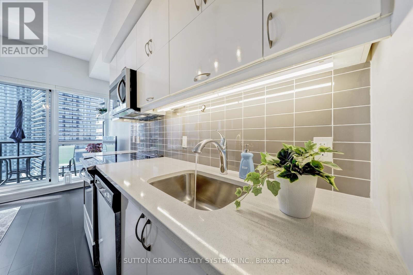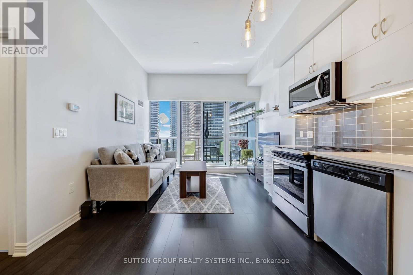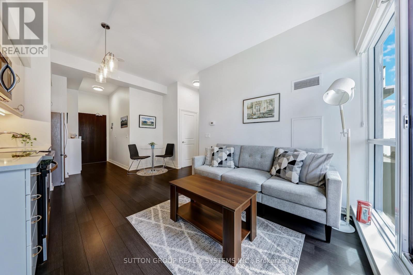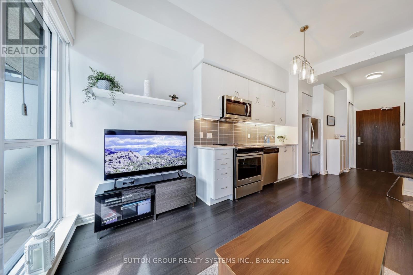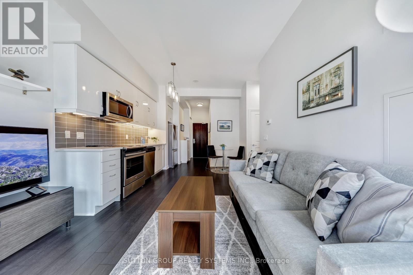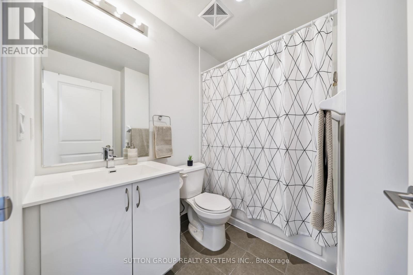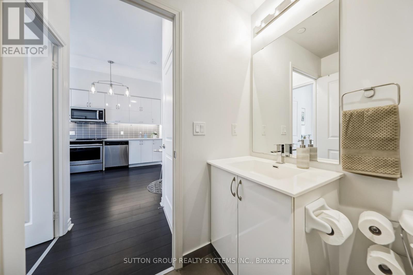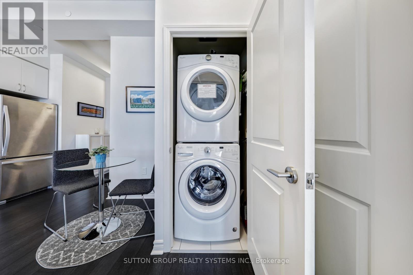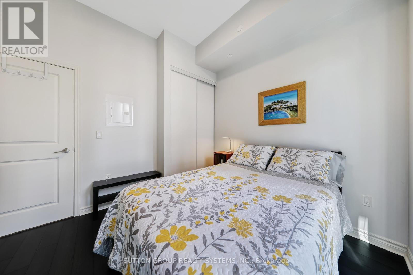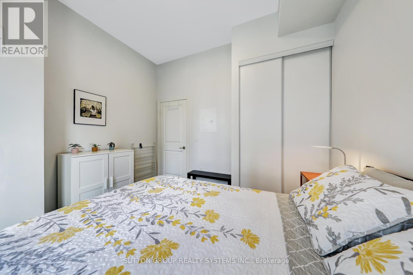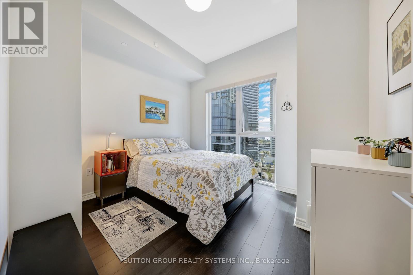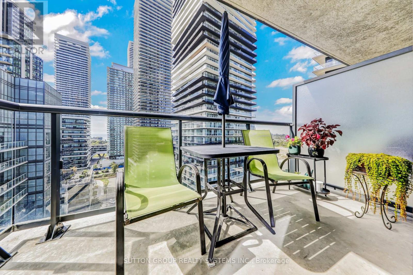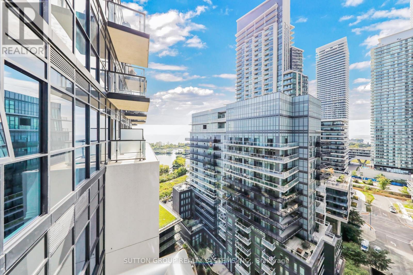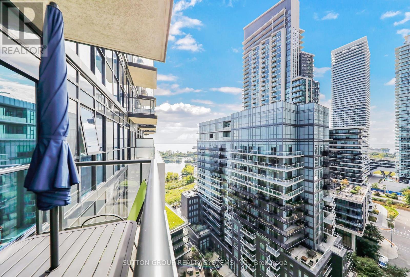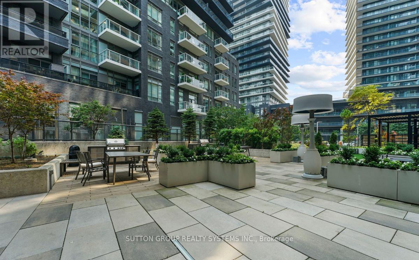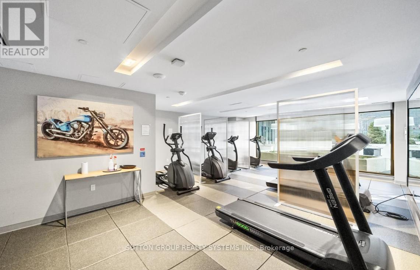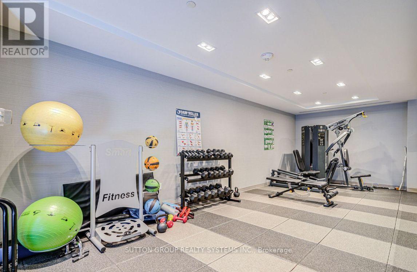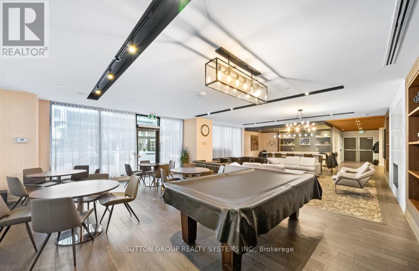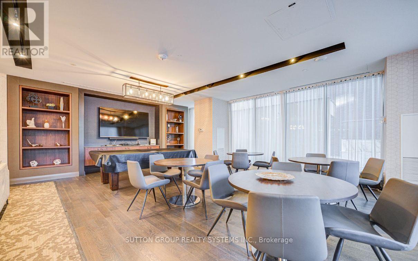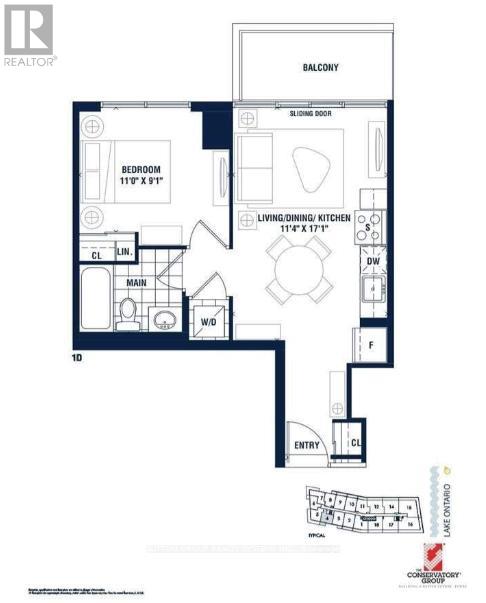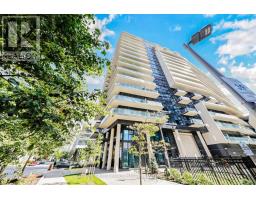1604 - 39 Annie Craig Drive Toronto, Ontario M8V 0H1
$519,990Maintenance, Common Area Maintenance, Heat, Insurance, Parking, Water
$396.33 Monthly
Maintenance, Common Area Maintenance, Heat, Insurance, Parking, Water
$396.33 MonthlyWelcome To this Prestigious And Sophisticated Condo At "The Cove" In Etobicoke's Most Desirable Waterfront Communities. Functional 1Bed 1Bath. Wide Living Area And Very Bright Cozy Unit. Enjoy Your Morning Coffee Or Evening Sunsets From Your Big Balcony With The Beautiful South-West Exposure & Lake Views. Unit Boosts Smooth Throughout 9Ft Ceiling. Modern Kitchen With Quartz Countertop & Elegant White Cabinets; Open Concept Living/Dining Area. Recent Updates Include: New Light Fixtures, Motorized Blinds In Living Area And Freshly Painted. Unit Comes With 1 Locker And 1 Parking. Building 5 Star Amenities Includes: 24hr Concierge, Gym, Party Room, Pet Spa, Guest Suites, BBQ Area, 2 Bike Rooms With Plenty Of Bike Racks And Much More! Indoor Swimming Pool From Neighbor Building To Be Shared Soon. Steps To Lake, Humber Bay Shores, Hiking/Biking Trails, Shopping, Cafes, Restaurants & Retail. Easy Access To QEW/Gardiner And TTC Transit At Your Door Steps. Perfect For First-Time Buyers, Downsizers Or Investors. A Seamless Fusion Of Luxury, Style And Urban Convenience Awaits! (id:50886)
Property Details
| MLS® Number | W12401784 |
| Property Type | Single Family |
| Community Name | Mimico |
| Community Features | Pet Restrictions |
| Features | Balcony, Carpet Free |
| Parking Space Total | 1 |
Building
| Bathroom Total | 1 |
| Bedrooms Above Ground | 1 |
| Bedrooms Total | 1 |
| Age | 6 To 10 Years |
| Amenities | Storage - Locker |
| Appliances | Dishwasher, Dryer, Microwave, Stove, Washer, Window Coverings, Refrigerator |
| Cooling Type | Central Air Conditioning |
| Exterior Finish | Concrete |
| Flooring Type | Laminate |
| Heating Fuel | Natural Gas |
| Heating Type | Forced Air |
| Size Interior | 0 - 499 Ft2 |
| Type | Apartment |
Parking
| Underground | |
| Garage |
Land
| Acreage | No |
Rooms
| Level | Type | Length | Width | Dimensions |
|---|---|---|---|---|
| Ground Level | Kitchen | 5.21 m | 3.5 m | 5.21 m x 3.5 m |
| Ground Level | Living Room | 5.21 m | 3.5 m | 5.21 m x 3.5 m |
| Ground Level | Dining Room | 5.21 m | 3.5 m | 5.21 m x 3.5 m |
| Ground Level | Primary Bedroom | 3.4 m | 2.8 m | 3.4 m x 2.8 m |
https://www.realtor.ca/real-estate/28858917/1604-39-annie-craig-drive-toronto-mimico-mimico
Contact Us
Contact us for more information
Betsy Marisol Giron Lima
Salesperson
2186 Bloor St. West
Toronto, Ontario M6S 1N3
(416) 762-4200
(905) 848-5327
www.suttonrealty.com/
Zelimir Krivokapic
Salesperson
2186 Bloor St. West
Toronto, Ontario M6S 1N3
(416) 762-4200
(905) 848-5327
www.suttonrealty.com/

