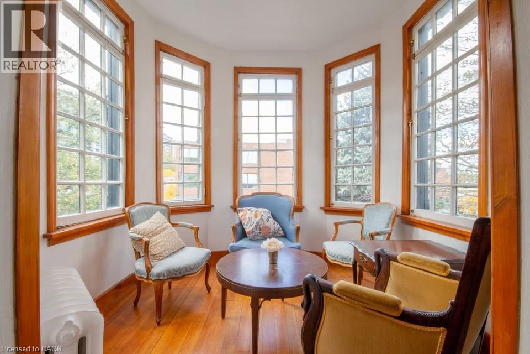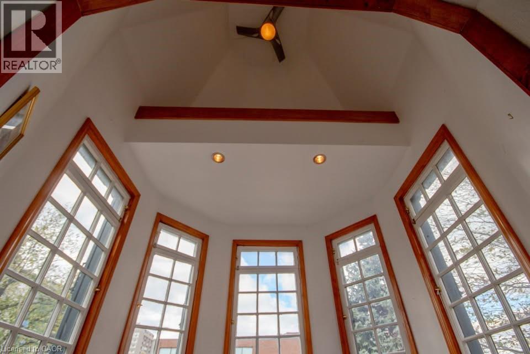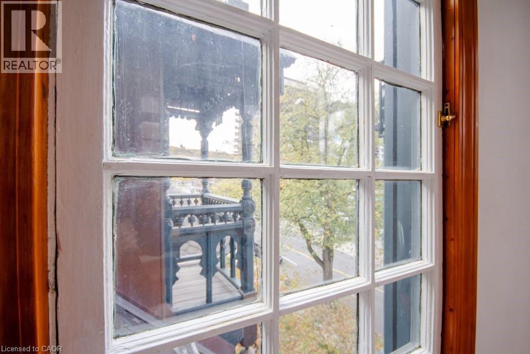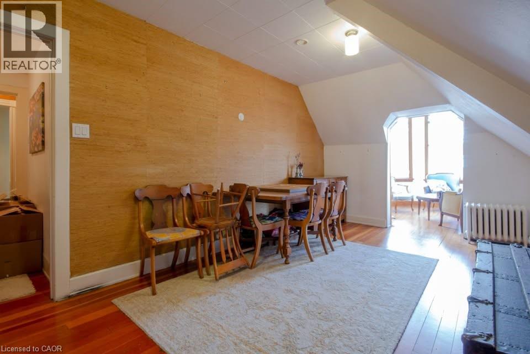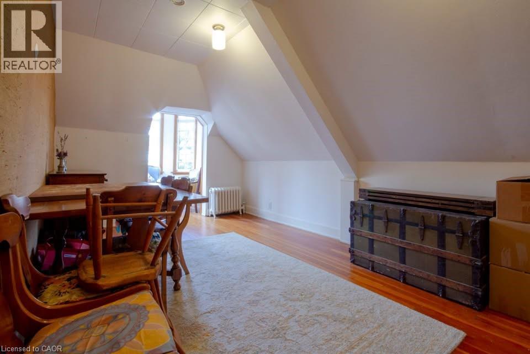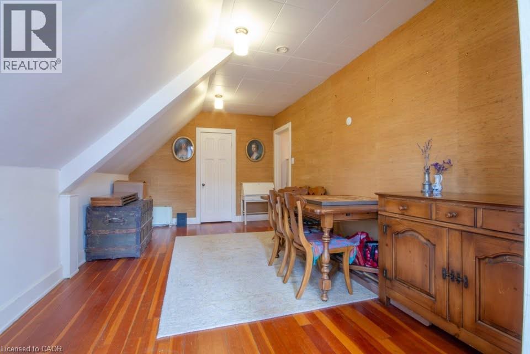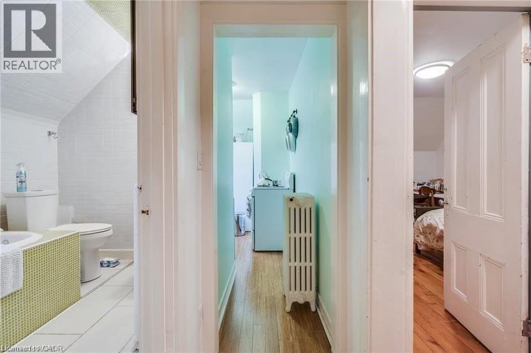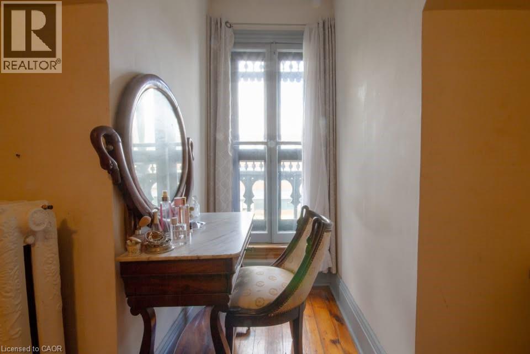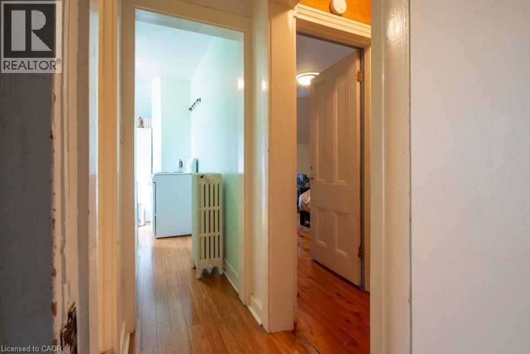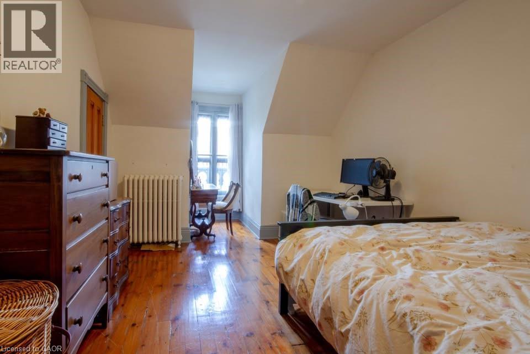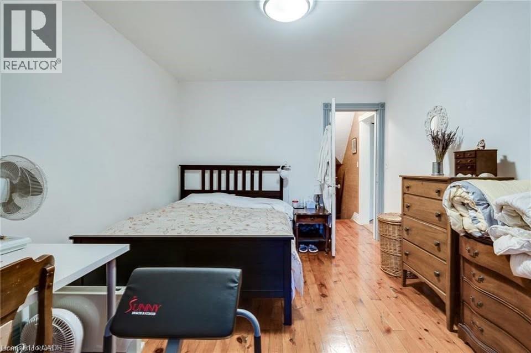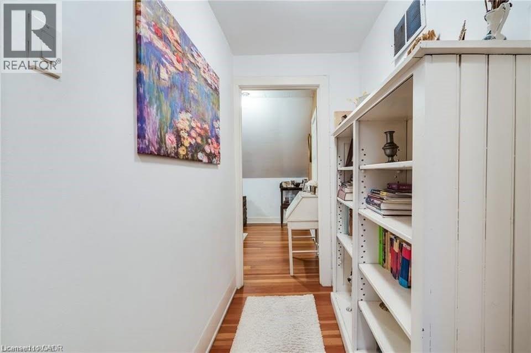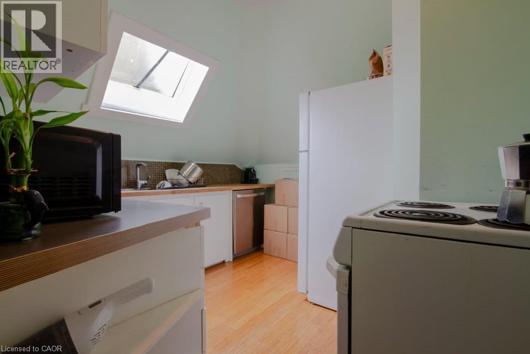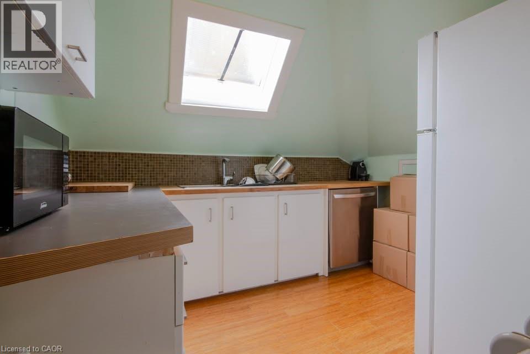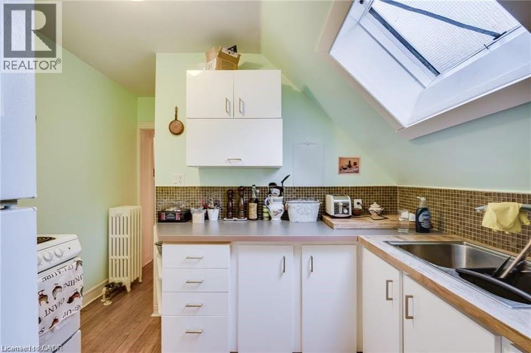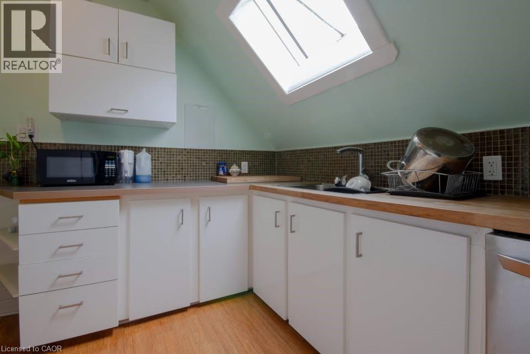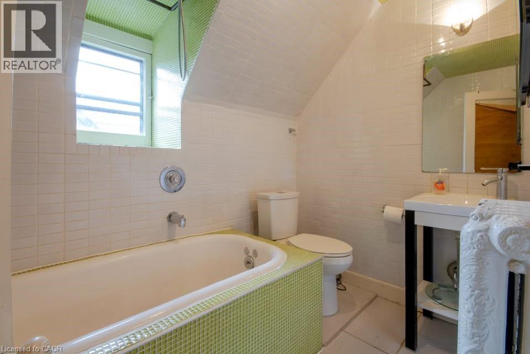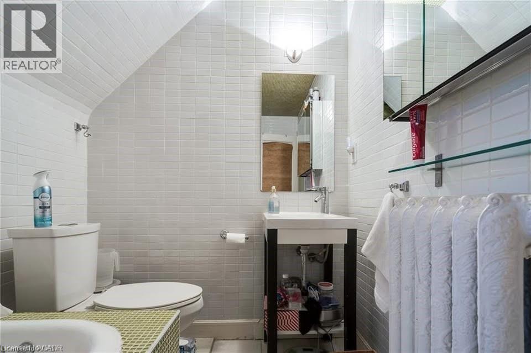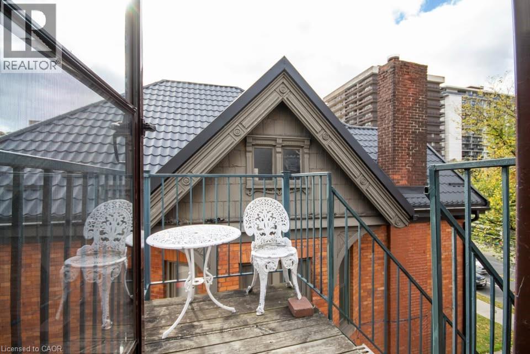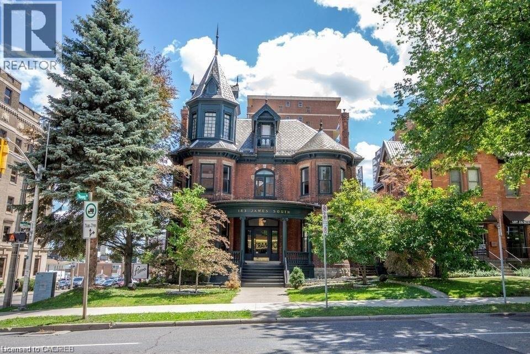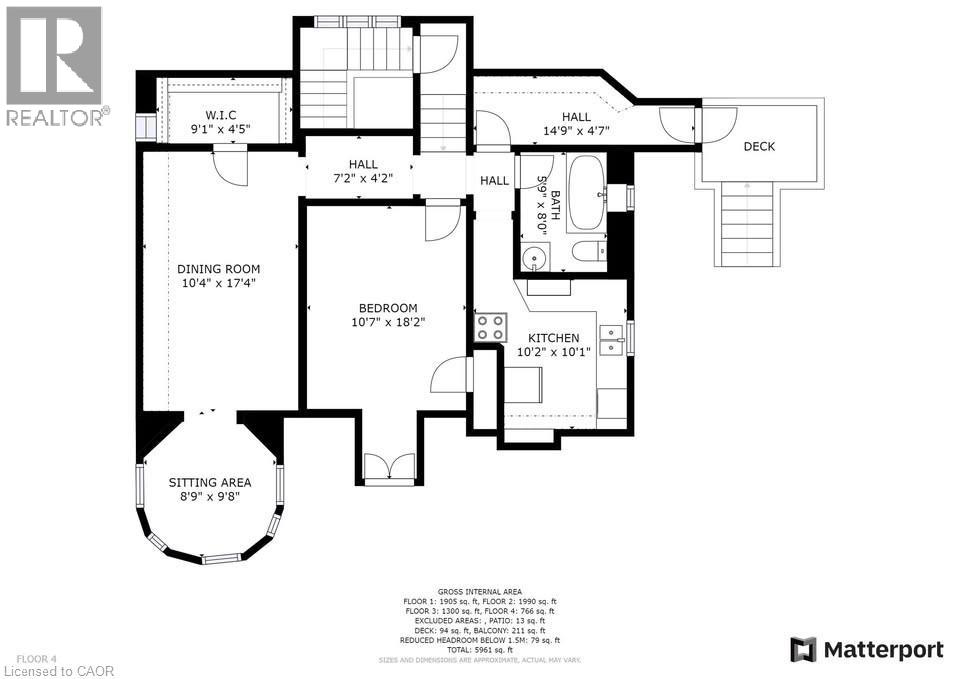183 James Street S Unit# 3 Hamilton, Ontario L8P 3A8
$1,900 MonthlyHeat, Water
Available Immediately. Unique and charming 1 Bed upper unit 766 sq ft apartment with a castle-style turret. Ideal location for someone working at the St. Joe’s Hospital or the surrounding area. This top floor apartment is located directly on James St. South. This amazing unit features a large living room space with a turret room surrounded by windows. Full sized kitchen with dishwasher, a 4-piece updated bathroom and in-suite laundry. Additional features included: monitored security system, walk-in closet, window installed A/C unit, radiant heat and water, and available parking on site for 1-2 vehicles. Hydro is extra. Conveniently located in the trending James Street neighbourhood, this unit is close to all the amenities such as Augusta Pub District, Hamilton Go Station, and right next to St. Joe’s Hospital. (id:50886)
Property Details
| MLS® Number | 40769529 |
| Property Type | Single Family |
| Amenities Near By | Hospital, Park, Place Of Worship, Playground, Schools, Shopping |
| Community Features | Quiet Area |
| Features | Paved Driveway |
| Parking Space Total | 2 |
Building
| Bathroom Total | 1 |
| Bedrooms Above Ground | 1 |
| Bedrooms Total | 1 |
| Appliances | Refrigerator, Stove |
| Basement Type | None |
| Construction Style Attachment | Attached |
| Cooling Type | Window Air Conditioner |
| Exterior Finish | Brick |
| Foundation Type | Stone |
| Stories Total | 1 |
| Size Interior | 766 Ft2 |
| Type | Apartment |
| Utility Water | Municipal Water |
Parking
| Visitor Parking |
Land
| Access Type | Road Access, Rail Access |
| Acreage | No |
| Land Amenities | Hospital, Park, Place Of Worship, Playground, Schools, Shopping |
| Sewer | Municipal Sewage System |
| Size Depth | 136 Ft |
| Size Frontage | 58 Ft |
| Size Total Text | Under 1/2 Acre |
| Zoning Description | D1 |
Rooms
| Level | Type | Length | Width | Dimensions |
|---|---|---|---|---|
| Main Level | 4pc Bathroom | 5'9'' x 8'0'' | ||
| Main Level | Bedroom | 10'7'' x 18'2'' | ||
| Main Level | Sitting Room | 8'9'' x 9'8'' | ||
| Main Level | Living Room | 10'4'' x 17'4'' | ||
| Main Level | Kitchen | 10'2'' x 10'1'' |
https://www.realtor.ca/real-estate/28859099/183-james-street-s-unit-3-hamilton
Contact Us
Contact us for more information
Andi Pojani
Salesperson
775 Upper Wentworth Street
Hamilton, Ontario L9A 4V7
(905) 388-1110
www.cbcommunityprofessionals.ca/

