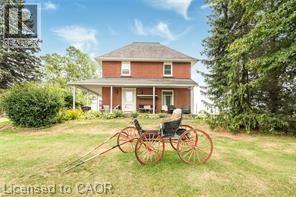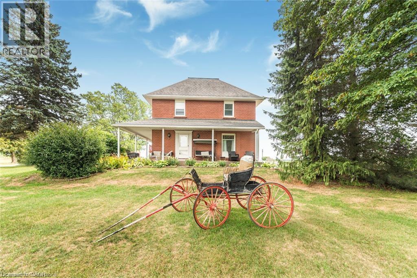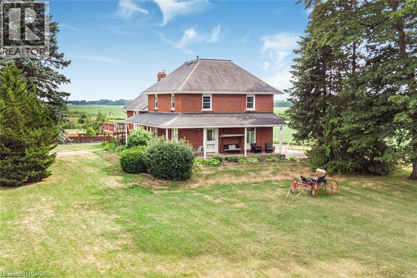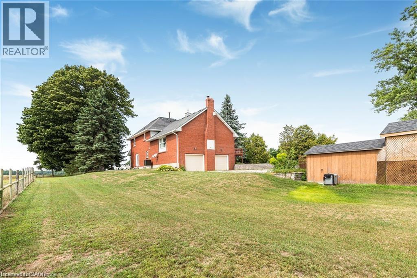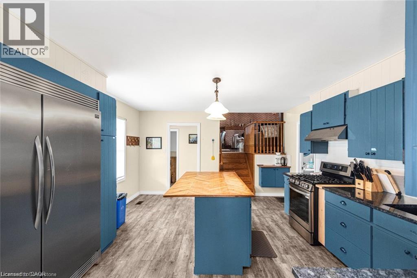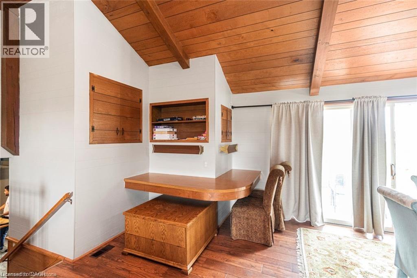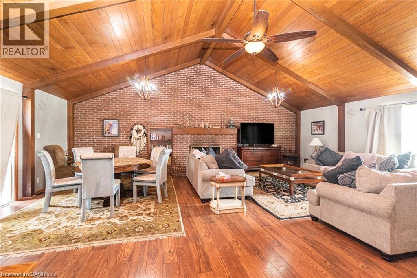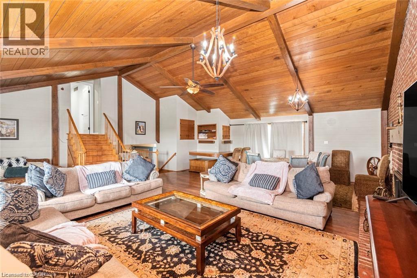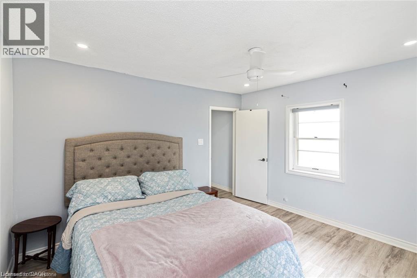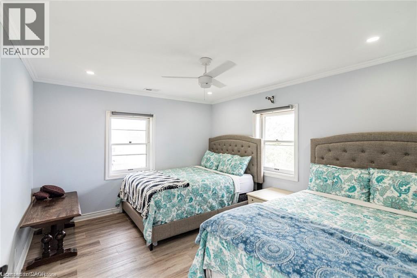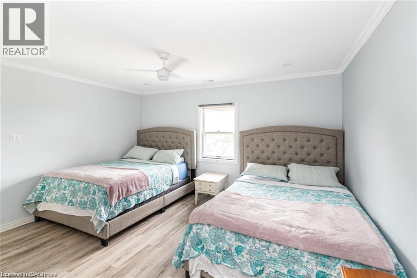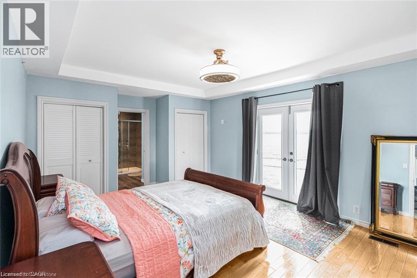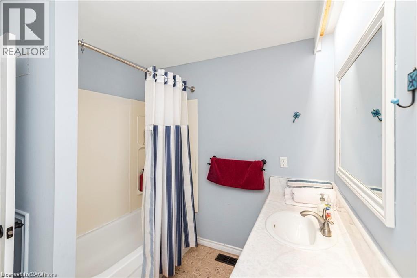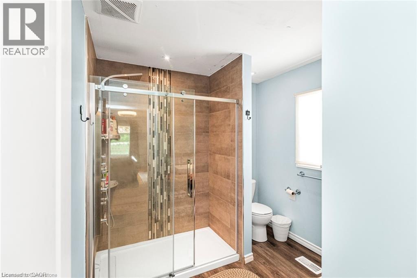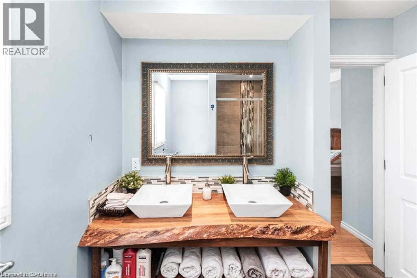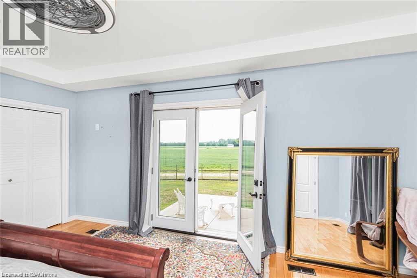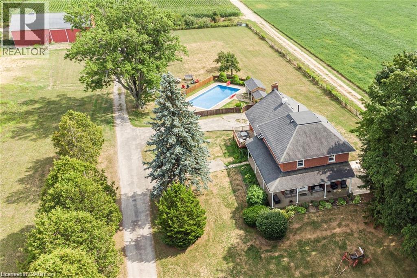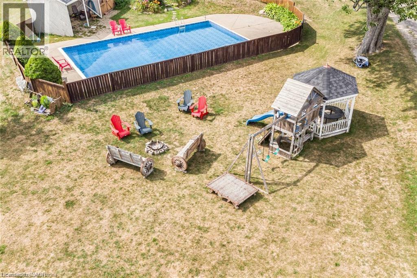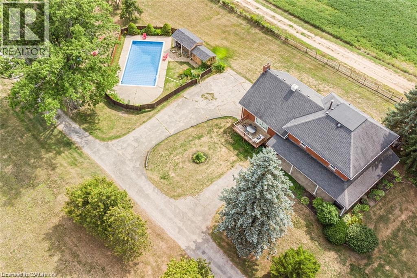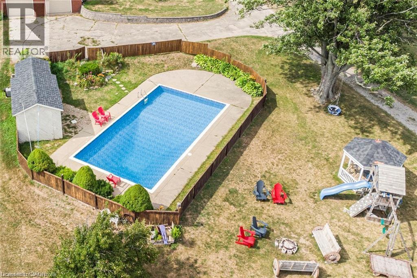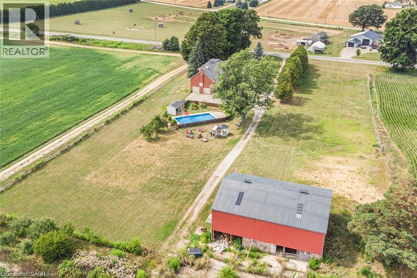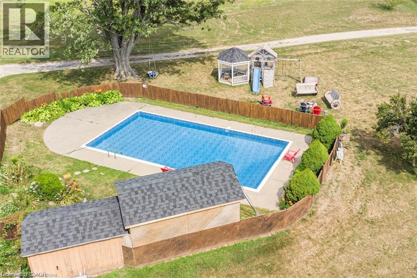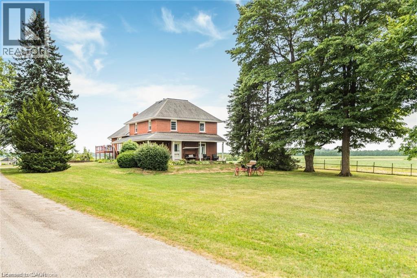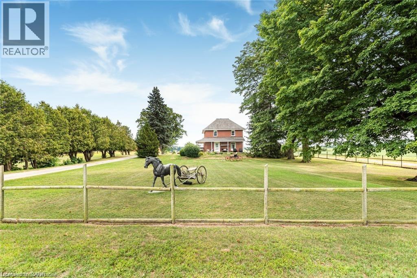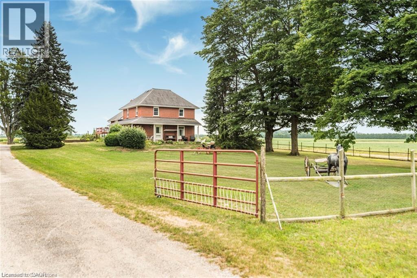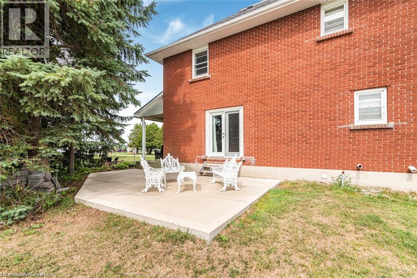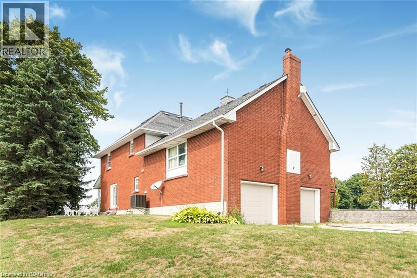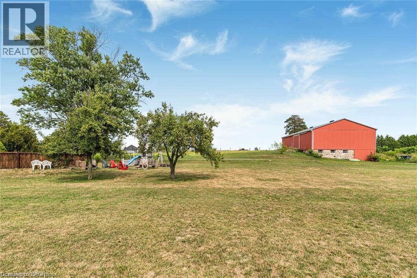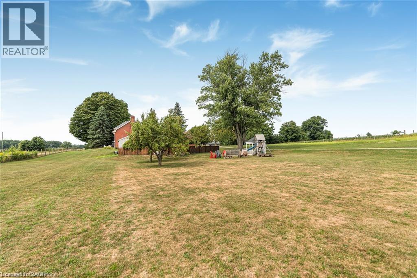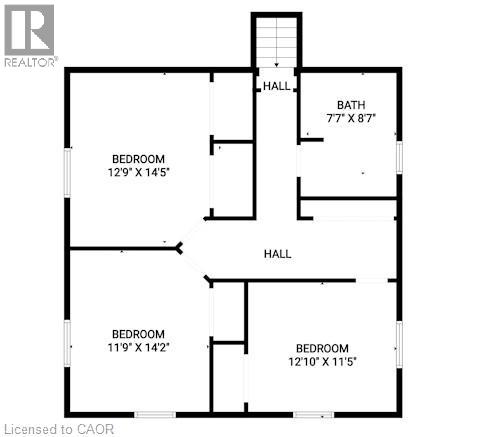1590 Middleton North Walsingham Road Delhi, Ontario N4B 2W4
$3,200 Monthly
Spacious 4-bedroom, 3-washroom home available for lease, offering comfort, convenience, and style. Enjoy a thoughtfully designed layout with bright, open living areas, a modern kitchen, and generous bedrooms including a primary suite with walkout patio access and scenic views. The backyard is fully fenced and features a heated in-ground pool (20’ x 40’), perfect for family enjoyment or entertaining. Conveniently located just minutes from shopping, hospitals, schools, and Ontario’s largest beach. Square footage and room sizes are approximate. (id:50886)
Property Details
| MLS® Number | 40769348 |
| Property Type | Single Family |
| Community Features | Quiet Area, School Bus |
| Features | Southern Exposure, Country Residential |
| Parking Space Total | 7 |
| Pool Type | Inground Pool |
Building
| Bathroom Total | 2 |
| Bedrooms Above Ground | 4 |
| Bedrooms Total | 4 |
| Appliances | Central Vacuum, Dishwasher, Dryer, Microwave, Refrigerator, Stove, Washer |
| Architectural Style | 2 Level |
| Basement Development | Partially Finished |
| Basement Type | Partial (partially Finished) |
| Construction Material | Concrete Block, Concrete Walls |
| Construction Style Attachment | Detached |
| Cooling Type | Central Air Conditioning |
| Exterior Finish | Brick, Concrete, Shingles |
| Fire Protection | Smoke Detectors, Alarm System |
| Fireplace Fuel | Wood |
| Fireplace Present | Yes |
| Fireplace Total | 1 |
| Fireplace Type | Other - See Remarks |
| Fixture | Ceiling Fans |
| Foundation Type | Block |
| Half Bath Total | 1 |
| Heating Fuel | Natural Gas |
| Heating Type | Forced Air |
| Stories Total | 2 |
| Size Interior | 2,355 Ft2 |
| Type | House |
| Utility Water | Well |
Parking
| Attached Garage |
Land
| Acreage | No |
| Sewer | Septic System |
| Size Depth | 535 Ft |
| Size Frontage | 254 Ft |
| Size Total Text | 1/2 - 1.99 Acres |
| Zoning Description | Ai |
Rooms
| Level | Type | Length | Width | Dimensions |
|---|---|---|---|---|
| Second Level | Family Room | 12'11'' x 27'5'' | ||
| Second Level | Dining Room | 11'11'' x 27'1'' | ||
| Third Level | 4pc Bathroom | Measurements not available | ||
| Third Level | Bedroom | 12'7'' x 11'8'' | ||
| Third Level | Bedroom | 12'7'' x 11'6'' | ||
| Third Level | Bedroom | 11'7'' x 14'2'' | ||
| Main Level | Primary Bedroom | 13'0'' x 19'11'' | ||
| Main Level | Den | 13'10'' x 11'11'' | ||
| Main Level | Laundry Room | Measurements not available | ||
| Main Level | 2pc Bathroom | Measurements not available | ||
| Main Level | Kitchen | 13'10'' x 17'7'' |
Utilities
| Cable | Available |
| Electricity | Available |
| Natural Gas | Available |
| Telephone | Available |
https://www.realtor.ca/real-estate/28859398/1590-middleton-north-walsingham-road-delhi
Contact Us
Contact us for more information
Oliver Gill
Salesperson
(905) 575-7217
1595 Upper James St Unit 4b
Hamilton, Ontario L9B 0H7
(905) 575-5478
(905) 575-7217
www.remaxescarpment.com/

