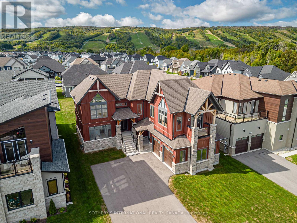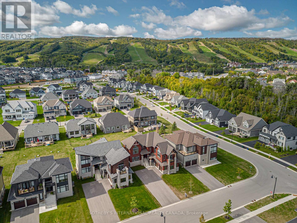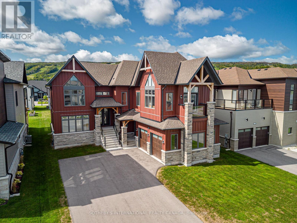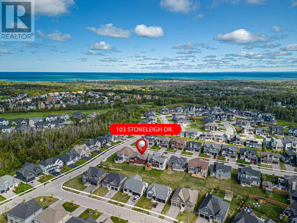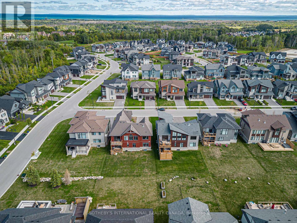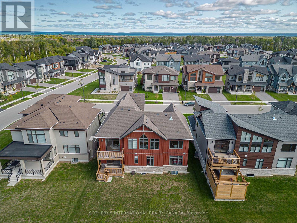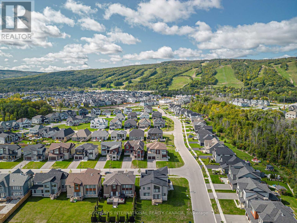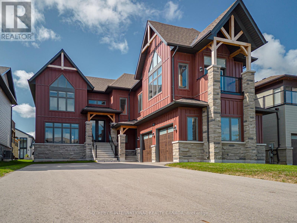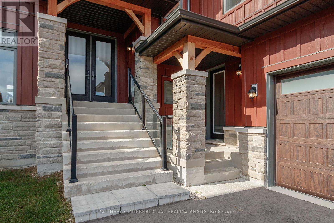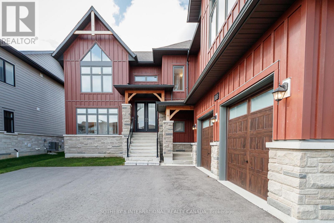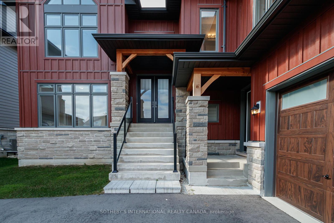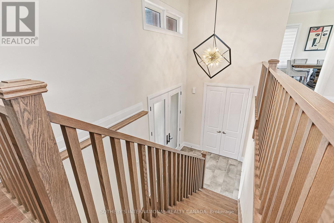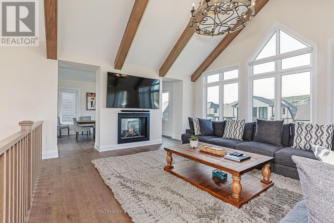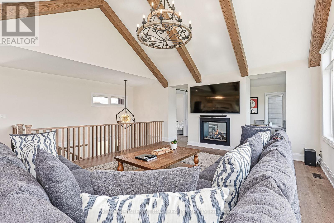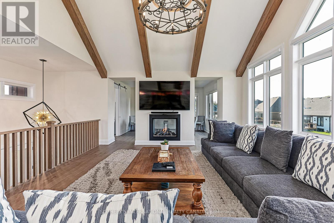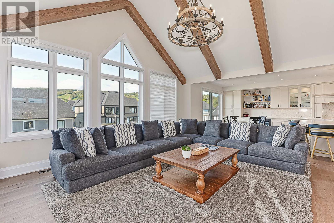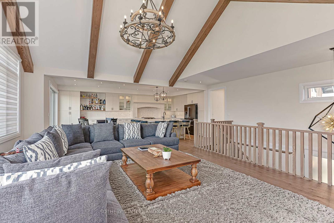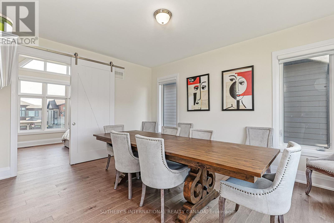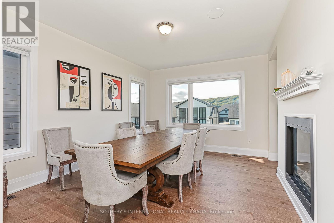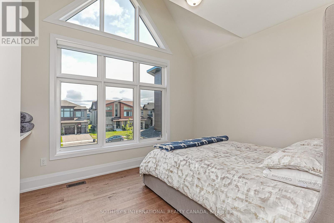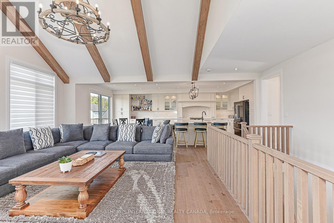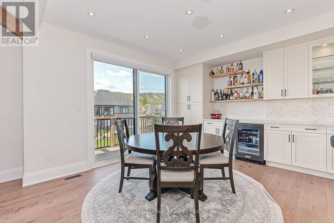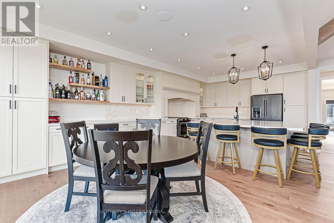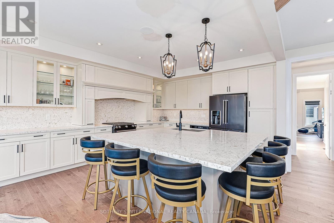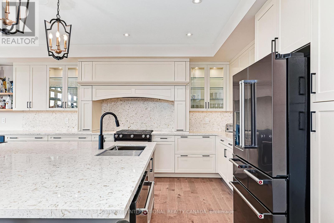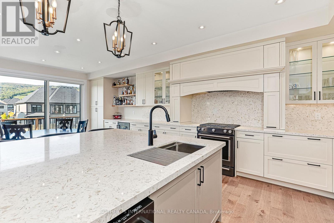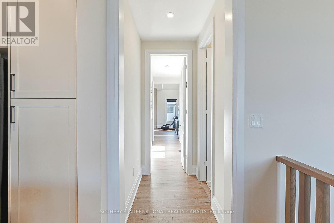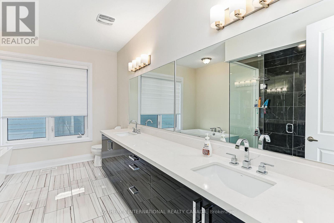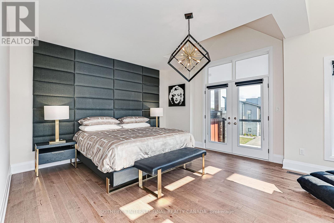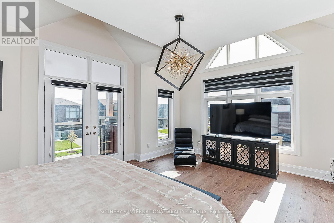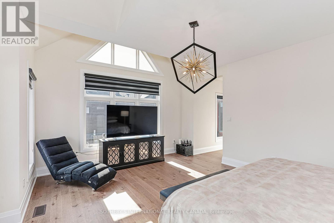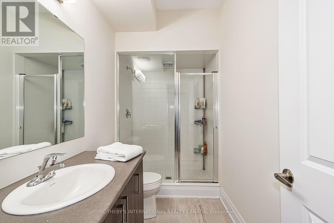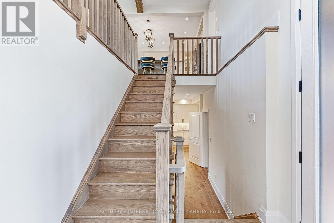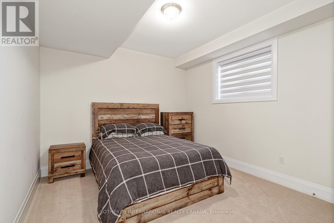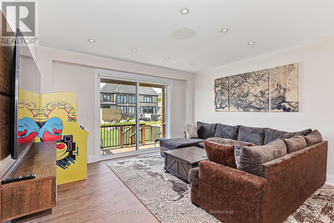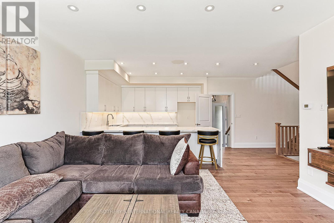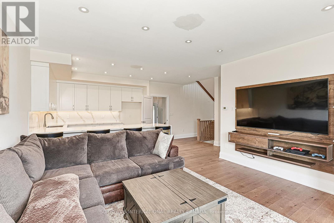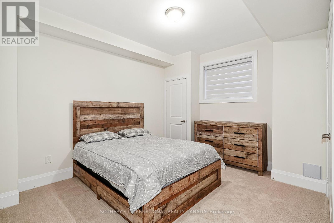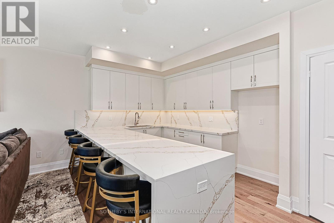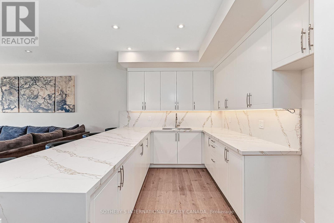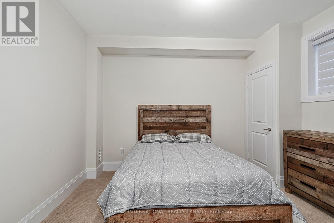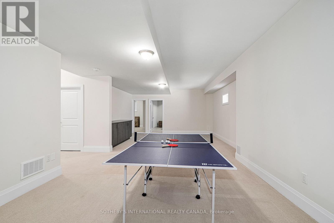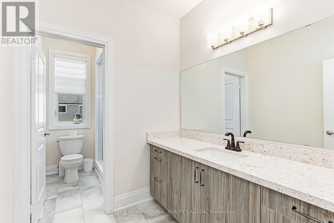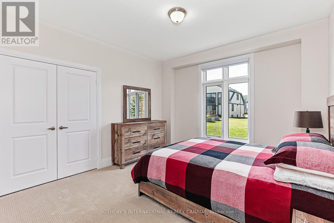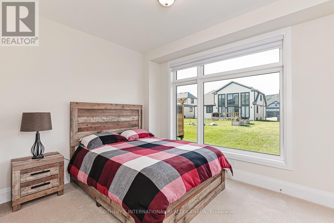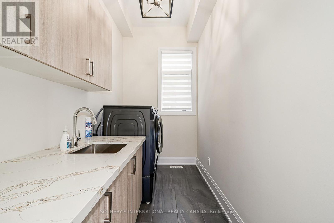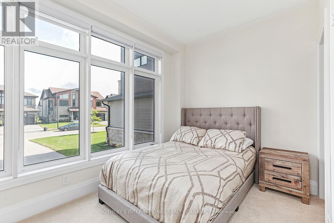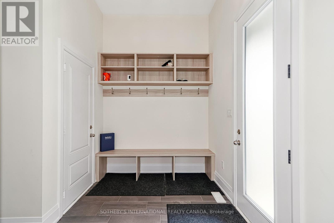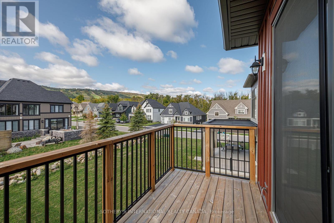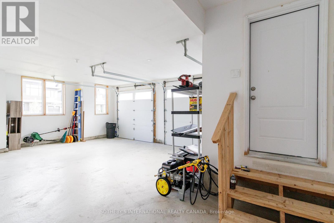103 Stoneleigh Drive Blue Mountains, Ontario L9Y 4P5
$2,250,000
Set in the heart of Ontario's premier four-season playground, this exceptional seven-bedroom residence delivers effortless living & year-round adventure. Just steps from the Village at Blue, Monterra Golf, & the ski hills, this turnkey, move-in-ready home provides instant access to everything the Blue Mountains lifestyle offers, without the need for a single upgrade or renovation. When the snow falls, you're minutes from world-class skiing, snowshoeing, & après-ski at the village. After a day on the slopes, return to a home designed for comfort & connection: soaring ceilings in the great room showcase stunning mountain views, & a dramatic two-sided fireplace warms both the dining area & lounge, a perfect backdrop for winter gatherings. W/seven spacious bedrooms & five beautifully finished bathrooms, there's ample room for family & guests to settle in & unwind. As the seasons change, so does your playground. Georgian Bay's sparkling shoreline invites sailing, swimming, paddling, & kayaking all summer long. Fall brings colourful hiking & cycling trails right to your doorstep. Inside, the chef's kitchen flows effortlessly into bright, open living spaces, creating the ideal setting for everything from lively entertaining to quiet mornings w/ coffee & mountain views. The lower-level recreation room offers a cozy retreat for movie nights, games, or well-earned relaxation after a day outdoors. A two-car garage ensures convenience through every season, while the complimentary shuttle service provides easy access to the Village, the ski hills, & select private amenities, including the exclusive Blue Mountain Beach. Minutes from Thornbury's acclaimed restaurants, boutiques, & marina & just two hours from Toronto, this home embodies the best of four-season living. Here, the mountains meet the bay, adventure meets comfort, & every day feels like a holiday. Move in, unpack, & start living the lifestyle immediately. This is not just a home. It's a ready-made, year-round retreat. (id:50886)
Property Details
| MLS® Number | X12401913 |
| Property Type | Single Family |
| Community Name | Blue Mountains |
| Equipment Type | Water Heater |
| Features | Sump Pump |
| Parking Space Total | 6 |
| Rental Equipment Type | Water Heater |
| Structure | Deck |
Building
| Bathroom Total | 5 |
| Bedrooms Above Ground | 5 |
| Bedrooms Below Ground | 2 |
| Bedrooms Total | 7 |
| Appliances | Garage Door Opener Remote(s), Water Purifier, Water Softener, Water Treatment, Water Heater, Dryer, Microwave, Oven, Stove, Washer, Wine Fridge, Refrigerator |
| Basement Features | Walk-up |
| Basement Type | N/a |
| Construction Style Attachment | Detached |
| Cooling Type | Central Air Conditioning, Air Exchanger, Ventilation System |
| Exterior Finish | Stone, Wood |
| Fireplace Present | Yes |
| Foundation Type | Block |
| Half Bath Total | 1 |
| Heating Fuel | Natural Gas |
| Heating Type | Forced Air |
| Stories Total | 2 |
| Size Interior | 3,000 - 3,500 Ft2 |
| Type | House |
| Utility Water | Municipal Water |
Parking
| Attached Garage | |
| Garage |
Land
| Acreage | No |
| Sewer | Sanitary Sewer |
| Size Depth | 131 Ft ,9 In |
| Size Frontage | 60 Ft ,3 In |
| Size Irregular | 60.3 X 131.8 Ft |
| Size Total Text | 60.3 X 131.8 Ft |
Rooms
| Level | Type | Length | Width | Dimensions |
|---|---|---|---|---|
| Lower Level | Bedroom | 14 m | 11.08 m | 14 m x 11.08 m |
| Lower Level | Bedroom | 14 m | 13.25 m | 14 m x 13.25 m |
| Lower Level | Recreational, Games Room | 32.67 m | 16.083 m | 32.67 m x 16.083 m |
| Main Level | Primary Bedroom | 13.5 m | 10.167 m | 13.5 m x 10.167 m |
| Main Level | Dining Room | 15.33 m | 11.83 m | 15.33 m x 11.83 m |
| Main Level | Living Room | 22.41 m | 16.83 m | 22.41 m x 16.83 m |
| Main Level | Kitchen | 24.75 m | 19.08 m | 24.75 m x 19.08 m |
| Main Level | Foyer | 8.67 m | 7 m | 8.67 m x 7 m |
| Main Level | Bedroom | 13.5 m | 10.17 m | 13.5 m x 10.17 m |
| Ground Level | Kitchen | 11.67 m | 9.33 m | 11.67 m x 9.33 m |
| Ground Level | Laundry Room | 11.75 m | 5.83 m | 11.75 m x 5.83 m |
| Ground Level | Mud Room | 13.67 m | 7.16 m | 13.67 m x 7.16 m |
| Ground Level | Bedroom | 11.5 m | 11.33 m | 11.5 m x 11.33 m |
| Ground Level | Bedroom | 10.83 m | 10.33 m | 10.83 m x 10.33 m |
| Ground Level | Bedroom | 12.75 m | 11.75 m | 12.75 m x 11.75 m |
| Ground Level | Family Room | 15.16 m | 14.75 m | 15.16 m x 14.75 m |
Utilities
| Cable | Available |
| Electricity | Installed |
| Sewer | Installed |
https://www.realtor.ca/real-estate/28859132/103-stoneleigh-drive-blue-mountains-blue-mountains
Contact Us
Contact us for more information
Linda Mcclean
Salesperson
www.mccleanrealestate.com/
www.facebook.com/mccleanrealestate
www.linkedin.com/in/linda-mcclean-2a3a9124/
1867 Yonge Street Ste 100
Toronto, Ontario M4S 1Y5
(416) 960-9995
(416) 960-3222
www.sothebysrealty.ca/

