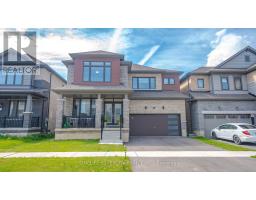29 Bee Crescent Brantford, Ontario N3T 0V7
$3,499 Monthly
Welcome to this beautiful RAVINE house For Lease with 4 bedrooms+ Den and 4 Bathroom. Empire Community located in West Brant (Brantford) near by Park, Plaza, Schools, Walking Trails, Place of Worship. Main Floor finish with Living/Dining,Great room, Den & Spacious kitchen with lots off upgrades and large breakfast area leading to the big backyard with Ravine. Upper level laundry. Second floor finish with large primary bedroom with spacious walk in closet & large 5 piece upgraded Ensuite. Two bedroom shared with 4 piece Ensuite. Additional bedroom with 4 piece Ensuite. Available NOV 1ST, 2025. (id:50886)
Property Details
| MLS® Number | X12402108 |
| Property Type | Single Family |
| Amenities Near By | Park, Place Of Worship, Schools |
| Equipment Type | Water Heater |
| Features | Ravine |
| Parking Space Total | 4 |
| Rental Equipment Type | Water Heater |
Building
| Bathroom Total | 4 |
| Bedrooms Above Ground | 4 |
| Bedrooms Below Ground | 1 |
| Bedrooms Total | 5 |
| Age | 0 To 5 Years |
| Appliances | Dishwasher, Dryer, Stove, Washer, Refrigerator |
| Basement Development | Unfinished |
| Basement Type | Full (unfinished) |
| Construction Style Attachment | Detached |
| Cooling Type | Central Air Conditioning |
| Exterior Finish | Brick |
| Fireplace Present | Yes |
| Foundation Type | Poured Concrete |
| Half Bath Total | 1 |
| Heating Fuel | Natural Gas |
| Heating Type | Forced Air |
| Stories Total | 2 |
| Size Interior | 2,500 - 3,000 Ft2 |
| Type | House |
| Utility Water | Municipal Water |
Parking
| Attached Garage | |
| Garage |
Land
| Acreage | No |
| Land Amenities | Park, Place Of Worship, Schools |
| Sewer | Sanitary Sewer |
| Size Depth | 154 Ft ,6 In |
| Size Frontage | 42 Ft ,1 In |
| Size Irregular | 42.1 X 154.5 Ft |
| Size Total Text | 42.1 X 154.5 Ft |
Rooms
| Level | Type | Length | Width | Dimensions |
|---|---|---|---|---|
| Second Level | Primary Bedroom | 5.6 m | 4.51 m | 5.6 m x 4.51 m |
| Second Level | Bedroom 2 | 3.04 m | 3.84 m | 3.04 m x 3.84 m |
| Second Level | Bedroom 3 | 3.66 m | 4.26 m | 3.66 m x 4.26 m |
| Main Level | Den | 2.74 m | 3.04 m | 2.74 m x 3.04 m |
| Main Level | Eating Area | 8.32 m | 4.75 m | 8.32 m x 4.75 m |
| Main Level | Kitchen | 2.62 m | 4.75 m | 2.62 m x 4.75 m |
| Main Level | Living Room | 3.59 m | 4.14 m | 3.59 m x 4.14 m |
| Main Level | Great Room | 4.57 m | 5.02 m | 4.57 m x 5.02 m |
https://www.realtor.ca/real-estate/28859622/29-bee-crescent-brantford
Contact Us
Contact us for more information
Harinder Kaur Randhawa
Broker
(226) 208-1632
50 Cottrelle Blvd Unit 29b
Brampton, Ontario L6S 0E1
(905) 913-8500
(905) 913-8585

























































