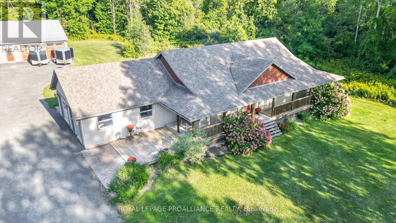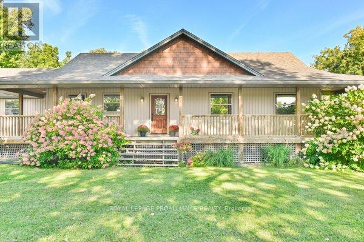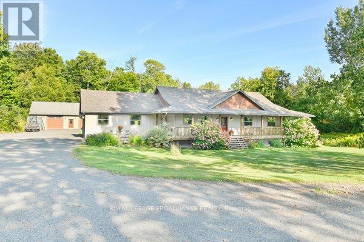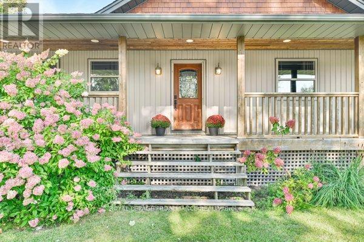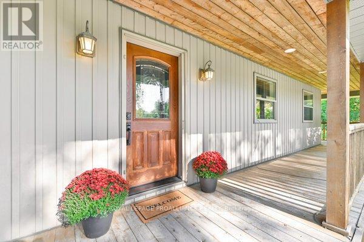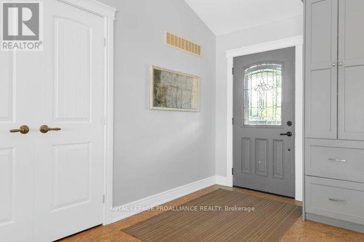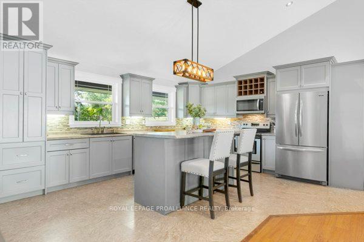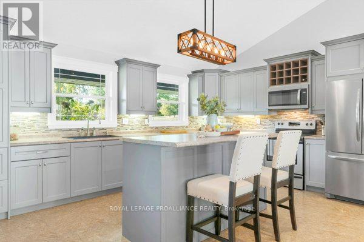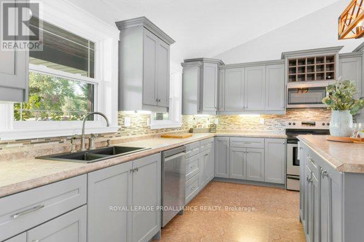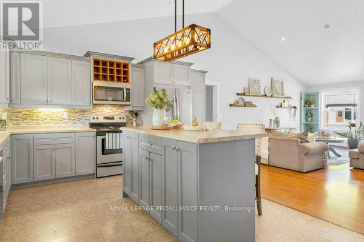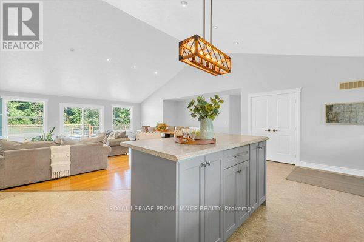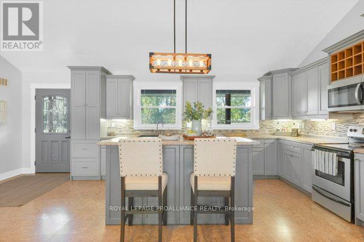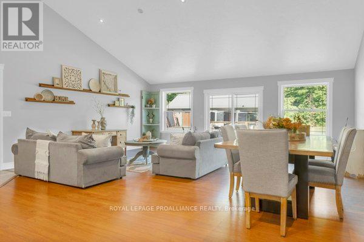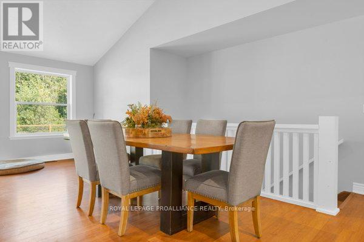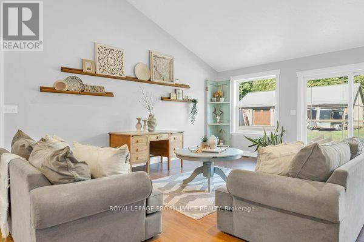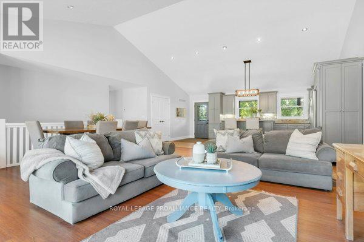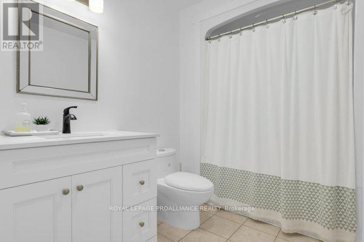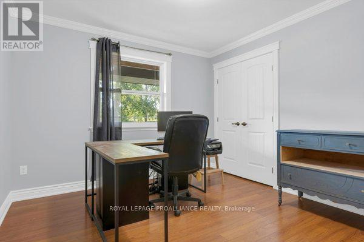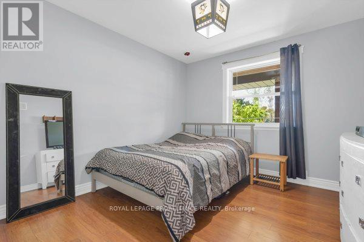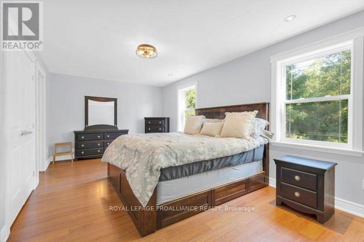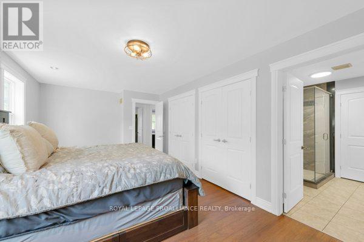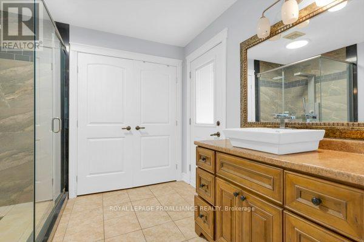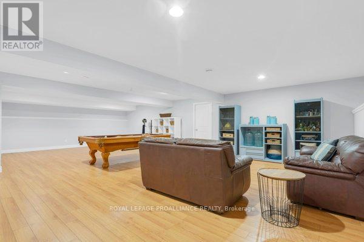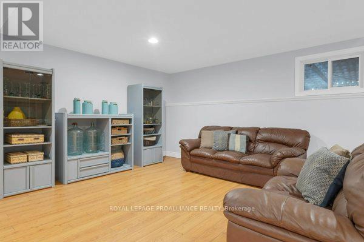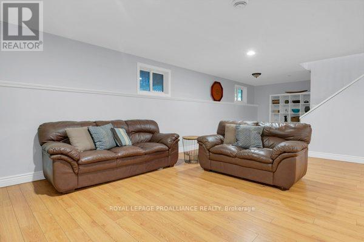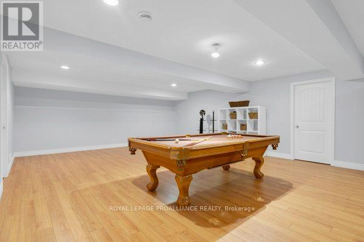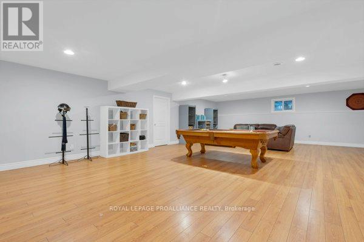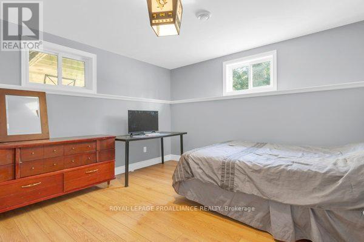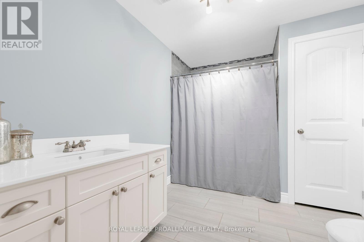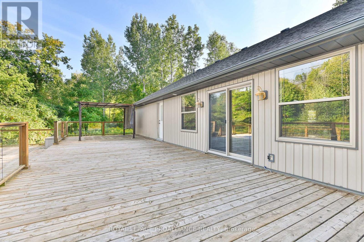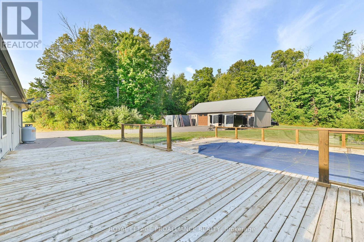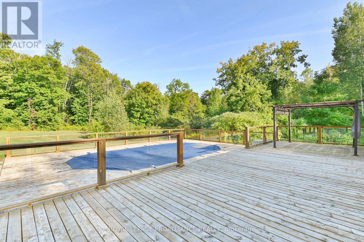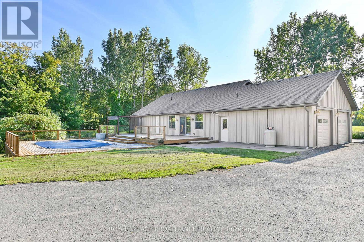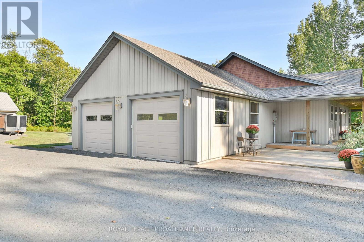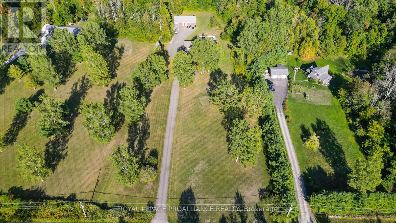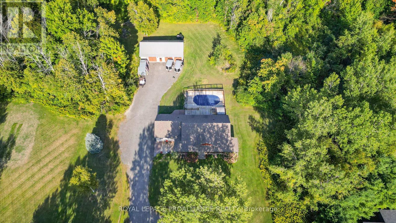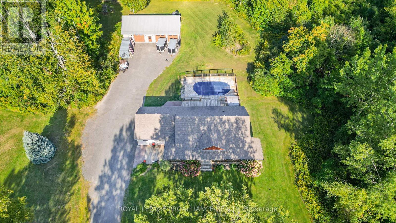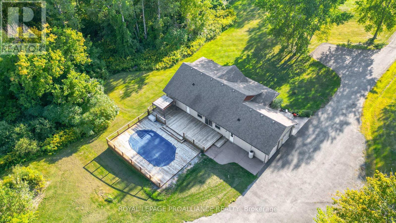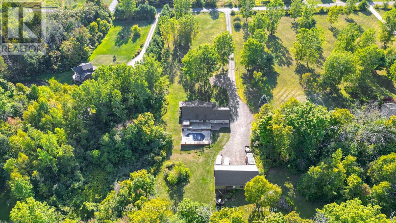217 Scriver Road Brighton, Ontario K0K 1H0
$1,095,000
Welcome to 217 Scriver Road The Best of Both Worlds! Enjoy the peace of country living just 3 minutes from town and minutes to Hwy 401 ideal for commuters! This beautiful property sits on 3 private acres and features a spacious, open-concept main level with cathedral ceilings, a bright kitchen, and large windows that bring in plenty of natural light and showcase the surrounding nature. The main floor offers 3 bedrooms, including a generous primary suite with a 3-piece ensuite and ample closet space, plus a 4-piece main bath. The fully finished lower level includes a 4th bedroom, another 4-piece bath, and a large rec room perfect for entertaining or family living. Outside, enjoy a covered front porch, expansive back deck, and a large on-ground pool with lots of space to relax or entertain. The heated 28'10"x51'61" shop is a dream for any carpenter, hobbyist, or those in need of extra workspace. The attached 2-car garage adds even more convenience. This move-in-ready home offers the perfect balance of rural charm and accessibility. A must-see property! (id:50886)
Open House
This property has open houses!
12:00 pm
Ends at:1:30 pm
Property Details
| MLS® Number | X12402324 |
| Property Type | Single Family |
| Community Name | Rural Brighton |
| Amenities Near By | Beach, Golf Nearby, Schools |
| Community Features | School Bus |
| Equipment Type | Propane Tank |
| Features | Wooded Area, Flat Site, Conservation/green Belt, Sump Pump |
| Parking Space Total | 22 |
| Pool Type | On Ground Pool |
| Rental Equipment Type | Propane Tank |
| Structure | Deck, Patio(s), Porch, Workshop |
Building
| Bathroom Total | 3 |
| Bedrooms Above Ground | 3 |
| Bedrooms Below Ground | 1 |
| Bedrooms Total | 4 |
| Age | 16 To 30 Years |
| Appliances | Garage Door Opener Remote(s), Water Heater, Water Softener, Water Treatment, Dishwasher, Dryer, Stove, Washer, Refrigerator |
| Architectural Style | Bungalow |
| Basement Development | Finished |
| Basement Type | Full (finished) |
| Construction Style Attachment | Detached |
| Cooling Type | Central Air Conditioning |
| Exterior Finish | Vinyl Siding |
| Fire Protection | Smoke Detectors |
| Foundation Type | Poured Concrete |
| Heating Fuel | Propane |
| Heating Type | Forced Air |
| Stories Total | 1 |
| Size Interior | 0 - 699 Ft2 |
| Type | House |
| Utility Water | Drilled Well |
Parking
| Attached Garage | |
| Garage |
Land
| Acreage | Yes |
| Land Amenities | Beach, Golf Nearby, Schools |
| Sewer | Septic System |
| Size Depth | 633 Ft ,7 In |
| Size Frontage | 207 Ft ,4 In |
| Size Irregular | 207.4 X 633.6 Ft ; South Side Of Property 635.32ft |
| Size Total Text | 207.4 X 633.6 Ft ; South Side Of Property 635.32ft|2 - 4.99 Acres |
| Zoning Description | A1 |
Rooms
| Level | Type | Length | Width | Dimensions |
|---|---|---|---|---|
| Lower Level | Bedroom 4 | 3.73 m | 4.1 m | 3.73 m x 4.1 m |
| Lower Level | Bathroom | 2.48 m | 3.16 m | 2.48 m x 3.16 m |
| Lower Level | Recreational, Games Room | 10.31 m | 6.45 m | 10.31 m x 6.45 m |
| Lower Level | Den | 2.5 m | 2.8 m | 2.5 m x 2.8 m |
| Lower Level | Laundry Room | 3.54 m | 1.7 m | 3.54 m x 1.7 m |
| Lower Level | Other | 3.67 m | 3.12 m | 3.67 m x 3.12 m |
| Main Level | Kitchen | 3.61 m | 5.12 m | 3.61 m x 5.12 m |
| Main Level | Dining Room | 7.01 m | 2.18 m | 7.01 m x 2.18 m |
| Main Level | Living Room | 7.01 m | 4.33 m | 7.01 m x 4.33 m |
| Main Level | Foyer | 3.61 m | 1.39 m | 3.61 m x 1.39 m |
| Main Level | Bathroom | 2.96 m | 2.1 m | 2.96 m x 2.1 m |
| Main Level | Bedroom | 6.48 m | 3.34 m | 6.48 m x 3.34 m |
| Main Level | Bedroom 2 | 3.51 m | 3.23 m | 3.51 m x 3.23 m |
| Main Level | Bedroom 3 | 3.51 m | 3.28 m | 3.51 m x 3.28 m |
| Main Level | Bathroom | 2.79 m | 2.81 m | 2.79 m x 2.81 m |
| Main Level | Mud Room | 3.14 m | 1.67 m | 3.14 m x 1.67 m |
Utilities
| Electricity | Installed |
https://www.realtor.ca/real-estate/28859925/217-scriver-road-brighton-rural-brighton
Contact Us
Contact us for more information
Bobbi Kernaghan
Salesperson
(888) 229-9064
51 Main Street
Brighton, Ontario K0K 1H0
(613) 475-6242
(613) 475-6245
www.discoverroyallepage.com/

