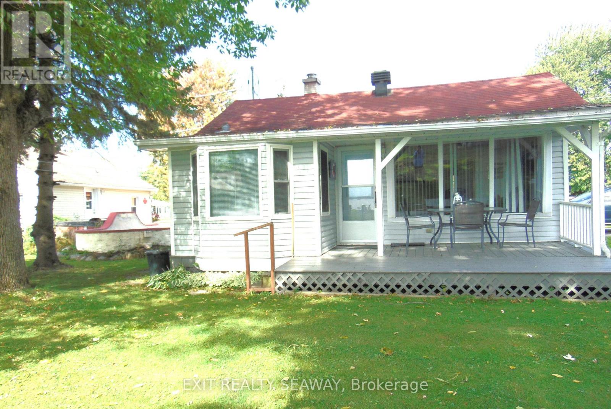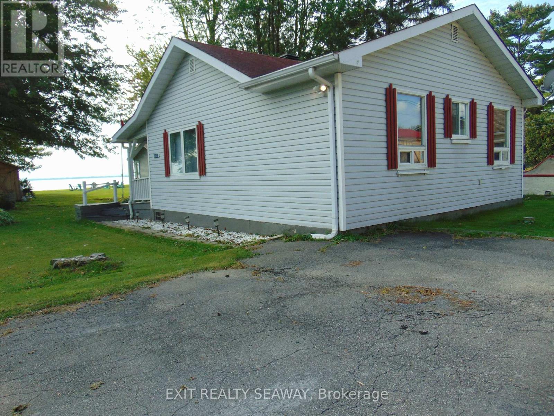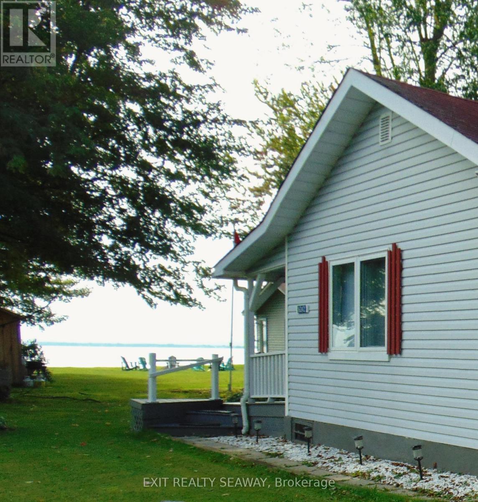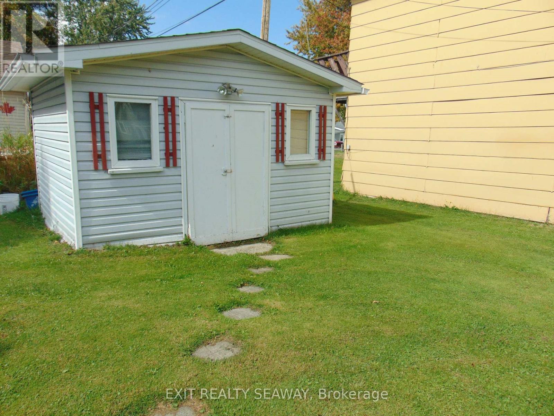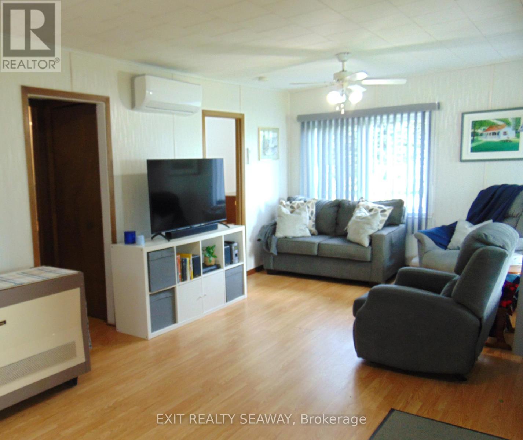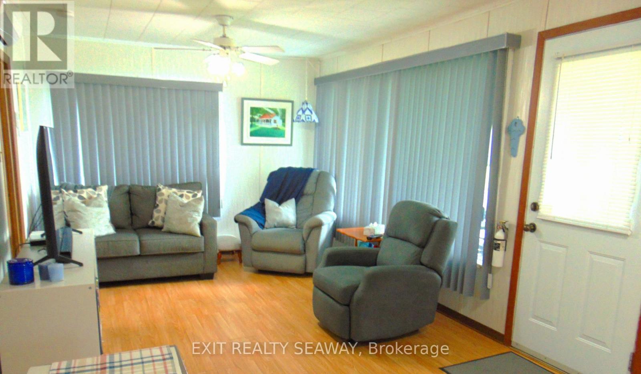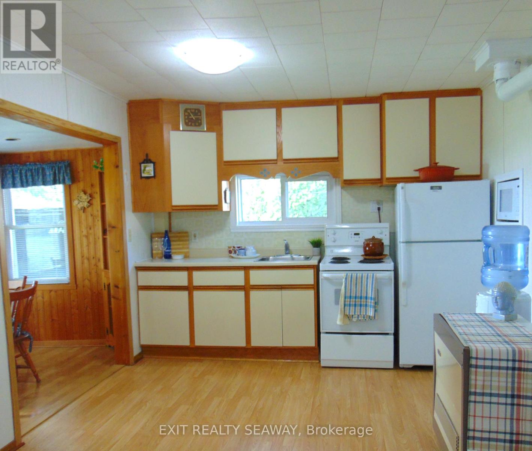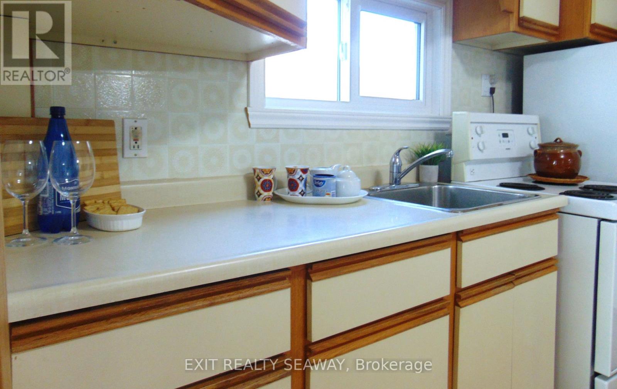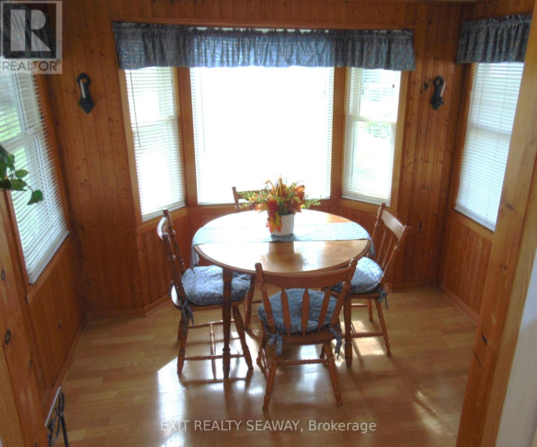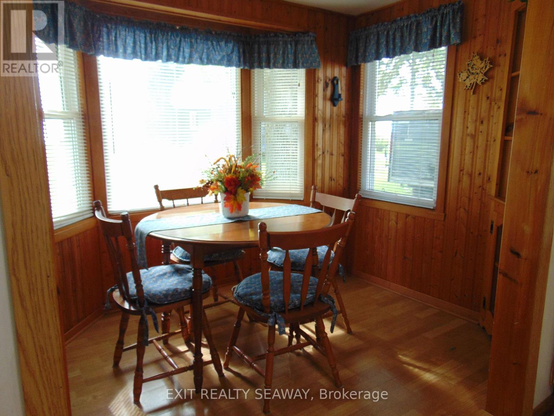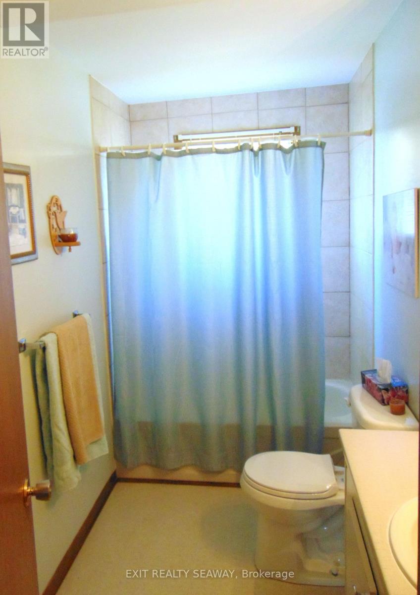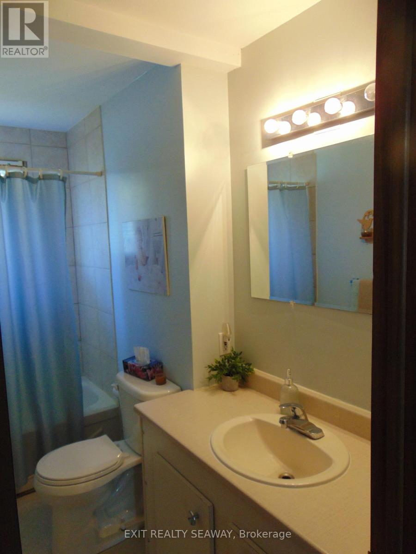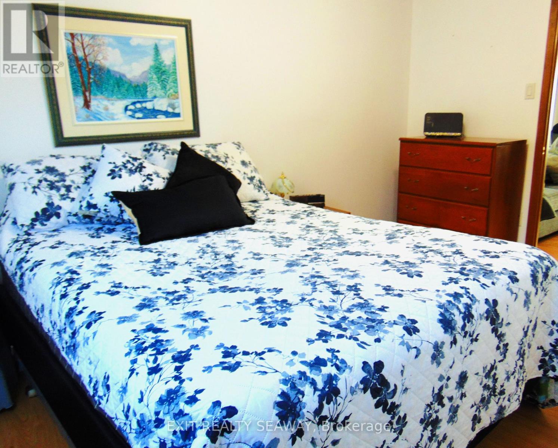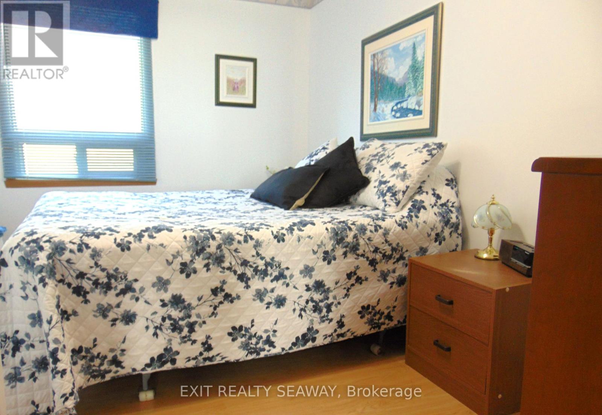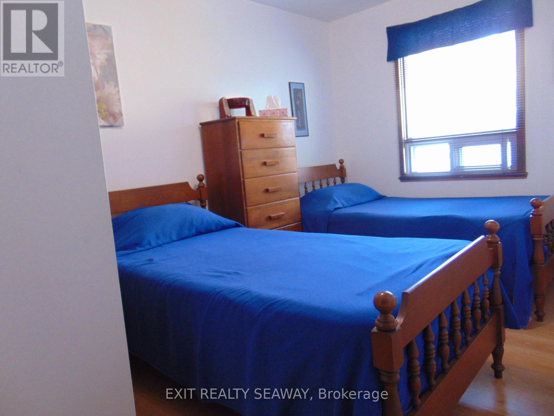6242 Maple Avenue South Glengarry, Ontario K0C 1N0
$275,000
Charming 2-Bedroom Home with Stunning St. Lawrence River Views Step into comfort and charm with this beautifully maintained 2-bedroom home, perfectly nestled on a spacious lot boasting breathtaking views of the majestic St. Lawrence River. With 725 square feet of smartly designed living space, this home offers a warm, welcoming atmosphere and all the essentials for relaxed living. The kitchen, while compact, is efficient and well laid out perfect for preparing your favorite meals with everything within easy reach. A separate dining area adds a touch of traditional charm, creating an intimate space for meals or morning coffee. The generously sized living room is perfect for cozy nights in or hosting guests. Comfort is a priority here, with a propane heater and a wall-mounted mini split system to keep you comfortable year-round, warm in the winter, cool in the summer. Outside, the expansive lot provides endless possibilities, gardening, lounging, or simply soaking in the natural beauty that surrounds you. With private parking for two vehicles, convenience is built right in. Whether you're looking for a peaceful getaway or a year-round residence with million-dollar views, this home checks all the boxes. Don't miss your chance to own a slice of paradise by the river! (id:50886)
Property Details
| MLS® Number | X12402374 |
| Property Type | Single Family |
| Community Name | 724 - South Glengarry (Lancaster) Twp |
| Equipment Type | Propane Tank |
| Parking Space Total | 2 |
| Rental Equipment Type | Propane Tank |
| Structure | Shed |
| View Type | River View, Unobstructed Water View |
Building
| Bathroom Total | 1 |
| Bedrooms Above Ground | 2 |
| Bedrooms Total | 2 |
| Age | 51 To 99 Years |
| Appliances | Water Heater, Furniture |
| Architectural Style | Bungalow |
| Basement Type | None |
| Construction Style Attachment | Detached |
| Cooling Type | Wall Unit |
| Exterior Finish | Aluminum Siding |
| Foundation Type | Block |
| Heating Fuel | Electric |
| Heating Type | Baseboard Heaters |
| Stories Total | 1 |
| Size Interior | 0 - 699 Ft2 |
| Type | House |
| Utility Water | Dug Well |
Parking
| No Garage |
Land
| Acreage | No |
| Sewer | Septic System |
| Size Depth | 50 Ft |
| Size Frontage | 95 Ft ,6 In |
| Size Irregular | 95.5 X 50 Ft |
| Size Total Text | 95.5 X 50 Ft |
| Zoning Description | Lsr |
Rooms
| Level | Type | Length | Width | Dimensions |
|---|---|---|---|---|
| Main Level | Living Room | 3.17 m | 4.55 m | 3.17 m x 4.55 m |
| Main Level | Kitchen | 2.18 m | 3.17 m | 2.18 m x 3.17 m |
| Main Level | Dining Room | 2.62 m | 1.97 m | 2.62 m x 1.97 m |
| Main Level | Primary Bedroom | 3.97 m | 2.86 m | 3.97 m x 2.86 m |
| Main Level | Bedroom | 2.46 m | 3.86 m | 2.46 m x 3.86 m |
| Main Level | Bathroom | 1.75 m | 2.94 m | 1.75 m x 2.94 m |
Utilities
| Cable | Installed |
| Electricity | Installed |
Contact Us
Contact us for more information
Shelley Belmore
Salesperson
425 Fourth Street West, Unit E
Cornwall, Ontario K6J 2S7
(613) 937-4445
(613) 937-4443

