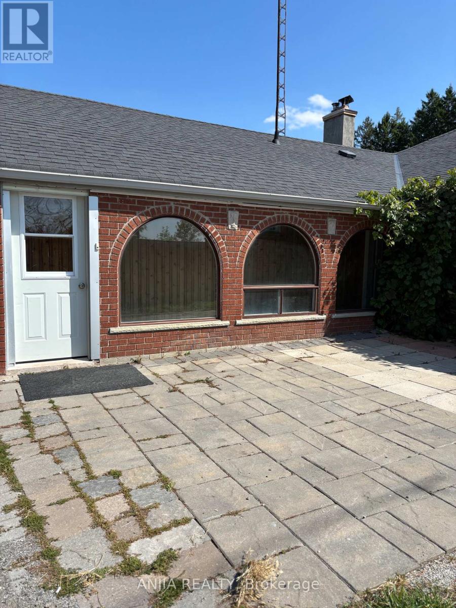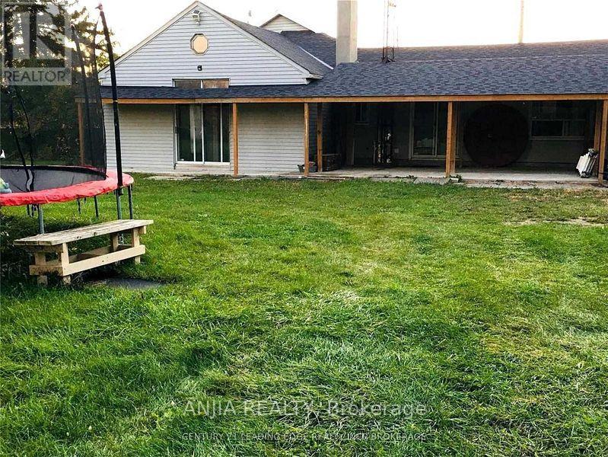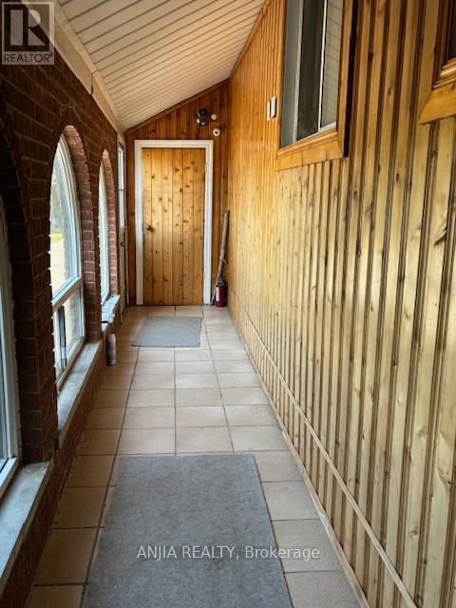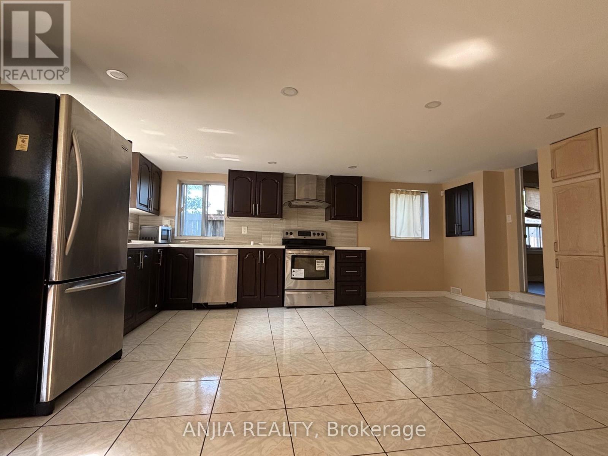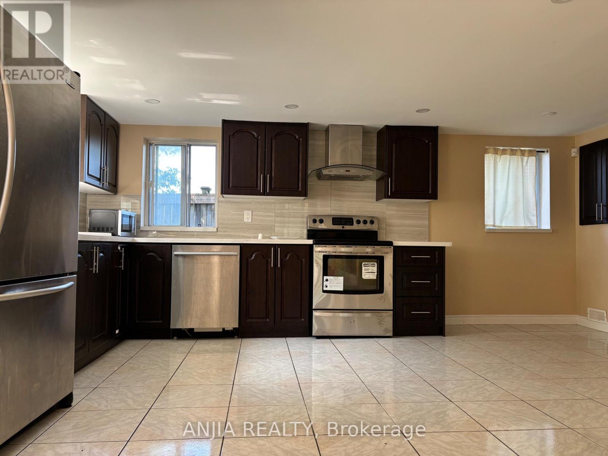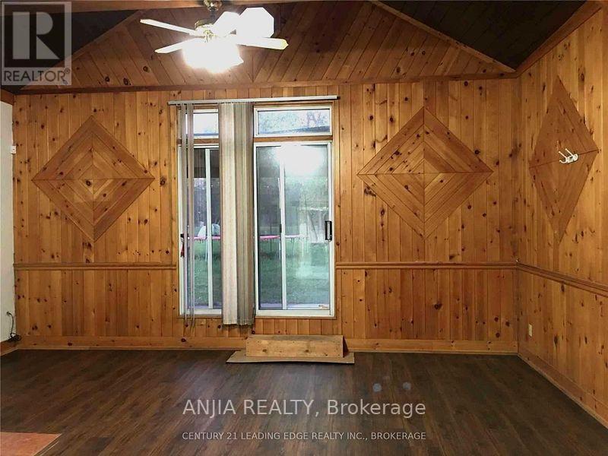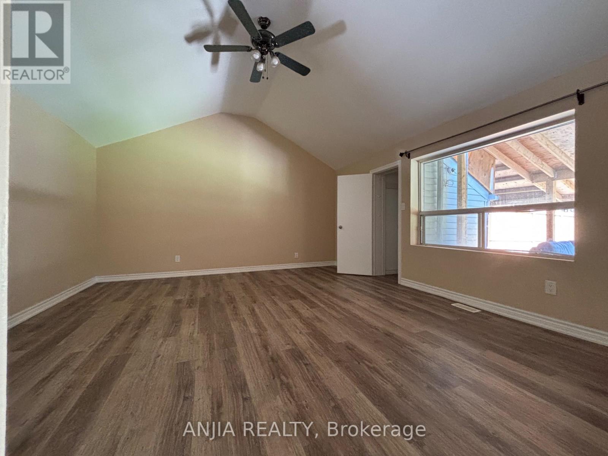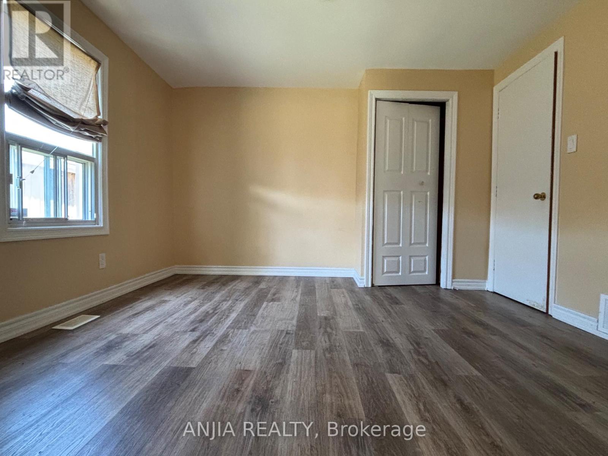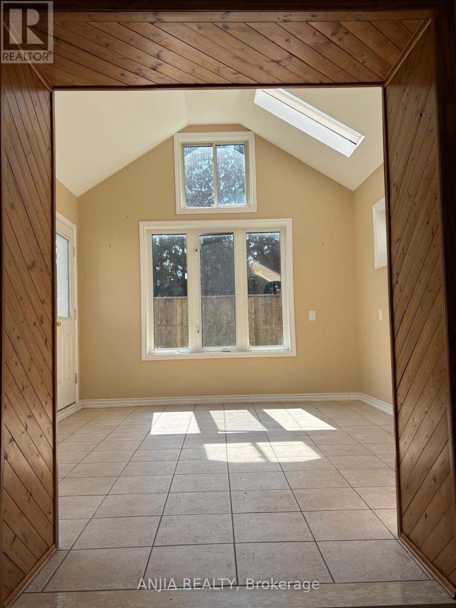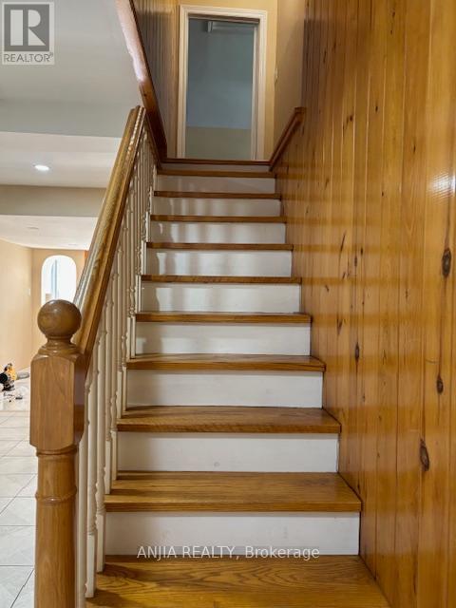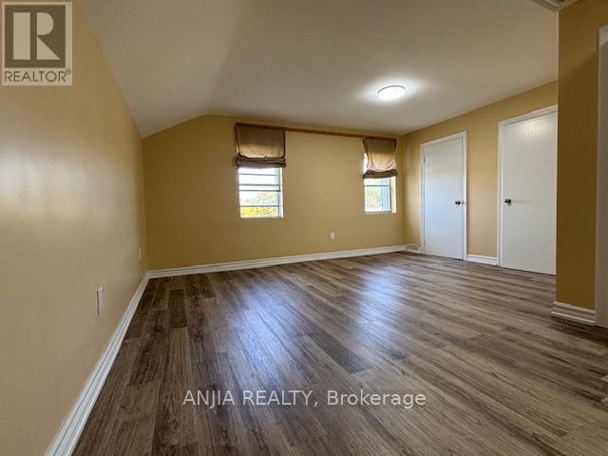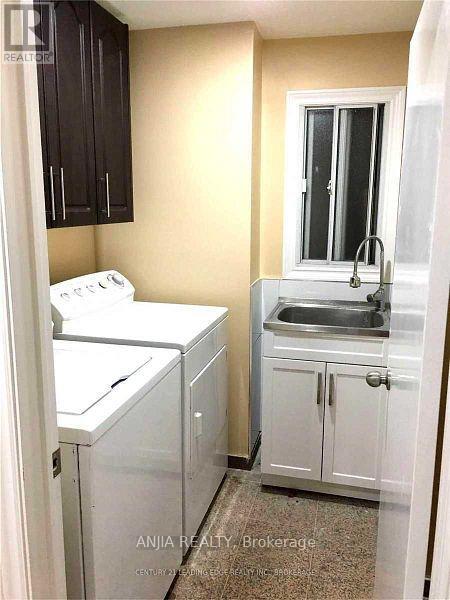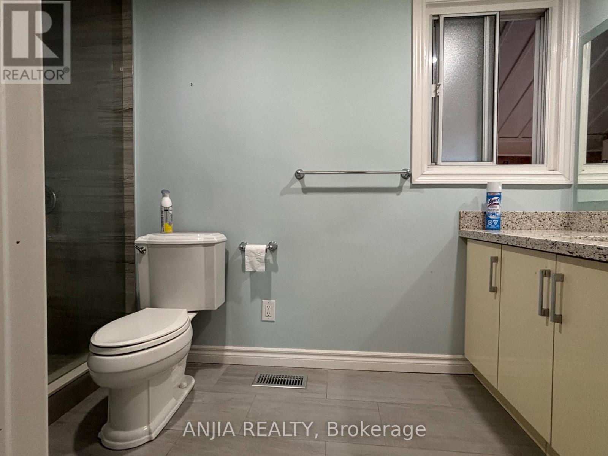10893 Kennedy Road Markham, Ontario L6C 1P2
3 Bedroom
2 Bathroom
1,100 - 1,500 ft2
Fireplace
Central Air Conditioning
Forced Air
$3,580 Monthly
Beautiful Park-Like Home Nestled On A Private Lot With Mature Trees. Stunning Sun-room Walk Out To Garden. Large Living Room With Cedar Wood Wall Panel. Living in this property It Offer You The Convenience Of Living In City While You Enjoy The Peace Of Living Close To Nature. Minutes Drive To Hwy 404, Markville Mall, Close To Parks, Schools, Shops, Transit. Heating, Hydro & Water Included. (id:50886)
Property Details
| MLS® Number | N12402401 |
| Property Type | Single Family |
| Community Name | Rural Markham |
| Parking Space Total | 4 |
Building
| Bathroom Total | 2 |
| Bedrooms Above Ground | 3 |
| Bedrooms Total | 3 |
| Amenities | Fireplace(s) |
| Basement Type | Partial |
| Construction Style Attachment | Detached |
| Cooling Type | Central Air Conditioning |
| Exterior Finish | Aluminum Siding, Brick |
| Fireplace Present | Yes |
| Flooring Type | Laminate |
| Foundation Type | Block |
| Heating Fuel | Propane |
| Heating Type | Forced Air |
| Stories Total | 2 |
| Size Interior | 1,100 - 1,500 Ft2 |
| Type | House |
Parking
| No Garage |
Land
| Acreage | No |
| Sewer | Septic System |
| Size Irregular | 326.5 Acre |
| Size Total Text | 326.5 Acre |
Rooms
| Level | Type | Length | Width | Dimensions |
|---|---|---|---|---|
| Second Level | Bedroom 3 | 6.7 m | 4.57 m | 6.7 m x 4.57 m |
| Ground Level | Living Room | 5.18 m | 5.18 m | 5.18 m x 5.18 m |
| Ground Level | Dining Room | 3.35 m | 2.75 m | 3.35 m x 2.75 m |
| Ground Level | Bedroom | 5.18 m | 4.88 m | 5.18 m x 4.88 m |
| Ground Level | Bedroom 2 | 3.65 m | 3.65 m | 3.65 m x 3.65 m |
https://www.realtor.ca/real-estate/28860135/10893-kennedy-road-markham-rural-markham
Contact Us
Contact us for more information
Kathy Hu
Salesperson
Anjia Realty
3601 Hwy 7 #308
Markham, Ontario L3R 0M3
3601 Hwy 7 #308
Markham, Ontario L3R 0M3
(905) 808-6000
(905) 505-6000

