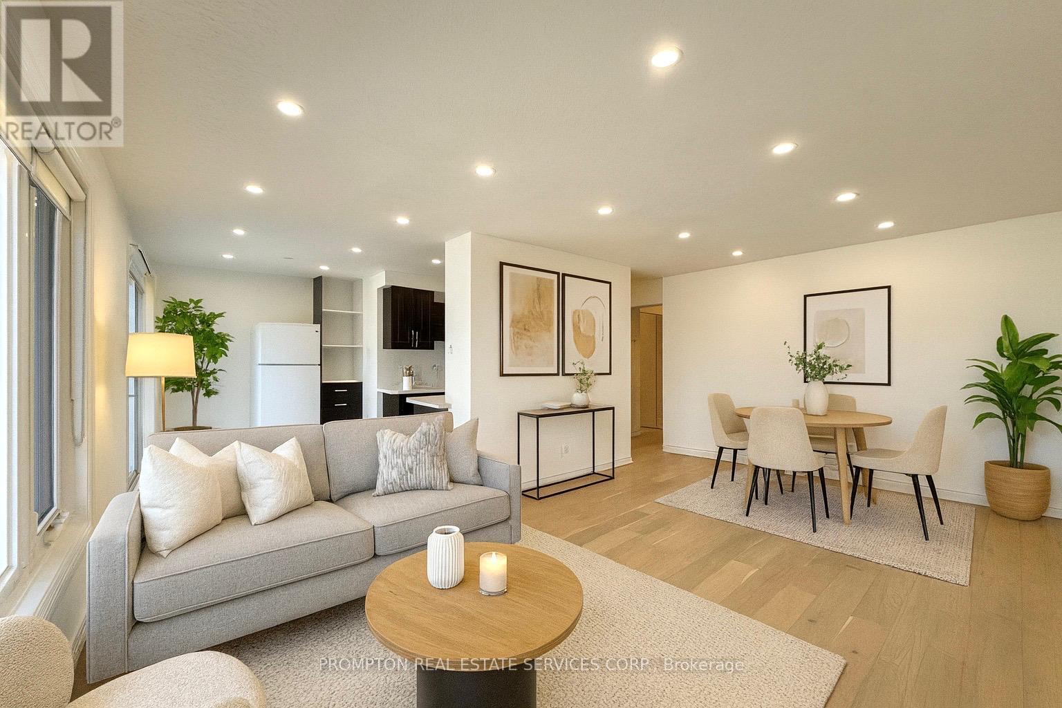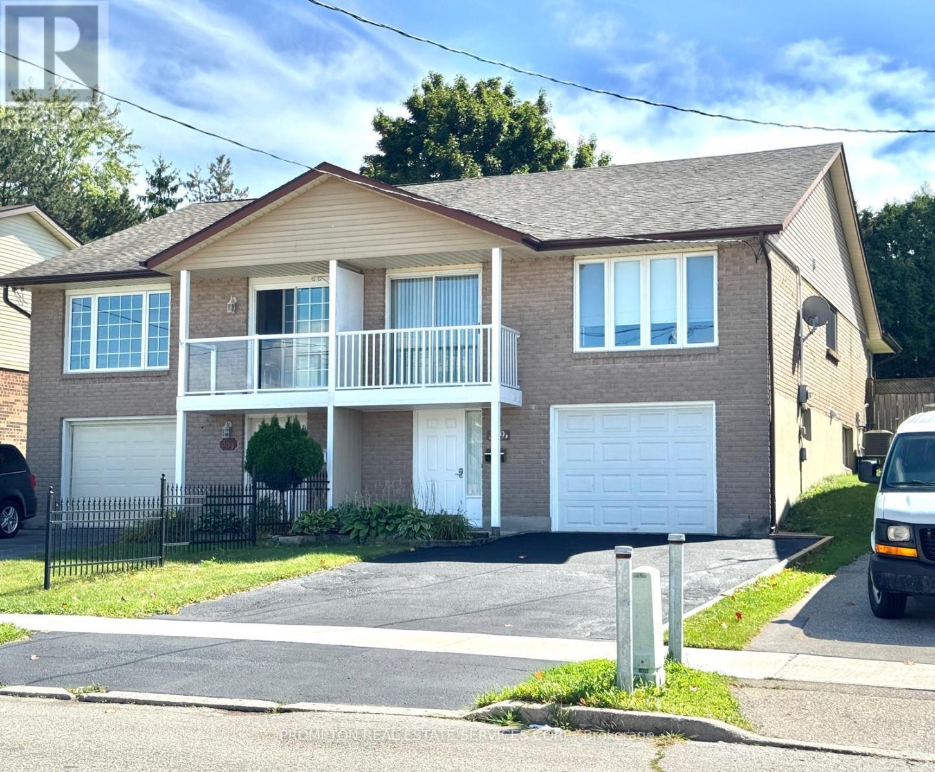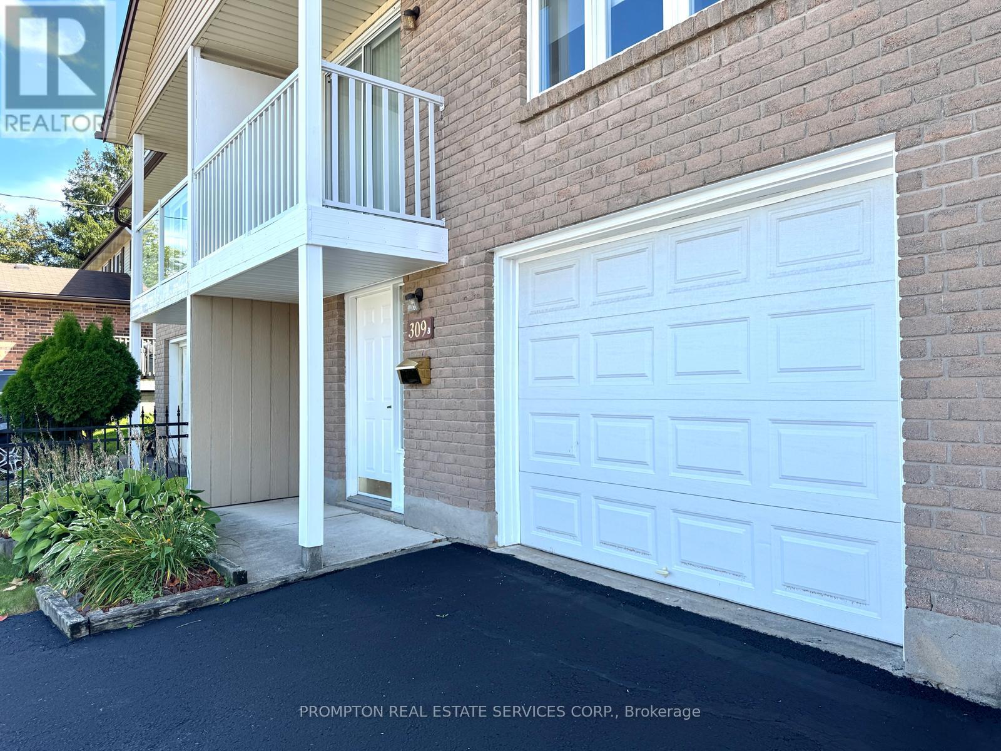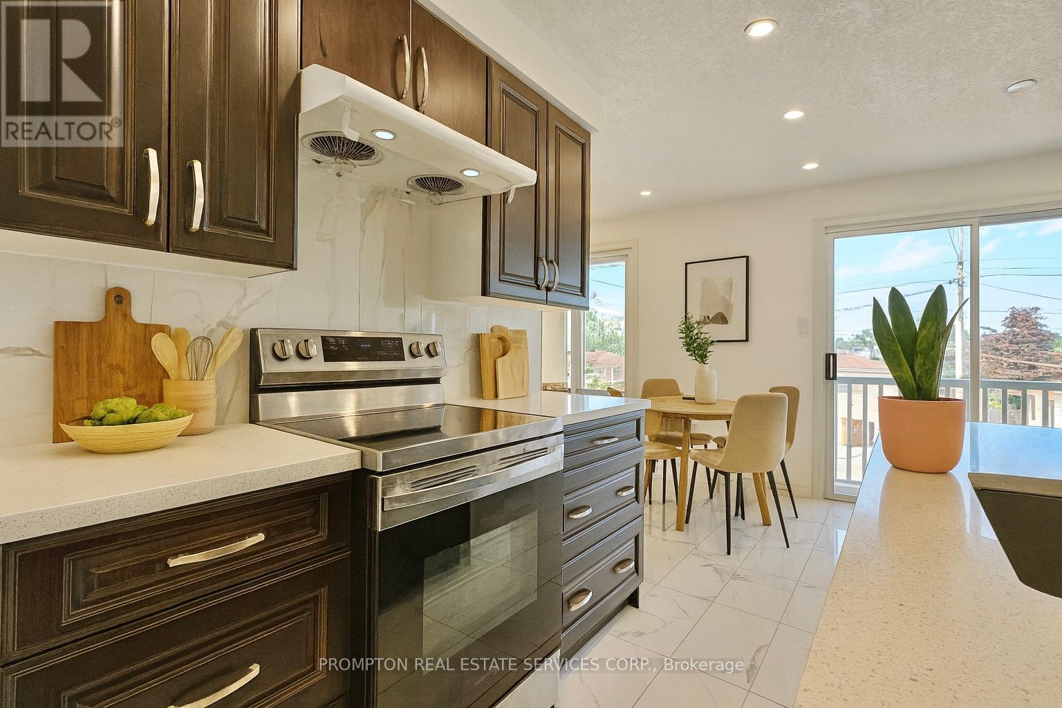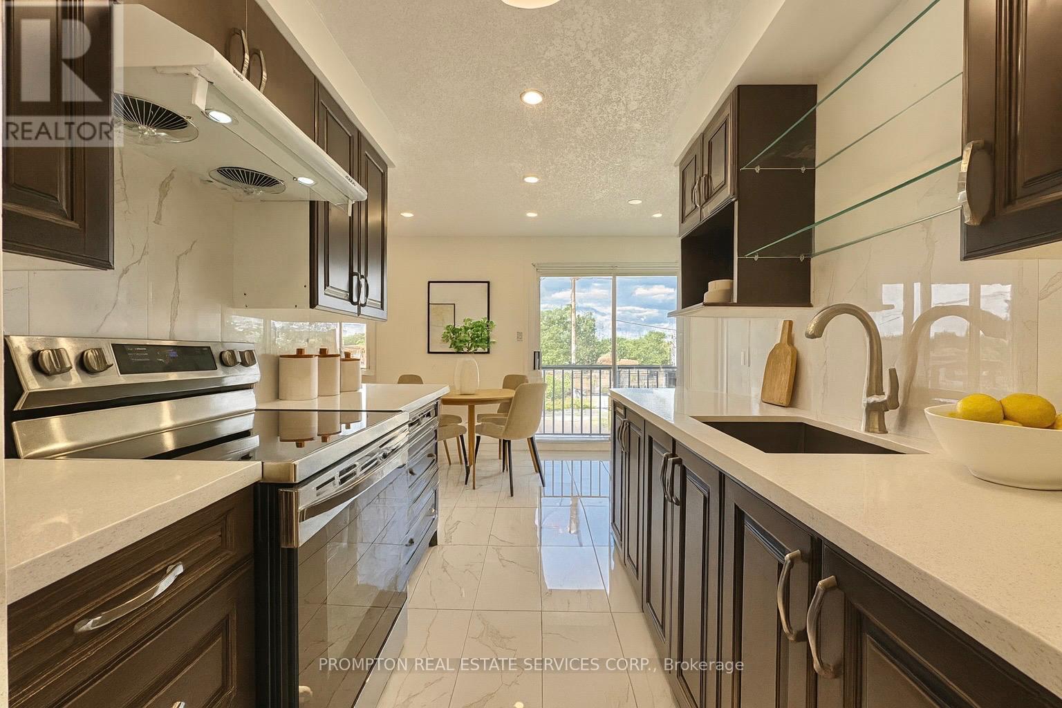309b Bluevale Street N Waterloo, Ontario N2J 4H6
$689,000
*Virtually Staged Photos* Prime Opportunity for First Time Homebuyers & Investors! Welcome to this newly renovated open concept Semi-Detached Raised Bungalow at the heart of Waterloo. Spacious 3+3 layout with 3 bedrooms & oversized sunroom at main floor, sun shines thru the wide windows at living & dinning rooms, while the eat-in kitchen can walk out to serene balcony overseeing the neighborhood; At the lower level, two 100+sqft separate rooms can be used as bedroom, den, storage etc., a spacious common area can be turned into a recreation area or gym. Two Full bathrooms, Indoor garage access. Ultra deep backyard. This turn-key property was approved for Class A - 3Bedrooms Rental Housing Licence by the City Of Waterloo for the past 10 years till Spring 2025, easy application for the new owner with good income potential (id:50886)
Property Details
| MLS® Number | X12402410 |
| Property Type | Single Family |
| Amenities Near By | Park, Place Of Worship, Public Transit, Schools |
| Community Features | Community Centre |
| Features | Carpet Free |
| Parking Space Total | 5 |
| Structure | Deck, Patio(s) |
Building
| Bathroom Total | 2 |
| Bedrooms Above Ground | 3 |
| Bedrooms Below Ground | 3 |
| Bedrooms Total | 6 |
| Appliances | Water Softener, Dryer, Oven, Hood Fan, Stove, Washer, Window Coverings, Refrigerator |
| Architectural Style | Raised Bungalow |
| Basement Development | Finished |
| Basement Type | Full (finished) |
| Construction Style Attachment | Semi-detached |
| Cooling Type | Central Air Conditioning |
| Exterior Finish | Brick |
| Flooring Type | Ceramic, Hardwood |
| Foundation Type | Concrete |
| Heating Fuel | Natural Gas |
| Heating Type | Forced Air |
| Stories Total | 1 |
| Size Interior | 1,100 - 1,500 Ft2 |
| Type | House |
| Utility Water | Municipal Water |
Parking
| Attached Garage | |
| Garage |
Land
| Acreage | No |
| Fence Type | Fenced Yard |
| Land Amenities | Park, Place Of Worship, Public Transit, Schools |
| Sewer | Sanitary Sewer |
| Size Depth | 171 Ft ,9 In |
| Size Frontage | 30 Ft ,1 In |
| Size Irregular | 30.1 X 171.8 Ft ; 30.05x171.77x19.71x15.87x185.55(ft) |
| Size Total Text | 30.1 X 171.8 Ft ; 30.05x171.77x19.71x15.87x185.55(ft)|under 1/2 Acre |
Rooms
| Level | Type | Length | Width | Dimensions |
|---|---|---|---|---|
| Lower Level | Study | 2.54 m | 3.86 m | 2.54 m x 3.86 m |
| Lower Level | Den | 2.54 m | 3.86 m | 2.54 m x 3.86 m |
| Lower Level | Bathroom | Measurements not available | ||
| Lower Level | Laundry Room | Measurements not available | ||
| Main Level | Living Room | 3.22 m | 3.78 m | 3.22 m x 3.78 m |
| Main Level | Dining Room | 2.38 m | 3.78 m | 2.38 m x 3.78 m |
| Main Level | Kitchen | 4.67 m | 3.35 m | 4.67 m x 3.35 m |
| Main Level | Primary Bedroom | 3.98 m | 3.5 m | 3.98 m x 3.5 m |
| Main Level | Bedroom 2 | 3.78 m | 3.27 m | 3.78 m x 3.27 m |
| Main Level | Bedroom 3 | 2.72 m | 3.5 m | 2.72 m x 3.5 m |
| Main Level | Sunroom | 3.58 m | 3.5 m | 3.58 m x 3.5 m |
| Main Level | Bathroom | 2.33 m | 2.26 m | 2.33 m x 2.26 m |
https://www.realtor.ca/real-estate/28860171/309b-bluevale-street-n-waterloo
Contact Us
Contact us for more information
Simon Tam
Salesperson
357 Front Street W.
Toronto, Ontario M5V 3S8
(416) 883-3888
(416) 883-3887

