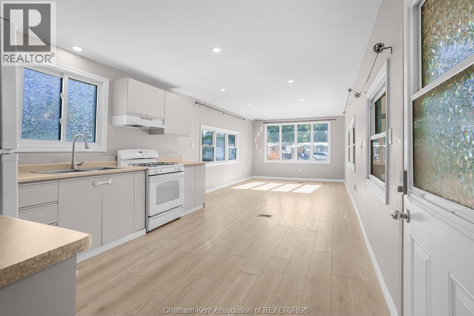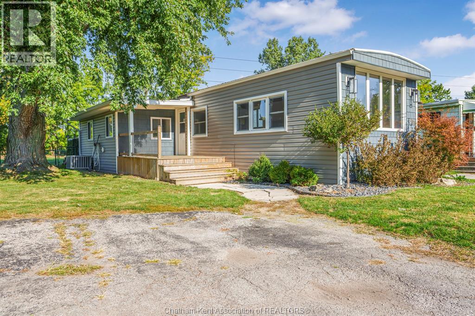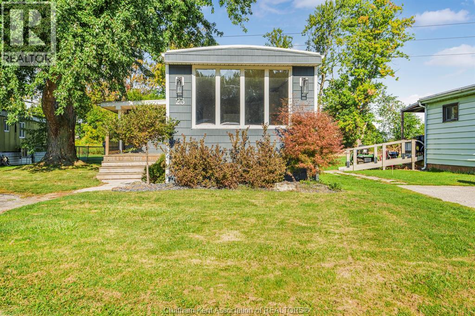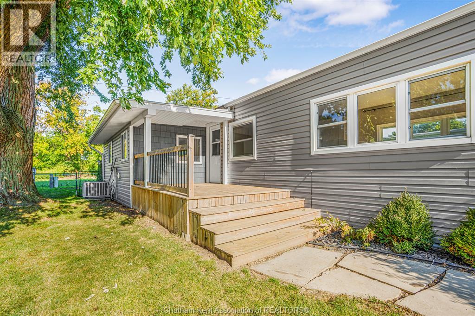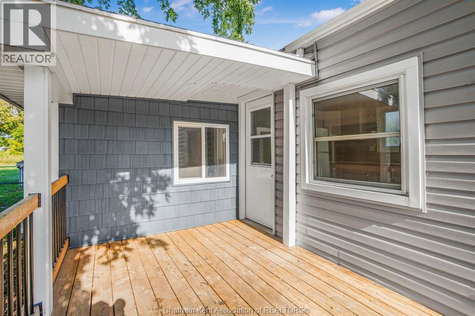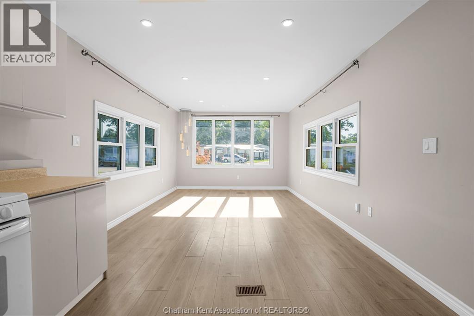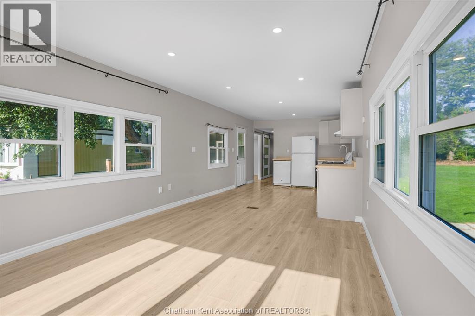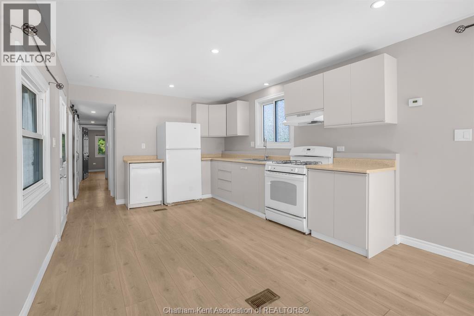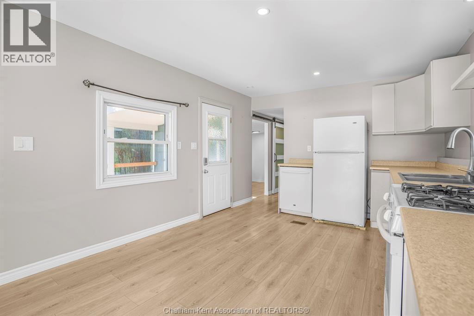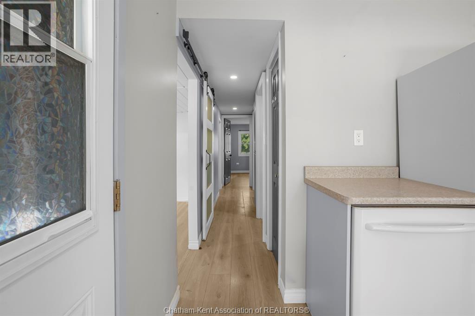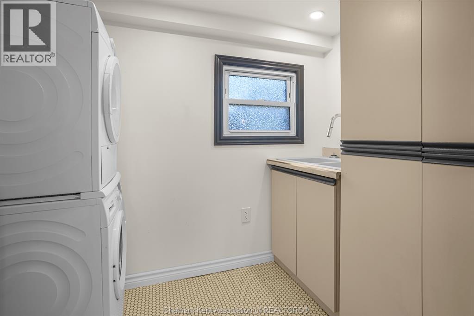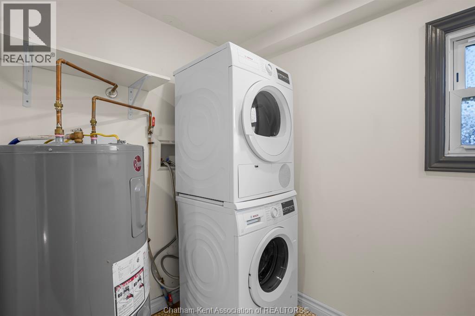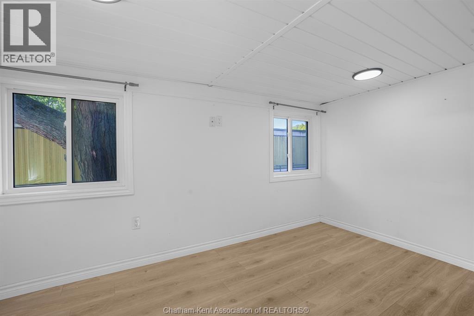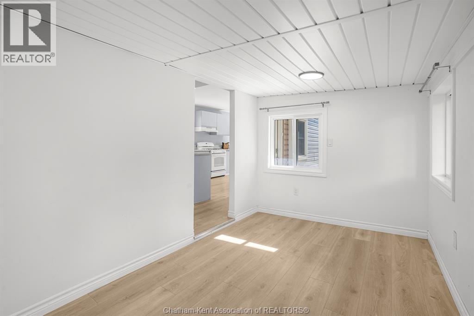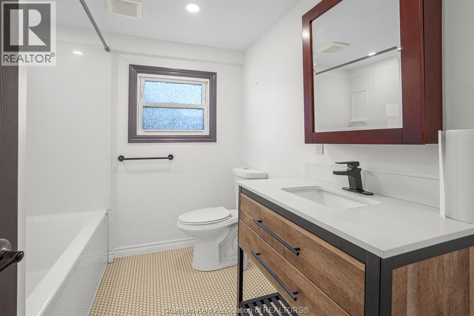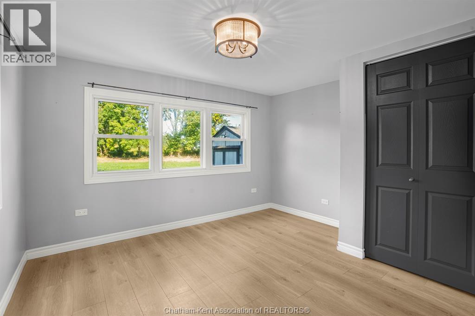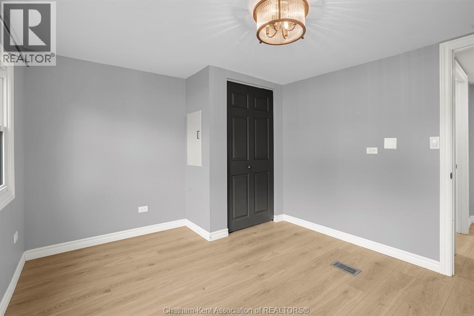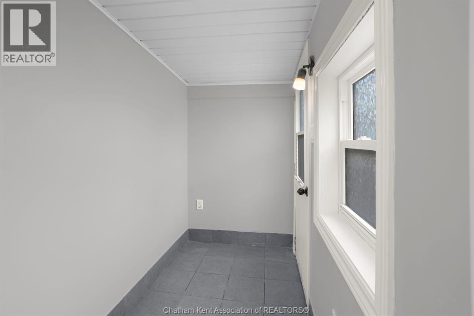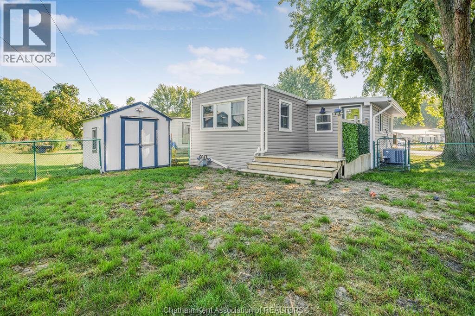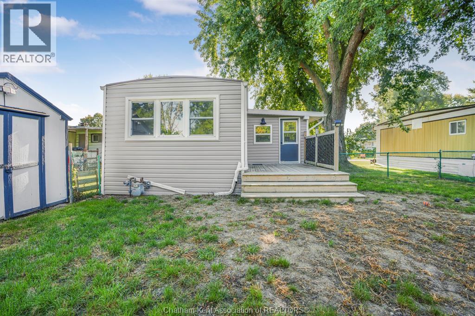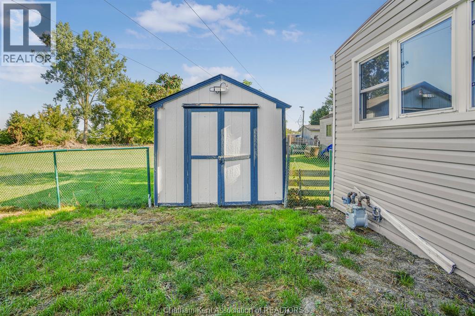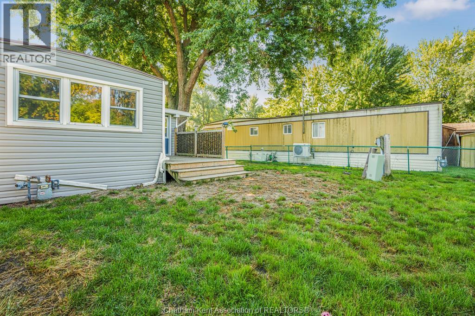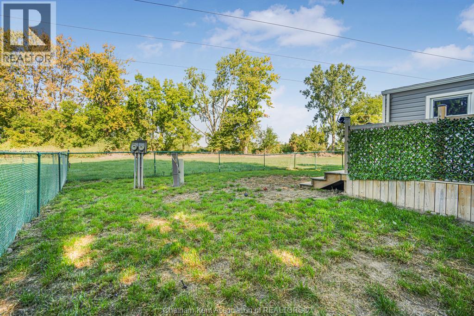23 Regency Drive Chatham, Ontario N7L 4E4
$199,999
Welcome to this beautifully updated modular home located in St. Clair Estates on the north side of Chatham. Offering two bedrooms and one full bathroom, this home is perfect for first-time buyers, downsizers, or anyone seeking affordable one-floor living. Step inside to find fresh updates throughout, including new drywall, fresh paint, newer lighting, and updated bath fixtures. The home also features new siding for great curb appeal and an updated furnace for peace of mind. Enjoy relaxing outdoors with both a covered front porch and a covered back porch, overlooking a fenced yard that backs onto peaceful green space—an ideal spot for pets, gardening, or entertaining. Measuring 12x60, this home offers a smart, low-maintenance layout while still giving you plenty of comfortable living space. Located close to shopping, restaurants, and movie theatres, you’ll love the convenience of this friendly community. This property is move-in ready and a fantastic opportunity to own a well-cared-for home in a desirable location. (id:50886)
Property Details
| MLS® Number | 25023314 |
| Property Type | Single Family |
| Features | Single Driveway |
Building
| Bathroom Total | 1 |
| Bedrooms Above Ground | 2 |
| Bedrooms Total | 2 |
| Architectural Style | Mobile Home |
| Constructed Date | 1976 |
| Cooling Type | Central Air Conditioning, Fully Air Conditioned |
| Exterior Finish | Aluminum/vinyl |
| Flooring Type | Laminate, Cushion/lino/vinyl |
| Heating Fuel | Natural Gas |
| Heating Type | Forced Air, Furnace |
Land
| Acreage | No |
| Fence Type | Fence |
| Landscape Features | Landscaped |
| Size Irregular | 0 X / 0 Ac |
| Size Total Text | 0 X / 0 Ac|under 1/4 Acre |
| Zoning Description | Res |
Rooms
| Level | Type | Length | Width | Dimensions |
|---|---|---|---|---|
| Main Level | Foyer | 7 ft ,7 in | 3 ft ,11 in | 7 ft ,7 in x 3 ft ,11 in |
| Main Level | Bedroom | 7 ft ,4 in | 12 ft ,7 in | 7 ft ,4 in x 12 ft ,7 in |
| Main Level | Bedroom | 9 ft ,11 in | 11 ft ,2 in | 9 ft ,11 in x 11 ft ,2 in |
| Main Level | Laundry Room | 8 ft ,4 in | 8 ft ,3 in | 8 ft ,4 in x 8 ft ,3 in |
| Main Level | 4pc Bathroom | Measurements not available | ||
| Main Level | Kitchen | 13 ft ,5 in | 11 ft ,2 in | 13 ft ,5 in x 11 ft ,2 in |
| Main Level | Living Room | 15 ft ,10 in | 11 ft ,2 in | 15 ft ,10 in x 11 ft ,2 in |
https://www.realtor.ca/real-estate/28861307/23-regency-drive-chatham
Contact Us
Contact us for more information
Joey Kloostra
Sales Person
9525 River Line
Chatham, Ontario N7M 5J4
(519) 360-9305
Beth Kloostra
Broker of Record
9525 River Line
Chatham, Ontario N7M 5J4
(519) 360-9305

