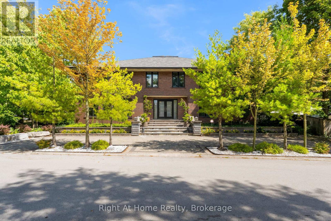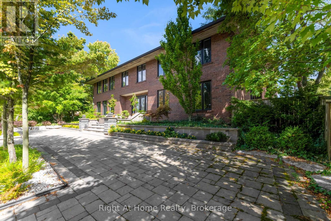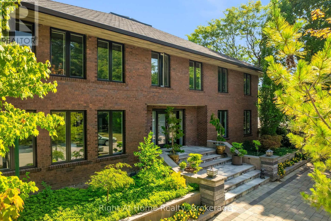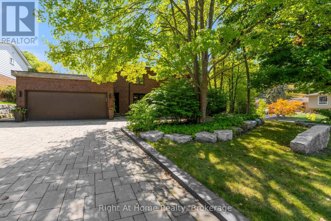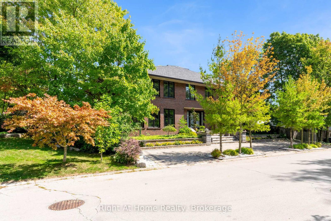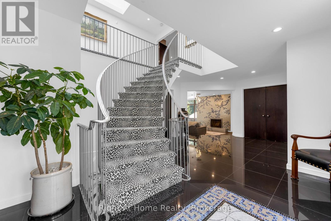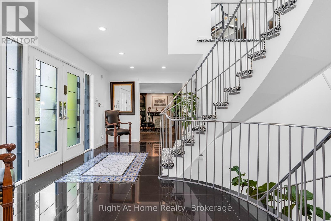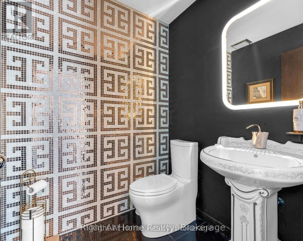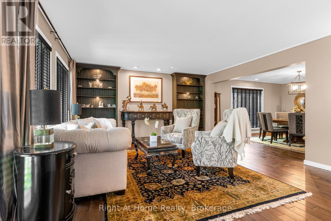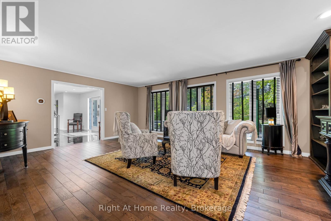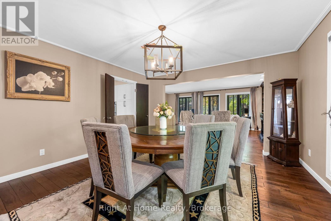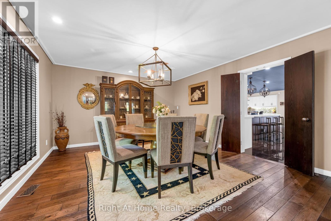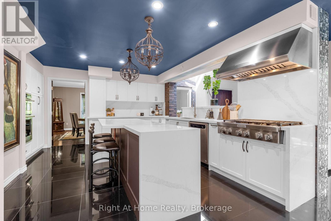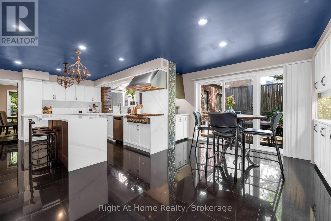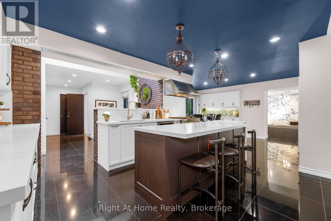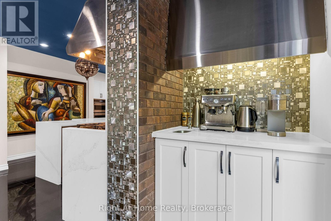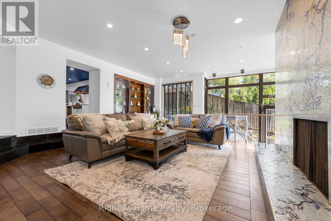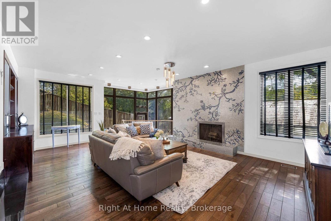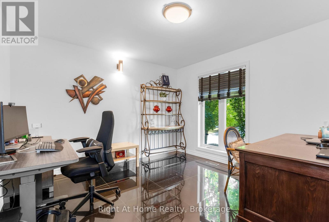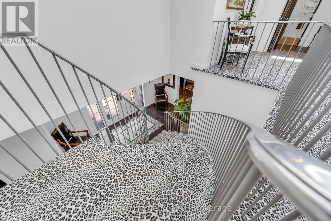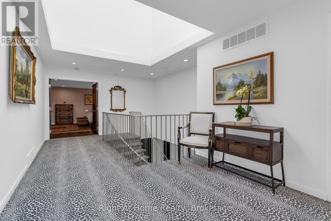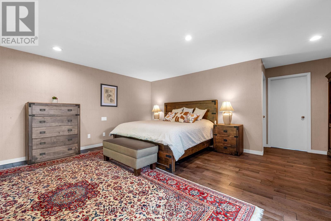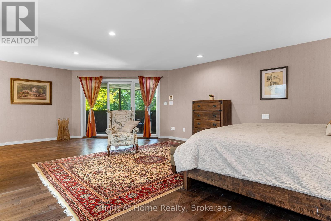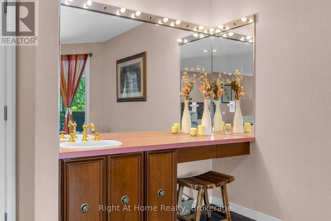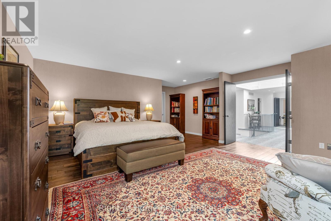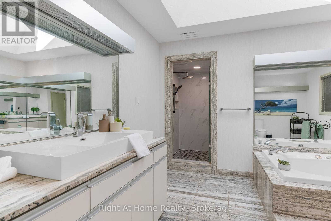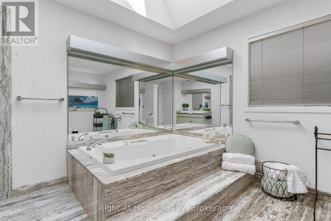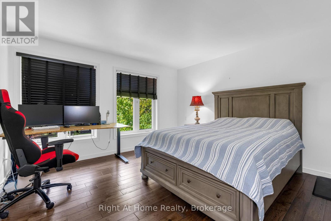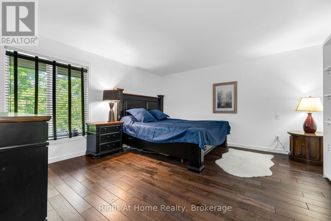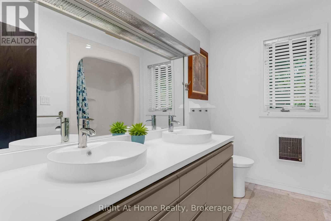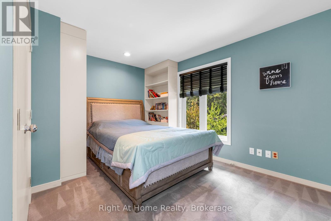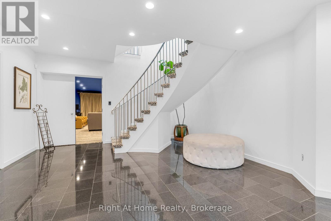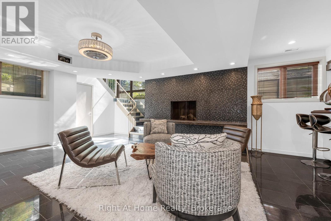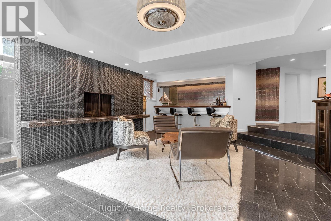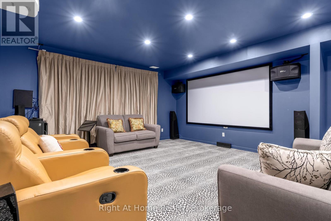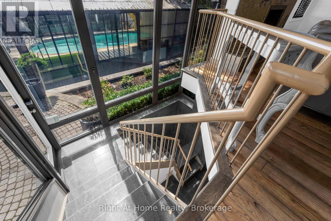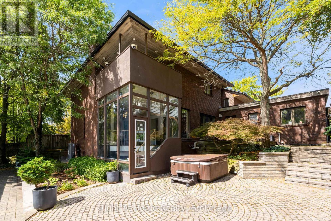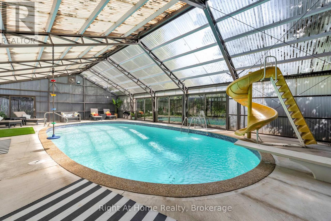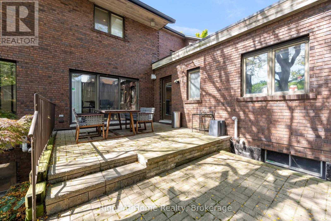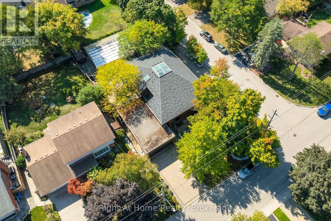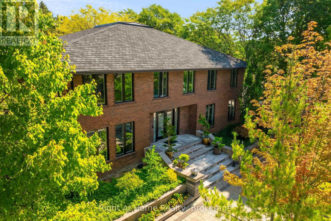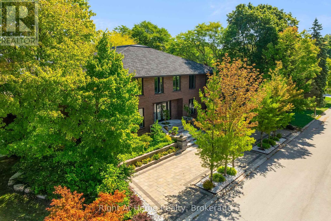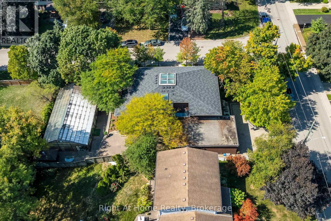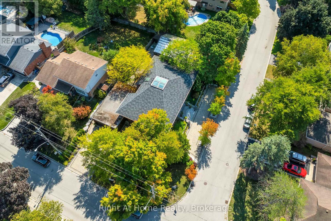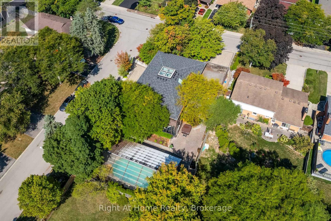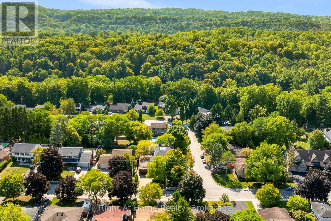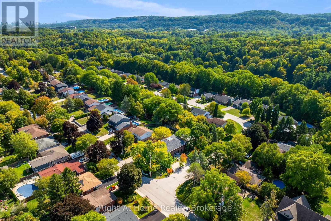78 Terrace Drive Hamilton, Ontario L9H 3X2
$2,169,000
A TRUE RESORT IN THE CITY! This approx. 4,562 sq ft Dundas home plus 2,500 sq ft FINISHED WALK-UP BASEMENT (approx. 7,000 sq ft total) blends style, space and sophistication. Set in a desirable neighbourhood with nearby parks, trails, and convenient access to local amenities and schools, ideal for families and active lifestyles. The main floor features living/dining, a MAIN-FLOOR BEDROOM currently used as a home office with large window and double doors, offering flexible use and the option to add a closet, SUNKEN FAMILY ROOM opening onto the backyard with FIREPLACE and secondary staircase to the basement. The kitchen boasts QUARTZ COUNTERTOPS and LARGE ISLAND. Curved staircases connect all levels, adding architectural interest and elegance. The upper floor has four bedrooms; the PRIMARY SUITE offers TWO WALK-IN CLOSETS (one gym), PRIVATE BALCONY, CUSTOM VANITY WITH INTEGRATED BASIN, and oversized 5-piece ensuite with separate shower. Multiple SKYLIGHTS bathe the home in natural light. The lower level includes HOME THEATRE, REC ROOM with wet bar, additional bedroom with 3-piece ensuite, SECOND KITCHEN, powder room & shower room ideal as in-law or guest suite. Outdoors, enjoy FULLY ENCLOSED POOL, DOUBLE-TIER PATIO, INTERLOCK STONEWORK, and landscaped yard. Prime Dundas location combines charm, comfort, and refined design. A must-see home, best appreciated in person! (id:50886)
Property Details
| MLS® Number | X12402930 |
| Property Type | Single Family |
| Community Name | Dundas |
| Amenities Near By | Schools, Hospital, Public Transit, Park |
| Community Features | Community Centre |
| Features | Wooded Area, Irregular Lot Size, Lighting, Dry, Guest Suite |
| Parking Space Total | 10 |
| Pool Type | Inground Pool |
| Structure | Porch, Patio(s), Shed |
Building
| Bathroom Total | 7 |
| Bedrooms Above Ground | 5 |
| Bedrooms Below Ground | 1 |
| Bedrooms Total | 6 |
| Age | 31 To 50 Years |
| Amenities | Fireplace(s) |
| Appliances | Hot Tub, Oven - Built-in, Central Vacuum, Range, Water Softener, Water Meter, Dryer, Stove, Washer, Window Coverings, Refrigerator |
| Basement Development | Finished |
| Basement Features | Walk-up |
| Basement Type | N/a, N/a (finished) |
| Construction Style Attachment | Detached |
| Cooling Type | Central Air Conditioning |
| Exterior Finish | Brick |
| Fire Protection | Alarm System, Smoke Detectors |
| Fireplace Present | Yes |
| Fireplace Total | 2 |
| Flooring Type | Hardwood, Carpeted |
| Foundation Type | Poured Concrete |
| Half Bath Total | 2 |
| Heating Fuel | Natural Gas |
| Heating Type | Forced Air |
| Stories Total | 2 |
| Size Interior | 3,500 - 5,000 Ft2 |
| Type | House |
| Utility Water | Municipal Water |
Parking
| Attached Garage | |
| Garage |
Land
| Acreage | No |
| Fence Type | Fully Fenced |
| Land Amenities | Schools, Hospital, Public Transit, Park |
| Landscape Features | Landscaped |
| Sewer | Sanitary Sewer |
| Size Depth | 150 Ft |
| Size Frontage | 75 Ft |
| Size Irregular | 75 X 150 Ft ; 36.07 Ft X 13.07 Ft X 12.88 Ft X 150.30 |
| Size Total Text | 75 X 150 Ft ; 36.07 Ft X 13.07 Ft X 12.88 Ft X 150.30|under 1/2 Acre |
| Zoning Description | R1 |
Rooms
| Level | Type | Length | Width | Dimensions |
|---|---|---|---|---|
| Lower Level | Recreational, Games Room | 6.58 m | 5.51 m | 6.58 m x 5.51 m |
| Lower Level | Media | 7.82 m | 5.05 m | 7.82 m x 5.05 m |
| Lower Level | Bedroom | 3.21 m | 2.89 m | 3.21 m x 2.89 m |
| Main Level | Living Room | 4.57 m | 6.31 m | 4.57 m x 6.31 m |
| Main Level | Dining Room | 4.27 m | 4.75 m | 4.27 m x 4.75 m |
| Main Level | Kitchen | 3.39 m | 4.66 m | 3.39 m x 4.66 m |
| Main Level | Eating Area | 4.9 m | 1.65 m | 4.9 m x 1.65 m |
| Main Level | Family Room | 4.98 m | 7.01 m | 4.98 m x 7.01 m |
| Main Level | Bedroom | 3.51 m | 3.61 m | 3.51 m x 3.61 m |
| Main Level | Laundry Room | 2.34 m | 3.48 m | 2.34 m x 3.48 m |
| Upper Level | Bedroom | 5.21 m | 3.79 m | 5.21 m x 3.79 m |
| Upper Level | Bedroom | 4.27 m | 4.27 m | 4.27 m x 4.27 m |
| Upper Level | Bedroom | 3.86 m | 3.79 m | 3.86 m x 3.79 m |
| Upper Level | Bathroom | 2.34 m | 3.66 m | 2.34 m x 3.66 m |
| Upper Level | Bathroom | 2.45 m | 2.92 m | 2.45 m x 2.92 m |
| Upper Level | Bathroom | 2.34 m | 3.66 m | 2.34 m x 3.66 m |
| Upper Level | Primary Bedroom | 7.67 m | 5.54 m | 7.67 m x 5.54 m |
Utilities
| Cable | Available |
| Electricity | Installed |
| Sewer | Installed |
https://www.realtor.ca/real-estate/28861294/78-terrace-drive-hamilton-dundas-dundas
Contact Us
Contact us for more information
Carole Ng
Salesperson
5111 New St - Suite #102
Burlington, Ontario L7L 1V2
(905) 637-1700
(905) 637-1070

