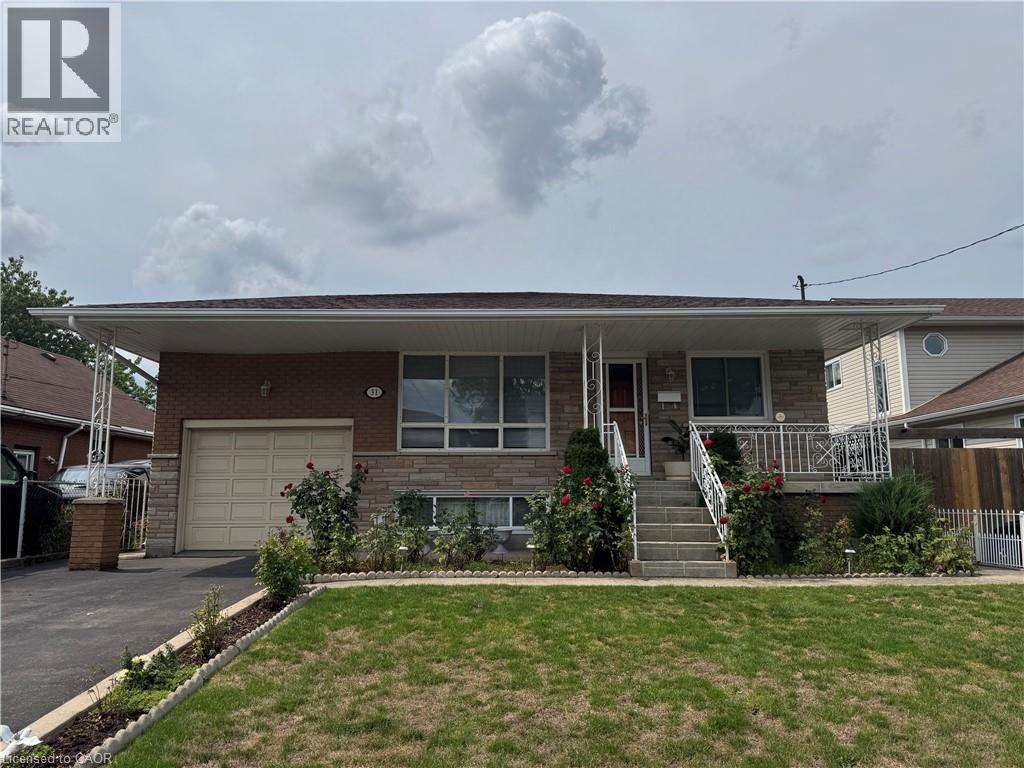31 Adair Avenue Hamilton, Ontario L8H 6A5
4 Bedroom
2 Bathroom
2,496 ft2
Bungalow
Fireplace
Central Air Conditioning
Forced Air
$769,900
Welcome to 31 Adair Ave N, Well maintained bungalow in desirable East Hamilton! This charming 3 bedroom , 2 bath room, 2 kitchen bungalow offers 1,248 sq ft with bathroom and kitchen in the basement and 2 separate entrances great for in-laws or extra income. In a fantastic location. Key features:- updated windows & Roof for enhanced energy efficiency, Prime location-close to the Red Hill Expressway, schools, shopping, bus routes and more! Don't miss this incredible opportunity! (id:50886)
Property Details
| MLS® Number | 40769814 |
| Property Type | Single Family |
| Amenities Near By | Hospital, Park, Place Of Worship, Playground, Public Transit, Schools, Shopping |
| Community Features | Community Centre, School Bus |
| Equipment Type | None |
| Features | Paved Driveway, Automatic Garage Door Opener, In-law Suite |
| Parking Space Total | 3 |
| Rental Equipment Type | None |
| Structure | Porch |
Building
| Bathroom Total | 2 |
| Bedrooms Above Ground | 3 |
| Bedrooms Below Ground | 1 |
| Bedrooms Total | 4 |
| Appliances | Dryer, Freezer, Refrigerator, Water Meter, Washer, Gas Stove(s), Window Coverings, Garage Door Opener |
| Architectural Style | Bungalow |
| Basement Development | Finished |
| Basement Type | Full (finished) |
| Constructed Date | 1977 |
| Construction Style Attachment | Detached |
| Cooling Type | Central Air Conditioning |
| Exterior Finish | Brick |
| Fireplace Present | Yes |
| Fireplace Total | 1 |
| Heating Fuel | Natural Gas |
| Heating Type | Forced Air |
| Stories Total | 1 |
| Size Interior | 2,496 Ft2 |
| Type | House |
| Utility Water | Municipal Water |
Parking
| Attached Garage |
Land
| Acreage | No |
| Land Amenities | Hospital, Park, Place Of Worship, Playground, Public Transit, Schools, Shopping |
| Sewer | Municipal Sewage System |
| Size Depth | 105 Ft |
| Size Frontage | 45 Ft |
| Size Total Text | Under 1/2 Acre |
| Zoning Description | C |
Rooms
| Level | Type | Length | Width | Dimensions |
|---|---|---|---|---|
| Basement | 4pc Bathroom | 5'2'' x 7'8'' | ||
| Basement | Bedroom | 8'2'' x 7'5'' | ||
| Basement | Eat In Kitchen | 11'11'' x 12'0'' | ||
| Basement | Living Room | 20'11'' x 11'10'' | ||
| Basement | Recreation Room | 12'1'' x 20'0'' | ||
| Main Level | 4pc Bathroom | 8'7'' x 7'4'' | ||
| Main Level | Bedroom | 12'1'' x 11'1'' | ||
| Main Level | Bedroom | 11'11'' x 12'0'' | ||
| Main Level | Bedroom | 11'11'' x 11'2'' | ||
| Main Level | Eat In Kitchen | 10'8'' x 12'1'' | ||
| Main Level | Dining Room | 12'1'' x 10'10'' | ||
| Main Level | Living Room | 20'3'' x 11'10'' |
Utilities
| Cable | Available |
| Natural Gas | Available |
| Telephone | Available |
https://www.realtor.ca/real-estate/28865223/31-adair-avenue-hamilton
Contact Us
Contact us for more information
Mario Carvalho
Salesperson
Royal LePage Macro Realty
2247 Rymal Rd. East #250b
Stoney Creek, Ontario L8J 2V8
2247 Rymal Rd. East #250b
Stoney Creek, Ontario L8J 2V8
(905) 574-3038
www.royallepagemacro.ca/







































































