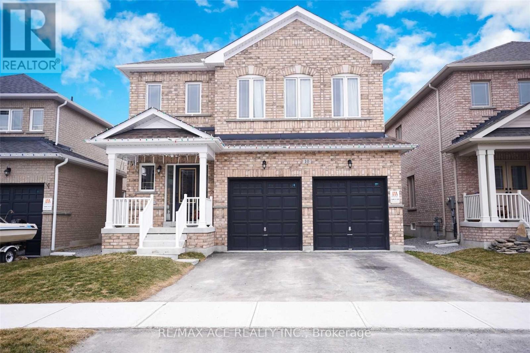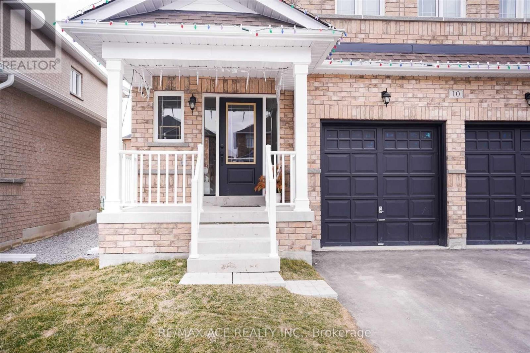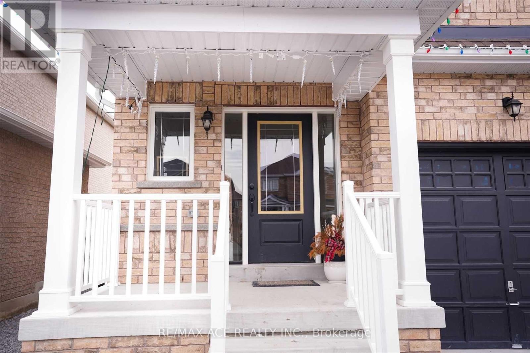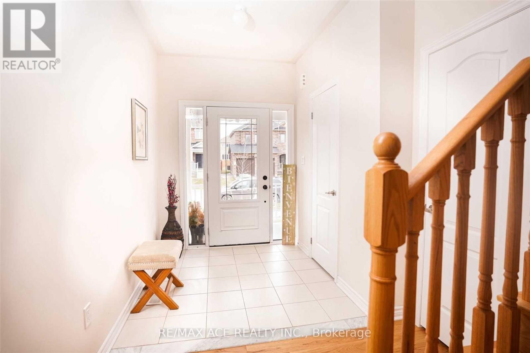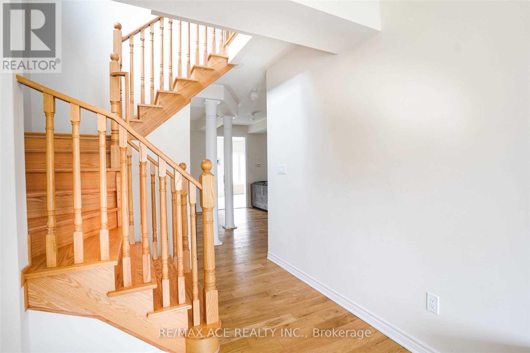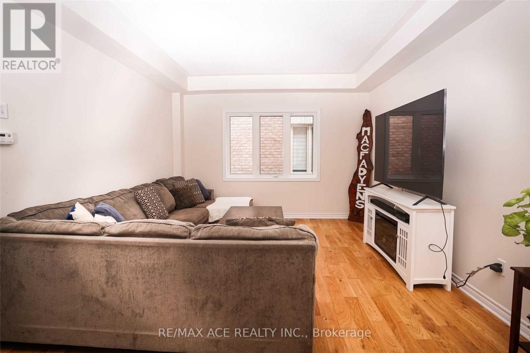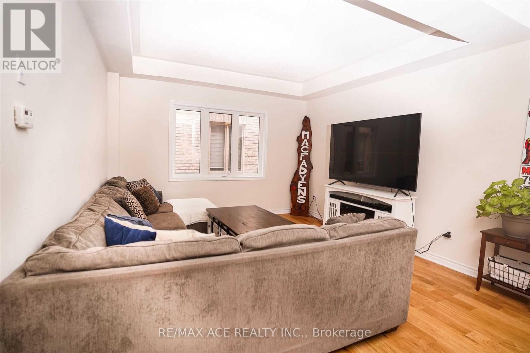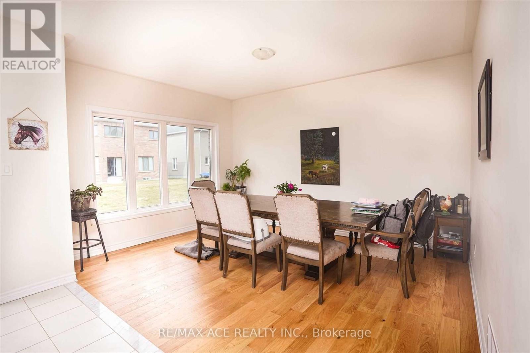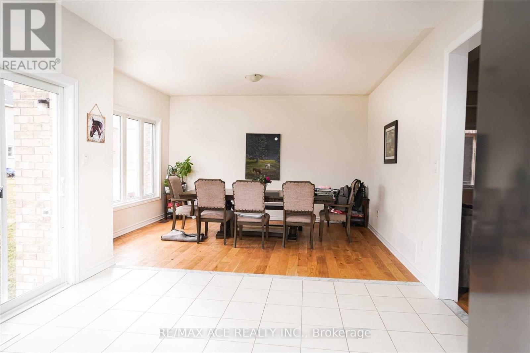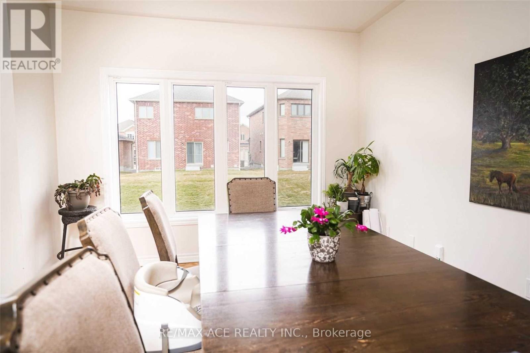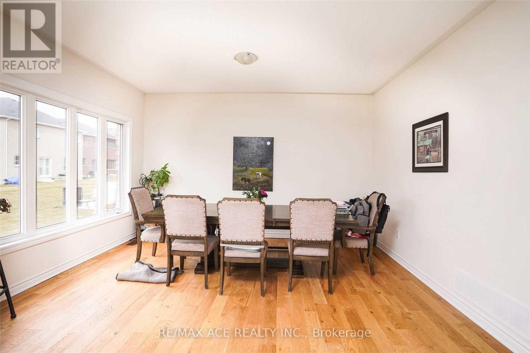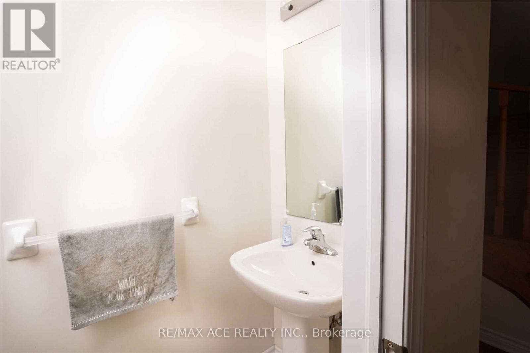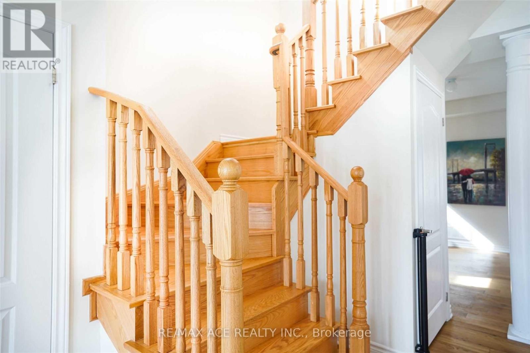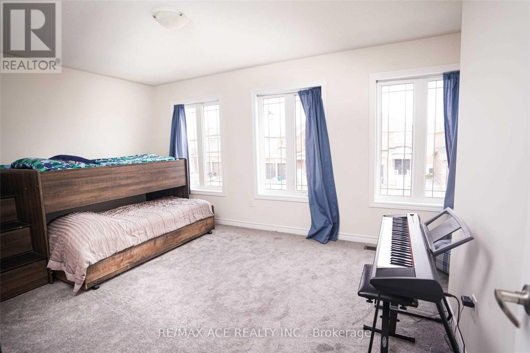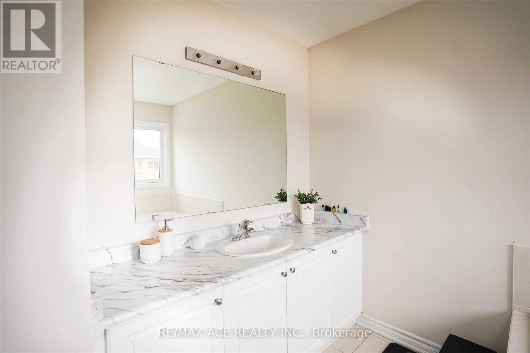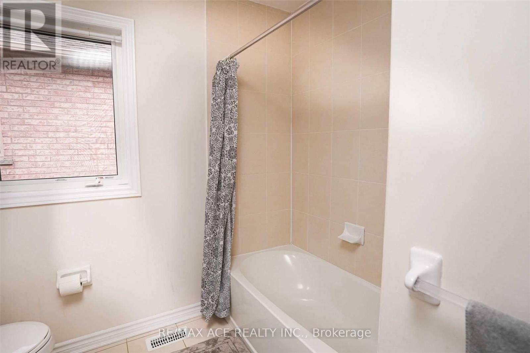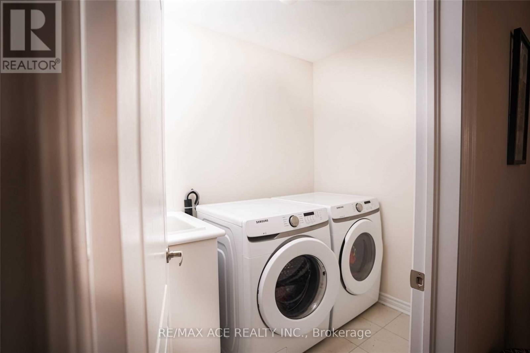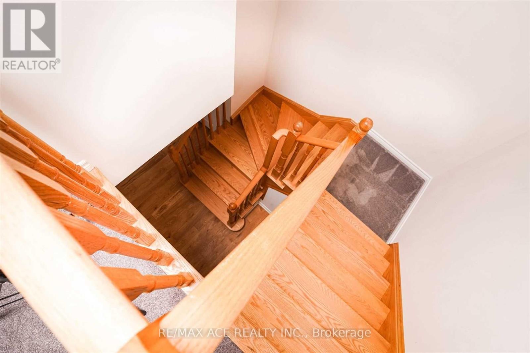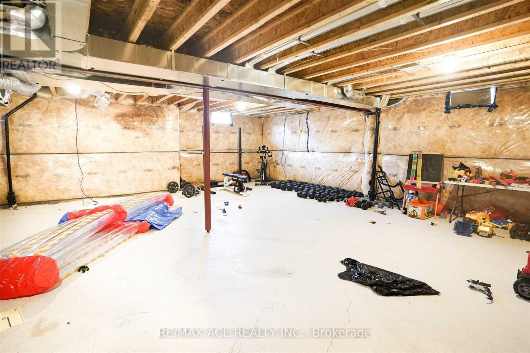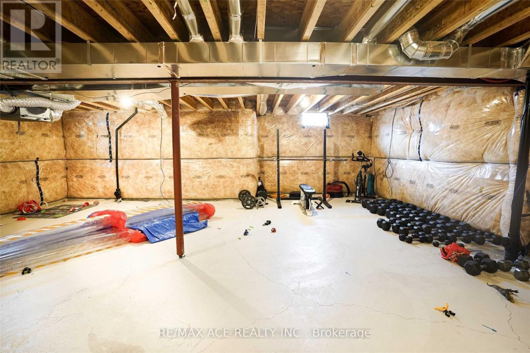10 Furniss Street Brock, Ontario L0K 1A0
$2,700 Monthly
Move Right Into This Nearly New, All-Brick Detached Home In A Quiet, Family-Friendly Neighbourhood Just Minutes From Lake Simcoe. Bright And Spacious With Large Windows, 9-Foot Ceilings On The Main Floor And A Functional Layout Built For Comfortable Living. It Features A Beautiful Kitchen, Breakfast Area With Walkout To The Backyard, And A Cozy Family Room With Electric Fireplace. Upstairs Offers 4 Generous Bedrooms (2 With Walk-In Closets), Including A 4-Piece Ensuite In The Primary Bedroom With A Soaker Tub, And Stand-In Shower. Additional Features Include A Front Covered Porch, Direct Access From The Double-Car Garage, And A Full Unfinished Basement For Extra Storage Or Recreation Space. Enjoy The Charm Of Small-Town Living With Schools, Parks, And Amenities Nearby. (id:50886)
Property Details
| MLS® Number | N12403607 |
| Property Type | Single Family |
| Community Name | Beaverton |
| Equipment Type | Water Heater, Furnace |
| Parking Space Total | 4 |
| Rental Equipment Type | Water Heater, Furnace |
Building
| Bathroom Total | 3 |
| Bedrooms Above Ground | 4 |
| Bedrooms Total | 4 |
| Appliances | Dishwasher, Dryer, Hood Fan, Stove, Washer, Refrigerator |
| Basement Type | Full |
| Construction Style Attachment | Detached |
| Exterior Finish | Brick |
| Foundation Type | Concrete |
| Half Bath Total | 1 |
| Heating Fuel | Natural Gas |
| Heating Type | Forced Air |
| Stories Total | 2 |
| Size Interior | 2,000 - 2,500 Ft2 |
| Type | House |
| Utility Water | Municipal Water |
Parking
| Attached Garage | |
| Garage |
Land
| Acreage | No |
| Sewer | Sanitary Sewer |
| Size Depth | 108 Ft ,3 In |
| Size Frontage | 39 Ft ,4 In |
| Size Irregular | 39.4 X 108.3 Ft |
| Size Total Text | 39.4 X 108.3 Ft|under 1/2 Acre |
Rooms
| Level | Type | Length | Width | Dimensions |
|---|---|---|---|---|
| Second Level | Primary Bedroom | 5.05 m | 3.68 m | 5.05 m x 3.68 m |
| Second Level | Bedroom 2 | 3.35 m | 3.47 m | 3.35 m x 3.47 m |
| Second Level | Bedroom 3 | 3.97 m | 3.04 m | 3.97 m x 3.04 m |
| Second Level | Bedroom 4 | 4.45 m | 3.47 m | 4.45 m x 3.47 m |
| Main Level | Living Room | 3.9 m | 3.84 m | 3.9 m x 3.84 m |
| Main Level | Dining Room | 3.41 m | 3.84 m | 3.41 m x 3.84 m |
| Main Level | Family Room | 3.47 m | 4.45 m | 3.47 m x 4.45 m |
| Main Level | Eating Area | 2.62 m | 3.66 m | 2.62 m x 3.66 m |
| Main Level | Kitchen | 2.44 m | 3.66 m | 2.44 m x 3.66 m |
Utilities
| Cable | Available |
| Electricity | Available |
| Sewer | Available |
https://www.realtor.ca/real-estate/28862693/10-furniss-street-brock-beaverton-beaverton
Contact Us
Contact us for more information
Tuwara Kiritharan
Salesperson
1286 Kennedy Road Unit 3
Toronto, Ontario M1P 2L5
(416) 270-1111
(416) 270-7000
www.remaxace.com

