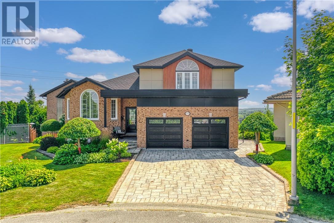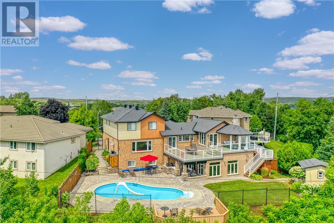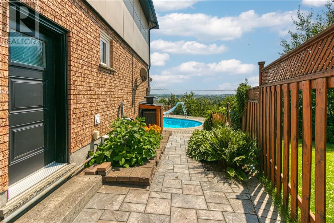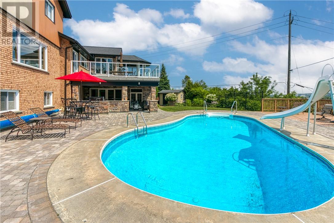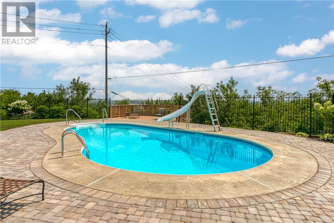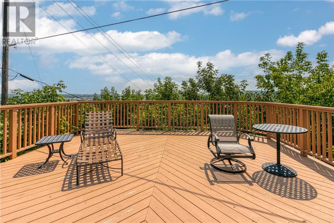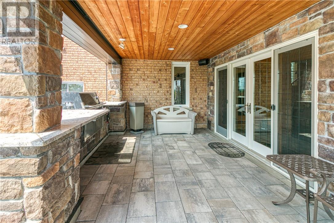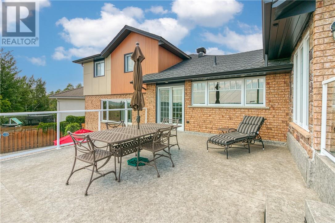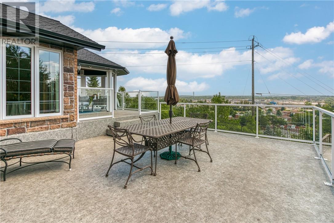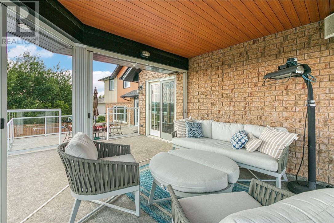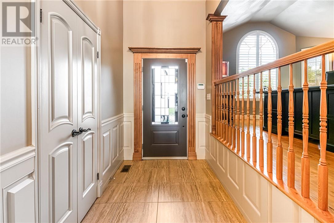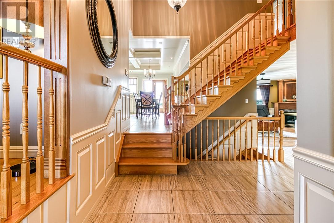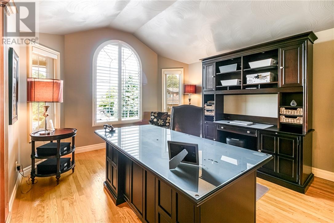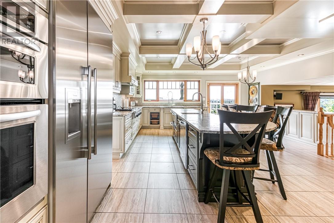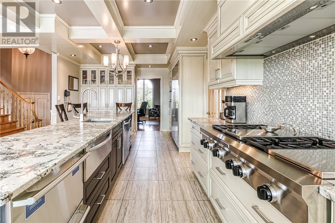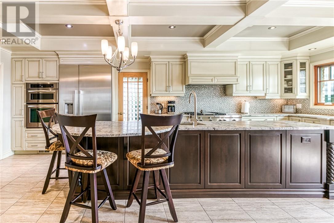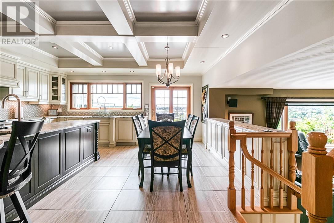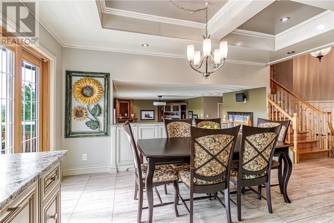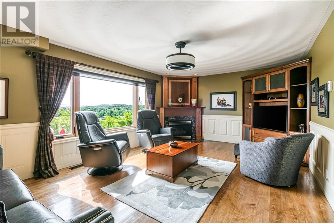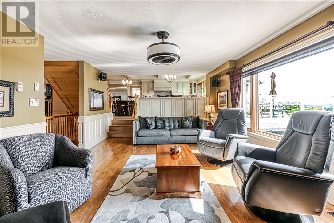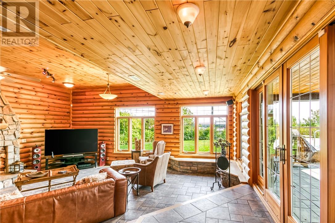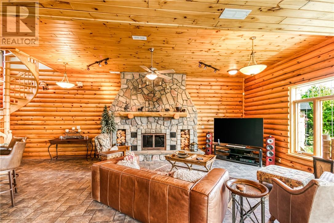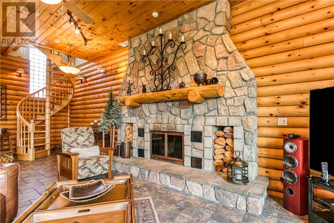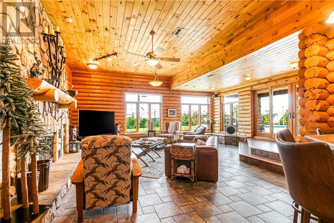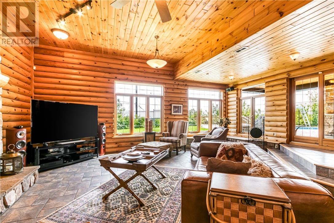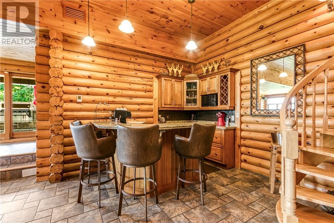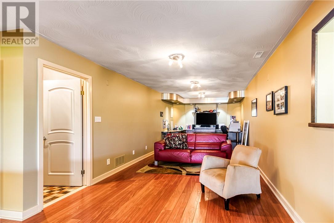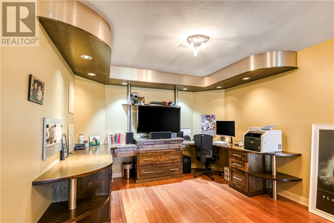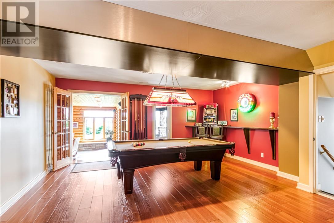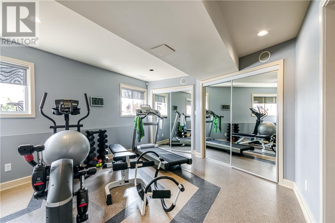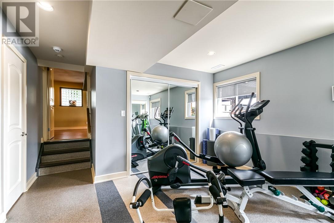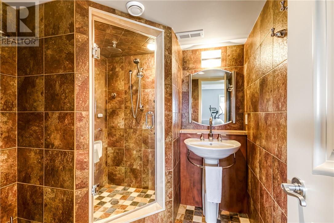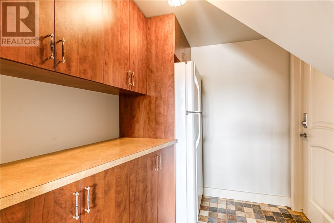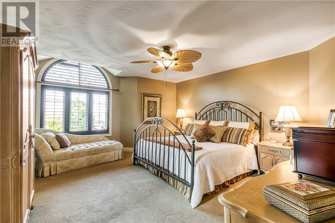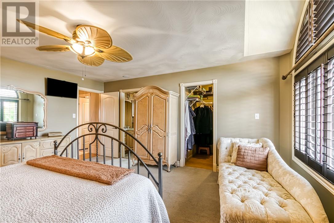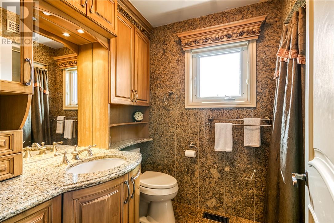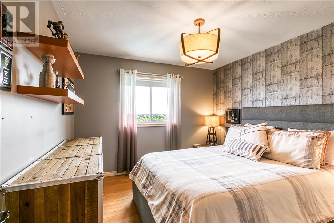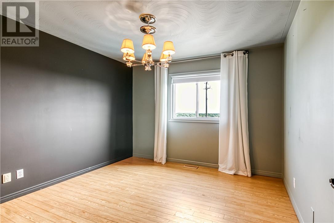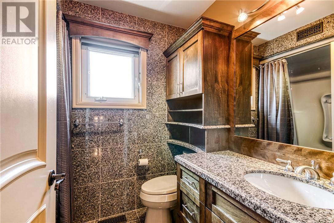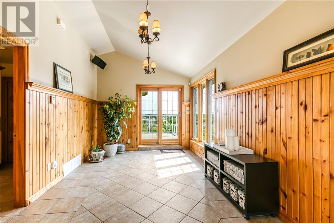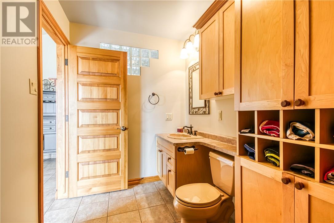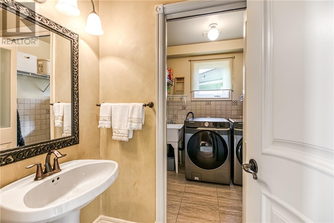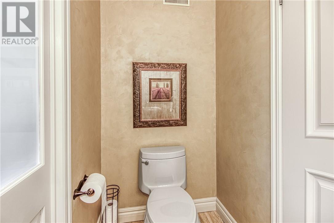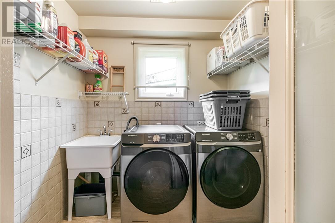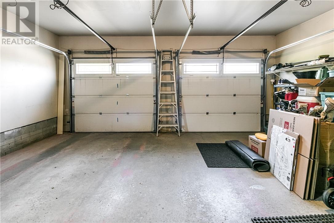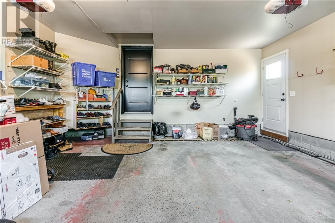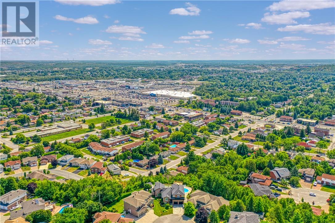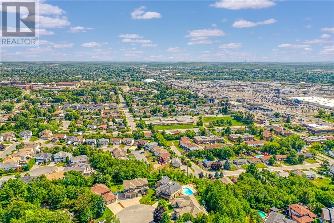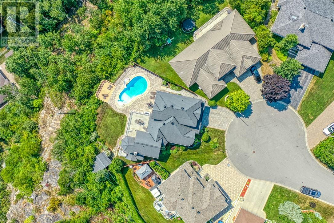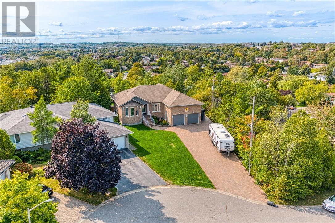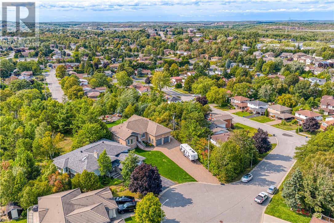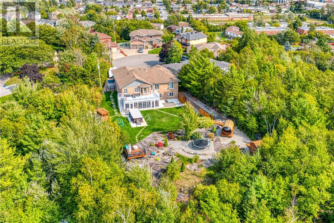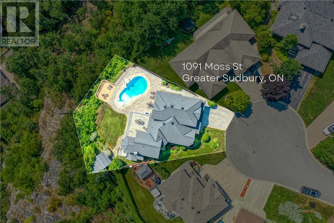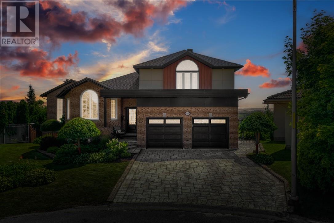1091 Moss Street Sudbury, Ontario P3A 2H6
$1,350,000
Step into your own private oasis with this stunning 2-storey home offering over 5,200 sq. ft. of luxury living on a beautifully landscaped 0.45-acre lot in the heart of New Sudbury. From the upper-level deck and oversized triple-pane wood-trimmed windows, enjoy sweeping views of the entire city. The outdoor space is designed for resort-style living, featuring a sparkling in-ground pool, a covered outdoor kitchen, and multiple sitting areas perfect for year-round entertaining. Inside, the chef’s kitchen is a true showpiece, boasting a 48-inch Thermador fridge, 6-burner gas stove with griddle, double ovens, warming tray, bar fridge, two dishwashers, and a spacious pantry—all highlighted by elegant coffered ceilings. Multiple levels of living space provide room for every lifestyle, including a cozy gas fireplace living room, executive office, recreation room with built-in desks, a full gym (or potential fourth bedroom), and a steam shower bathroom. For those who love to host, the home also features a dramatic stone wood-burning fireplace, a custom wine room, a full bar, and direct walk-out access to the pool and outdoor kitchen. Every detail, from the abundant storage to the premium finishes throughout, has been thoughtfully designed for both comfort and elegance. With 3 + 1 bedrooms, five bathrooms, and efficient heating and cooling systems including boiler, natural gas, wood/forced air, and central air conditioning, this home perfectly balances luxury and practicality. (id:50886)
Property Details
| MLS® Number | 2124701 |
| Property Type | Single Family |
| Amenities Near By | Public Transit, Schools, Shopping |
| Community Features | School Bus |
| Equipment Type | None |
| Pool Type | Inground Pool |
| Rental Equipment Type | None |
| Road Type | Paved Road |
| Storage Type | Outside Storage |
| Structure | Shed, Patio(s) |
Building
| Bathroom Total | 5 |
| Bedrooms Total | 4 |
| Basement Type | Full |
| Cooling Type | Central Air Conditioning |
| Exterior Finish | Brick, Wood Siding |
| Flooring Type | Hardwood, Tile, Carpeted |
| Foundation Type | Block |
| Half Bath Total | 2 |
| Heating Type | Forced Air, Hot Water |
| Roof Material | Asphalt Shingle |
| Roof Style | Unknown |
| Stories Total | 2 |
| Type | House |
| Utility Water | Municipal Water |
Parking
| Attached Garage |
Land
| Access Type | Year-round Access |
| Acreage | No |
| Fence Type | Fenced Yard |
| Land Amenities | Public Transit, Schools, Shopping |
| Sewer | Municipal Sewage System |
| Size Total Text | Under 1/2 Acre |
| Zoning Description | R15 |
Rooms
| Level | Type | Length | Width | Dimensions |
|---|---|---|---|---|
| Second Level | Bedroom | 10.5 x 11.2 | ||
| Second Level | Bedroom | 10.10 x 11.4 | ||
| Second Level | 3pc Bathroom | 5.1 x 7.8 | ||
| Second Level | 3pc Ensuite Bath | 5.10 x 8.8 | ||
| Second Level | Primary Bedroom | 15.1 x 16.9 | ||
| Lower Level | Storage | 7.4 x 14.11 | ||
| Lower Level | 3pc Bathroom | 7.9 x 7.11 | ||
| Lower Level | Storage | 4.1 x 14.1 | ||
| Lower Level | Kitchen | 7 x 8.10 | ||
| Lower Level | Bedroom | 16.7 x 14.5 | ||
| Lower Level | Recreational, Games Room | 17 x 37.6 | ||
| Lower Level | Family Room | 24.1 x 22.0 | ||
| Main Level | Laundry Room | 5.11 x 7.3 | ||
| Main Level | Bathroom | 3.8 x 7.3 | ||
| Main Level | Foyer | 5.6 x 13.1 | ||
| Main Level | Living Room | 20.7 x 13.3 | ||
| Main Level | Den | 12.3 x 15 | ||
| Main Level | Kitchen | 11.3 x 24 | ||
| Main Level | Dining Room | 6.4 x 12.1 | ||
| Main Level | 3pc Bathroom | 5.1 x 9.1 | ||
| Main Level | Other | 10.3 x 19.11 |
https://www.realtor.ca/real-estate/28865358/1091-moss-street-sudbury
Contact Us
Contact us for more information
Terry Ames
Salesperson
theamesteam.ca/
facebook.com/theamesteam
ca.linkedin.com/pub/terry-ames/3/378/9bb
twitter.com/theamesteam
1349 Lasalle Blvd Suite 208
Sudbury, Ontario P3A 1Z2
(705) 560-5650
(800) 601-8601
(705) 560-9492
www.remaxcrown.ca/
Jennifer Ames
Salesperson
theamesteam.ca/
facebook.com/theamesteam/
1349 Lasalle Blvd Suite 208
Sudbury, Ontario P3A 1Z2
(705) 560-5650
(800) 601-8601
(705) 560-9492
www.remaxcrown.ca/

