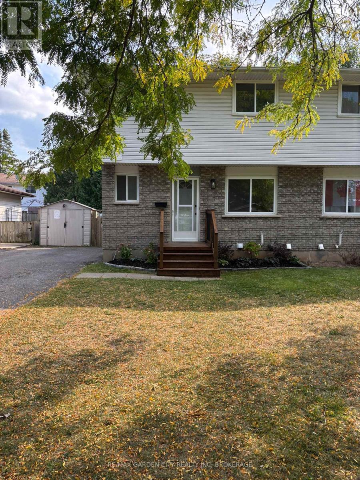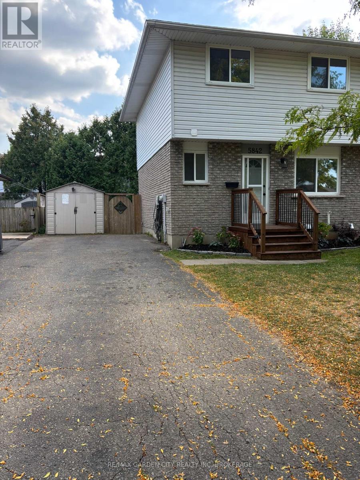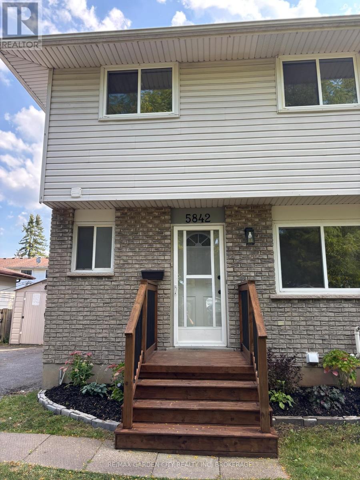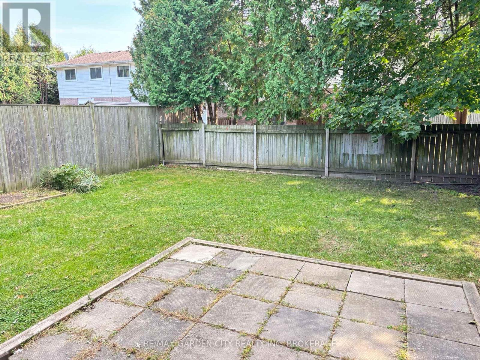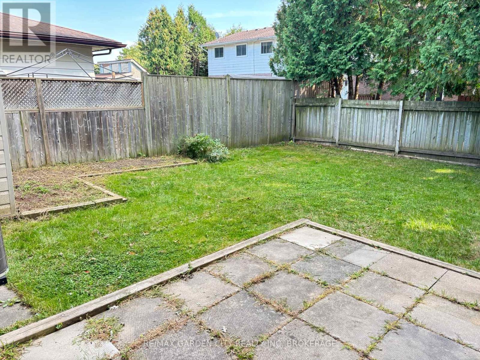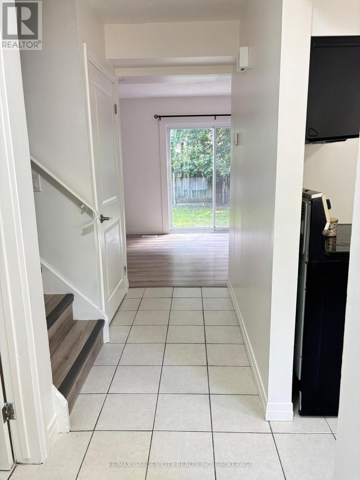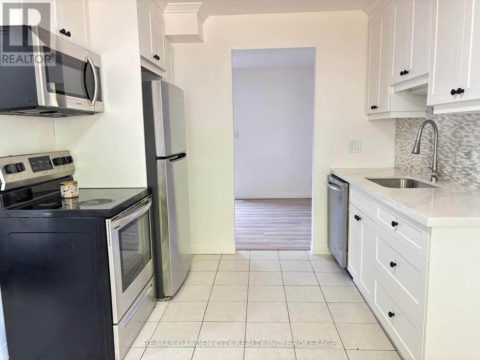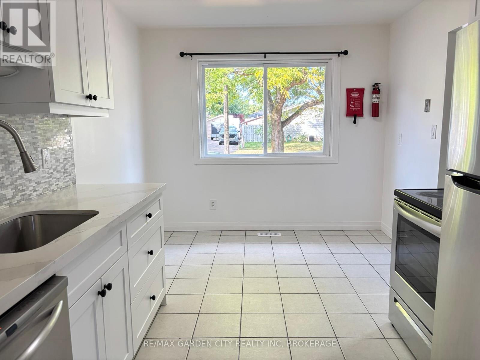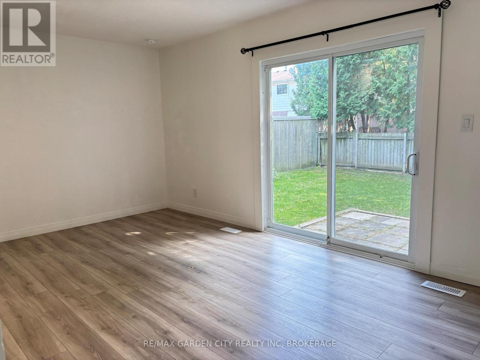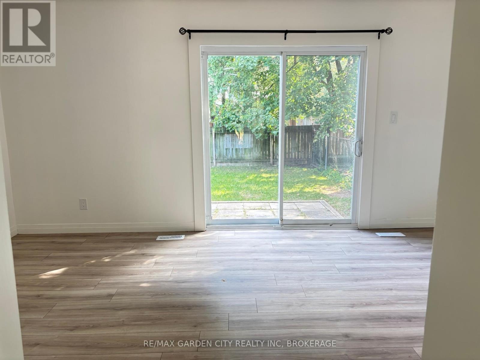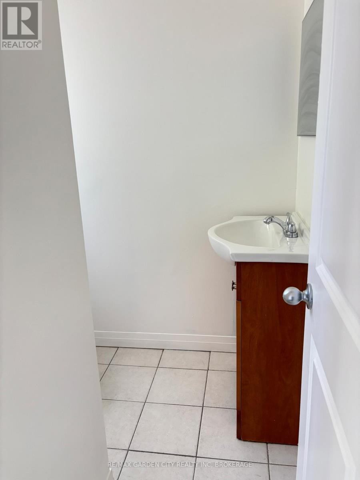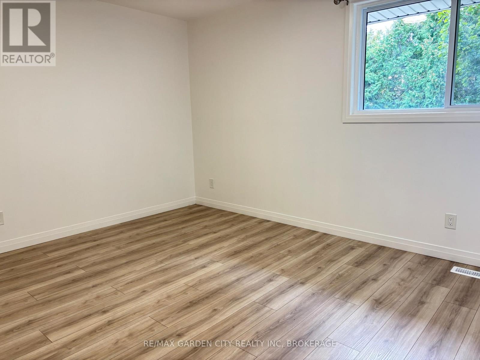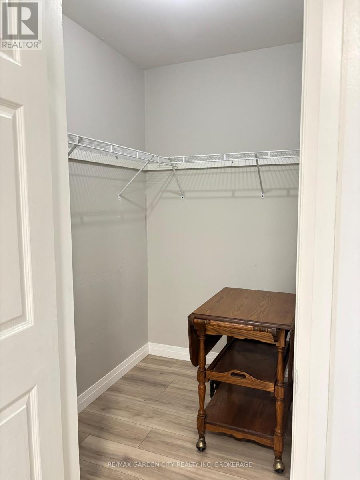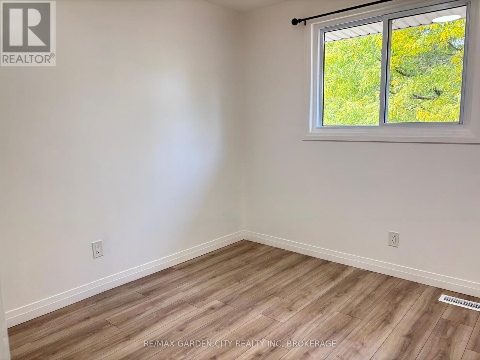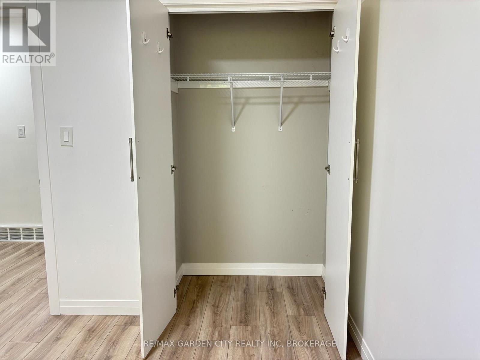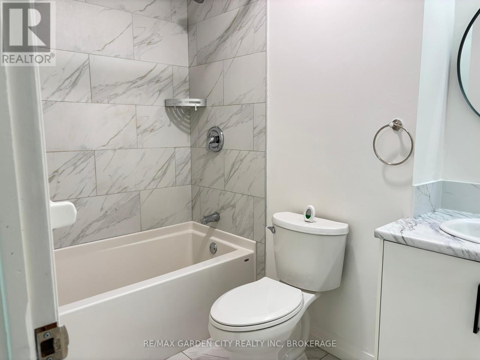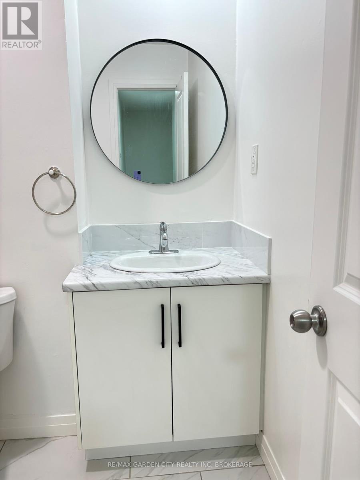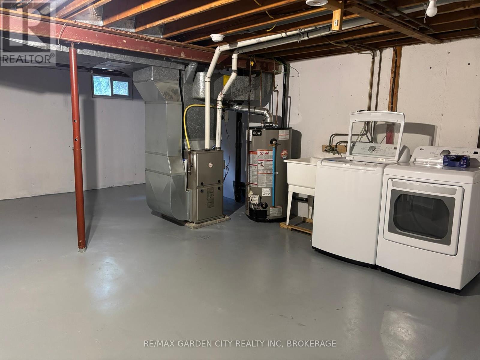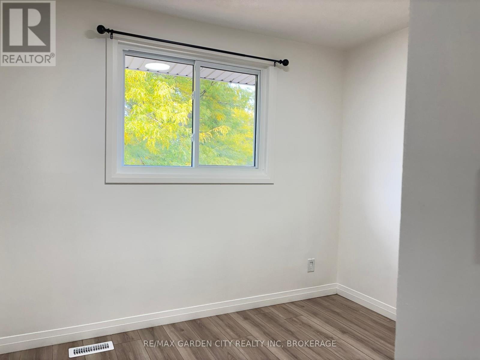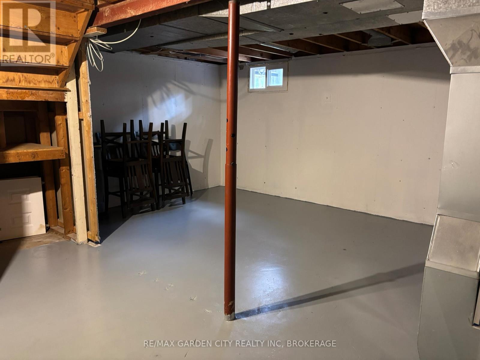5842 Frontenac Street Niagara Falls, Ontario L2G 3A9
$2,400 Monthly
Freshly Painted 3-Bedroom Semi-Detached Home for Lease Quiet Location, Close to Everything. This freshly painted semi-detached home is bright, comfortable, and move-in ready! With 3 bedrooms and 1.5 bathrooms, this property offers the perfect blend of space and warmth, making it an excellent fit for a couple or small family. The inviting eat-in kitchen features quartz countertops and comes equipped with a fridge, stove, dishwasher, and microwave. Just off the kitchen, the sunny living room opens through sliding doors to a backyard deck. Great for warm fall dinners or simply relaxing outdoors. The fully fenced yard is a generous size, complete with a small garden space for those who enjoy growing their own veggies or flowers. Upstairs, you'll find a spacious primary bedroom with a walk-in closet, along with two additional bedrooms that are perfect for kids, guests, or a home office. Additional features you'll love: One full bathroom plus a convenient main-floor powder room. Laundry area in a nicely painted, functional basement. Internet included in the rent ($2400/month plus utilities). Set in a peaceful neighborhood but still close to shops, schools, and everyday amenities, this home offers the best of both worlds - quiet living with convenience at your fingertips. (id:50886)
Property Details
| MLS® Number | X12402485 |
| Property Type | Single Family |
| Community Name | 217 - Arad/Fallsview |
| Communication Type | High Speed Internet |
| Features | Carpet Free |
| Parking Space Total | 2 |
Building
| Bathroom Total | 2 |
| Bedrooms Above Ground | 3 |
| Bedrooms Total | 3 |
| Basement Development | Unfinished |
| Basement Type | N/a (unfinished) |
| Construction Style Attachment | Semi-detached |
| Cooling Type | Central Air Conditioning |
| Exterior Finish | Brick, Vinyl Siding |
| Foundation Type | Concrete |
| Half Bath Total | 1 |
| Heating Fuel | Natural Gas |
| Heating Type | Forced Air |
| Stories Total | 2 |
| Size Interior | 1,100 - 1,500 Ft2 |
| Type | House |
| Utility Water | Municipal Water |
Parking
| No Garage |
Land
| Acreage | No |
| Sewer | Sanitary Sewer |
| Size Depth | 90 Ft |
| Size Frontage | 34 Ft ,7 In |
| Size Irregular | 34.6 X 90 Ft |
| Size Total Text | 34.6 X 90 Ft |
Rooms
| Level | Type | Length | Width | Dimensions |
|---|---|---|---|---|
| Second Level | Primary Bedroom | 4.11 m | 3.2 m | 4.11 m x 3.2 m |
| Second Level | Bedroom 2 | 4.11 m | 3.2 m | 4.11 m x 3.2 m |
| Main Level | Kitchen | 3.99 m | 2.87 m | 3.99 m x 2.87 m |
| Main Level | Living Room | 5.89 m | 3.05 m | 5.89 m x 3.05 m |
Contact Us
Contact us for more information
Debbie Burden
Salesperson
121 Hwy 20 E
Fonthill, Ontario L0S 1E0
(905) 892-9090
(905) 892-0000
www.remax-gc.com/fonthill

