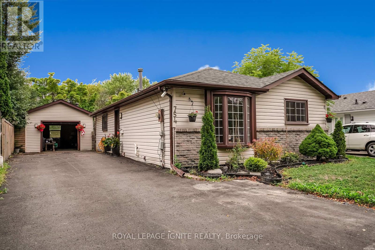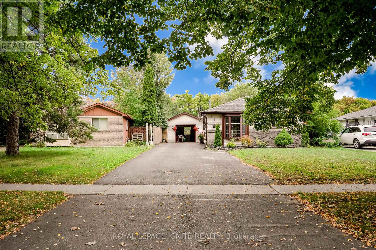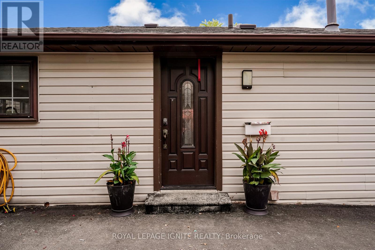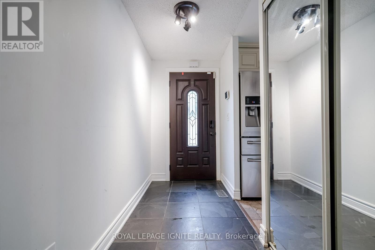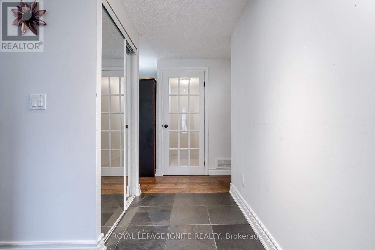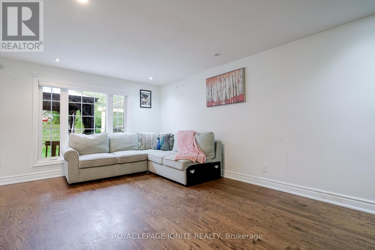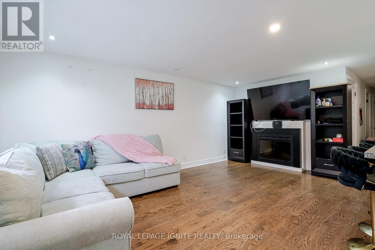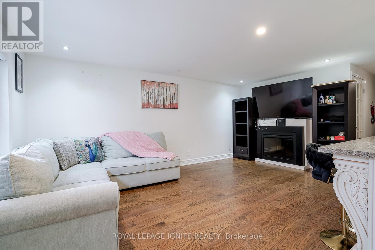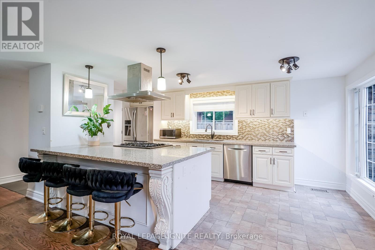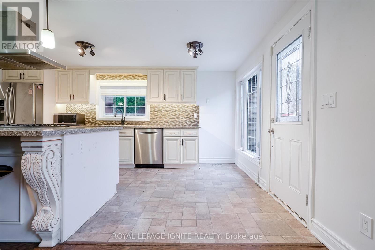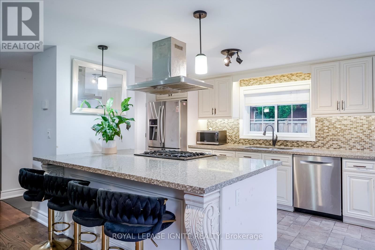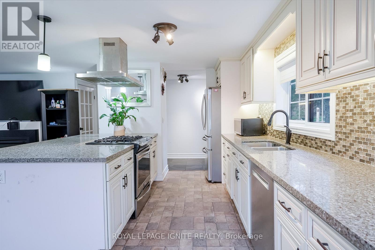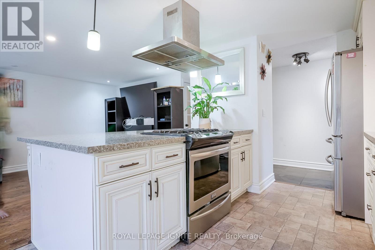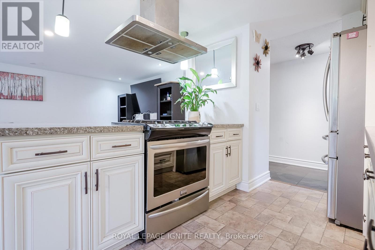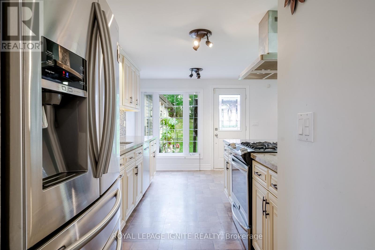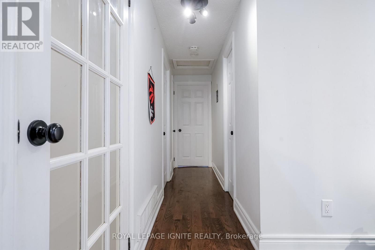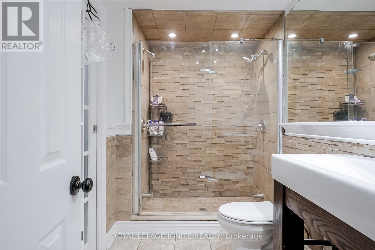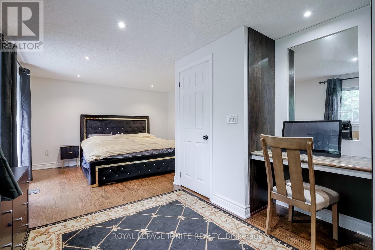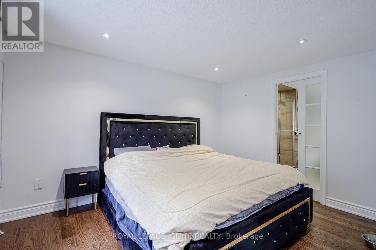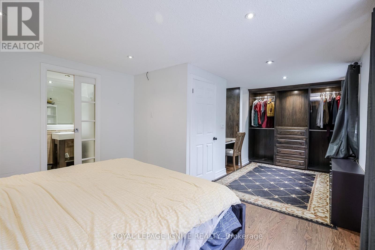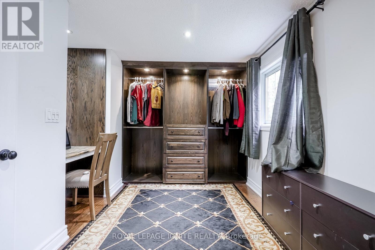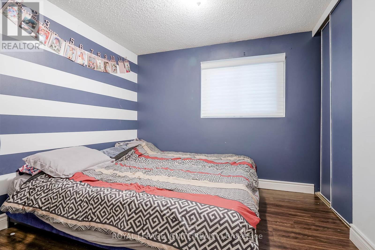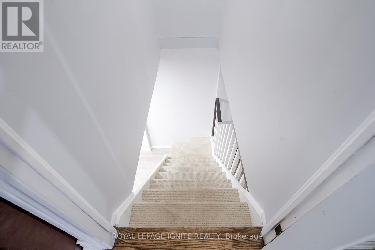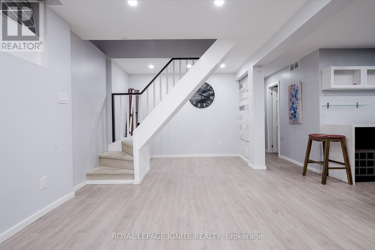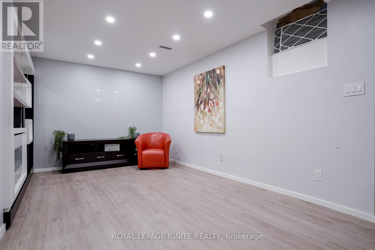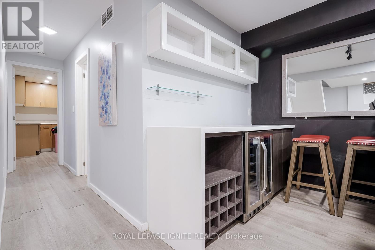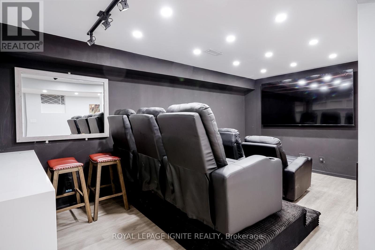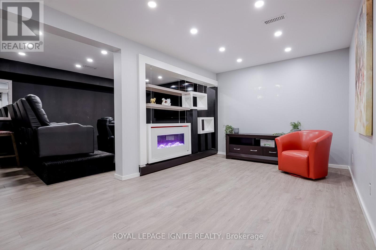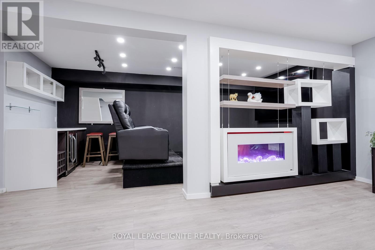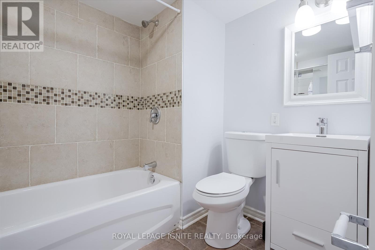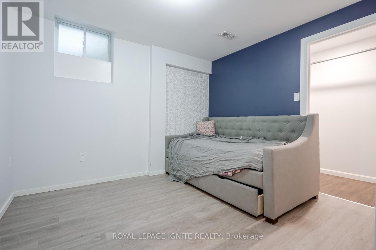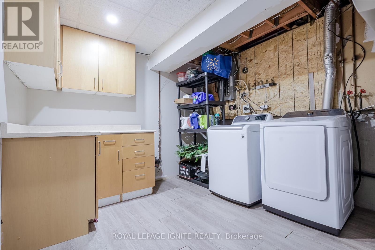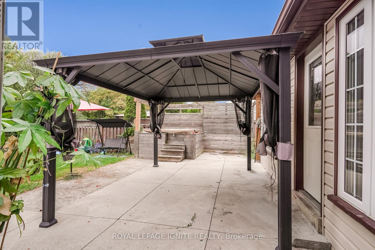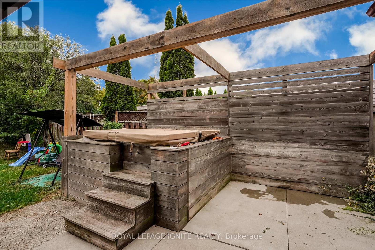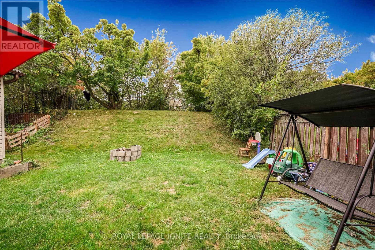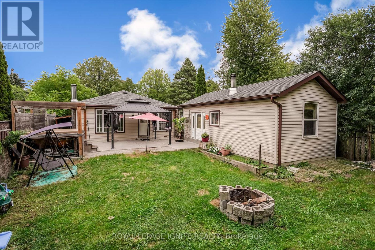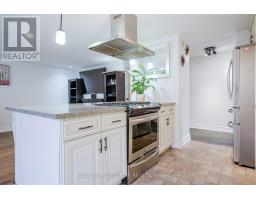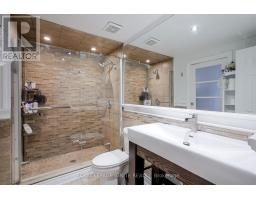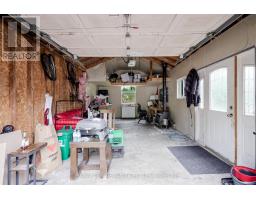754 Downview Crescent Oshawa, Ontario L1H 7W3
$699,000
This stylish 2-bedroom residence, once a 3-bedroom, combines comfort, function, and upscale design. Bright, open interiors are enhanced by wide-plank hardwood floors and expansive windows framing serene views of the private backyard. The primary suite offers a boutique style feel with a customized closet and built-in vanity. A gourmet kitchen sits at the heart of the home, showcasing a large granite island, stainless steel appliances, and a gas range perfect for cooking enthusiasts. The fully finished lower level is a destination in itself, featuring a sleek double-sided fireplace that creates ambiance for both the home theatre and bar lounge. A third bedroom and a full bath make this level ideal for overnight guests or extended family. Outdoors, the detached garage has been transformed into a year-round retreat with its own wood stove perfect for hobbies, entertaining, or unwinding. With the potential to easily return to a 3-bedroom layout, this property offers impressive flexibility along with a lifestyle of elegance and entertainment. (id:50886)
Property Details
| MLS® Number | E12404675 |
| Property Type | Single Family |
| Community Name | Donevan |
| Amenities Near By | Place Of Worship, Public Transit, Schools, Park |
| Community Features | Community Centre |
| Equipment Type | Water Heater |
| Features | Wooded Area, Carpet Free |
| Parking Space Total | 7 |
| Rental Equipment Type | Water Heater |
| Structure | Patio(s), Workshop |
Building
| Bathroom Total | 2 |
| Bedrooms Above Ground | 2 |
| Bedrooms Below Ground | 1 |
| Bedrooms Total | 3 |
| Age | 31 To 50 Years |
| Amenities | Fireplace(s) |
| Appliances | Dishwasher, Dryer, Microwave, Stove, Washer, Window Coverings, Refrigerator |
| Architectural Style | Bungalow |
| Basement Development | Finished |
| Basement Type | N/a (finished) |
| Construction Style Attachment | Detached |
| Cooling Type | Central Air Conditioning |
| Exterior Finish | Brick Facing, Vinyl Siding |
| Fire Protection | Smoke Detectors |
| Fireplace Present | Yes |
| Flooring Type | Hardwood, Laminate |
| Foundation Type | Poured Concrete |
| Heating Fuel | Natural Gas |
| Heating Type | Forced Air |
| Stories Total | 1 |
| Size Interior | 700 - 1,100 Ft2 |
| Type | House |
| Utility Water | Municipal Water |
Parking
| Detached Garage | |
| Garage |
Land
| Acreage | No |
| Fence Type | Fully Fenced, Fenced Yard |
| Land Amenities | Place Of Worship, Public Transit, Schools, Park |
| Sewer | Sanitary Sewer |
| Size Depth | 175 Ft ,1 In |
| Size Frontage | 46 Ft ,7 In |
| Size Irregular | 46.6 X 175.1 Ft |
| Size Total Text | 46.6 X 175.1 Ft|under 1/2 Acre |
Rooms
| Level | Type | Length | Width | Dimensions |
|---|---|---|---|---|
| Basement | Recreational, Games Room | 5.01 m | 2.83 m | 5.01 m x 2.83 m |
| Basement | Media | 5.46 m | 2.69 m | 5.46 m x 2.69 m |
| Basement | Bedroom 3 | 3.18 m | 3.09 m | 3.18 m x 3.09 m |
| Main Level | Kitchen | 4.45 m | 3.26 m | 4.45 m x 3.26 m |
| Main Level | Dining Room | 5.24 m | 3.64 m | 5.24 m x 3.64 m |
| Main Level | Living Room | 5.24 m | 3.64 m | 5.24 m x 3.64 m |
| Main Level | Primary Bedroom | 6.44 m | 3.84 m | 6.44 m x 3.84 m |
| Main Level | Bedroom 2 | 2.87 m | 2.73 m | 2.87 m x 2.73 m |
https://www.realtor.ca/real-estate/28864865/754-downview-crescent-oshawa-donevan-donevan
Contact Us
Contact us for more information
Michael Anthony Da Silva
Salesperson
1413 King St E #1
Courtice, Ontario L1E 2J6
(905) 240-6777
(905) 240-6773
www.remax-impact.ca/
www.facebook.com/impactremax/?ref=aymt_homepage_panel
Anoj Thavarajah
Broker
D2 - 795 Milner Avenue
Toronto, Ontario M1B 3C3
(416) 282-3333
(416) 272-3333
www.igniterealty.ca

