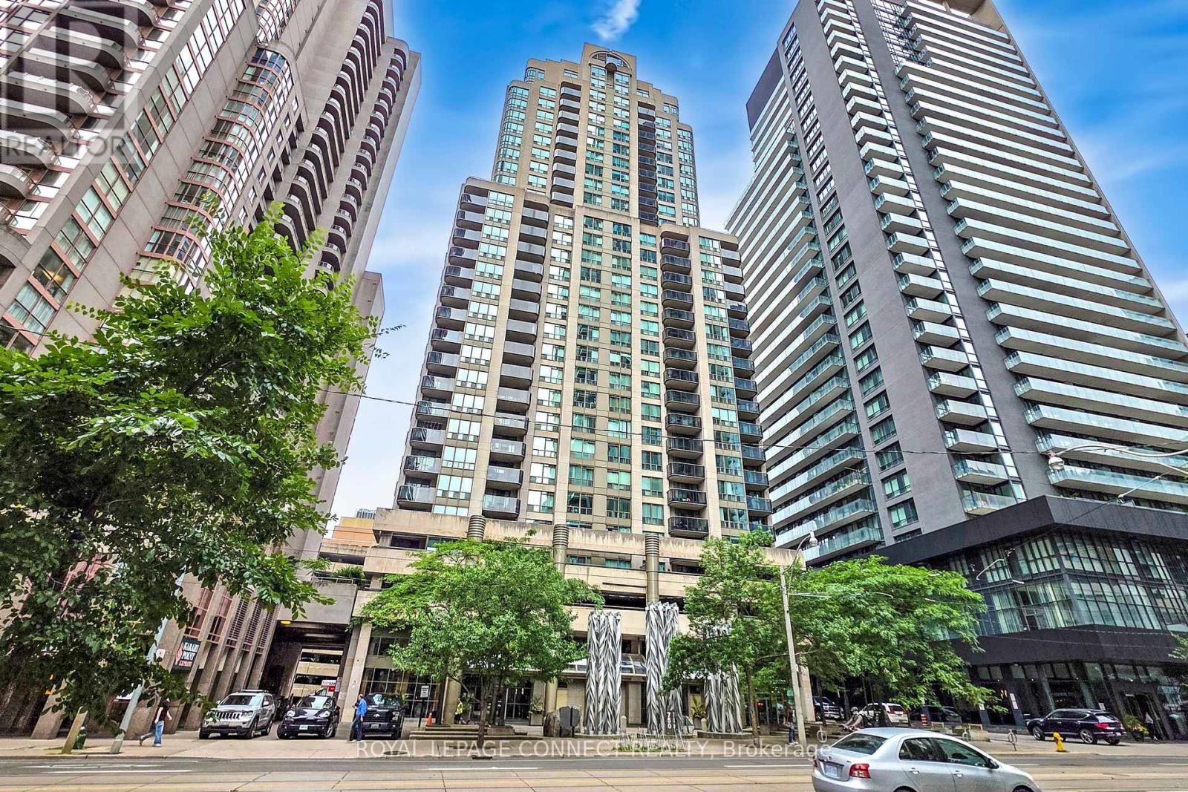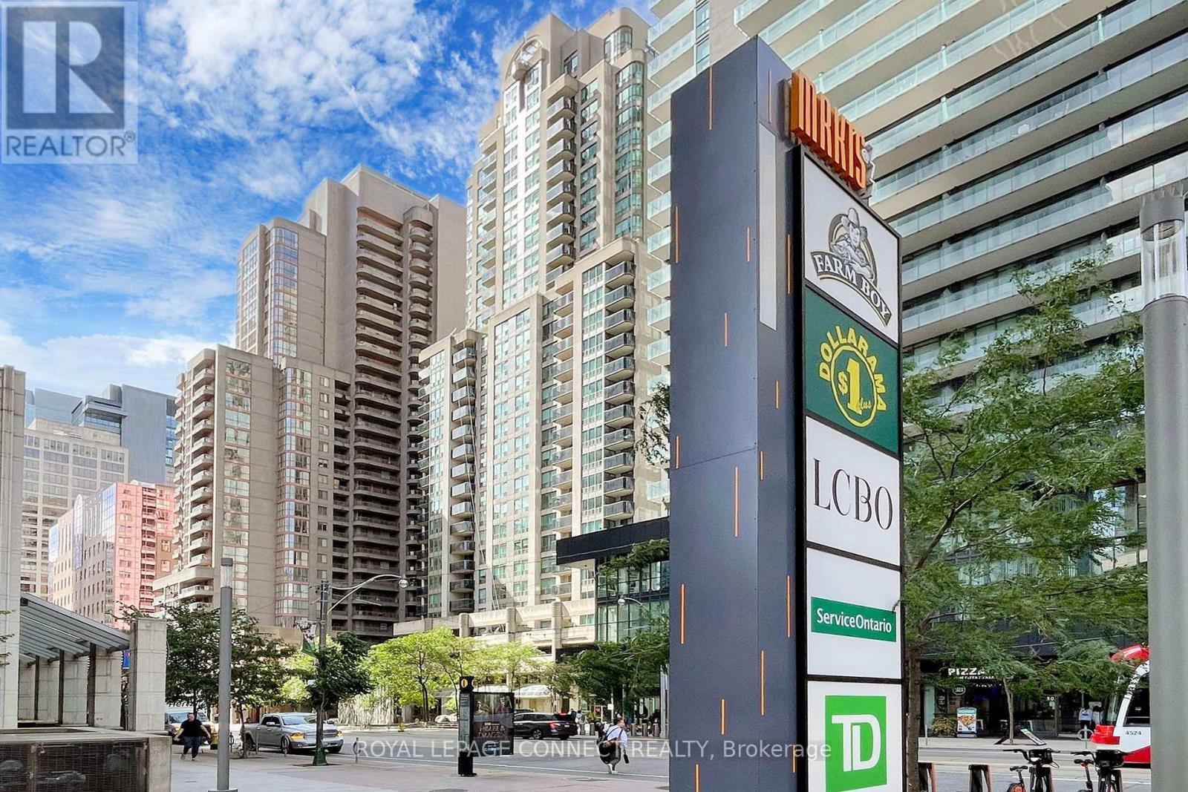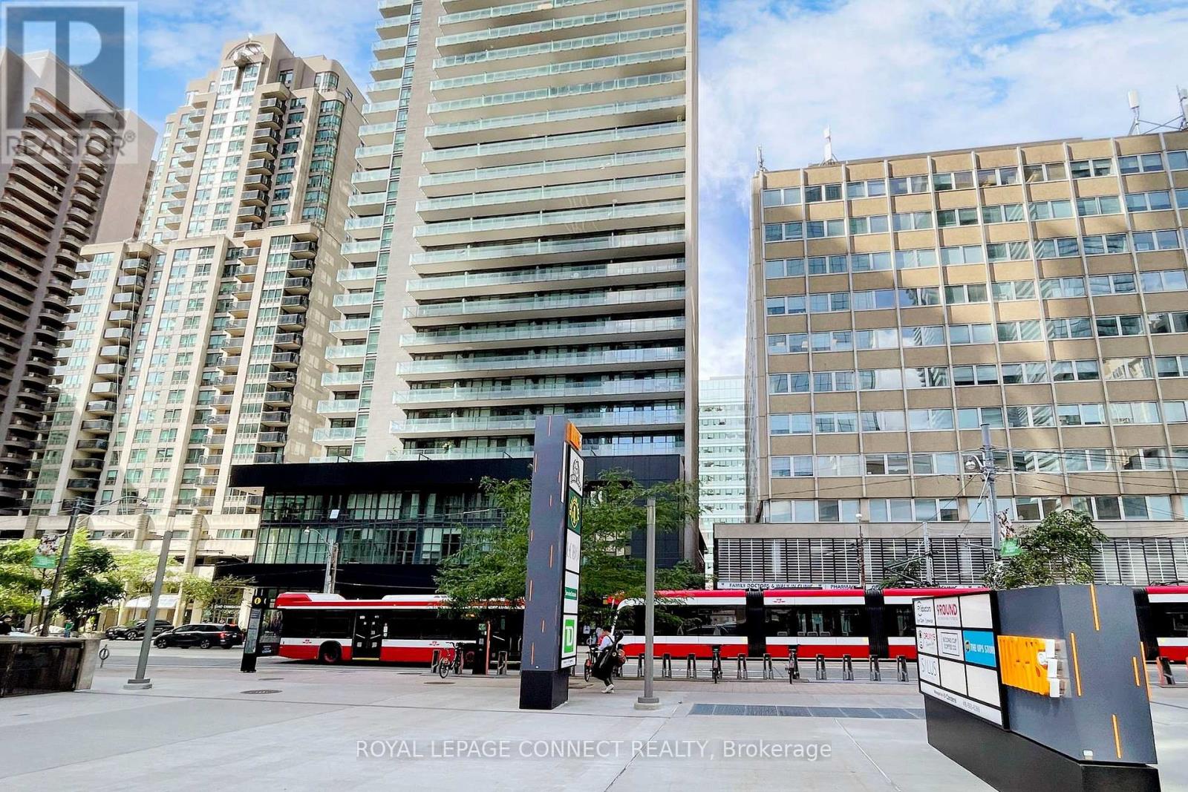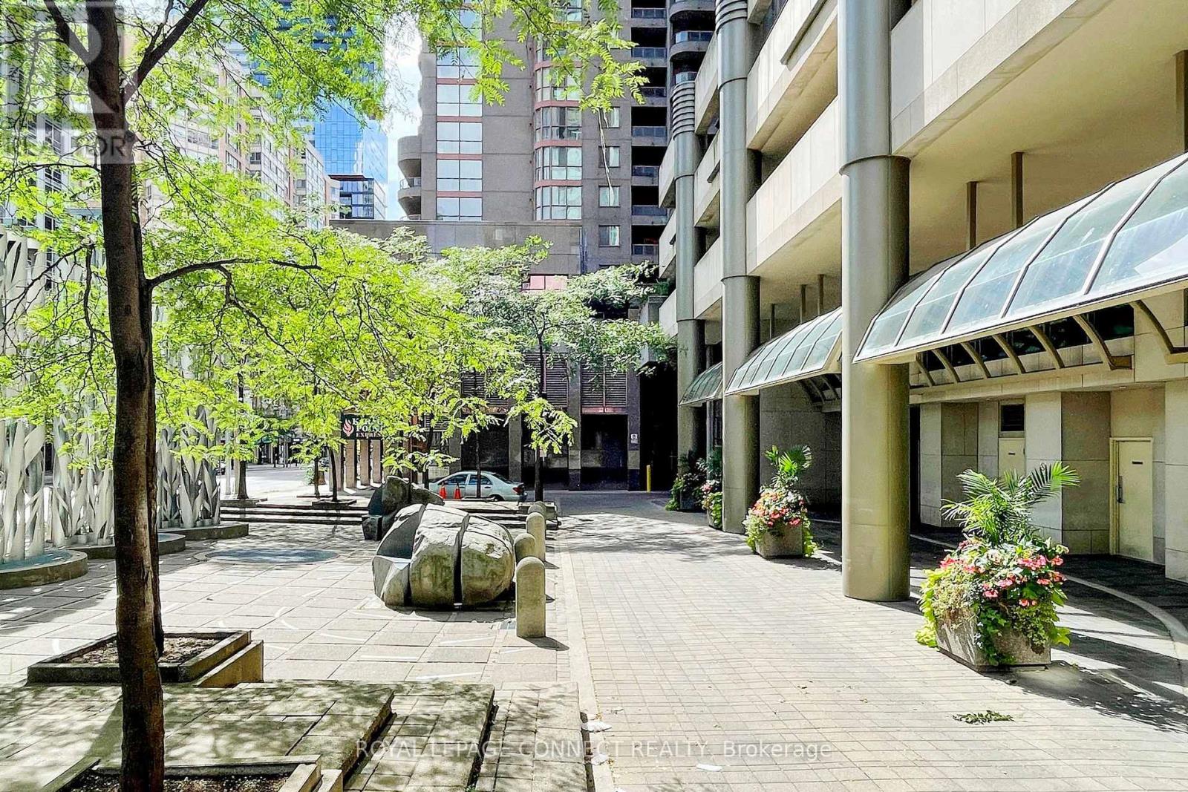605 - 750 Bay Street Toronto, Ontario M5G 1N6
$775,000Maintenance, Heat, Water, Insurance, Electricity, Common Area Maintenance, Parking
$1,132.12 Monthly
Maintenance, Heat, Water, Insurance, Electricity, Common Area Maintenance, Parking
$1,132.12 MonthlyThis exceptional 1122 sq.ft. (872+250)condo is a tranquil sanctuary nestled in a quiet building in the heart of Toronto's bustling Bay Street Corridor. The true showstopper is the incredible outdoor space. The unit boasts two balconies, including a rare & expansive 250-square-foot terrace. You will be impressed by the pristine condition & thoughtful layout. The open-concept main living area feels spacious & bright, with light-coloured engineered flooring & tile throughout. The kitchen features quartz countertops &stainless-steel appliances. The washer & dryer are only one year old, ensuring modern convenience & efficiency. The large primary bedroom is a true retreat, complete with a finished walk-in closet, built-in shelves, & a private en-suite bathroom. A second bedroom & additional bathroom provides ample space for guests or a home office. This condo has one parking spot & a storage locker. The building offers a premium living experience with top-notch amenities. Enjoy a 24-hour security and concierge service that greets you & your guests. Residents have access to an indoor pool, a fully equipped gym, a sauna, a game room, & visitor parking. This is a location that truly defines walkability, with a Walk Score near-perfect. The College subway station is just steps away, giving you quick access to the Yonge-University line, & multiple streetcars & buses are right at your doorstep. College Park Mall is directly across the street, featuring supermarkets, specialty stores, restaurants, cafes, LCBO, banks, and pharmacies. Culture & academia are at your doorstep, with the Discovery District, University of Toronto, major hospitals, & research hubs a short walk away. Green spaces like Queen's Park are close by, offering a refreshing escape from the urban energy. This property is a rare gem that perfectly balances the dynamism of downtown life with the comfort of a peaceful home. This isn't just a condo; it's a lifestyle. Utilities are included in the Maintenance fee. (id:50886)
Property Details
| MLS® Number | C12404735 |
| Property Type | Single Family |
| Neigbourhood | University—Rosedale |
| Community Name | Bay Street Corridor |
| Community Features | Pet Restrictions |
| Parking Space Total | 1 |
Building
| Bathroom Total | 2 |
| Bedrooms Above Ground | 2 |
| Bedrooms Total | 2 |
| Age | 16 To 30 Years |
| Amenities | Storage - Locker |
| Appliances | Dishwasher, Dryer, Furniture, Stove, Washer, Window Coverings, Refrigerator |
| Cooling Type | Central Air Conditioning |
| Exterior Finish | Concrete |
| Flooring Type | Laminate |
| Heating Fuel | Natural Gas |
| Heating Type | Heat Pump |
| Size Interior | 1,000 - 1,199 Ft2 |
| Type | Apartment |
Parking
| Underground | |
| Garage |
Land
| Acreage | No |
Rooms
| Level | Type | Length | Width | Dimensions |
|---|---|---|---|---|
| Flat | Living Room | 6.09 m | 3.43 m | 6.09 m x 3.43 m |
| Flat | Dining Room | 6.09 m | 3.43 m | 6.09 m x 3.43 m |
| Flat | Kitchen | 2.74 m | 2.28 m | 2.74 m x 2.28 m |
| Flat | Primary Bedroom | 3.96 m | 3.04 m | 3.96 m x 3.04 m |
| Flat | Bedroom 2 | 3.4 m | 2.9 m | 3.4 m x 2.9 m |
| Flat | Other | 7.42 m | 5.16 m | 7.42 m x 5.16 m |
Contact Us
Contact us for more information
Georgiana Joyce Woods
Salesperson
www.youtube.com/embed/D-YogLgk15U
www.georgianawoods.com/
www.facebook.com/HomeTours?ref=hl
twitter.com/GeorgianaWoods
www.linkedin.com/in/georgiana-woods-9631a612
4525 Kingston Rd Unit 2202
Toronto, Ontario M1E 2P1
(416) 284-4751
(416) 284-6343
www.royallepageconnect.com





































































