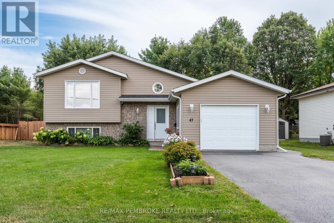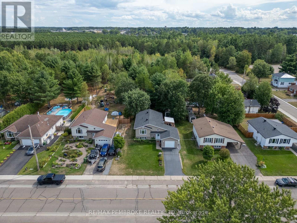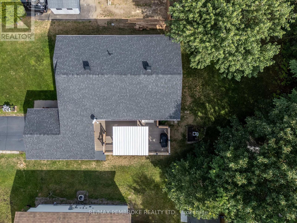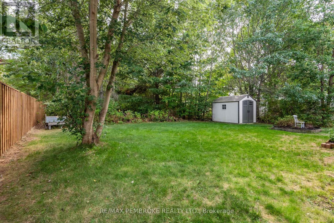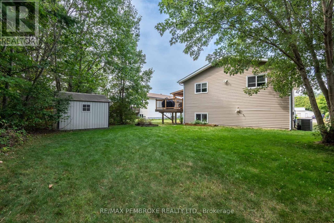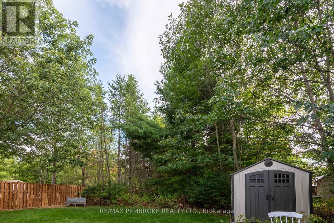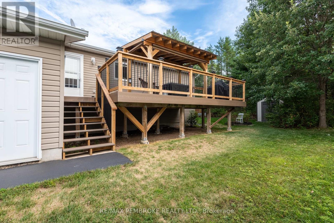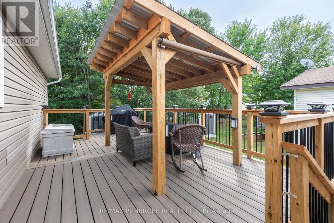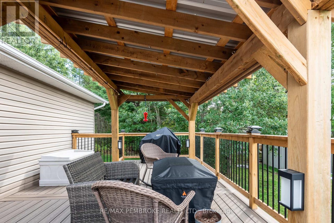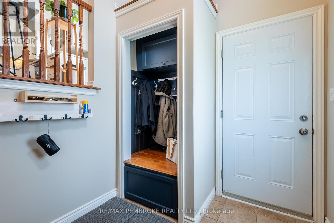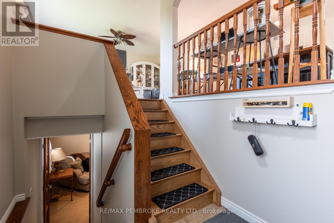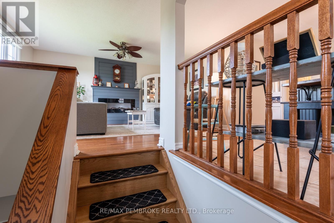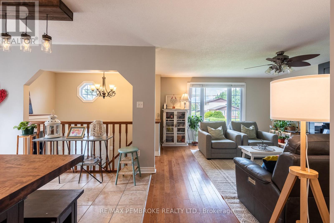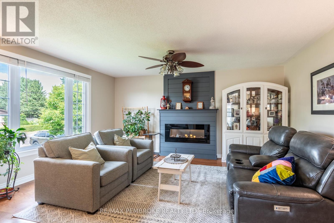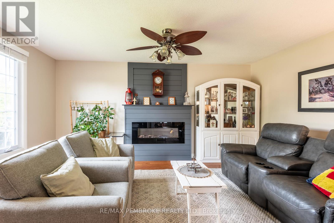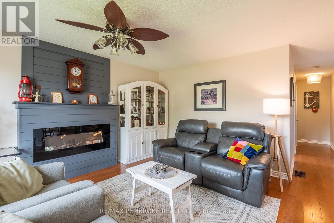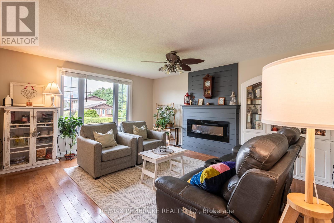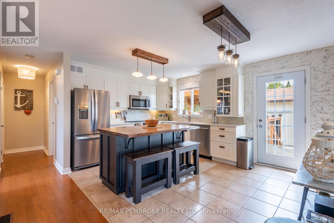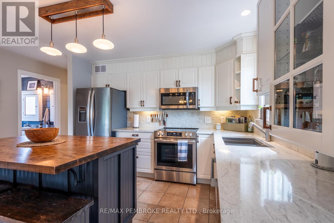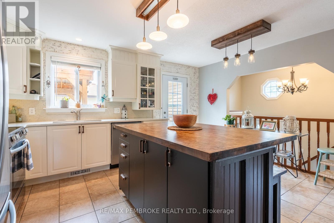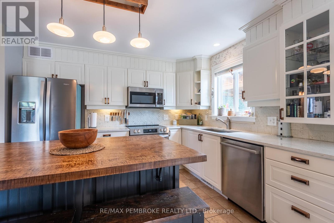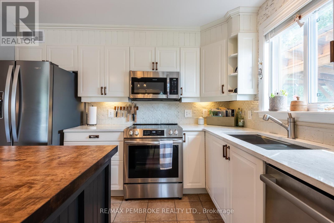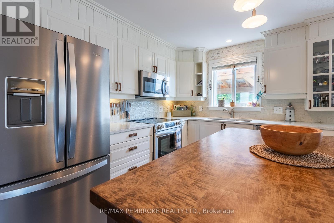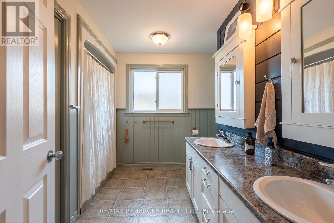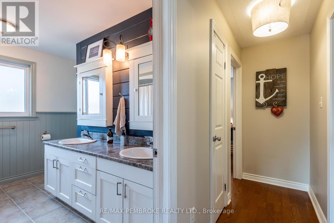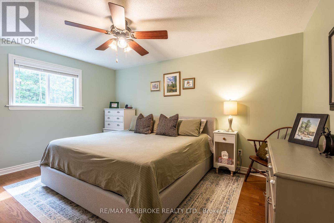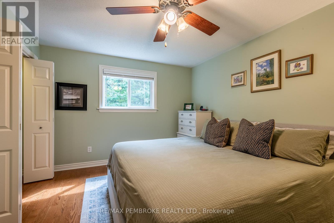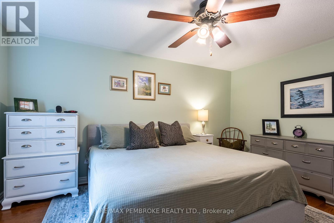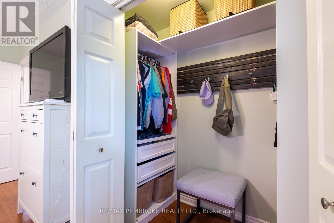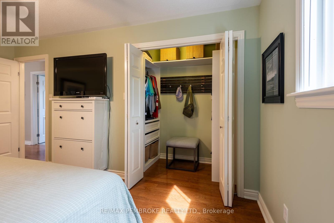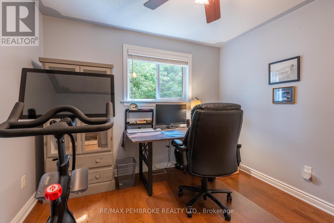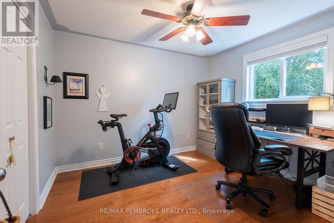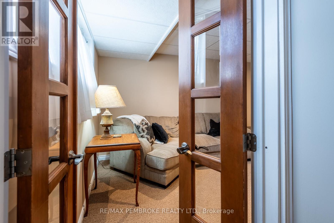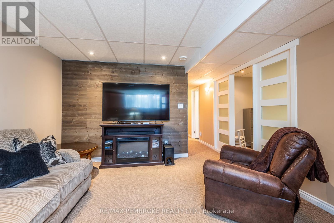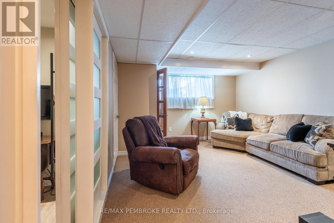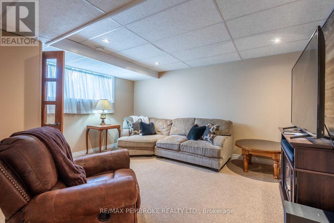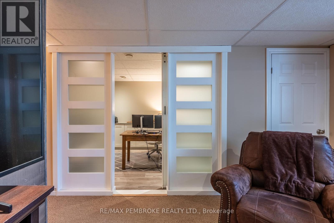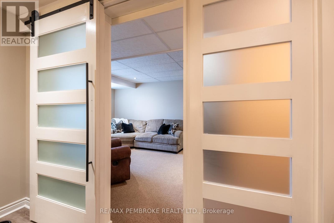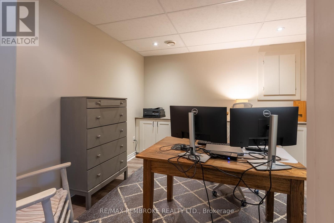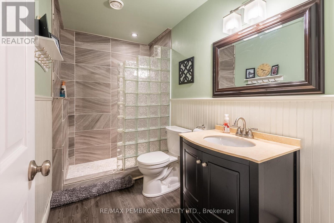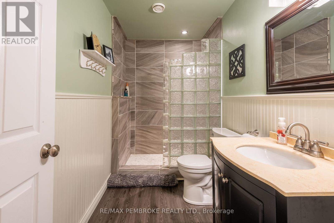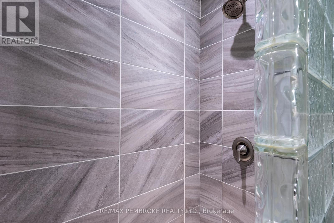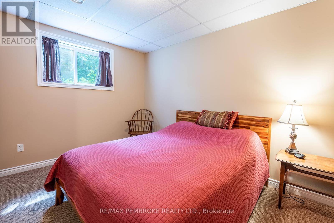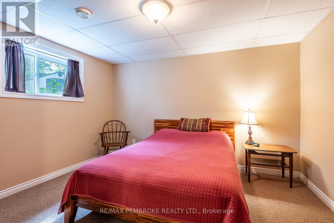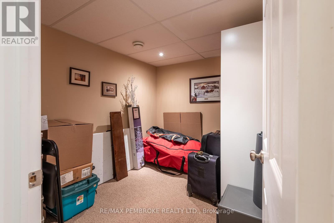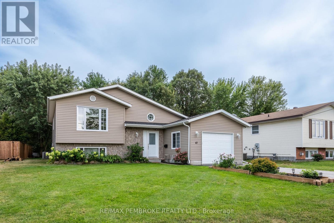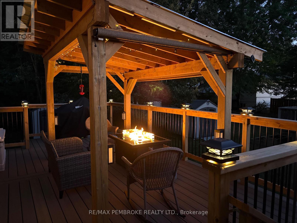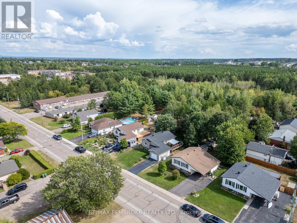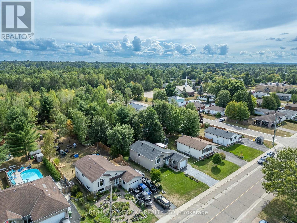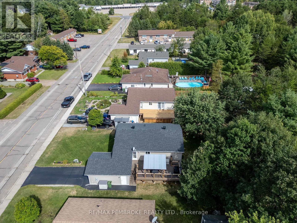47 Mohns Avenue Petawawa, Ontario K8H 2H1
$539,900
Step into this beautifully updated and meticulously maintained split-entry home in the heart of Petawawa. This home is in the perfect location; walkable to Centennial Park, restaurants and just a few minutes to Petawawa Point Beach, Garrison Petawawa and 15 minutes to CNL/AECL. The outdoor space surrounding this home will entice you to spend your autumn and summer evenings on the deck under the pergola, overlooking your own forest. Inside, the main level offers an open-concept eat-in kitchen with access to the deck. The kitchen features modern cabinetry with soft-close hardware, quartz countertops, newer stainless steel appliances, and a stunning custom-built island with a maple top. A bright living room, a full bathroom with a double vanity, and two large bedrooms complete this level. The lower level awaits with a cozy family room, a convenient office with a sliding frosted door and built-in cabinetry for additional storage, a den and a third bedroom. The den and office could also host a home gym or kids' playroom. The lower-level bathroom was recently renovated and has a custom shower with a stylish glass block wall. In addition to many new appliances, other recent updates to the property include: shingles (2023), upper bedroom, bathroom and living room windows (2023), efficient gas furnace (2024), and composite decking (2024). This home is truly move-in ready and awaits its new owners. 24 Hour Irrevocable on any written Offer. (id:50886)
Property Details
| MLS® Number | X12404660 |
| Property Type | Single Family |
| Community Name | 520 - Petawawa |
| Amenities Near By | Place Of Worship, Schools |
| Equipment Type | Water Heater - Gas, Water Heater |
| Features | Wooded Area, Flat Site |
| Parking Space Total | 5 |
| Rental Equipment Type | Water Heater - Gas, Water Heater |
| Structure | Deck, Shed |
Building
| Bathroom Total | 2 |
| Bedrooms Above Ground | 2 |
| Bedrooms Below Ground | 1 |
| Bedrooms Total | 3 |
| Amenities | Fireplace(s) |
| Appliances | Dishwasher, Dryer, Hood Fan, Microwave, Storage Shed, Stove, Washer, Refrigerator |
| Architectural Style | Raised Bungalow |
| Basement Development | Finished |
| Basement Type | Full (finished) |
| Construction Style Attachment | Detached |
| Cooling Type | Central Air Conditioning, Air Exchanger |
| Exterior Finish | Brick, Vinyl Siding |
| Fireplace Present | Yes |
| Foundation Type | Block |
| Heating Fuel | Natural Gas |
| Heating Type | Forced Air |
| Stories Total | 1 |
| Size Interior | 700 - 1,100 Ft2 |
| Type | House |
| Utility Water | Municipal Water |
Parking
| Attached Garage | |
| Garage |
Land
| Acreage | No |
| Land Amenities | Place Of Worship, Schools |
| Landscape Features | Landscaped |
| Sewer | Sanitary Sewer |
| Size Depth | 280 Ft |
| Size Frontage | 64 Ft |
| Size Irregular | 64 X 280 Ft |
| Size Total Text | 64 X 280 Ft |
| Zoning Description | Residential |
Rooms
| Level | Type | Length | Width | Dimensions |
|---|---|---|---|---|
| Lower Level | Den | 2.8 m | 2.4 m | 2.8 m x 2.4 m |
| Lower Level | Bathroom | 3.3 m | 1.6 m | 3.3 m x 1.6 m |
| Lower Level | Utility Room | 3.9 m | 4 m | 3.9 m x 4 m |
| Lower Level | Family Room | 4.5 m | 3.9 m | 4.5 m x 3.9 m |
| Lower Level | Bedroom 3 | 3.9 m | 3.2 m | 3.9 m x 3.2 m |
| Lower Level | Office | 3.3 m | 3.2 m | 3.3 m x 3.2 m |
| Main Level | Foyer | 2.1 m | 2 m | 2.1 m x 2 m |
| Main Level | Living Room | 4.9 m | 4.2 m | 4.9 m x 4.2 m |
| Main Level | Kitchen | 3.4 m | 2.7 m | 3.4 m x 2.7 m |
| Main Level | Dining Room | 3.4 m | 2 m | 3.4 m x 2 m |
| Main Level | Primary Bedroom | 4.4 m | 3.3 m | 4.4 m x 3.3 m |
| Main Level | Bedroom | 3.1 m | 3.3 m | 3.1 m x 3.3 m |
| Main Level | Bathroom | 3.1 m | 1.8 m | 3.1 m x 1.8 m |
https://www.realtor.ca/real-estate/28864809/47-mohns-avenue-petawawa-520-petawawa
Contact Us
Contact us for more information
Wendy Reeves
Broker
www.wendyreeves.com/
www.facebook.com/therealtorreeves
ca.linkedin.com/in/wendy-reeves-remax
10a Canadian Forces Drive
Petawawa, Ontario K8H 0H4
(613) 687-2020
www.remaxpembroke.ca/

