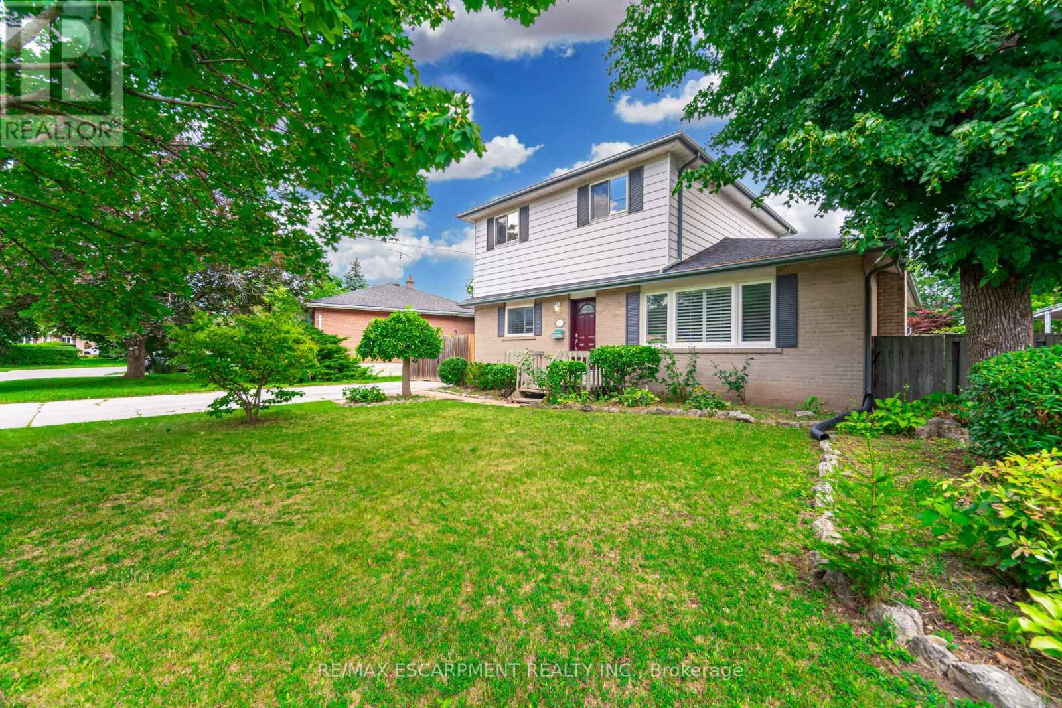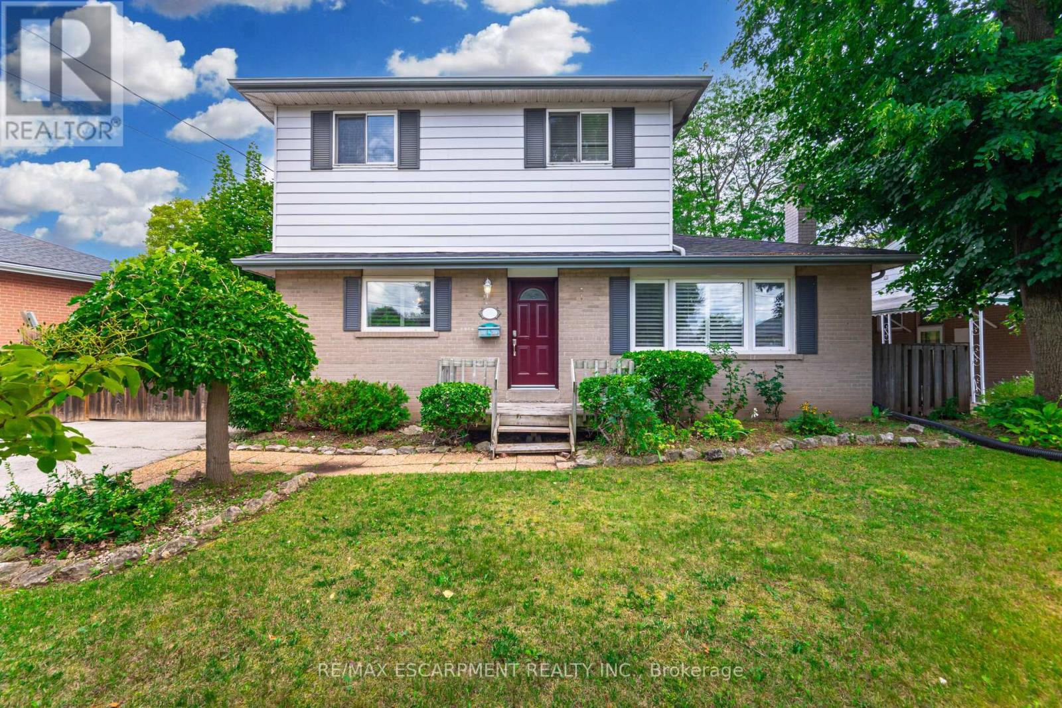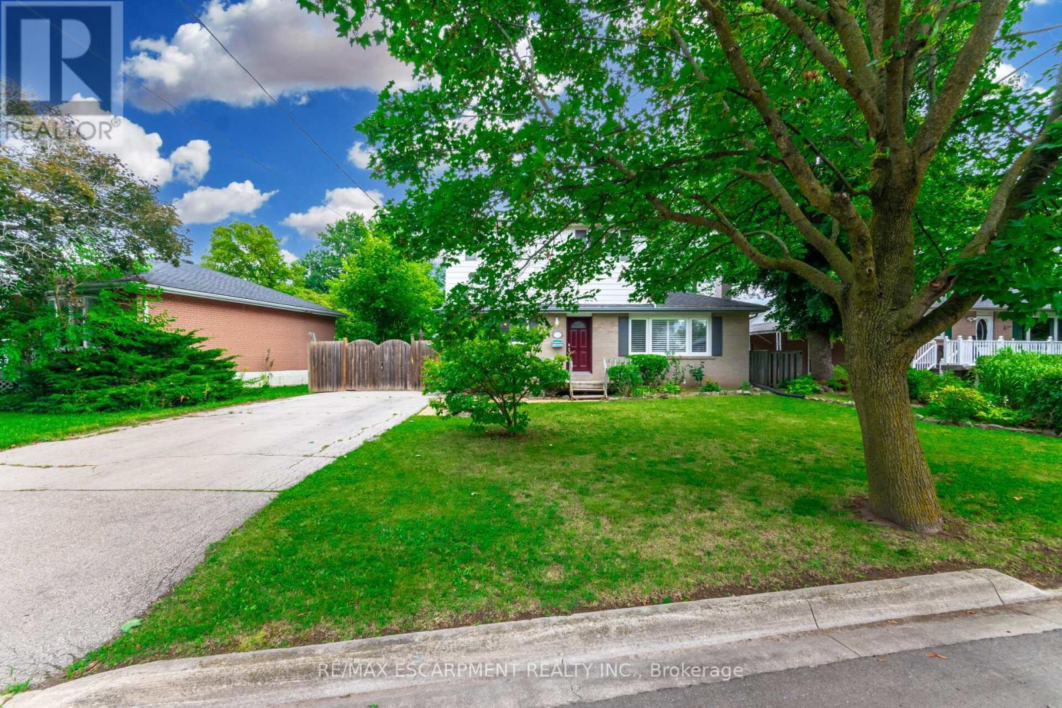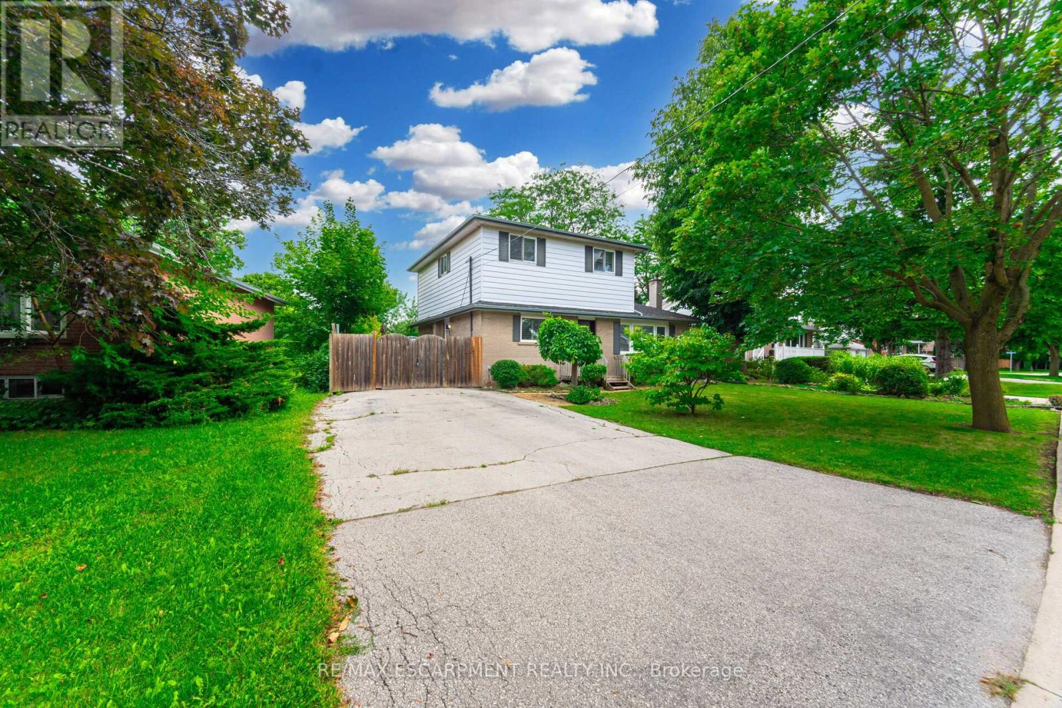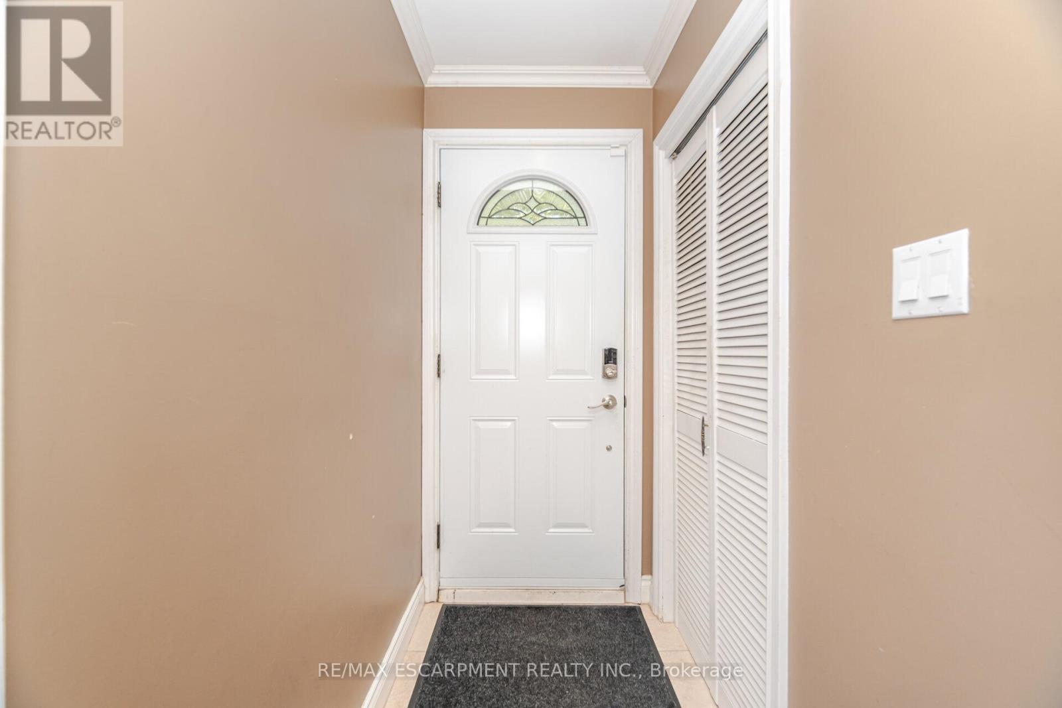96 Anne Boulevard Milton, Ontario L9T 1A3
$999,000
Located in one of Milton's most desirable neighborhood, this charming 3-bedroom, 2-storey home sits on a 70 x 164 lot. Perfect as is, or as the ideal setting to build your custom dream home. Featuring a formal dining room for family gatherings, a bright living room with a walkout to a spacious backyard, and three generously sized bedrooms upstairs. The partially finished basement with a separate entrance offers great rental potential, while the backyard includes a bunkie that could potentially be converted into an office, studio, or additional rental space. With endless possibilities, this home is perfect for families, builders and investors alike! (id:50886)
Property Details
| MLS® Number | W12404010 |
| Property Type | Single Family |
| Community Name | 1035 - OM Old Milton |
| Equipment Type | Air Conditioner, Water Heater, Furnace, Water Softener |
| Parking Space Total | 6 |
| Rental Equipment Type | Air Conditioner, Water Heater, Furnace, Water Softener |
Building
| Bathroom Total | 2 |
| Bedrooms Above Ground | 3 |
| Bedrooms Total | 3 |
| Appliances | Water Heater, Water Softener, Dishwasher, Dryer, Microwave, Stove, Washer, Refrigerator |
| Basement Development | Partially Finished |
| Basement Features | Separate Entrance |
| Basement Type | N/a (partially Finished) |
| Construction Style Attachment | Detached |
| Cooling Type | Central Air Conditioning |
| Exterior Finish | Vinyl Siding, Brick |
| Flooring Type | Hardwood, Ceramic |
| Foundation Type | Unknown |
| Half Bath Total | 1 |
| Heating Fuel | Natural Gas |
| Heating Type | Forced Air |
| Stories Total | 2 |
| Size Interior | 1,100 - 1,500 Ft2 |
| Type | House |
| Utility Water | Municipal Water |
Parking
| No Garage |
Land
| Acreage | No |
| Sewer | Sanitary Sewer |
| Size Depth | 164 Ft ,6 In |
| Size Frontage | 70 Ft ,1 In |
| Size Irregular | 70.1 X 164.5 Ft |
| Size Total Text | 70.1 X 164.5 Ft |
Rooms
| Level | Type | Length | Width | Dimensions |
|---|---|---|---|---|
| Second Level | Primary Bedroom | 3.98 m | 4.03 m | 3.98 m x 4.03 m |
| Second Level | Bedroom | 3.63 m | 3.09 m | 3.63 m x 3.09 m |
| Second Level | Bedroom | 3.63 m | 3.09 m | 3.63 m x 3.09 m |
| Main Level | Living Room | 6.19 m | 5.68 m | 6.19 m x 5.68 m |
| Main Level | Dining Room | 7.18 m | 5.35 m | 7.18 m x 5.35 m |
| Main Level | Kitchen | 3.37 m | 4.06 m | 3.37 m x 4.06 m |
Contact Us
Contact us for more information
Nick Krawczyk
Salesperson
1320 Cornwall Rd Unit 103c
Oakville, Ontario L6J 7W5
(905) 842-7677
(905) 337-9171

