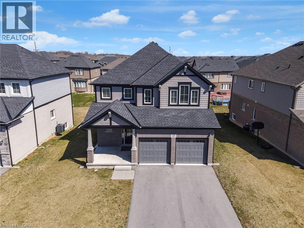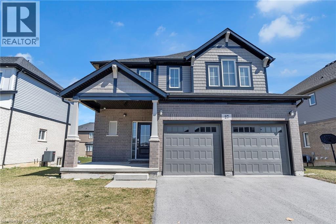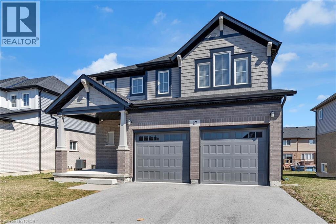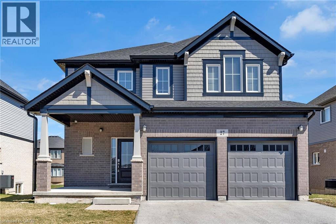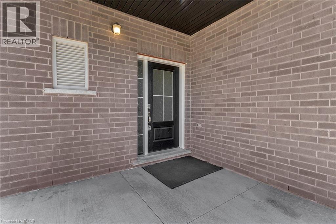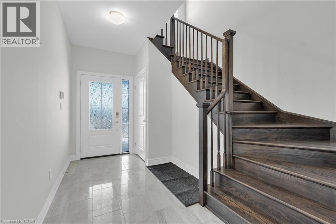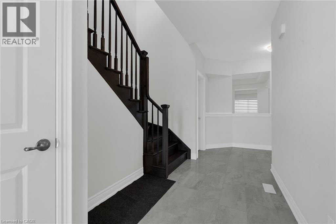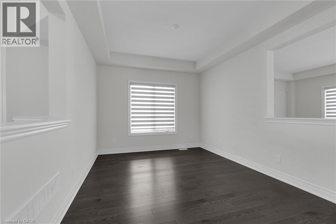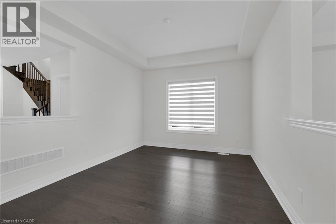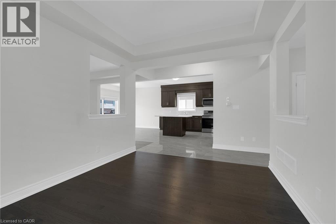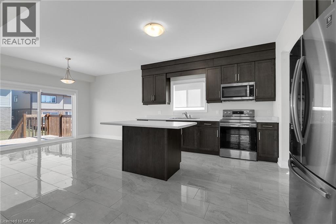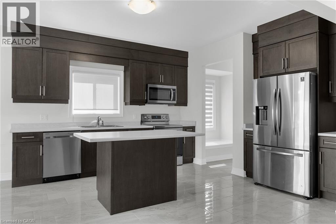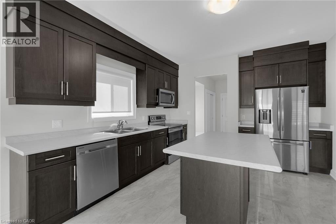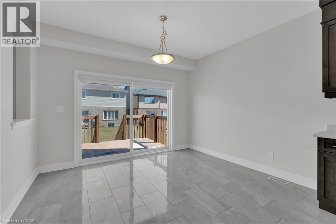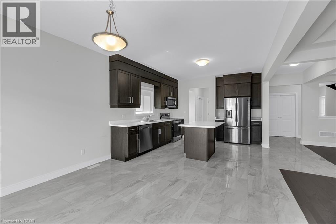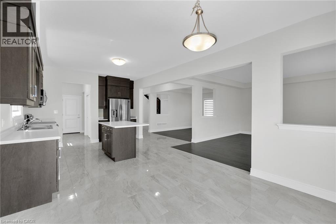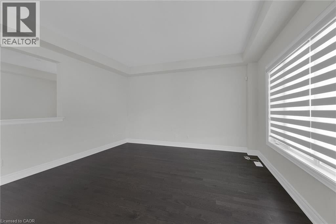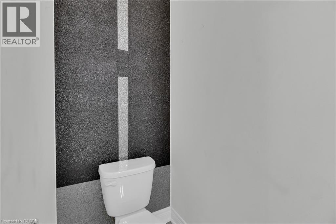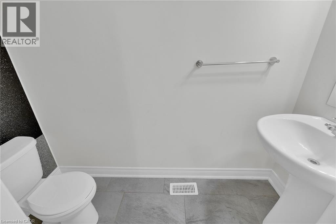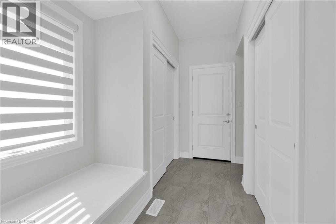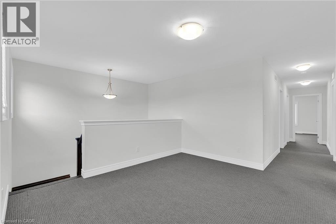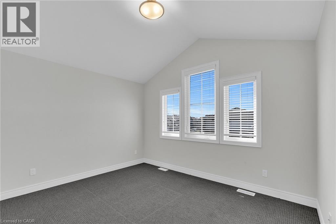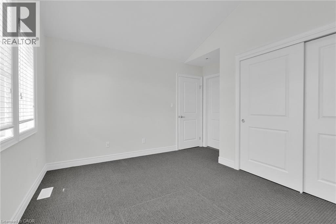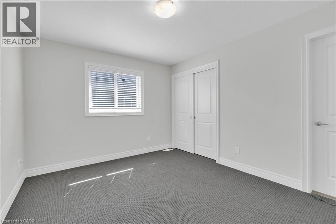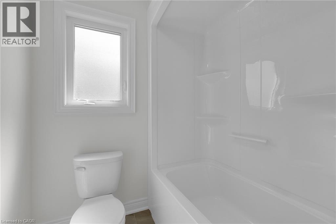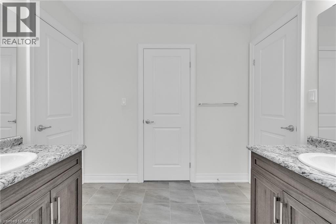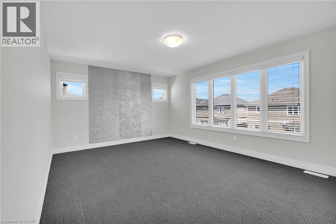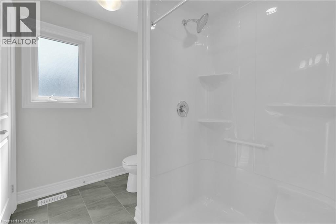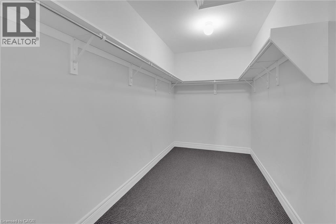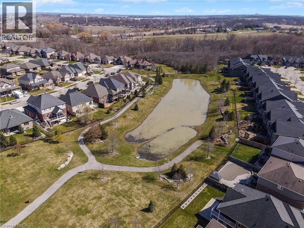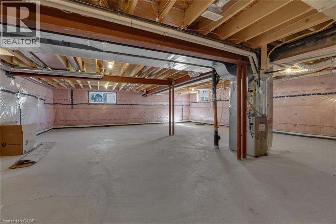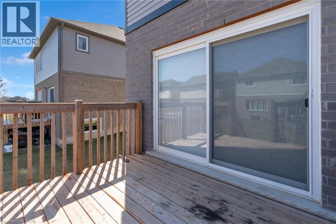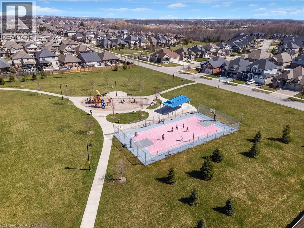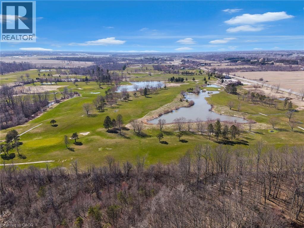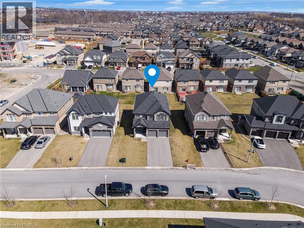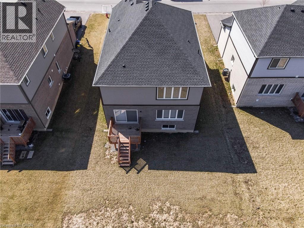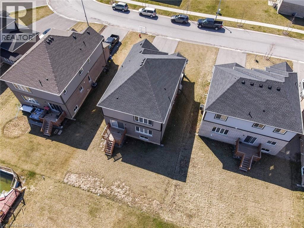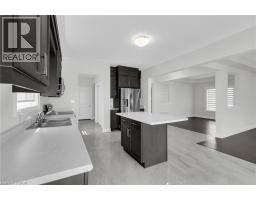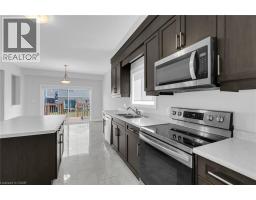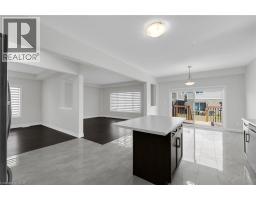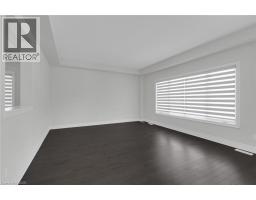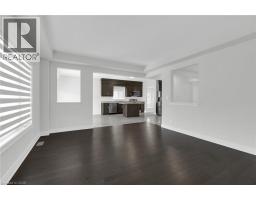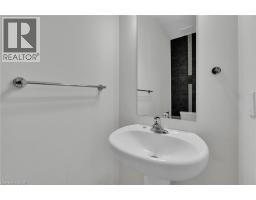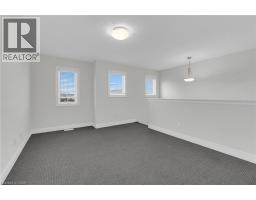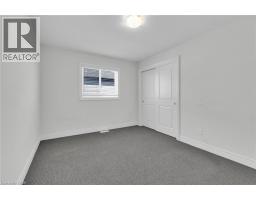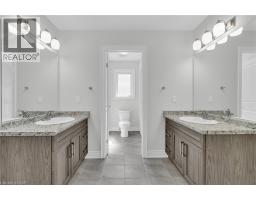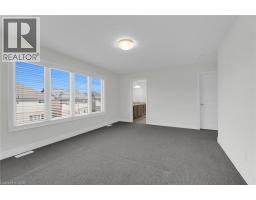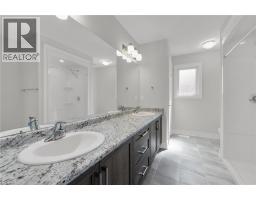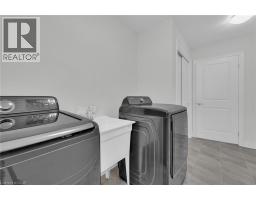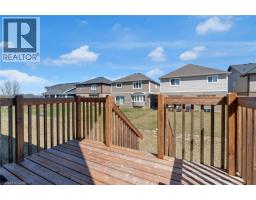27 Monarch Street Welland, Ontario L3C 0E6
$890,000
Welcome to 27 Monarch Street, a beautifully maintained home located in one of Welland’s most desirable neighbourhoods. This property offers a perfect blend of comfort and functionality with spacious principal rooms, an open and inviting layout, and plenty of natural light throughout. The kitchen is designed for both everyday living and entertaining, with easy access to the backyard—ideal for gatherings and relaxation. Upstairs you’ll find generous bedrooms and a well-appointed primary suite, perfect for families or downsizers alike. The lower level provides additional living space with great potential for a recreation room, home office, or guest accommodations. Conveniently located near schools, parks, shopping, and highway access, this home is move-in ready and waiting for its next chapter. (id:50886)
Property Details
| MLS® Number | 40770149 |
| Property Type | Single Family |
| Equipment Type | Water Heater |
| Parking Space Total | 6 |
| Rental Equipment Type | Water Heater |
Building
| Bathroom Total | 3 |
| Bedrooms Above Ground | 4 |
| Bedrooms Total | 4 |
| Appliances | Dishwasher, Dryer, Refrigerator, Stove, Washer, Window Coverings |
| Architectural Style | 2 Level |
| Basement Development | Unfinished |
| Basement Type | Full (unfinished) |
| Constructed Date | 2021 |
| Construction Style Attachment | Detached |
| Cooling Type | Central Air Conditioning |
| Exterior Finish | Brick Veneer |
| Foundation Type | Unknown |
| Half Bath Total | 1 |
| Heating Fuel | Natural Gas |
| Heating Type | Forced Air |
| Stories Total | 2 |
| Size Interior | 2,670 Ft2 |
| Type | House |
| Utility Water | Municipal Water |
Parking
| Attached Garage |
Land
| Access Type | Road Access |
| Acreage | No |
| Sewer | Municipal Sewage System |
| Size Depth | 108 Ft |
| Size Frontage | 53 Ft |
| Size Total Text | Under 1/2 Acre |
| Zoning Description | Rl2-48 |
Rooms
| Level | Type | Length | Width | Dimensions |
|---|---|---|---|---|
| Second Level | Bedroom | 13'4'' x 10'0'' | ||
| Second Level | Bedroom | 12'6'' x 10'10'' | ||
| Second Level | Bedroom | 12'6'' x 10'10'' | ||
| Second Level | Primary Bedroom | 14'5'' x 17'10'' | ||
| Second Level | Laundry Room | 11'8'' x 3'4'' | ||
| Second Level | 4pc Bathroom | 14'2'' x 8'4'' | ||
| Second Level | 3pc Bathroom | 12'6'' x 6'8'' | ||
| Main Level | 2pc Bathroom | 3'4'' x 7'6'' | ||
| Main Level | Mud Room | 10'8'' x 6'0'' | ||
| Main Level | Family Room | 12'6'' x 10'0'' | ||
| Main Level | Living Room | 16'8'' x 14'2'' | ||
| Main Level | Kitchen | 24'2'' x 12'6'' |
https://www.realtor.ca/real-estate/28866334/27-monarch-street-welland
Contact Us
Contact us for more information
Tejvir Dhugga
Broker of Record
www.tejvirdhugga.com/
2565 Steeles Ave Unit 9
Brampton, Ontario L6T 4L6
(905) 791-7900
(905) 791-1855

