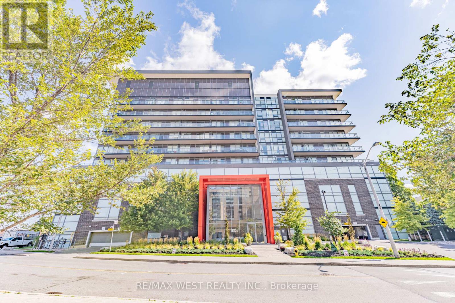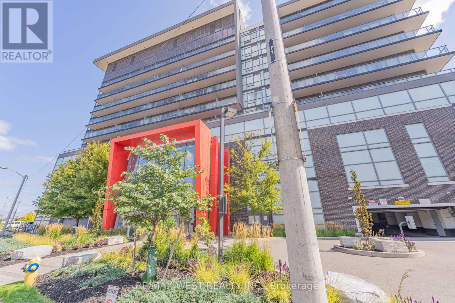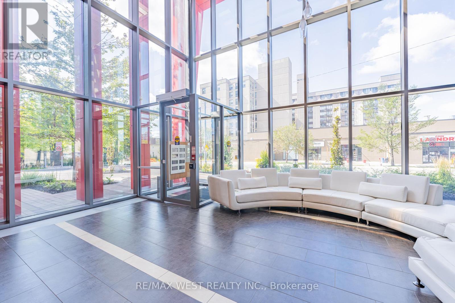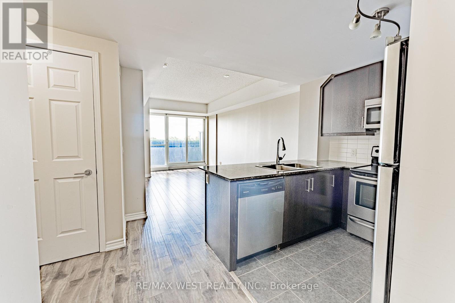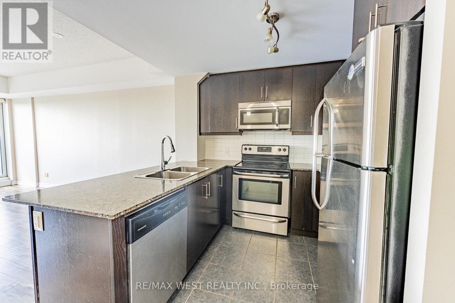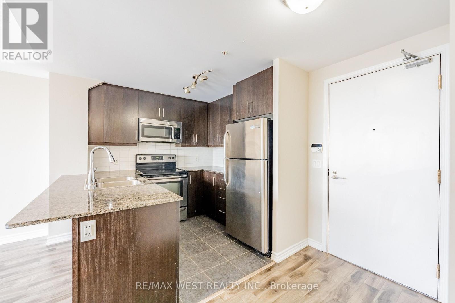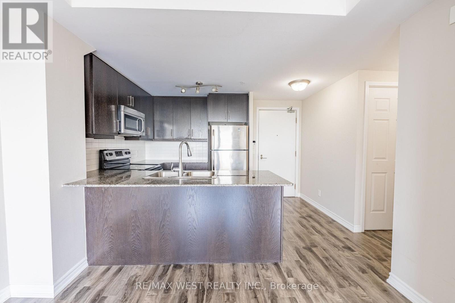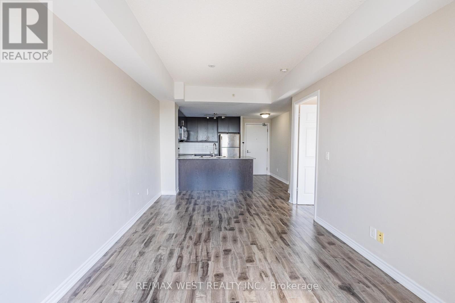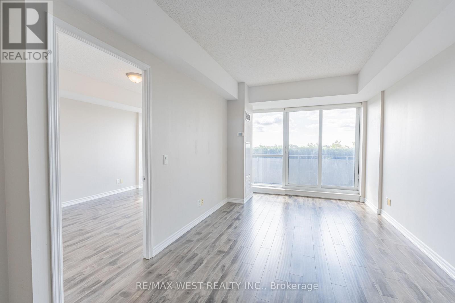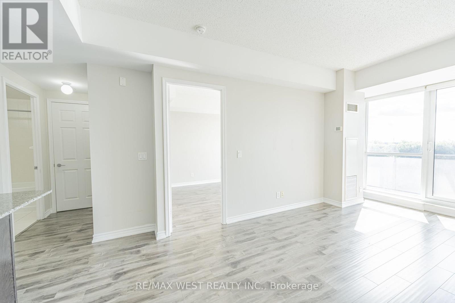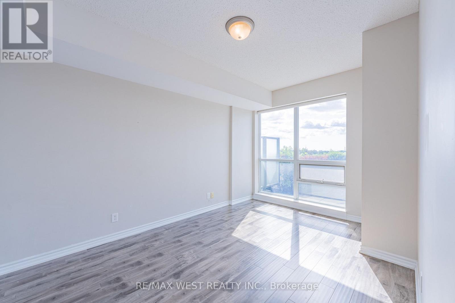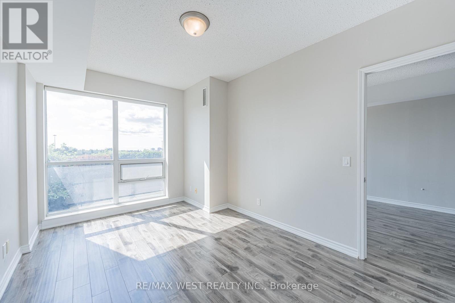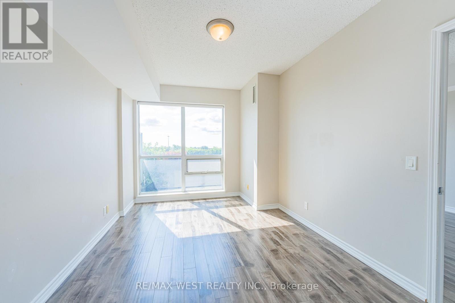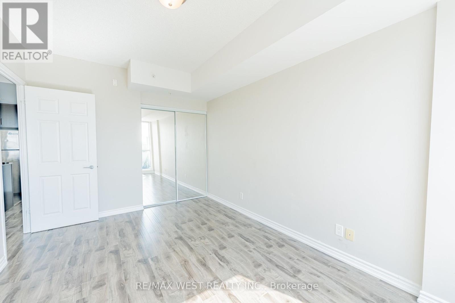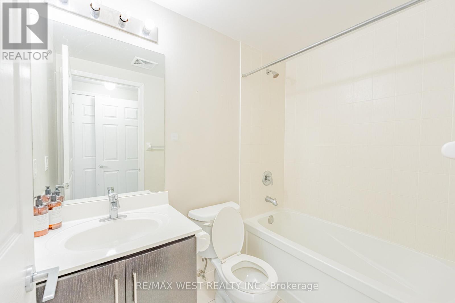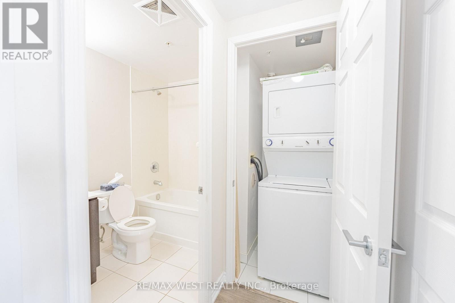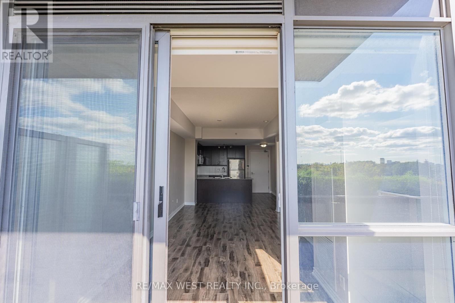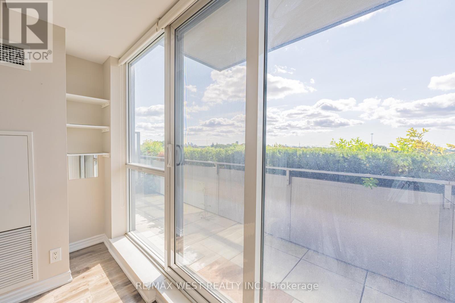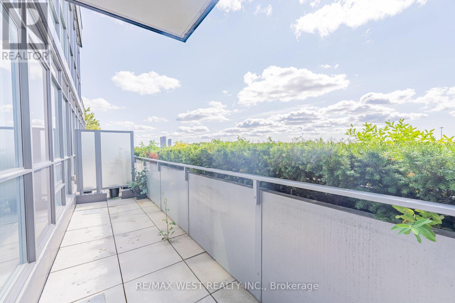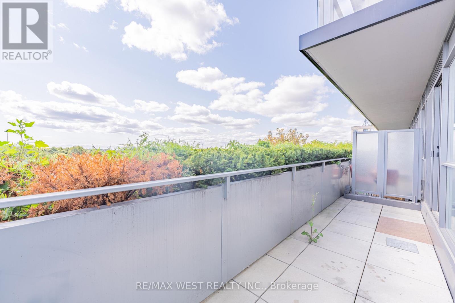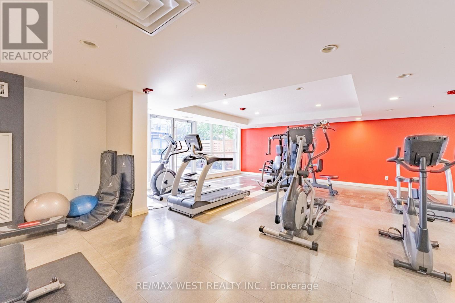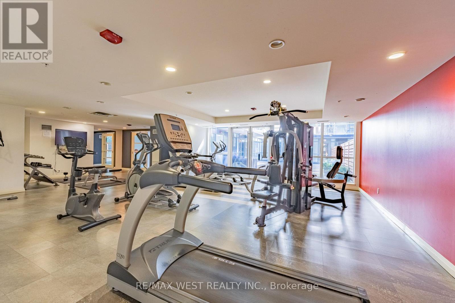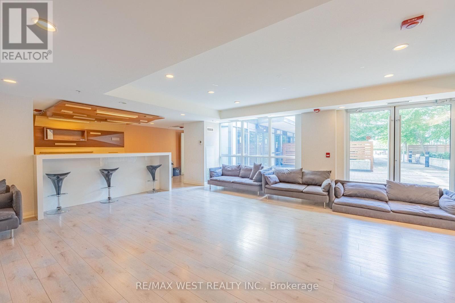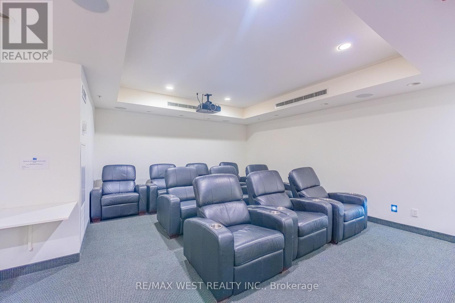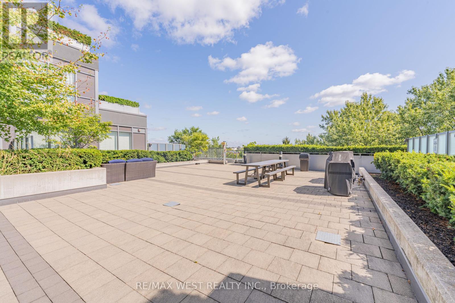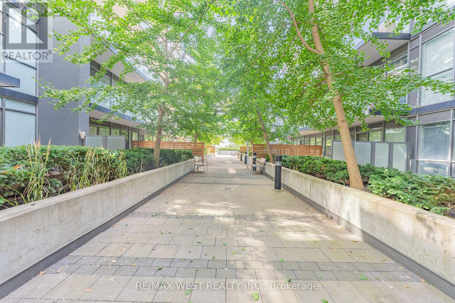627 - 15 James Finlay Way Toronto, Ontario M3M 0B3
$478,000Maintenance, Heat, Common Area Maintenance, Water, Insurance, Parking
$580.01 Monthly
Maintenance, Heat, Common Area Maintenance, Water, Insurance, Parking
$580.01 MonthlyLook No Further! Welcome to this beautiful and upgraded 1 Bedroom unit in the condos of 15 James Finlay, a true masterpiece in the prime location of Keele and Highway 401. This Spacious 1 bedroom is fully upgraded and has been greatly maintained, it also comes with a practical open concept layout for your living/gatherings. Upgraded Kitchen w Quarts Counter top & S/S appliances. Breakfast bar for your early morning start. Large Bedroom with its own Large window and large closet. Floor to ceiling windows in the Bedroom and Living room make this unit Bright & filled with sunlight. W/O to your own private balcony with unobstructed South view of the city/CN Tower. This unit comes with 1 underground parking space. Close to Public Transits, Highway 401/400, Award winning Public & Secondary Schools, Grocery Stores, Restaurants, Library and much more.. (id:50886)
Property Details
| MLS® Number | W12403900 |
| Property Type | Single Family |
| Community Name | Downsview-Roding-CFB |
| Amenities Near By | Public Transit |
| Community Features | Pets Allowed With Restrictions |
| Features | Balcony, Carpet Free, In Suite Laundry |
| Parking Space Total | 1 |
| Structure | Patio(s) |
| View Type | View |
Building
| Bathroom Total | 1 |
| Bedrooms Above Ground | 1 |
| Bedrooms Total | 1 |
| Appliances | Range, Dishwasher, Dryer, Microwave, Stove, Washer, Window Coverings, Refrigerator |
| Basement Type | None |
| Cooling Type | Central Air Conditioning |
| Exterior Finish | Concrete |
| Flooring Type | Hardwood |
| Foundation Type | Concrete |
| Heating Fuel | Natural Gas |
| Heating Type | Forced Air |
| Size Interior | 600 - 699 Ft2 |
| Type | Apartment |
Parking
| Underground | |
| Garage |
Land
| Acreage | No |
| Land Amenities | Public Transit |
Rooms
| Level | Type | Length | Width | Dimensions |
|---|---|---|---|---|
| Flat | Living Room | 5.5 m | 3.9 m | 5.5 m x 3.9 m |
| Flat | Kitchen | 2.85 m | 2.35 m | 2.85 m x 2.35 m |
| Flat | Dining Room | 5.5 m | 3.9 m | 5.5 m x 3.9 m |
| Flat | Primary Bedroom | 3.1 m | 2.5 m | 3.1 m x 2.5 m |
Contact Us
Contact us for more information
Kourosh Nikkhah
Salesperson
1118 Centre Street
Thornhill, Ontario L4J 7R9
(905) 731-3948
(905) 857-1834
www.remaxwest.com/

