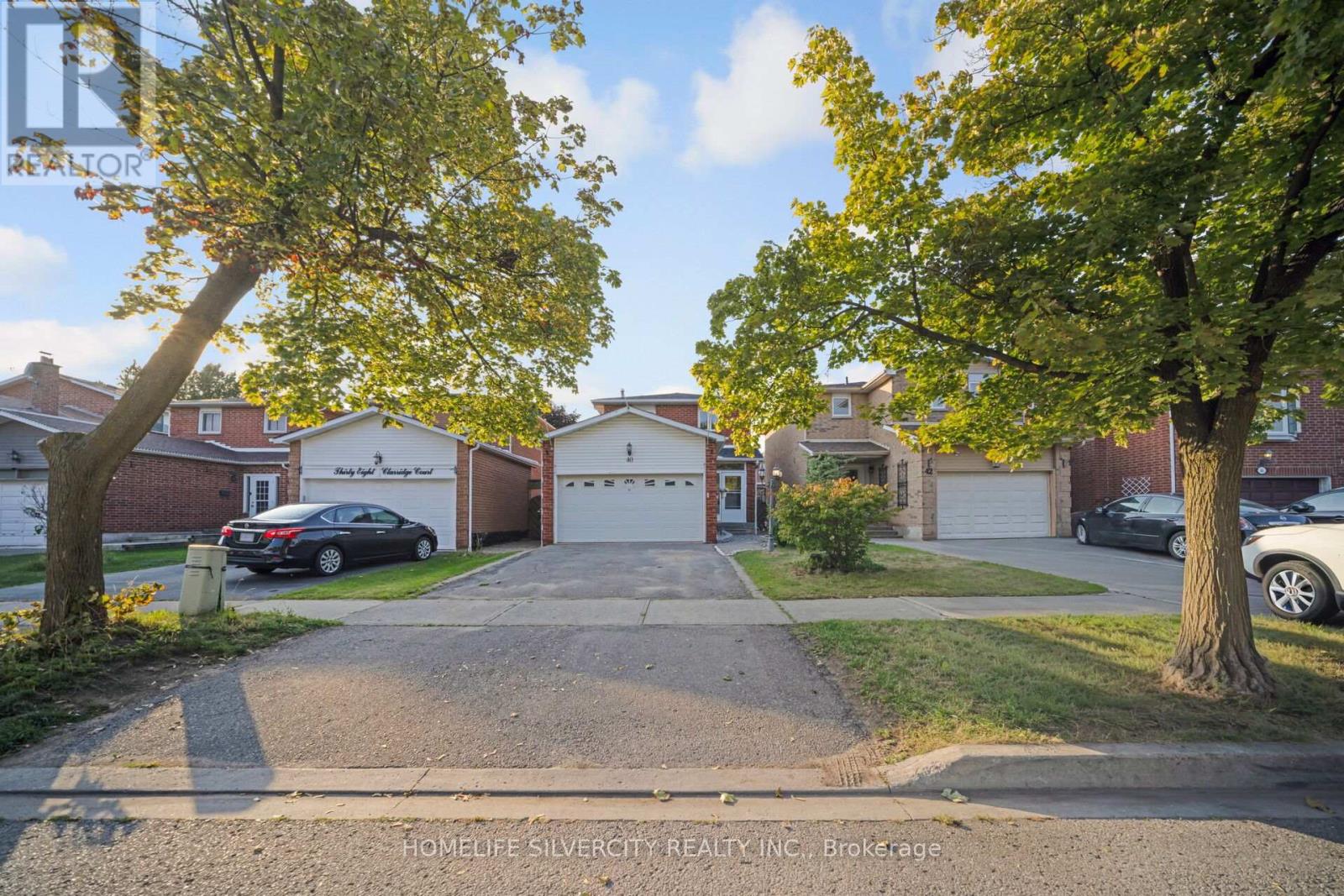40 Clarridge Court Brampton, Ontario L6X 3N5
$849,900
Welcome To 40 Clarridge Crt. A Treat for First Time Home Buyers!! A Beautiful 3 Bedroom Detached Family Home With 1 Bedroom Legal Finished Basement W/ Separate Entrance Nestled in One of the Most Sought-After Neighborhoods. Very Well Kept & Ready to Move-in. The Functional Layout Offers a Renovated Sizeable Kitchen with Plenty of Storage & Pantry Space, Pot lights and S/S Appliances. Bright Main Floor with Living / Dining Room Drenched in Natural Light. Come & Fall in Love with A Huge Backyard Offering an Ideal Outdoor Space to Entertain, Relax or Spending Your Evenings with Friends & Family. Rarely Offered Full Washroom on the Main Floor. Upper Floor Offers 3 Generous Sized & Beautifully Painted Bedrooms and Updated Full Washroom. This House Offers All You Need AMBIENCE, AFFORDABILITY & LOCATION. Very Close to Schools, Parks, Amenities, Chapters, Place of Worship, Transportation & Much MORE!! Thanks For Showing!! (id:50886)
Property Details
| MLS® Number | W12403856 |
| Property Type | Single Family |
| Community Name | Brampton West |
| Amenities Near By | Hospital, Place Of Worship, Schools |
| Equipment Type | Water Heater |
| Features | Cul-de-sac, Carpet Free |
| Parking Space Total | 4 |
| Rental Equipment Type | Water Heater |
Building
| Bathroom Total | 3 |
| Bedrooms Above Ground | 3 |
| Bedrooms Below Ground | 1 |
| Bedrooms Total | 4 |
| Appliances | Dishwasher, Dryer, Stove, Washer, Refrigerator |
| Basement Development | Finished |
| Basement Features | Separate Entrance |
| Basement Type | N/a (finished) |
| Construction Style Attachment | Detached |
| Cooling Type | Central Air Conditioning |
| Exterior Finish | Brick |
| Flooring Type | Hardwood |
| Foundation Type | Unknown |
| Heating Fuel | Natural Gas |
| Heating Type | Forced Air |
| Stories Total | 2 |
| Size Interior | 1,100 - 1,500 Ft2 |
| Type | House |
| Utility Water | Municipal Water |
Parking
| Attached Garage | |
| Garage |
Land
| Acreage | No |
| Fence Type | Fenced Yard |
| Land Amenities | Hospital, Place Of Worship, Schools |
| Sewer | Sanitary Sewer |
| Size Depth | 111 Ft ,2 In |
| Size Frontage | 30 Ft ,3 In |
| Size Irregular | 30.3 X 111.2 Ft |
| Size Total Text | 30.3 X 111.2 Ft |
Rooms
| Level | Type | Length | Width | Dimensions |
|---|---|---|---|---|
| Basement | Bedroom | 2.9 m | 2.9 m | 2.9 m x 2.9 m |
| Basement | Living Room | 4.8 m | 2.8 m | 4.8 m x 2.8 m |
| Main Level | Kitchen | 4.65 m | 2.8 m | 4.65 m x 2.8 m |
| Main Level | Living Room | 4.86 m | 2.93 m | 4.86 m x 2.93 m |
| Main Level | Dining Room | 2.95 m | 2.93 m | 2.95 m x 2.93 m |
| Upper Level | Primary Bedroom | 4.76 m | 3.32 m | 4.76 m x 3.32 m |
| Upper Level | Bedroom 2 | 4.12 m | 3.01 m | 4.12 m x 3.01 m |
| Upper Level | Bedroom 3 | 3.15 m | 2.75 m | 3.15 m x 2.75 m |
Utilities
| Cable | Installed |
| Electricity | Installed |
| Sewer | Installed |
https://www.realtor.ca/real-estate/28863329/40-clarridge-court-brampton-brampton-west-brampton-west
Contact Us
Contact us for more information
Pritpal Singh
Salesperson
11775 Bramalea Rd #201
Brampton, Ontario L6R 3Z4
(905) 913-8500
(905) 913-8585

























































