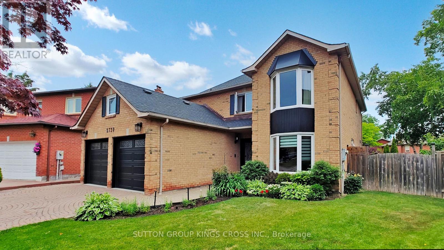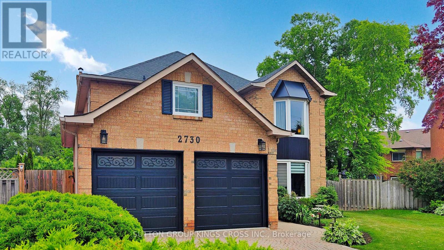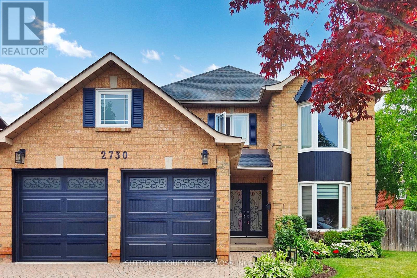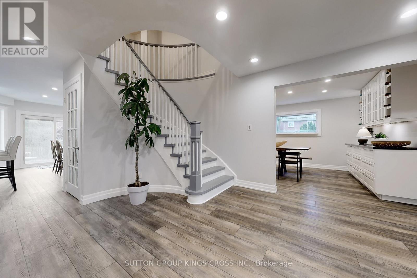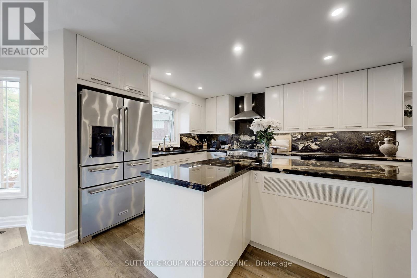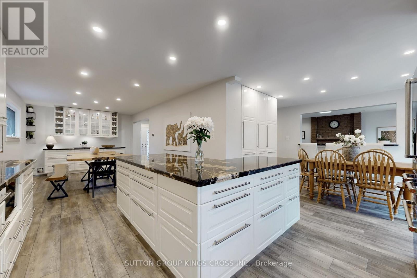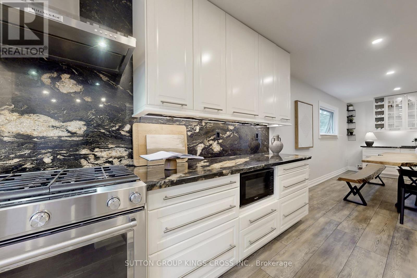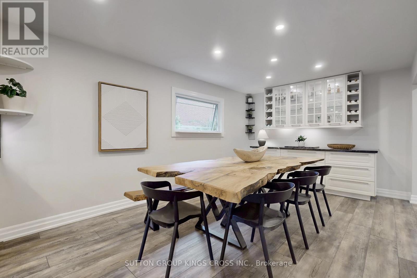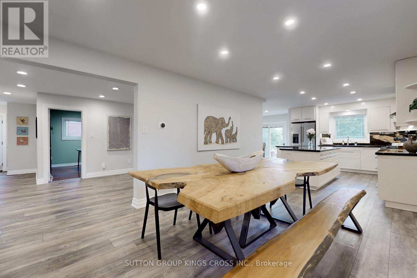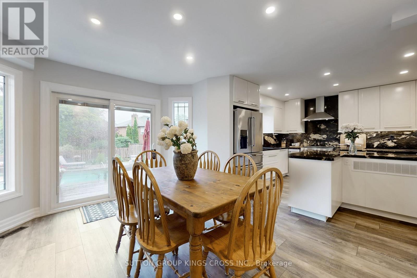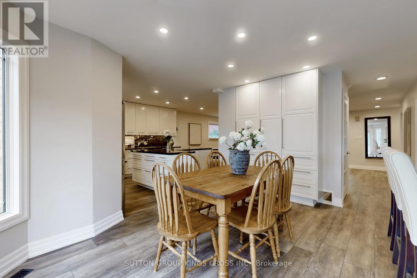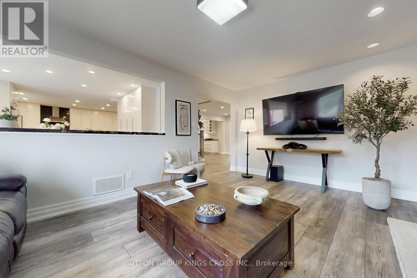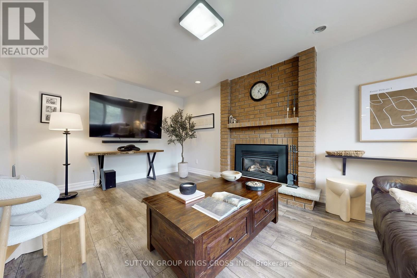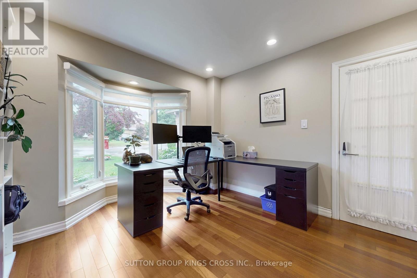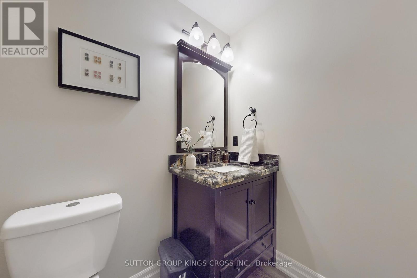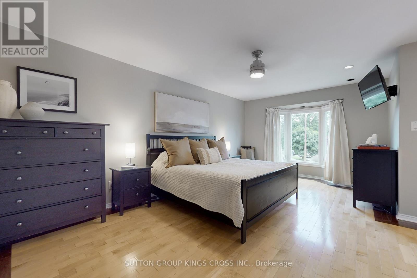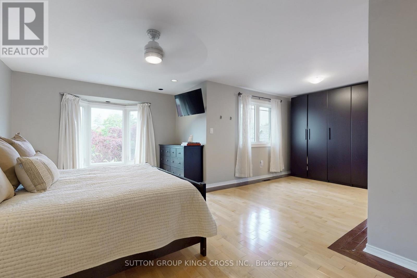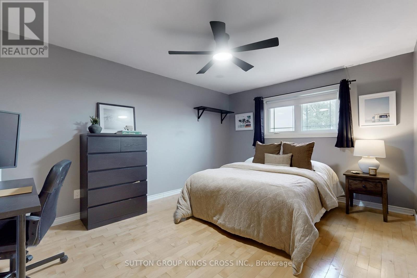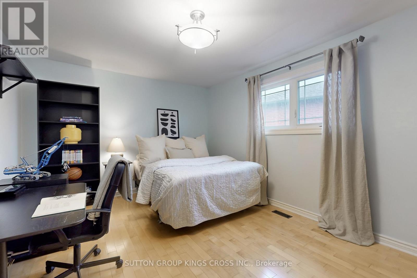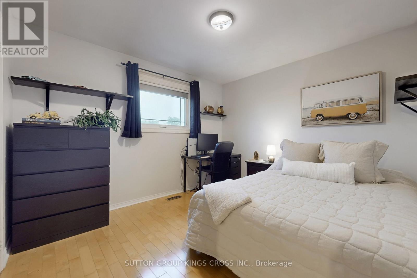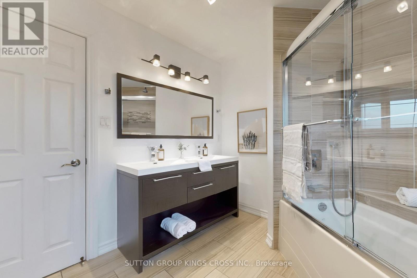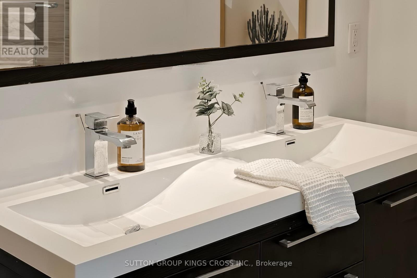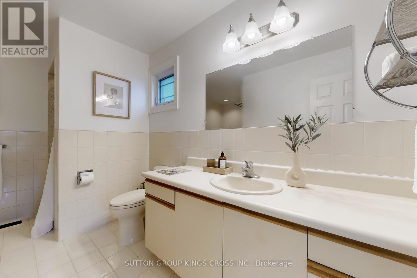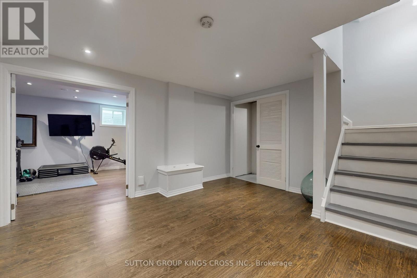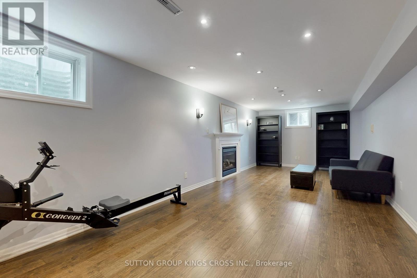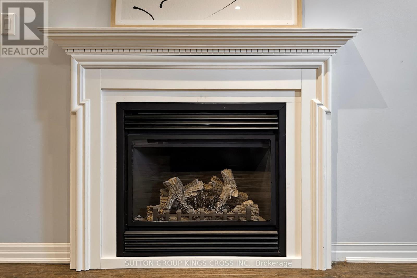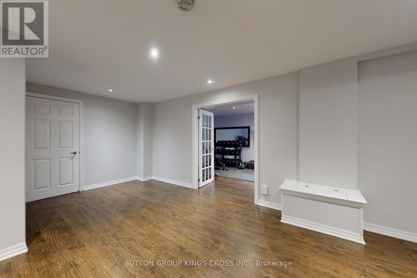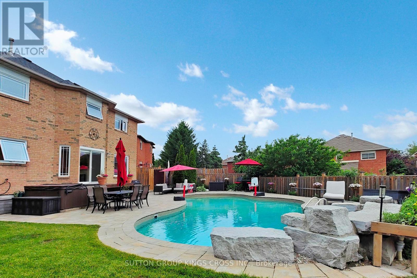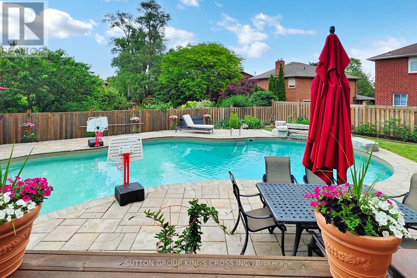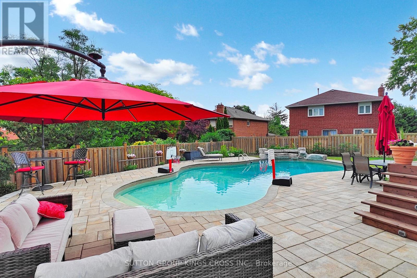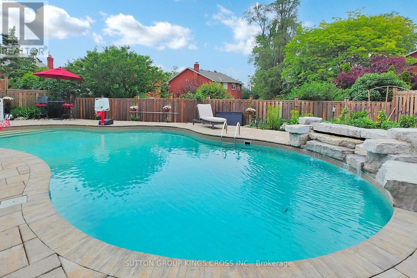2730 Hammond Road Mississauga, Ontario L5K 2M3
$1,799,000
Welcome to this beautifully appointed 4+1 bedroom, 4-bathroom detached home on a rare oversized pie-shaped lot, tucked away on a quiet, family-friendly street. The stunning kitchen features an expansive center island, abundant cabinetry, gas range, and walkout to the backyard. Enjoy a professionally landscaped yard with a swimming pool and waterfall, multiple seating areas, green space, plus lawn and plant boxes with a sprinkler system for easy upkeep. The main floor includes two offices, a formal dining room, living room with backyard views, stylish powder room, and direct access to the double garage. Upstairs offers three spacious bedrooms and a primary retreat with walk-in closet and 4 piece ensuite. The finished basement includes a fifth bedroom, full bathroom, large recreation room with gas fireplace, and ample storage. Additional features: two-car garage, driveway parking for four, Nest home system, and close proximity to parks, transit, and top-rated schools. (id:50886)
Property Details
| MLS® Number | W12403785 |
| Property Type | Single Family |
| Community Name | Sheridan |
| Community Features | School Bus |
| Features | Paved Yard, Carpet Free |
| Parking Space Total | 4 |
| Pool Type | Inground Pool |
| Structure | Deck |
Building
| Bathroom Total | 4 |
| Bedrooms Above Ground | 4 |
| Bedrooms Below Ground | 1 |
| Bedrooms Total | 5 |
| Age | 31 To 50 Years |
| Amenities | Fireplace(s) |
| Appliances | Hot Tub, Central Vacuum, Water Heater, Blinds, Dryer, Stove, Washer, Refrigerator |
| Basement Development | Finished |
| Basement Type | N/a (finished) |
| Construction Style Attachment | Detached |
| Cooling Type | Central Air Conditioning |
| Exterior Finish | Brick |
| Fireplace Present | Yes |
| Fireplace Total | 2 |
| Flooring Type | Vinyl, Hardwood, Tile |
| Foundation Type | Concrete |
| Half Bath Total | 1 |
| Heating Fuel | Natural Gas |
| Heating Type | Forced Air |
| Stories Total | 2 |
| Size Interior | 2,500 - 3,000 Ft2 |
| Type | House |
| Utility Water | Municipal Water |
Parking
| Attached Garage | |
| Garage |
Land
| Acreage | No |
| Fence Type | Fenced Yard |
| Landscape Features | Lawn Sprinkler |
| Sewer | Sanitary Sewer |
| Size Depth | 110 Ft ,7 In |
| Size Frontage | 33 Ft ,8 In |
| Size Irregular | 33.7 X 110.6 Ft ; Pie-shaped Lot |
| Size Total Text | 33.7 X 110.6 Ft ; Pie-shaped Lot |
Rooms
| Level | Type | Length | Width | Dimensions |
|---|---|---|---|---|
| Second Level | Bedroom 4 | 3.4 m | 3.12 m | 3.4 m x 3.12 m |
| Second Level | Bathroom | 2.57 m | 2.79 m | 2.57 m x 2.79 m |
| Second Level | Primary Bedroom | 6.83 m | 5.82 m | 6.83 m x 5.82 m |
| Second Level | Bedroom 2 | 3.3 m | 4.52 m | 3.3 m x 4.52 m |
| Second Level | Bedroom 3 | 3.3 m | 4.29 m | 3.3 m x 4.29 m |
| Basement | Bedroom 5 | 3.15 m | 3.48 m | 3.15 m x 3.48 m |
| Basement | Recreational, Games Room | 3.25 m | 10.62 m | 3.25 m x 10.62 m |
| Basement | Laundry Room | 3.33 m | 3.94 m | 3.33 m x 3.94 m |
| Basement | Bathroom | 1.17 m | 3.02 m | 1.17 m x 3.02 m |
| Basement | Sitting Room | 3.15 m | 5.69 m | 3.15 m x 5.69 m |
| Main Level | Kitchen | 5.13 m | 3.48 m | 5.13 m x 3.48 m |
| Main Level | Dining Room | 3.33 m | 3.94 m | 3.33 m x 3.94 m |
| Main Level | Living Room | 5.38 m | 3.35 m | 5.38 m x 3.35 m |
| Main Level | Office | 3.35 m | 2.59 m | 3.35 m x 2.59 m |
| Main Level | Office | 3.66 m | 3.25 m | 3.66 m x 3.25 m |
| Main Level | Eating Area | 3.23 m | 4.22 m | 3.23 m x 4.22 m |
| Main Level | Bathroom | 1.75 m | 1.5 m | 1.75 m x 1.5 m |
https://www.realtor.ca/real-estate/28863091/2730-hammond-road-mississauga-sheridan-sheridan
Contact Us
Contact us for more information
Marc Cioffi
Broker of Record
www.suttonkingscross.com/
2 Director Crt Unit 107
Vaughan, Ontario L4L 3Z5
(905) 605-1131
www.suttonkingscross.com/

