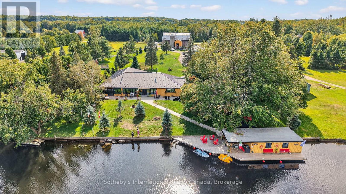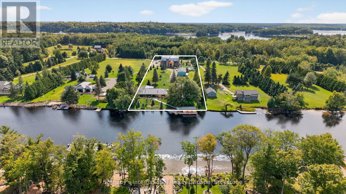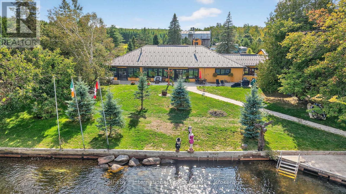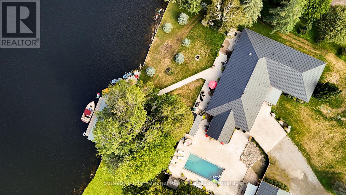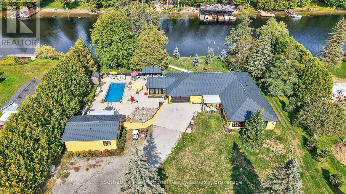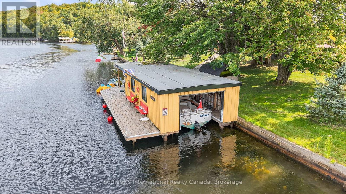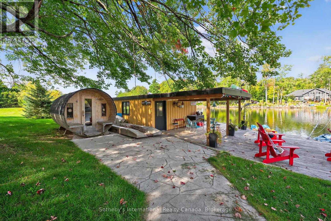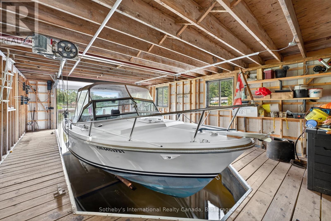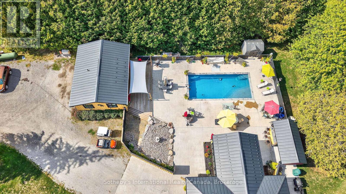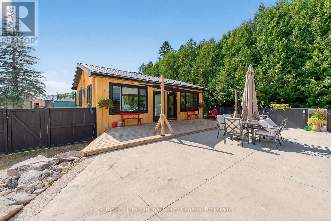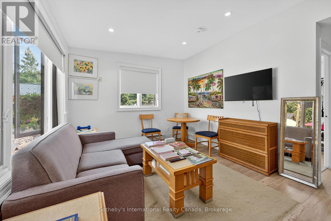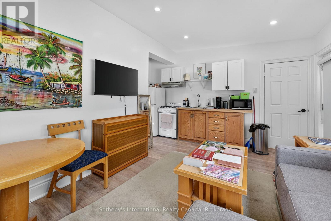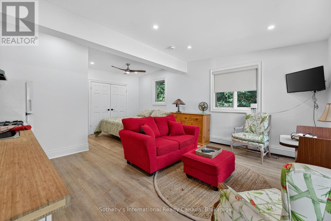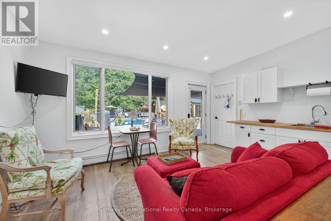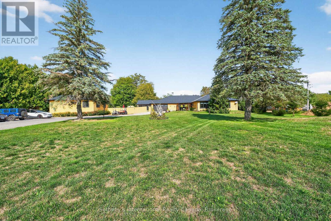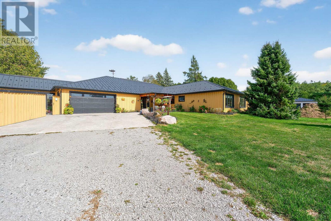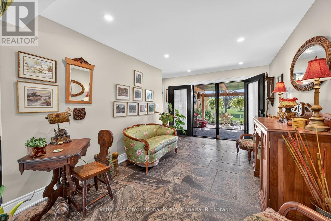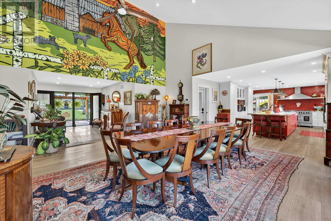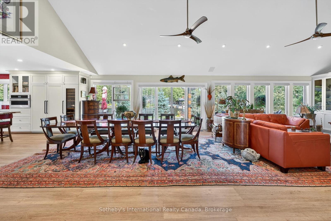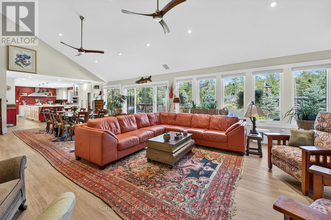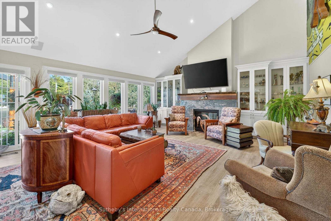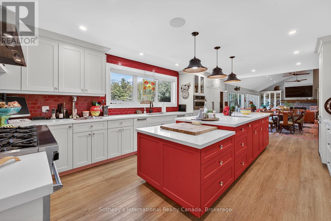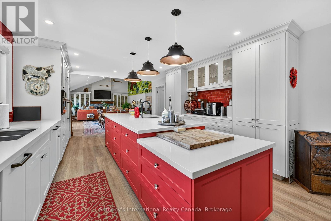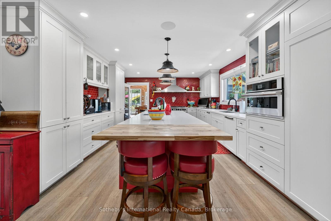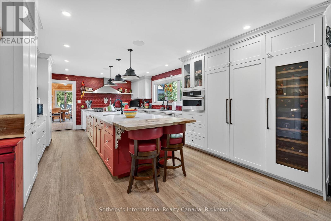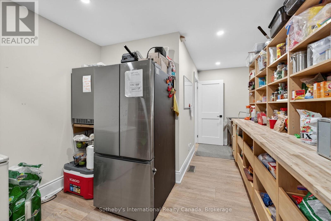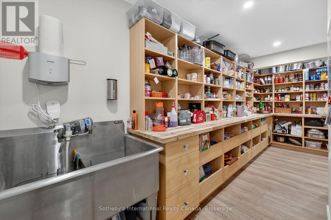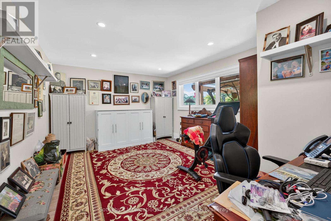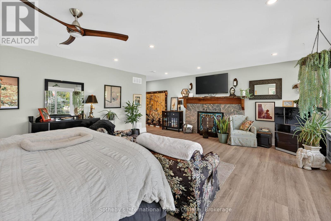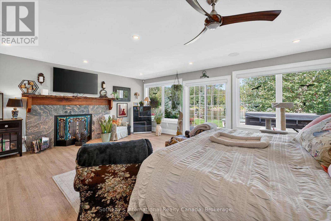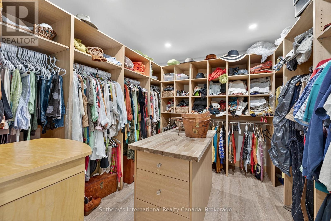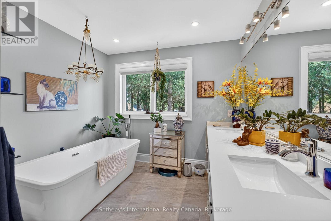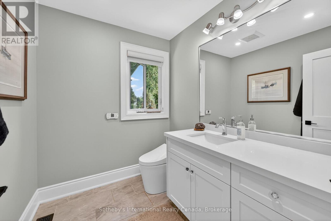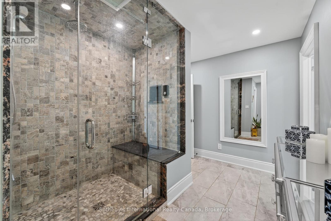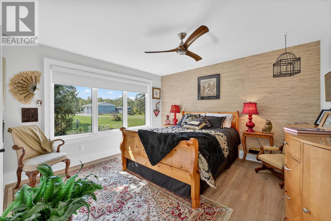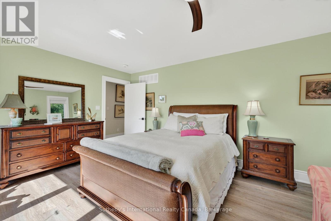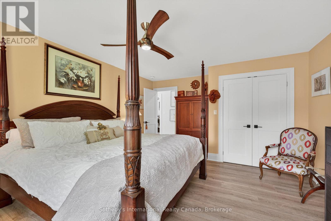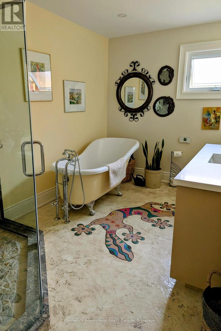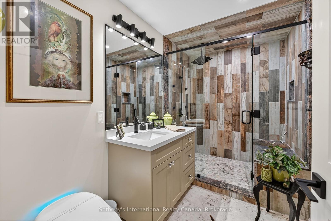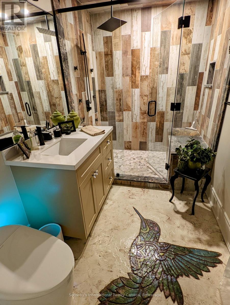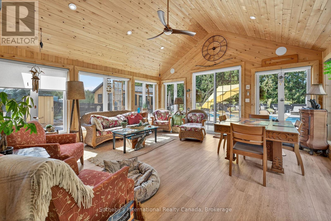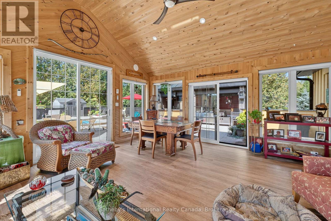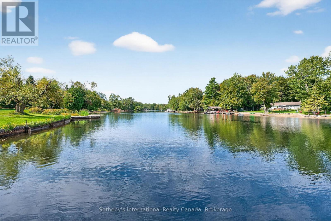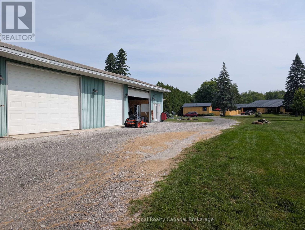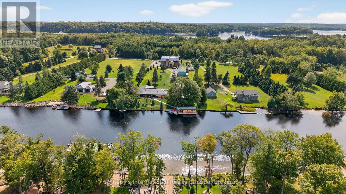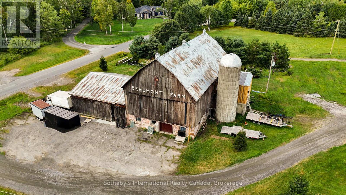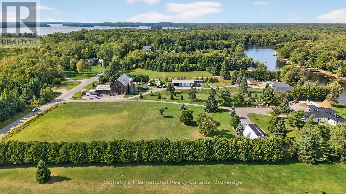1082 Beaumont Farm Road Bracebridge, Ontario P1L 1X2
$3,995,000
Welcome to your family compound, a serene oasis nestled at the mouth of the Muskoka River! This exquisite property features a stunning 4,000 square-foot main home open concept, massive kitchen, main house ideal for family, gatherings, with seven bedrooms and five bathrooms, a charming 1,000 square-foot bunkie with two separate suites, self-contained kitchen and separate bath in each suite, a outdoor kitchen to unwind by the sparkling pool or enjoy the sauna. 6,000 square-foot barn for your toys and a 2000 square-foot shop to repair them. Boat house wheelchair-accessible, level lot is just minutes from Lake Muskoka. (id:50886)
Property Details
| MLS® Number | X12403777 |
| Property Type | Single Family |
| Community Name | Muskoka (N) |
| Amenities Near By | Golf Nearby |
| Easement | Easement, Right Of Way, Other |
| Equipment Type | Propane Tank |
| Features | Level Lot, Flat Site, Level |
| Parking Space Total | 21 |
| Pool Type | Inground Pool, Outdoor Pool |
| Rental Equipment Type | Propane Tank |
| Structure | Patio(s), Barn, Boathouse, Dock |
| View Type | River View, View Of Water, Direct Water View |
| Water Front Type | Waterfront |
Building
| Bathroom Total | 5 |
| Bedrooms Above Ground | 7 |
| Bedrooms Total | 7 |
| Amenities | Fireplace(s) |
| Appliances | Hot Tub, Dishwasher, Dryer, Freezer, Microwave, Oven, Stove, Washer, Refrigerator |
| Architectural Style | Bungalow |
| Basement Type | None |
| Construction Style Attachment | Detached |
| Exterior Finish | Wood |
| Fire Protection | Security System |
| Fireplace Present | Yes |
| Fireplace Total | 1 |
| Foundation Type | Block, Insulated Concrete Forms |
| Heating Fuel | Electric, Other |
| Heating Type | Heat Pump, Not Known |
| Stories Total | 1 |
| Size Interior | 3,500 - 5,000 Ft2 |
| Type | House |
| Utility Water | Dug Well |
Parking
| Attached Garage | |
| Garage |
Land
| Access Type | Private Docking |
| Acreage | Yes |
| Land Amenities | Golf Nearby |
| Landscape Features | Landscaped |
| Sewer | Septic System |
| Size Frontage | 201 Ft ,4 In |
| Size Irregular | 201.4 Ft |
| Size Total Text | 201.4 Ft|2 - 4.99 Acres |
| Surface Water | River/stream |
| Zoning Description | Sr1 |
Rooms
| Level | Type | Length | Width | Dimensions |
|---|---|---|---|---|
| Main Level | Foyer | 2.99 m | 4.63 m | 2.99 m x 4.63 m |
| Main Level | Bedroom | 3.85 m | 4.05 m | 3.85 m x 4.05 m |
| Main Level | Living Room | 5.2 m | 5.83 m | 5.2 m x 5.83 m |
| Main Level | Dining Room | 4.66 m | 5.83 m | 4.66 m x 5.83 m |
| Main Level | Kitchen | 7.48 m | 4.18 m | 7.48 m x 4.18 m |
| Main Level | Pantry | 3.15 m | 5.76 m | 3.15 m x 5.76 m |
| Main Level | Sunroom | 5.51 m | 5.6 m | 5.51 m x 5.6 m |
| Main Level | Primary Bedroom | 6.28 m | 5.55 m | 6.28 m x 5.55 m |
| Main Level | Bedroom | 5.1 m | 3.34 m | 5.1 m x 3.34 m |
| Main Level | Bedroom | 5.1 m | 4.13 m | 5.1 m x 4.13 m |
| Main Level | Bedroom | 5.1 m | 4.12 m | 5.1 m x 4.12 m |
https://www.realtor.ca/real-estate/28862640/1082-beaumont-farm-road-bracebridge-muskoka-n-muskoka-n
Contact Us
Contact us for more information
Logan Miller
Salesperson
97 Joseph St, Unit 101
Port Carling, Ontario P0B 1J0
(705) 765-5020
(416) 960-9995
David Bemmann
Broker
sothebysrealty.ca/en/real-estate-agent/david-bemmann/
97 Joseph Street - Unit 101a
Port Carling, Ontario P0B 1J0
(705) 765-5020
sothebysrealty.ca/
Keith Courville
Salesperson
97 Joseph St, Unit 101
Port Carling, Ontario P0B 1J0
(705) 765-5020
(416) 960-9995

