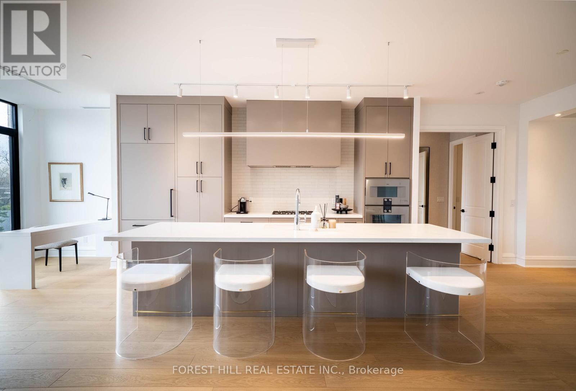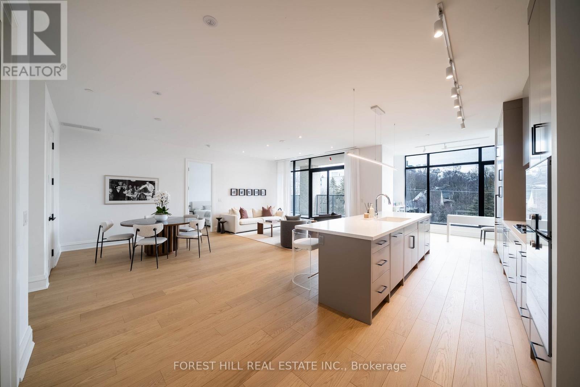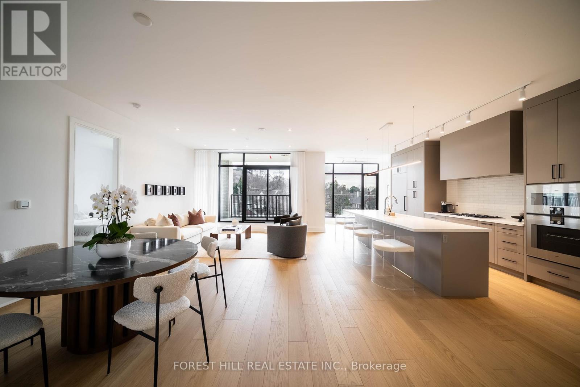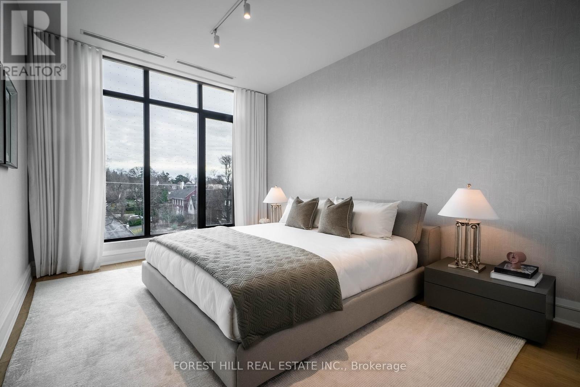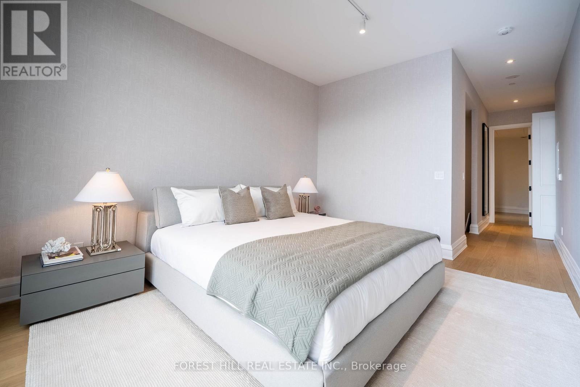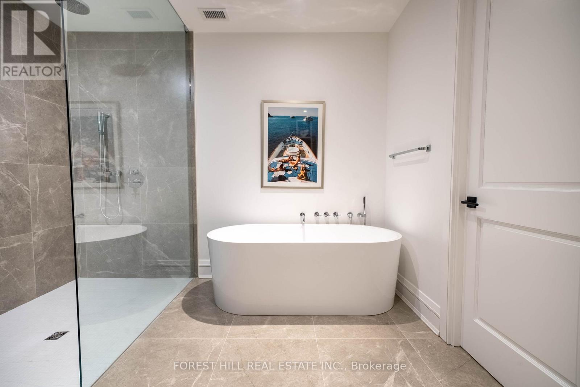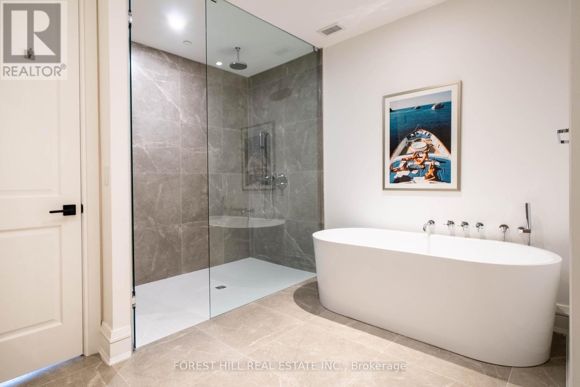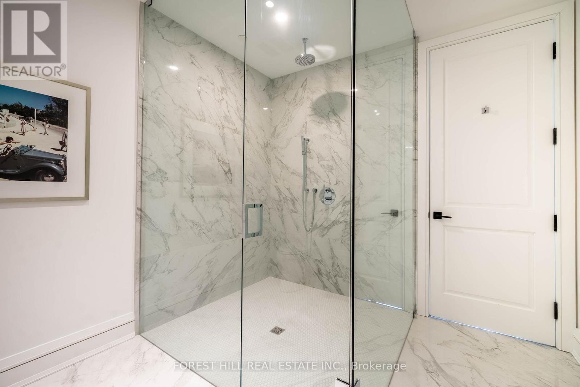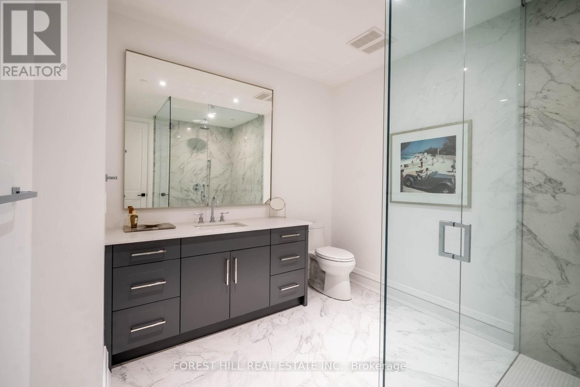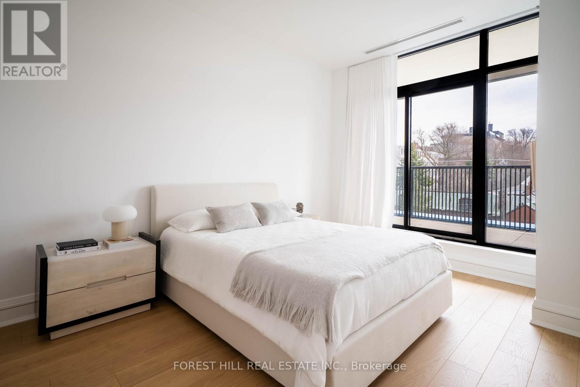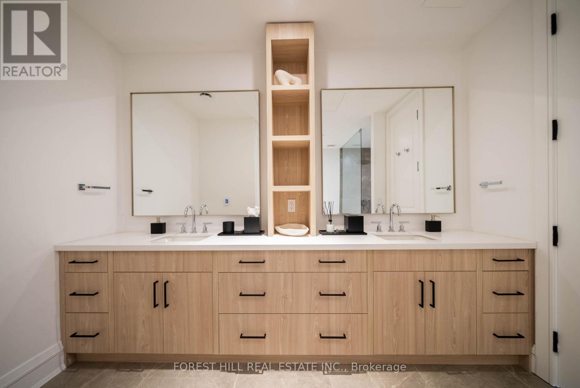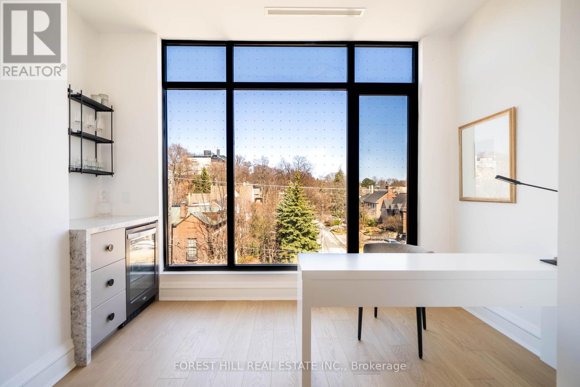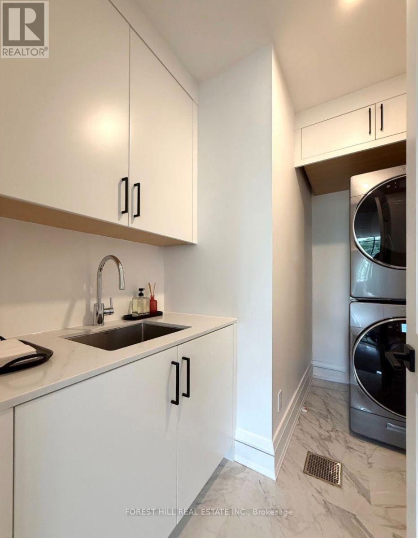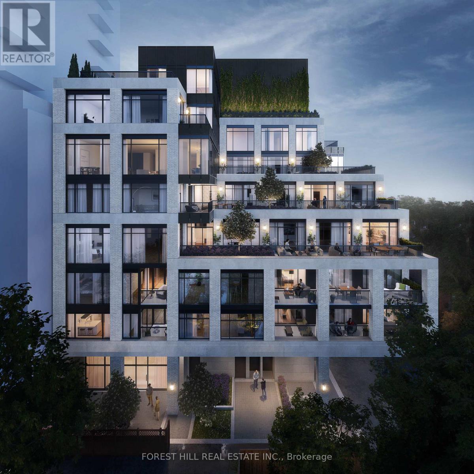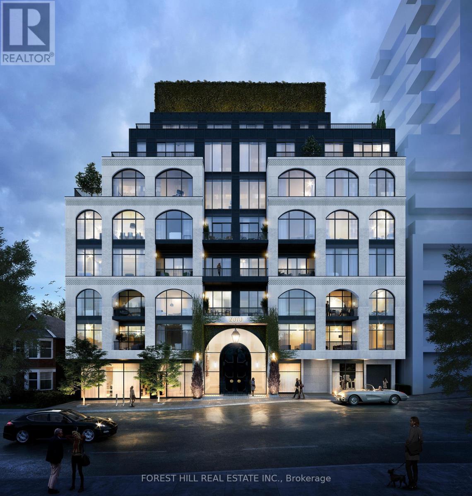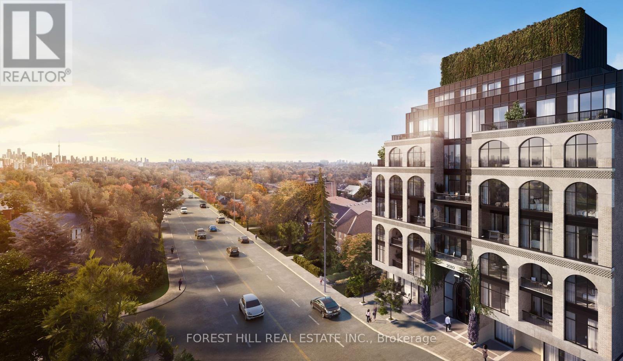4d - 2010 Bathurst Street Toronto, Ontario M5P 0A8
$2,700,000Maintenance, Common Area Maintenance, Insurance
$12,522.84 Monthly
Maintenance, Common Area Maintenance, Insurance
$12,522.84 MonthlyWelcome to The Rhodes Residences a boutique 25-suite luxury building in the heart of Forest Hill. This gorgeous 2-bedroom + den, 3-bath suite offers elegant, east-facing views over the Forest Hill neighbourhood and charming RosemaryLane. The chefs kitchen features an oversized island with seating for five and a full suite of built-in Gaggenau appliances, including a gas cooktop perfect for entertaining and everyday luxury. Enjoy spa-inspired ensuite bathrooms with Wi-Fi controlled heated floors, curb less showers, and rain shower heads. The custom-designed den includes a built-in wine bar and desk ideal for relaxing or working from home. A full-size laundry room offers custom millwork, a large sink, and plenty of in-suite storage. Bonus features include a rough-in for motorized shades and high-end designer upgrades throughout. Amenities include a stunning rooftop terrace with gas BBQ, a fully equipped ground floor gym, boardroom, pet spa, bike room, and exceptional 24/7 concierge service by The Forest Hill Group. (id:50886)
Property Details
| MLS® Number | C12403661 |
| Property Type | Single Family |
| Community Name | Humewood-Cedarvale |
| Amenities Near By | Park, Public Transit, Schools |
| Community Features | Pets Allowed With Restrictions |
| Features | Ravine, Balcony, In Suite Laundry |
| Parking Space Total | 1 |
Building
| Bathroom Total | 3 |
| Bedrooms Above Ground | 2 |
| Bedrooms Below Ground | 1 |
| Bedrooms Total | 3 |
| Age | New Building |
| Amenities | Security/concierge, Exercise Centre, Visitor Parking, Storage - Locker |
| Basement Type | None |
| Cooling Type | Central Air Conditioning |
| Exterior Finish | Brick, Stone |
| Fire Protection | Smoke Detectors |
| Heating Fuel | Natural Gas |
| Heating Type | Coil Fan |
| Size Interior | 1,600 - 1,799 Ft2 |
| Type | Apartment |
Parking
| Underground | |
| Garage |
Land
| Acreage | No |
| Land Amenities | Park, Public Transit, Schools |
Rooms
| Level | Type | Length | Width | Dimensions |
|---|---|---|---|---|
| Main Level | Living Room | 7.19 m | 4.11 m | 7.19 m x 4.11 m |
| Main Level | Dining Room | 7.19 m | 4.11 m | 7.19 m x 4.11 m |
| Main Level | Primary Bedroom | 4.5 m | 3.35 m | 4.5 m x 3.35 m |
| Main Level | Kitchen | 9.32 m | 3.61 m | 9.32 m x 3.61 m |
| Main Level | Den | 9.32 m | 3.61 m | 9.32 m x 3.61 m |
Contact Us
Contact us for more information
Catherine El Himelfarb-Borden
Salesperson
(416) 975-5588
28a Hazelton Avenue
Toronto, Ontario M5R 2E2
(416) 975-5588
(416) 975-8599
Raisa Geist
Salesperson
28a Hazelton Avenue
Toronto, Ontario M5R 2E2
(416) 975-5588
(416) 975-8599
Reesa Sud
Salesperson
441 Spadina Road
Toronto, Ontario M5P 2W3
(416) 488-2875
(416) 488-2694
www.foresthill.com/

