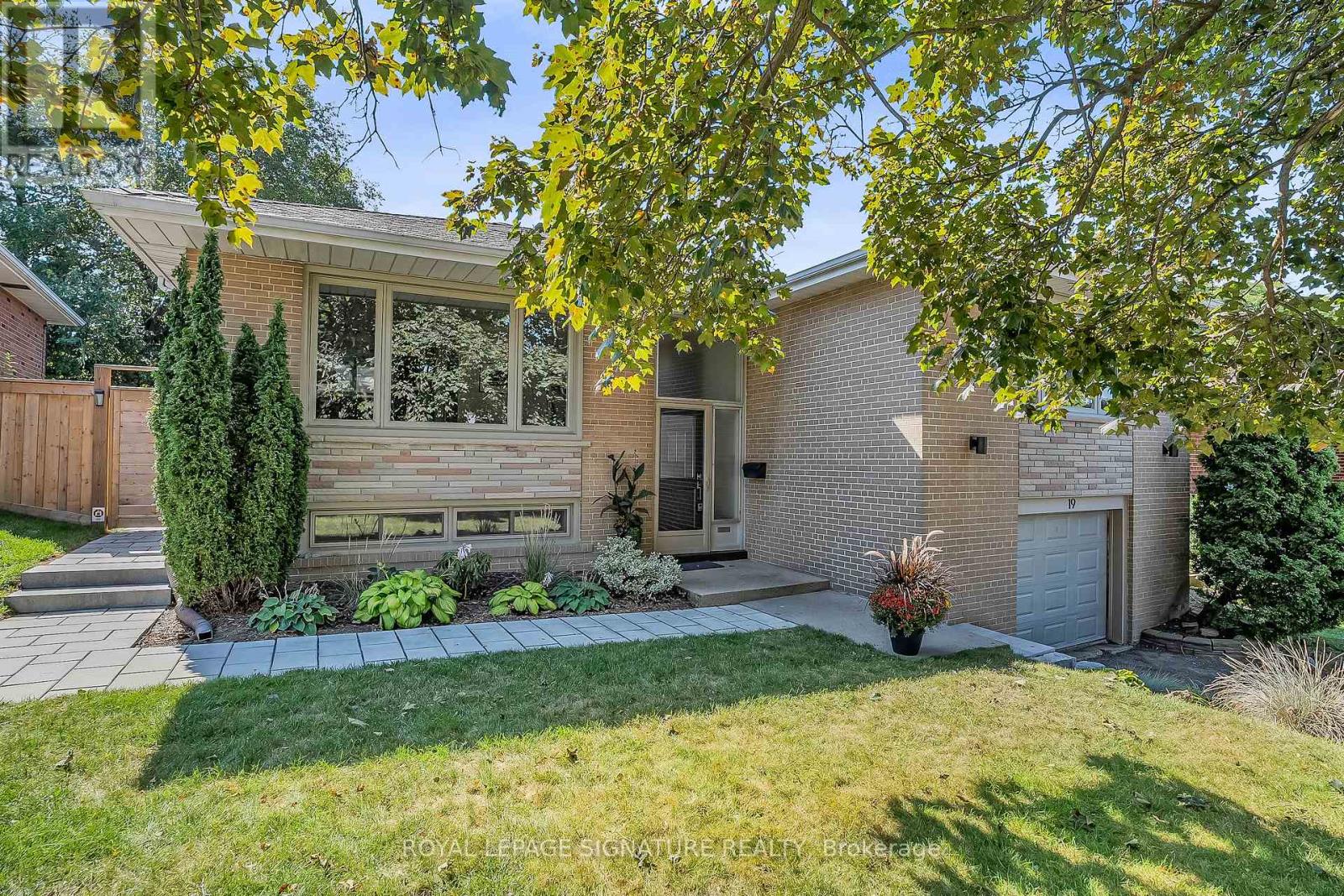19 Caronport Crescent Toronto, Ontario M3A 1G9
$1,298,000
Here's your chance to live on a coveted street in the friendly Parkwoods neighbourhood. This move-in ready charmer features a spacious, sun-filled kitchen, 3+1 bedrooms, and a super-sized rec room perfect for entertaining. A true family home with warmth and space in all the right places! The location is incredibly convenient close to shops, schools (including French immersion), parks, tennis courts, a community centre, TTC, and just steps to highway 401 and the dvp. (id:50886)
Property Details
| MLS® Number | C12403520 |
| Property Type | Single Family |
| Community Name | Parkwoods-Donalda |
| Amenities Near By | Park, Place Of Worship, Public Transit, Schools |
| Community Features | Community Centre |
| Equipment Type | Water Heater |
| Parking Space Total | 4 |
| Rental Equipment Type | Water Heater |
Building
| Bathroom Total | 2 |
| Bedrooms Above Ground | 3 |
| Bedrooms Total | 3 |
| Age | 51 To 99 Years |
| Appliances | Dishwasher, Dryer, Microwave, Stove, Washer, Whirlpool, Refrigerator |
| Architectural Style | Raised Bungalow |
| Basement Development | Finished |
| Basement Type | N/a (finished) |
| Construction Style Attachment | Detached |
| Cooling Type | Central Air Conditioning |
| Exterior Finish | Brick |
| Flooring Type | Hardwood |
| Foundation Type | Block |
| Heating Fuel | Natural Gas |
| Heating Type | Forced Air |
| Stories Total | 1 |
| Size Interior | 1,100 - 1,500 Ft2 |
| Type | House |
| Utility Water | Municipal Water |
Parking
| Garage |
Land
| Acreage | No |
| Fence Type | Fenced Yard |
| Land Amenities | Park, Place Of Worship, Public Transit, Schools |
| Sewer | Sanitary Sewer |
| Size Depth | 115 Ft |
| Size Frontage | 48 Ft ,10 In |
| Size Irregular | 48.9 X 115 Ft |
| Size Total Text | 48.9 X 115 Ft |
Rooms
| Level | Type | Length | Width | Dimensions |
|---|---|---|---|---|
| Basement | Recreational, Games Room | 6.91 m | 4.52 m | 6.91 m x 4.52 m |
| Basement | Utility Room | 3 m | 1.93 m | 3 m x 1.93 m |
| Basement | Exercise Room | 3.28 m | 2.41 m | 3.28 m x 2.41 m |
| Ground Level | Living Room | 4.6 m | 3.48 m | 4.6 m x 3.48 m |
| Ground Level | Dining Room | 3.35 m | 3.15 m | 3.35 m x 3.15 m |
| Ground Level | Kitchen | 3.25 m | 3.25 m | 3.25 m x 3.25 m |
| Ground Level | Primary Bedroom | 4.5 m | 3.23 m | 4.5 m x 3.23 m |
| Ground Level | Bedroom 2 | 3.38 m | 2.72 m | 3.38 m x 2.72 m |
| Ground Level | Bedroom 3 | 3.28 m | 3.07 m | 3.28 m x 3.07 m |
Contact Us
Contact us for more information
Karen Millar
Broker
www.karenmillar.com/
www.facebook.com/KarenMillarTeam/
twitter.com/KarenMillarTeam
www.linkedin.com/sharing/share-offsite/?url=https%3A%2F%2Fwww.karenmillar.com%2Flistings
8 Sampson Mews Suite 201 The Shops At Don Mills
Toronto, Ontario M3C 0H5
(416) 443-0300
(416) 443-8619
James B Millar
Salesperson
8 Sampson Mews Suite 201 The Shops At Don Mills
Toronto, Ontario M3C 0H5
(416) 443-0300
(416) 443-8619























































































