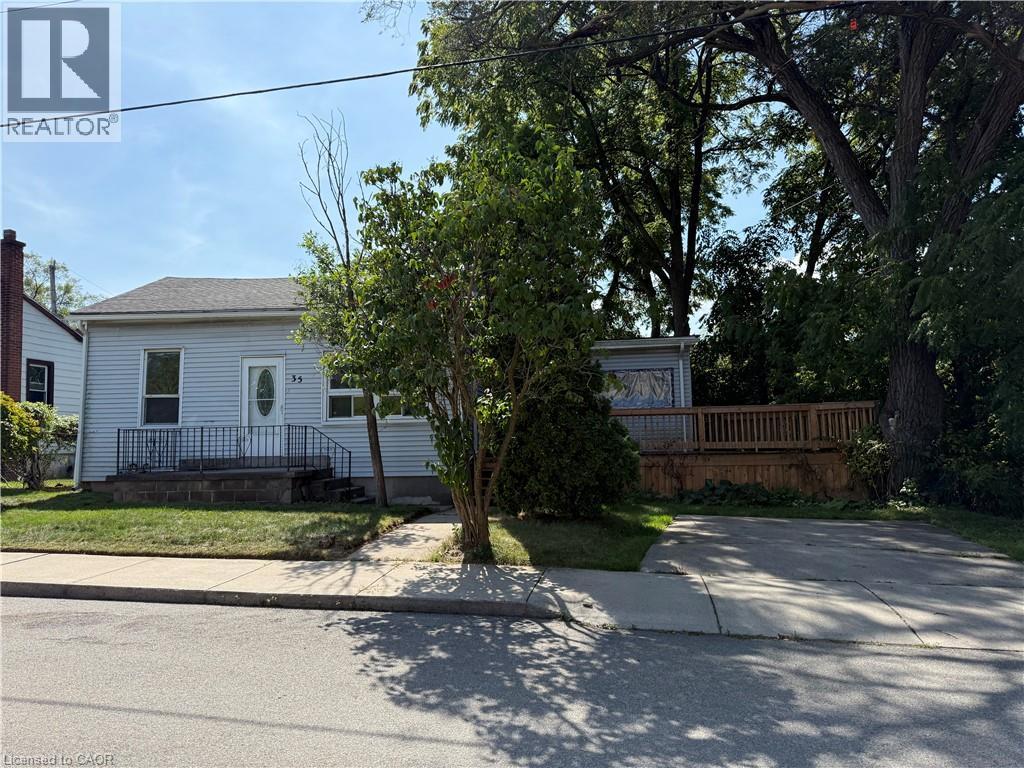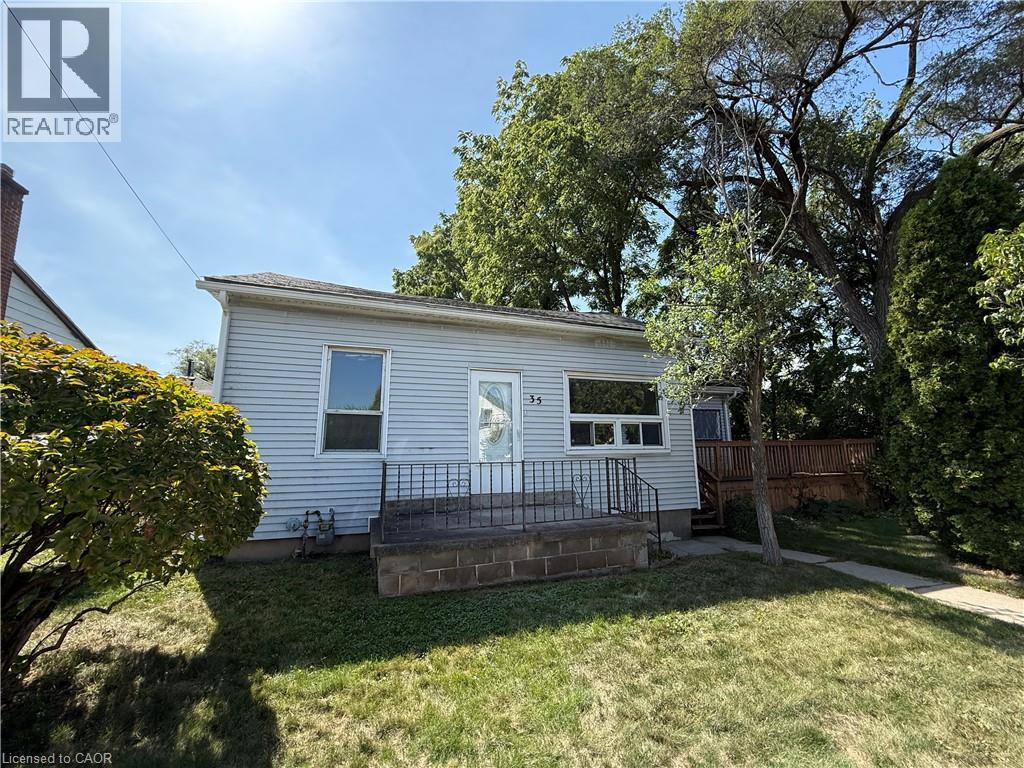35 Baker Street Hamilton, Ontario L8R 1V4
$2,300 Monthly
Charming Strathcona home for rent on quiet cul de sac. Front bedroom with large window, laminate flooring, living room open concept to kitchen with gas stove, stainless steel fridge, dishwasher. Primary bedroom with walk in closet and ensuite walk in shower. Main level laundry. Large front deck with bbq gas line, wraps around to back yard for ease of enjoying outdoor space Enclosed porch can be used as summer room/bicycle storage. Single paved front drive for parking. Conveniently located close to highway access, McMaster University, Westdale Village, Pier 4, Bayfront Park and so much more! Excellent landlords seeking excellent long term tenants. Interior photos coming soon. (id:50886)
Property Details
| MLS® Number | 40770159 |
| Property Type | Single Family |
| Amenities Near By | Hospital, Park, Place Of Worship, Playground, Public Transit |
| Community Features | Quiet Area |
| Features | Cul-de-sac, Ravine, Country Residential |
| Parking Space Total | 1 |
Building
| Bathroom Total | 2 |
| Bedrooms Above Ground | 2 |
| Bedrooms Total | 2 |
| Appliances | Dishwasher, Dryer, Oven - Built-in, Refrigerator, Stove, Washer |
| Architectural Style | Bungalow |
| Basement Development | Unfinished |
| Basement Type | Full (unfinished) |
| Constructed Date | 1915 |
| Construction Style Attachment | Detached |
| Cooling Type | Central Air Conditioning |
| Exterior Finish | Aluminum Siding |
| Half Bath Total | 1 |
| Heating Fuel | Natural Gas |
| Heating Type | Forced Air |
| Stories Total | 1 |
| Size Interior | 900 Ft2 |
| Type | House |
| Utility Water | Municipal Water |
Land
| Access Type | Road Access, Highway Nearby |
| Acreage | No |
| Land Amenities | Hospital, Park, Place Of Worship, Playground, Public Transit |
| Sewer | Sanitary Sewer |
| Size Depth | 42 Ft |
| Size Frontage | 44 Ft |
| Size Total Text | Under 1/2 Acre |
| Zoning Description | D |
Rooms
| Level | Type | Length | Width | Dimensions |
|---|---|---|---|---|
| Main Level | Eat In Kitchen | 9'10'' x 9'2'' | ||
| Main Level | Full Bathroom | Measurements not available | ||
| Main Level | 2pc Bathroom | Measurements not available | ||
| Main Level | Primary Bedroom | 10'2'' x 10'9'' | ||
| Main Level | Living Room | 10'3'' x 24'5'' | ||
| Main Level | Bedroom | 8'9'' x 10'8'' |
https://www.realtor.ca/real-estate/28866628/35-baker-street-hamilton
Contact Us
Contact us for more information
Sara Petta
Broker
(905) 574-1450
109 Portia Drive
Ancaster, Ontario L9G 0E8
(905) 304-3303
(905) 574-1450
www.remaxescarpment.com/





