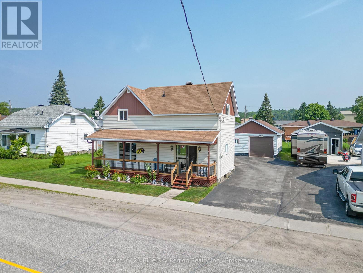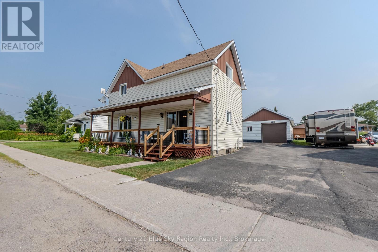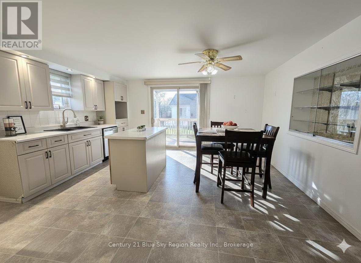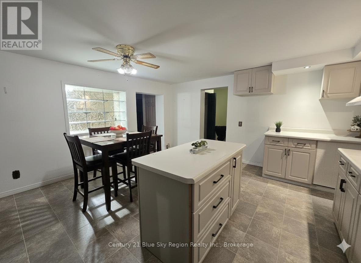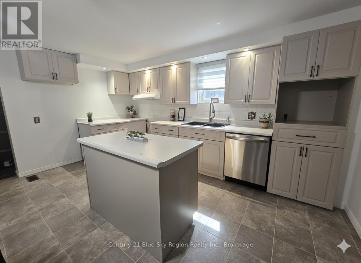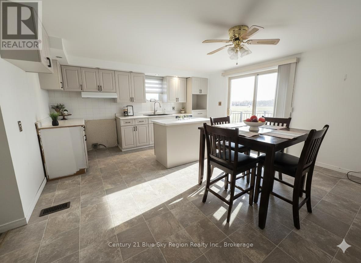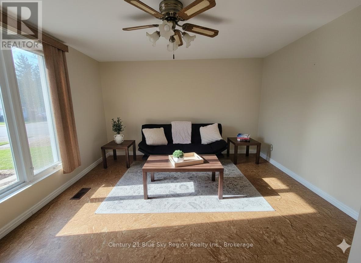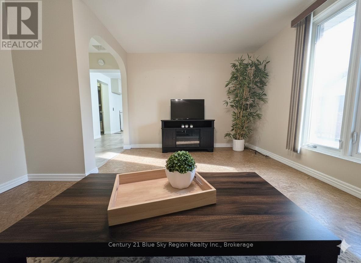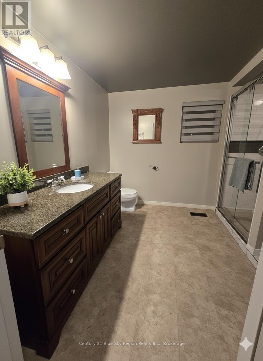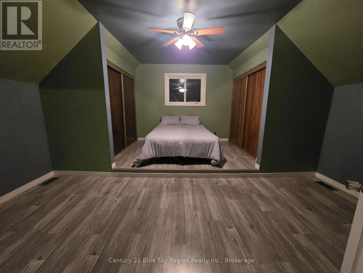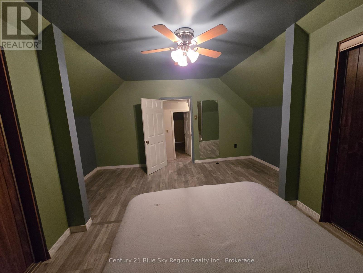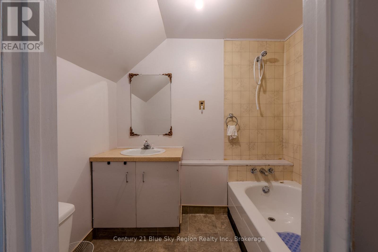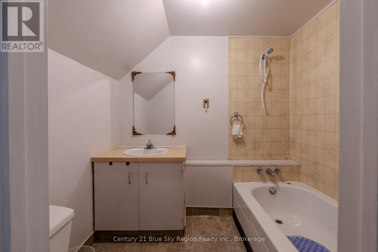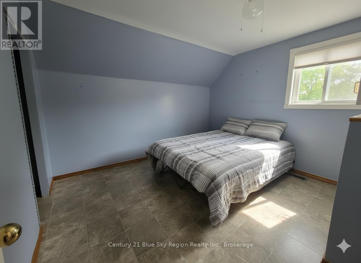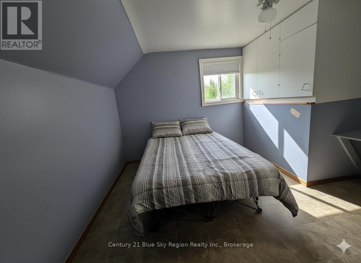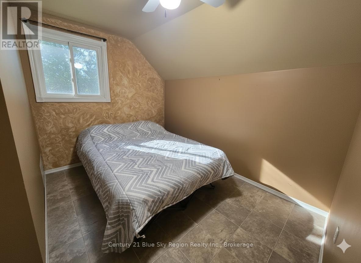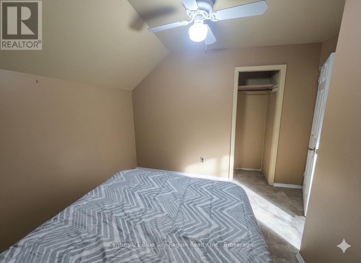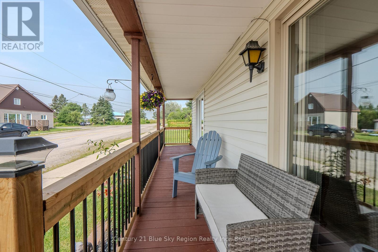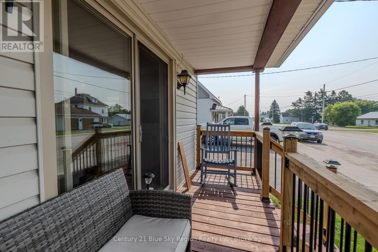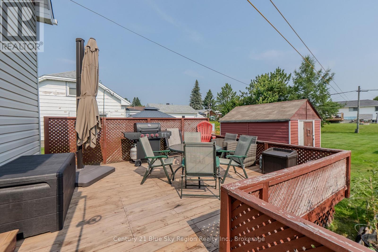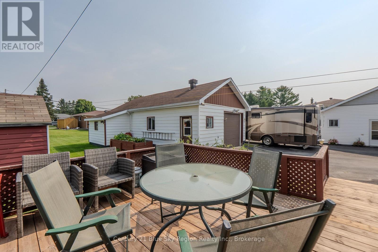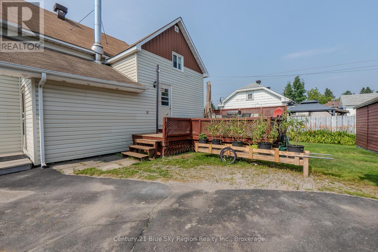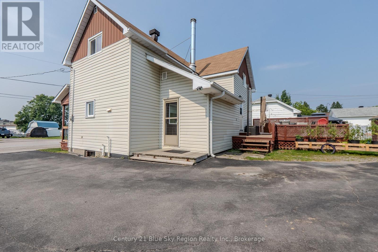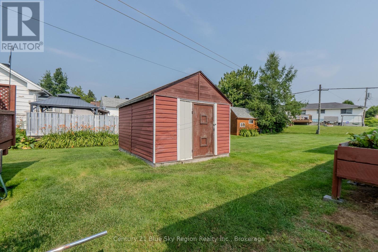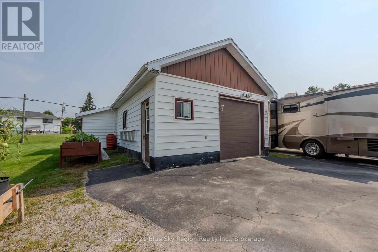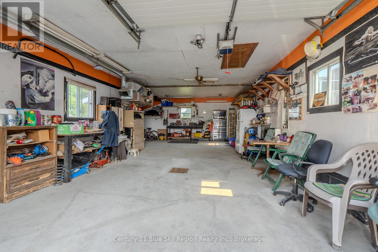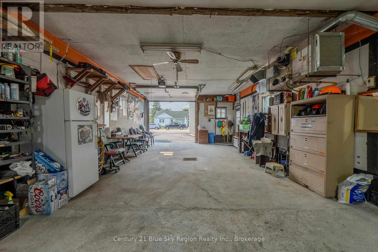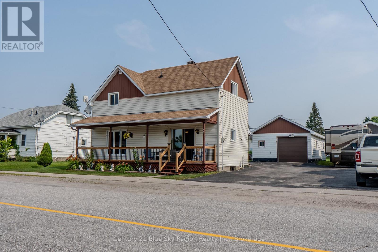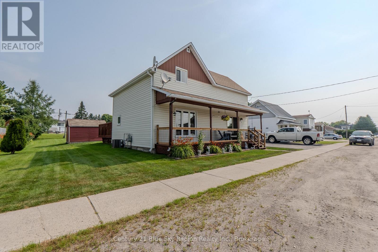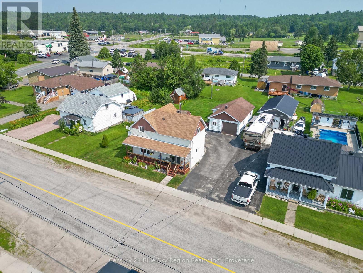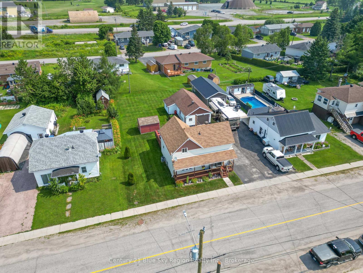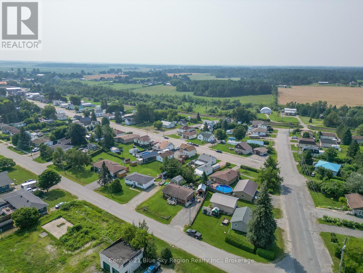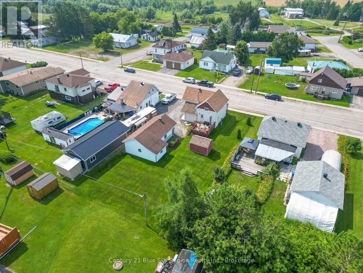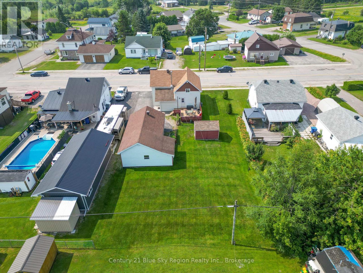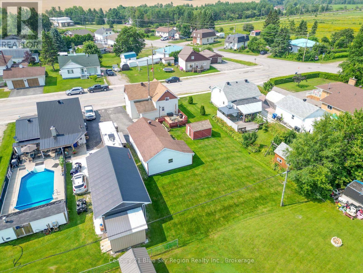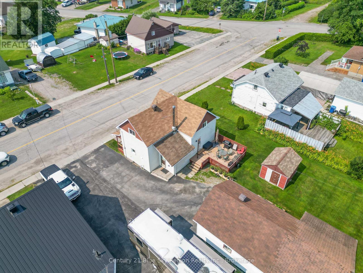59 Principale Street W West Nipissing, Ontario P0H 2M0
$300,000
This charming 2-storey home offers comfort, space, and a warm community feel. Featuring 3 bedrooms and 2 bathrooms, its a perfect fit for families or anyone looking to settle into a peaceful neighbourhood. The main floor boasts a bright and inviting kitchen, cozy living room, spacious foyer, and a convenient bathroom. Upstairs, you'll find three well-sized bedrooms and an additional bathroom for added functionality. Outside, enjoy a beautifully landscaped and private backyard ideal for relaxing or entertaining as well as a detached one-car garage that adds extra storage and convenience. Don't miss your chance to own this lovely home in Verner. (id:50886)
Property Details
| MLS® Number | X12403390 |
| Property Type | Single Family |
| Community Name | Verner |
| Community Features | School Bus |
| Features | Flat Site |
| Parking Space Total | 5 |
Building
| Bathroom Total | 2 |
| Bedrooms Above Ground | 3 |
| Bedrooms Total | 3 |
| Age | 51 To 99 Years |
| Appliances | Water Heater, Dishwasher |
| Basement Development | Unfinished |
| Basement Type | Full (unfinished) |
| Construction Style Attachment | Detached |
| Cooling Type | Central Air Conditioning |
| Exterior Finish | Vinyl Siding |
| Foundation Type | Poured Concrete |
| Heating Fuel | Natural Gas |
| Heating Type | Forced Air |
| Stories Total | 2 |
| Size Interior | 1,500 - 2,000 Ft2 |
| Type | House |
| Utility Water | Municipal Water |
Parking
| Detached Garage | |
| Garage |
Land
| Access Type | Year-round Access |
| Acreage | No |
| Landscape Features | Landscaped |
| Sewer | Sanitary Sewer |
| Size Depth | 132 Ft |
| Size Frontage | 66 Ft |
| Size Irregular | 66 X 132 Ft |
| Size Total Text | 66 X 132 Ft|under 1/2 Acre |
Rooms
| Level | Type | Length | Width | Dimensions |
|---|---|---|---|---|
| Second Level | Bedroom | 3.58 m | 3.34 m | 3.58 m x 3.34 m |
| Second Level | Bedroom | 3.01 m | 3.05 m | 3.01 m x 3.05 m |
| Second Level | Primary Bedroom | 4.67 m | 4.62 m | 4.67 m x 4.62 m |
| Second Level | Bathroom | 1.68 m | 2.17 m | 1.68 m x 2.17 m |
| Basement | Bathroom | 2.71 m | 3.28 m | 2.71 m x 3.28 m |
| Main Level | Kitchen | 4.63 m | 4.51 m | 4.63 m x 4.51 m |
| Main Level | Living Room | 2.93 m | 4.44 m | 2.93 m x 4.44 m |
| Main Level | Foyer | 2.35 m | 2.02 m | 2.35 m x 2.02 m |
Utilities
| Cable | Installed |
| Electricity | Installed |
| Wireless | Available |
| Sewer | Installed |
https://www.realtor.ca/real-estate/28862016/59-principale-street-w-west-nipissing-verner-verner
Contact Us
Contact us for more information
Natalie Paquin
Broker
65c Queen St
Sturgeon Falls, Ontario P2B 2C7
(705) 753-5000

