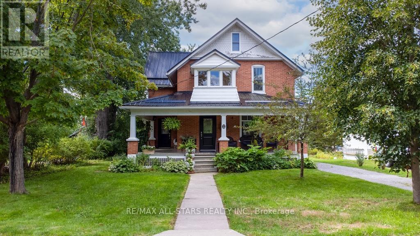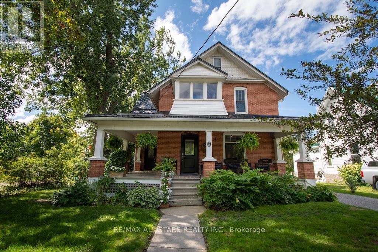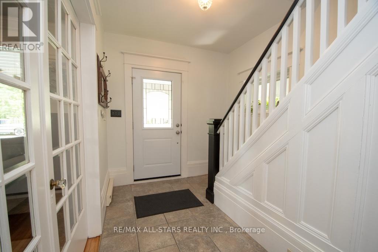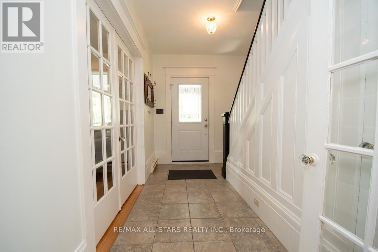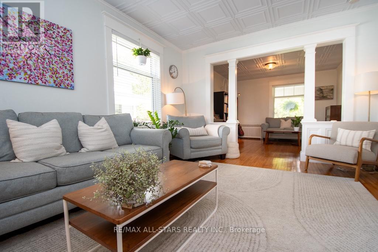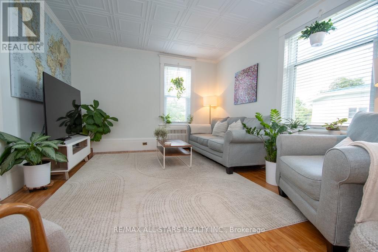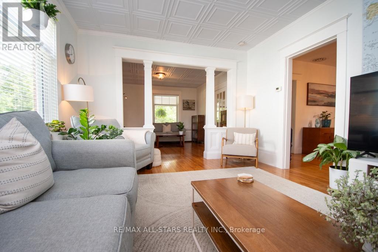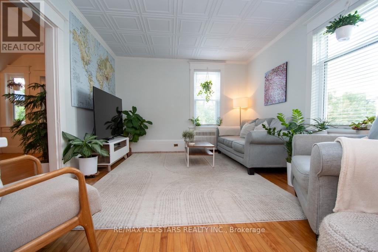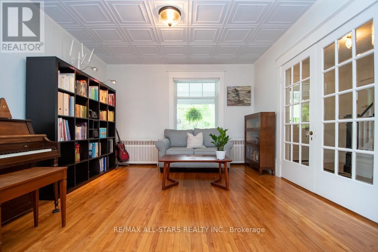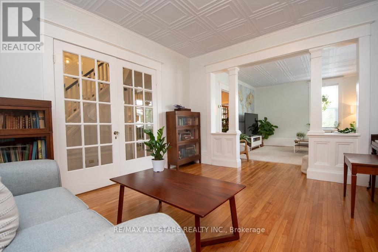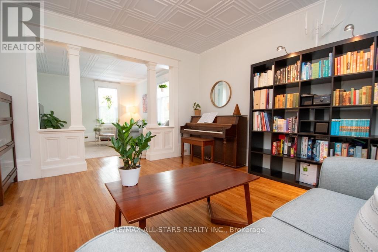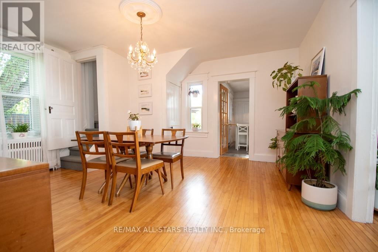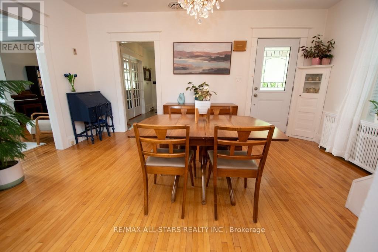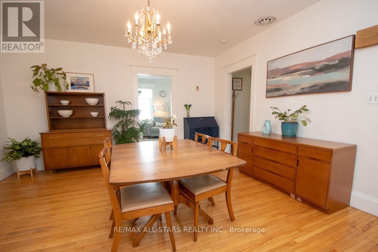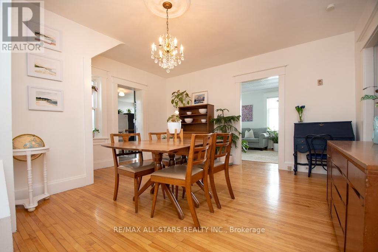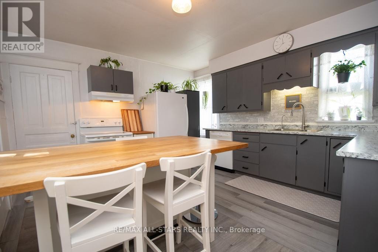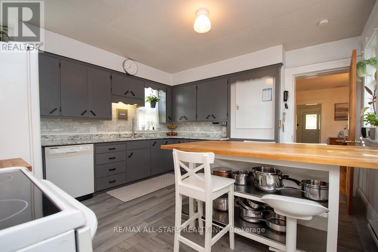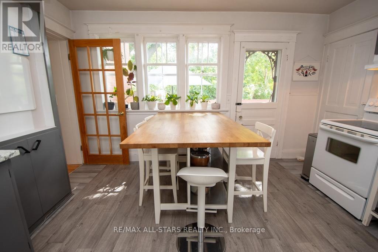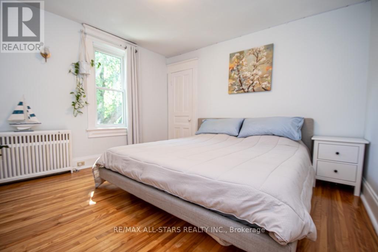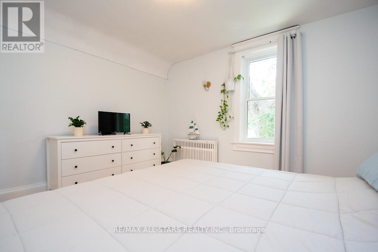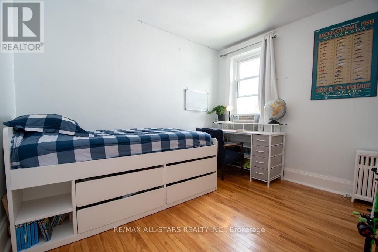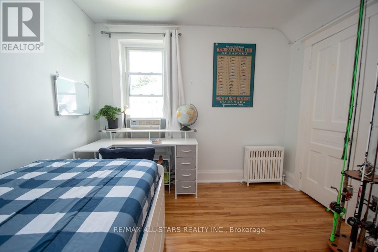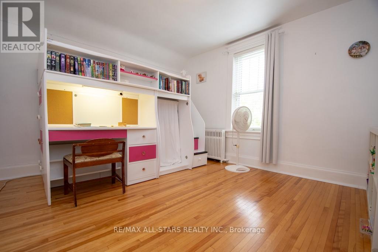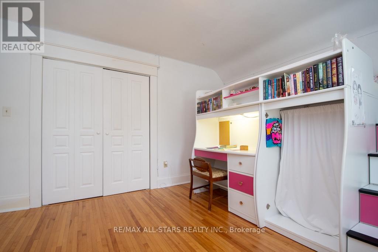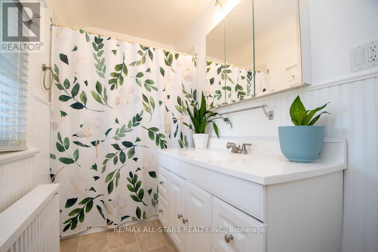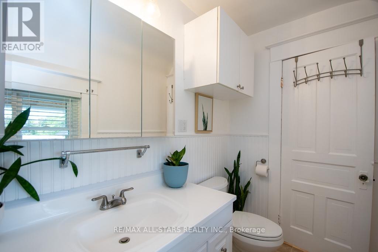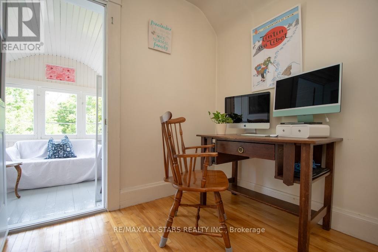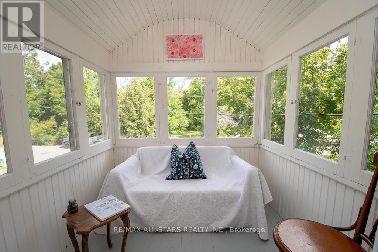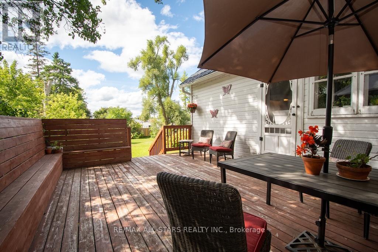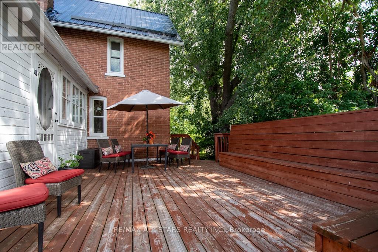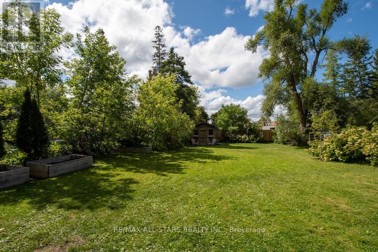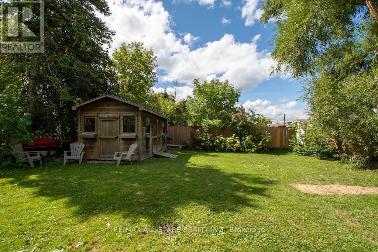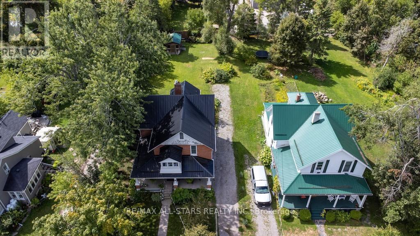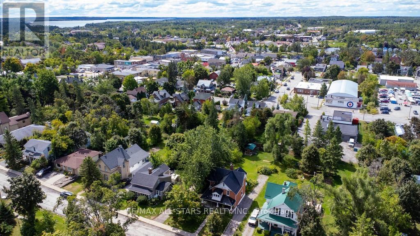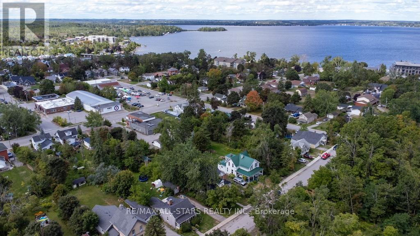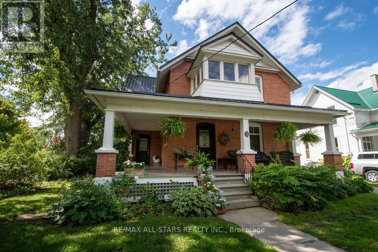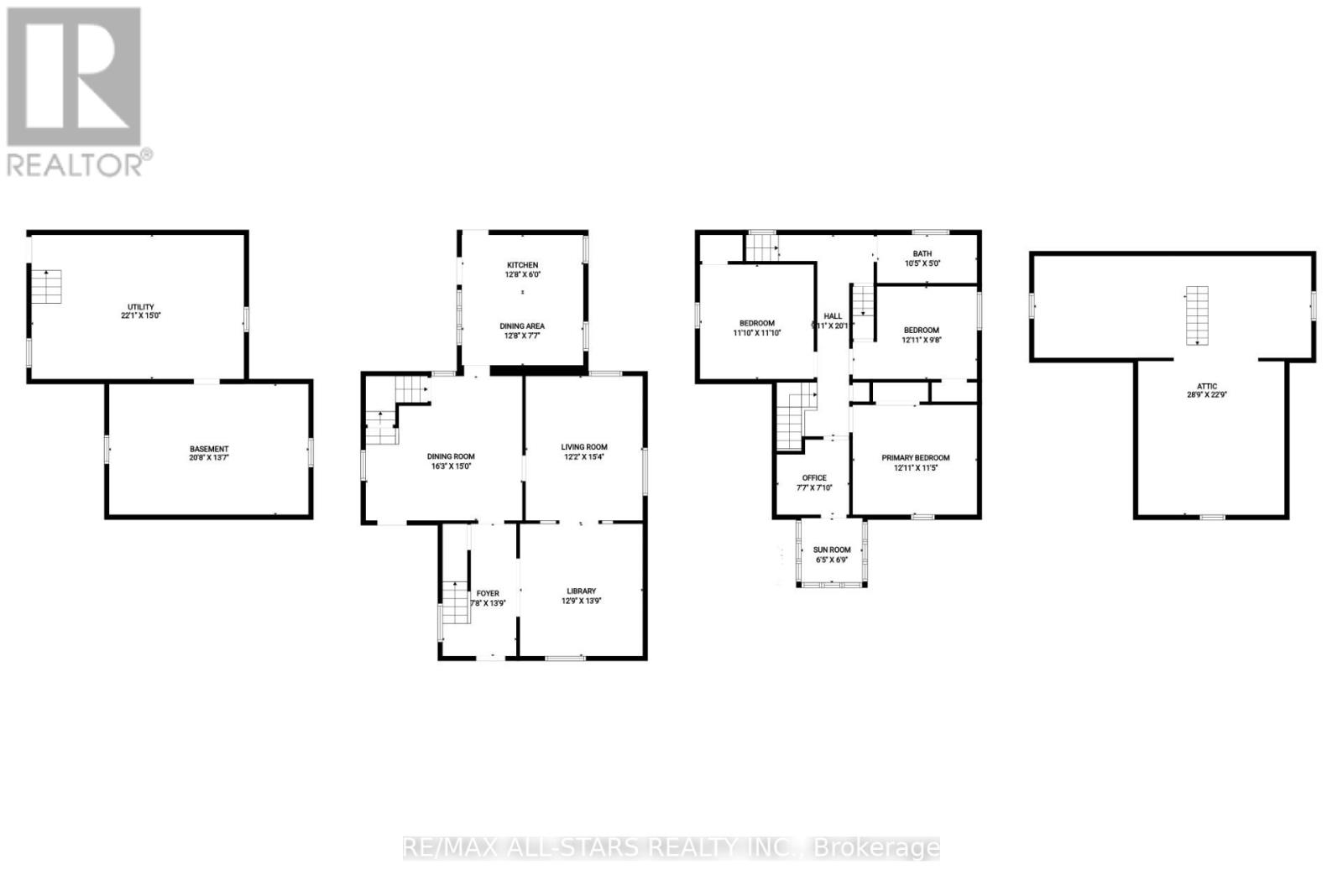25 Louisa Street Kawartha Lakes, Ontario K0M 1N0
$649,900
Charming century home with timeless character and modern updates! This beautifully maintained, 2.5-storey, all-brick home offers over 2,100 sq ft of living space and is filled with original character, while all the important updates have been completed for you. Featuring a welcoming covered wraparound front porch, wide baseboards, crown moulding, french doors, two staircases, and gleaming hardwood floors throughout, this home blends historic charm with modern convenience.The main floor boasts a spacious living room, cozy family room, and a large formal dining room. The bright kitchen offers direct access to a generous-sized deck and a private backyard, perfect for entertaining or family fun. Upstairs, you'll find three bedrooms, plus an office, as well as an enclosed three-season sun porch. The beautifully finished walk-up attic loft provides excellent additional living space. Meticulously cared for, this home includes numerous important updates including a high-efficiency Viessmann boiler with a new heat exchanger (2025), nearly all windows replaced with high-efficiency Nortech windows (2012-2018), updated wiring & plumbing, a durable steel roof (2012), freshly painted interior, and the exterior brick repointed, ensuring long-lasting durability. Ideally located on a quiet residential street close to shops, schools, and beautiful Garnet Graham Beachfront Park, this home offers the perfect combination of historic craftsmanship, modern efficiency, and prime location. (id:50886)
Property Details
| MLS® Number | X12403183 |
| Property Type | Single Family |
| Community Name | Fenelon Falls |
| Equipment Type | Propane Tank |
| Features | Lighting, Level |
| Parking Space Total | 4 |
| Rental Equipment Type | Propane Tank |
| Structure | Deck, Porch |
Building
| Bathroom Total | 1 |
| Bedrooms Above Ground | 3 |
| Bedrooms Total | 3 |
| Appliances | Water Heater, All, Window Coverings |
| Basement Development | Unfinished |
| Basement Type | N/a (unfinished) |
| Construction Status | Insulation Upgraded |
| Construction Style Attachment | Detached |
| Cooling Type | Window Air Conditioner |
| Exterior Finish | Brick |
| Flooring Type | Carpeted |
| Foundation Type | Poured Concrete |
| Heating Fuel | Propane |
| Heating Type | Radiant Heat |
| Stories Total | 2 |
| Size Interior | 2,000 - 2,500 Ft2 |
| Type | House |
| Utility Water | Municipal Water |
Parking
| No Garage |
Land
| Acreage | No |
| Sewer | Sanitary Sewer |
| Size Depth | 191 Ft |
| Size Frontage | 57 Ft |
| Size Irregular | 57 X 191 Ft |
| Size Total Text | 57 X 191 Ft|under 1/2 Acre |
Rooms
| Level | Type | Length | Width | Dimensions |
|---|---|---|---|---|
| Second Level | Primary Bedroom | 3.63 m | 3.61 m | 3.63 m x 3.61 m |
| Second Level | Bedroom 2 | 3.91 m | 3.56 m | 3.91 m x 3.56 m |
| Second Level | Bedroom 3 | 3.23 m | 2.97 m | 3.23 m x 2.97 m |
| Second Level | Office | 2.39 m | 1.98 m | 2.39 m x 1.98 m |
| Second Level | Sunroom | 1.91 m | 1.88 m | 1.91 m x 1.88 m |
| Second Level | Bathroom | Measurements not available | ||
| Third Level | Loft | 8.64 m | 7.77 m | 8.64 m x 7.77 m |
| Main Level | Kitchen | 3.94 m | 3.89 m | 3.94 m x 3.89 m |
| Main Level | Dining Room | 4.98 m | 4.57 m | 4.98 m x 4.57 m |
| Main Level | Living Room | 4.52 m | 3.71 m | 4.52 m x 3.71 m |
| Main Level | Family Room | 4.16 m | 3.89 m | 4.16 m x 3.89 m |
Utilities
| Cable | Available |
| Electricity | Installed |
| Sewer | Installed |
Contact Us
Contact us for more information
Bethany Spring Bowyer
Salesperson
www.bethanybowyer.com/
22 Lindsay Street N
Lindsay, Ontario K9V 1T5
(705) 324-6153

