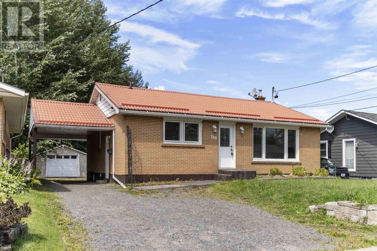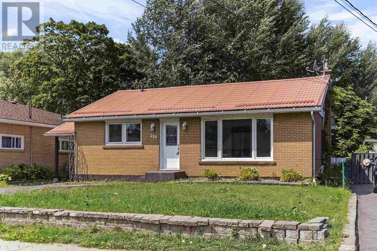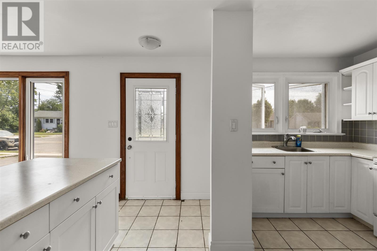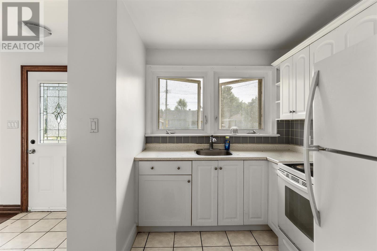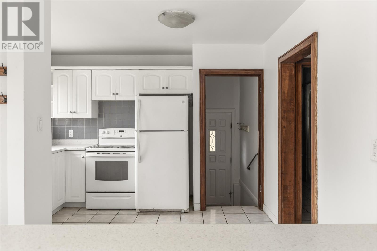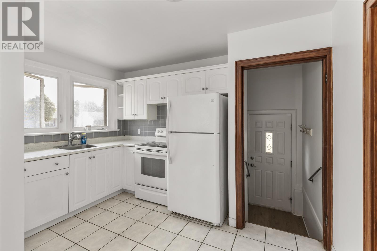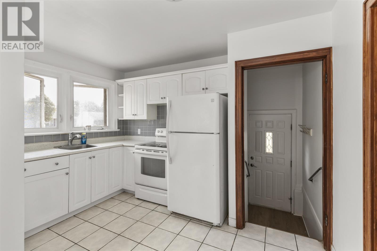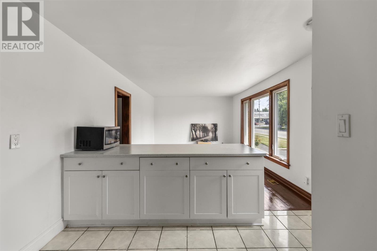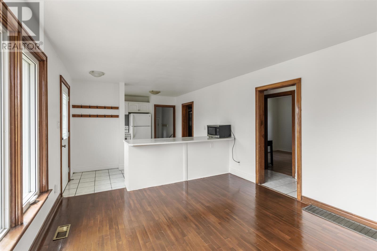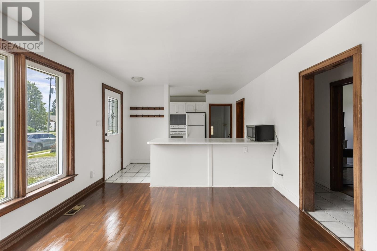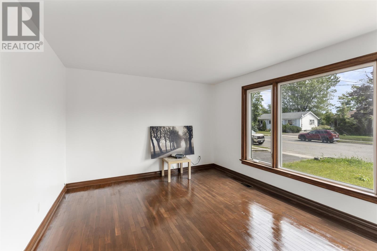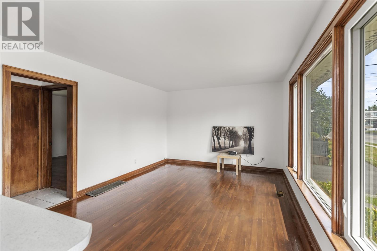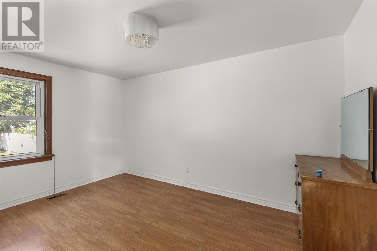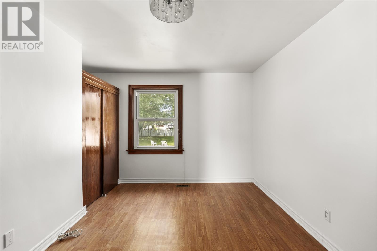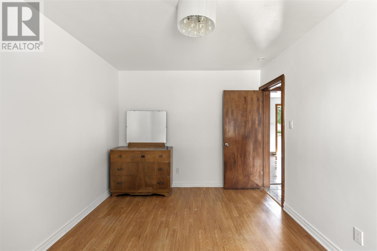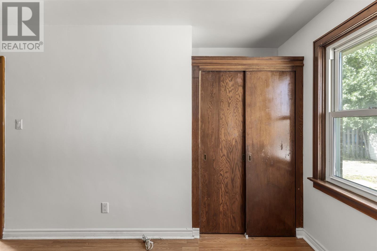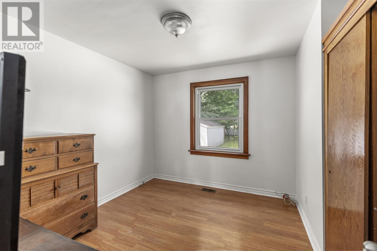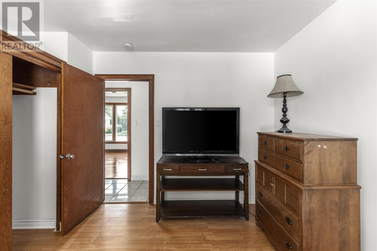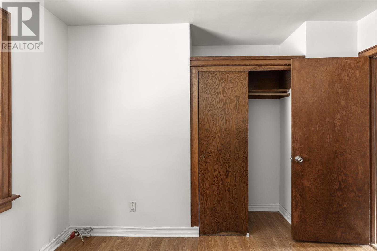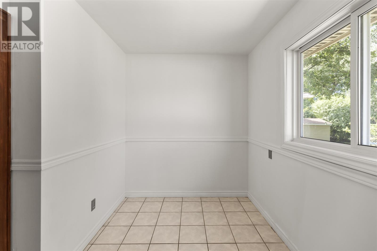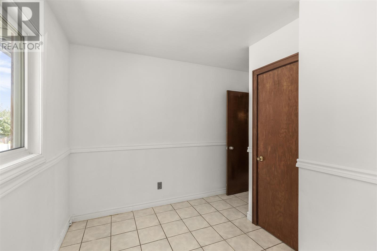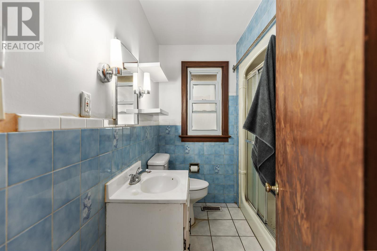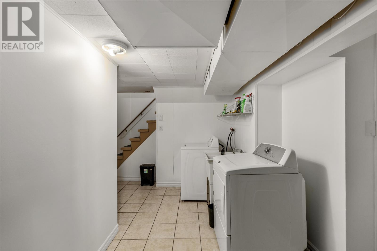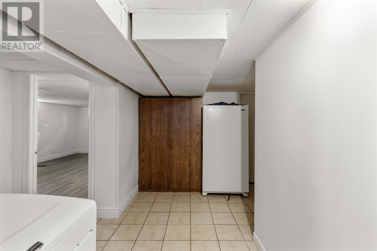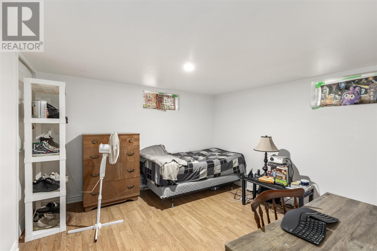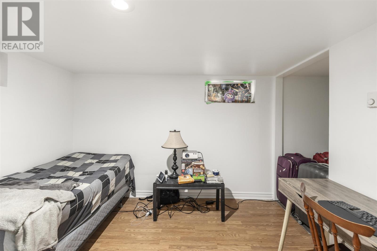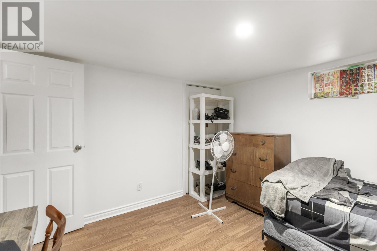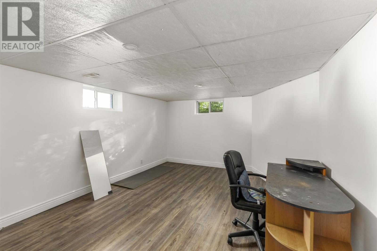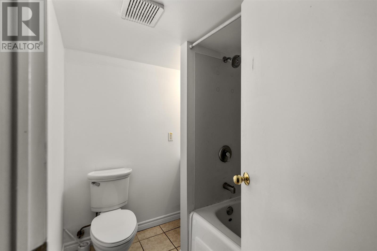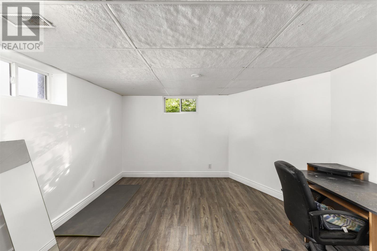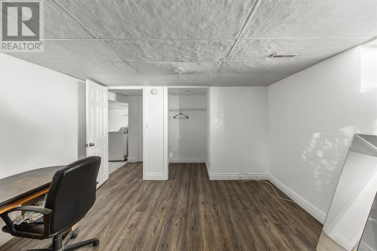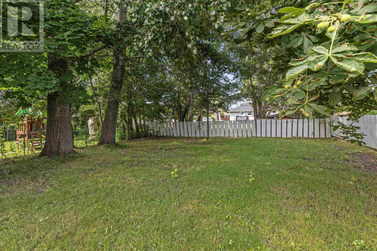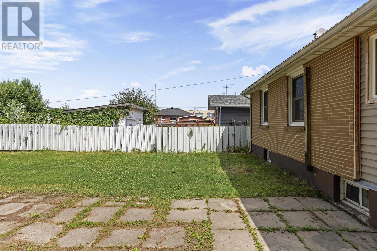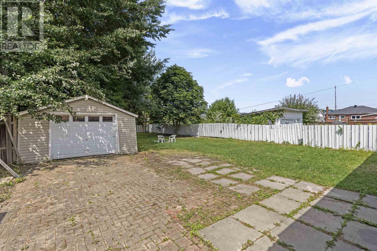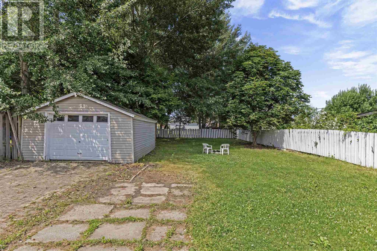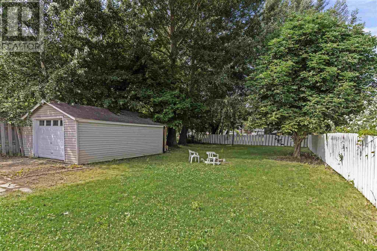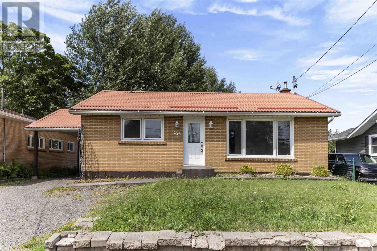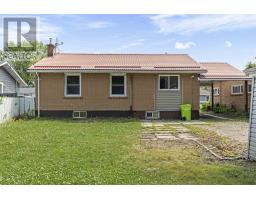253 Lake St Sault Ste. Marie, Ontario P6A 4B3
$339,900
Ideally located in one of the most desirable east-end neighbourhoods, this solid all-brick bungalow is perfect for families, first-time buyers, or investors alike. Just steps from Algoma University, Churchill Plaza, schools, and major shopping, this home combines comfort, convenience, and long-term value. The main floor offers 3 spacious bedrooms along with an inviting open-concept kitchen, dining, and living area filled with natural light from a large east-facing picture window. The kitchen features a generous island and flows seamlessly into the main living space — a great setup for family meals and entertaining. A full 3-piece bathroom completes this level. Downstairs, the fully finished basement adds plenty of flexible living space. You’ll find a large bonus room in the rec room, perfect as a playroom, home gym, or teen hangout, plus an additional space to be used as a bedroom, a full bathroom, a laundry area, and a separate side entrance. Additional highlights include: • Gas forced air heating (2014) • Central air conditioning • Solid metal roof • Many updated windows • 200-amp electrical service • Large private backyard, mostly fenced • Double driveway, carport, and a single-car garage with plenty of parking Whether you’re searching for a welcoming home in a safe, family-friendly neighbourhood or looking for an excellent income property with strong rental potential, this east-end gem offers the best of both worlds. (id:50886)
Property Details
| MLS® Number | SM252633 |
| Property Type | Single Family |
| Community Name | Sault Ste. Marie |
| Communication Type | High Speed Internet |
| Community Features | Bus Route |
| Features | Crushed Stone Driveway |
| Structure | Deck |
Building
| Bathroom Total | 2 |
| Bedrooms Above Ground | 3 |
| Bedrooms Total | 3 |
| Age | Over 26 Years |
| Appliances | Dishwasher, Stove, Refrigerator |
| Architectural Style | Bungalow |
| Basement Development | Finished |
| Basement Type | Full (finished) |
| Construction Style Attachment | Detached |
| Cooling Type | Air Conditioned, Central Air Conditioning |
| Exterior Finish | Brick |
| Flooring Type | Hardwood |
| Heating Fuel | Natural Gas |
| Heating Type | Forced Air |
| Stories Total | 1 |
| Size Interior | 950 Ft2 |
| Utility Water | Municipal Water |
Parking
| Garage | |
| Gravel |
Land
| Acreage | No |
| Fence Type | Fenced Yard |
| Sewer | Sanitary Sewer |
| Size Depth | 160 Ft |
| Size Frontage | 50.0000 |
| Size Total Text | Under 1/2 Acre |
Rooms
| Level | Type | Length | Width | Dimensions |
|---|---|---|---|---|
| Basement | Den | 11X11.6 | ||
| Basement | Recreation Room | 12X24.6 | ||
| Basement | Utility Room | 12X12 | ||
| Basement | Bathroom | X0 | ||
| Main Level | Primary Bedroom | 10x14.3 | ||
| Main Level | Bedroom | 10.9X11.3 | ||
| Main Level | Bedroom | 10.9X11.6 | ||
| Main Level | Kitchen | 11.8X12.4 | ||
| Main Level | Living Room | 11.8X17 | ||
| Main Level | Bathroom | X0 |
Utilities
| Cable | Available |
| Electricity | Available |
| Natural Gas | Available |
| Telephone | Available |
https://www.realtor.ca/real-estate/28863139/253-lake-st-sault-ste-marie-sault-ste-marie
Contact Us
Contact us for more information
Thomas Comegna
Salesperson
(705) 942-6502
exitrealtyssm.com/
207 Northern Ave E - Suite 1
Sault Ste. Marie, Ontario P6B 4H9
(705) 942-6500
(705) 942-6502
(705) 942-6502
www.exitrealtyssm.com/

