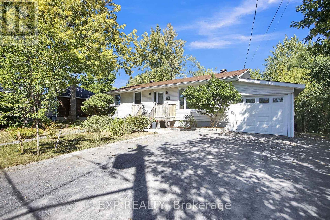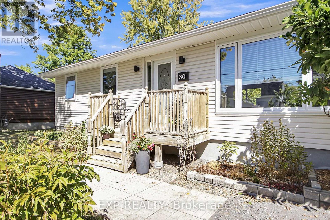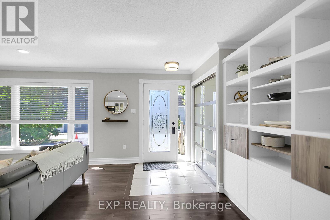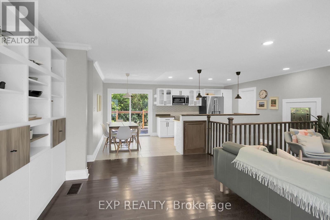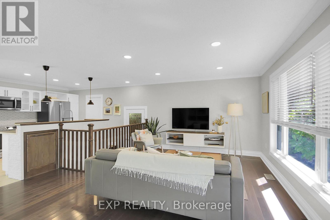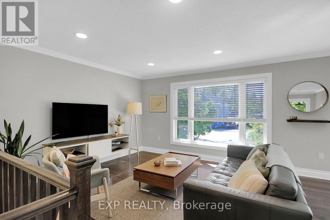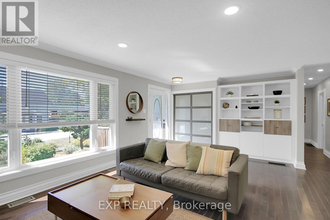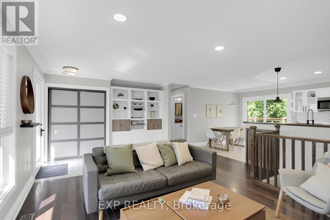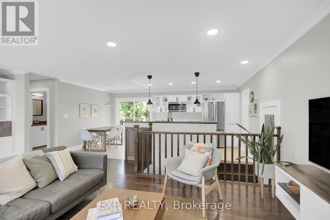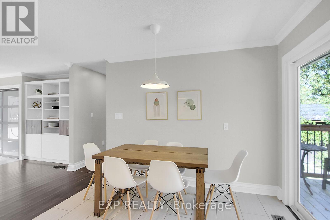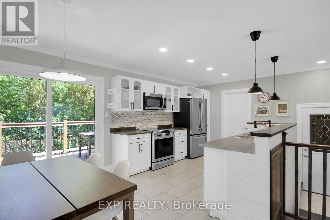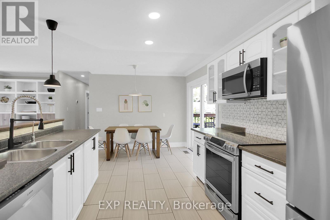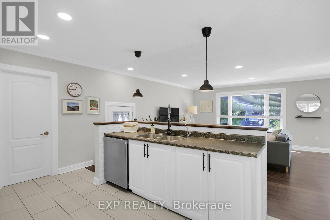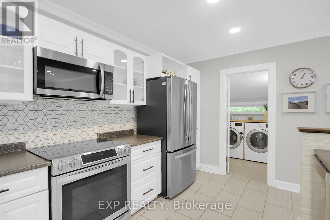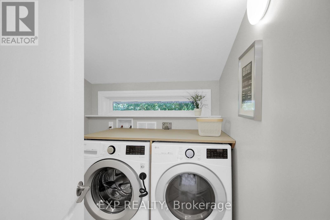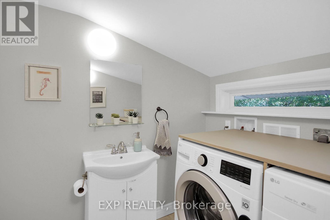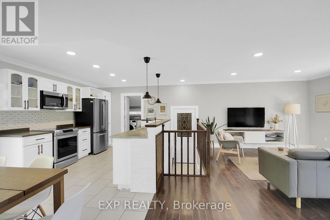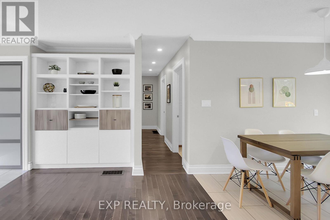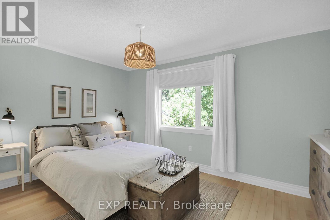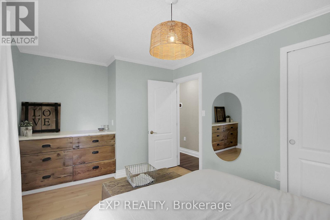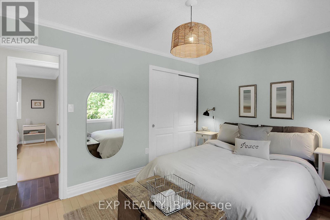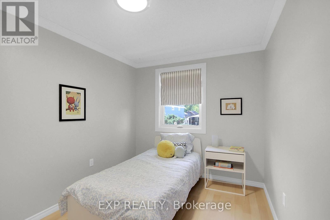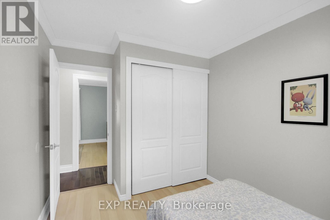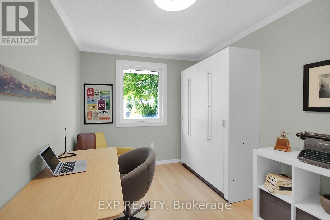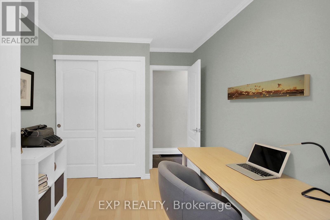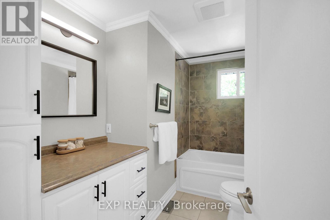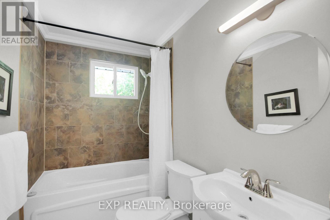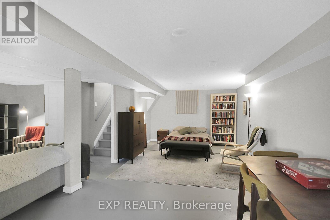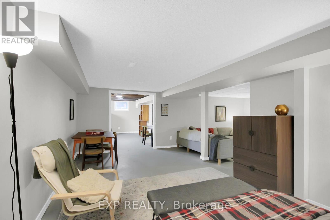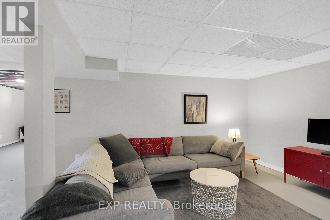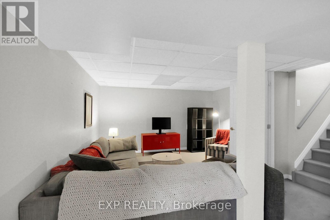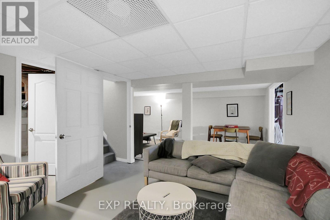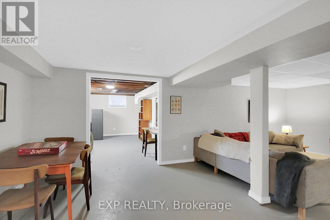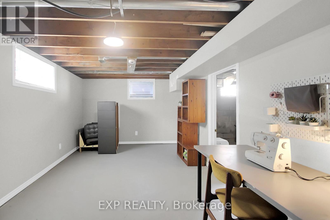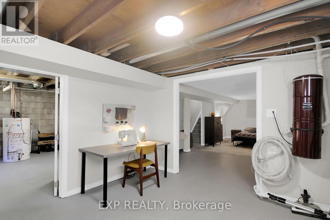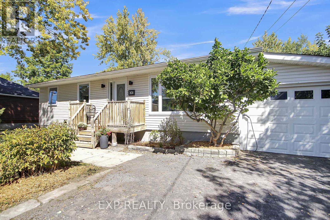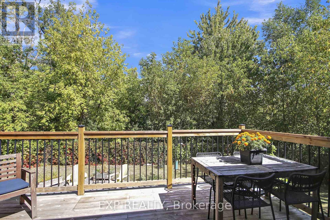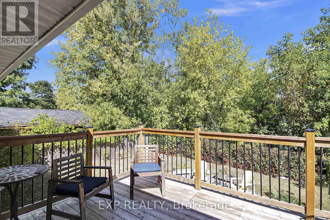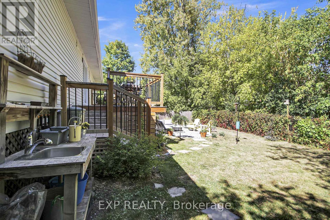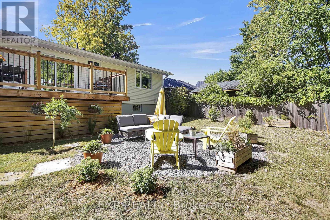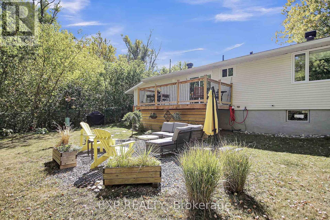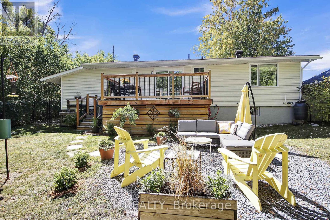301 Water Street Mississippi Mills, Ontario K0A 1A0
$629,900
Welcome home to 301 Water Street, a hidden gem near the end of a cul-de-sac. The private, fully-fenced yard with surrounding trees give an air of privacy. This 3 bedroom, 2 bath open-concept bungalow is sure to delight. A tiled entryway with a built-in shelving unit and a large coat closet. The renovated kitchen with bright white cabinets and ample storage, features an eat-in area with patio doors to the back deck. The living room features a large picture window with plenty of afternoon sun. The primary bedroom has a large closet and built-in chest of drawers provide plenty of storage. The additional bedrooms are ideal size for the kids, and double as offices for the stay-at-home workers. Main floor laundry and powder room for your convenience. Partially finished basement is an ideal location for a home-gym or family-room/play area for the kids. Additional storage here. The enclosed carport could become a cosy garage with an EV plug for your electric car. The back deck overlooks the fenced-in backyard with a forest-like setting - no rear neighbours. A great central location with an easy walking distance to the OVRT to walk the dog, stop by the library or meander to Almonte's downtown to enjoy a coffee or shop in one of the charming boutiques. (id:50886)
Property Details
| MLS® Number | X12404069 |
| Property Type | Single Family |
| Community Name | 911 - Almonte |
| Amenities Near By | Golf Nearby, Hospital, Schools, Park |
| Community Features | Community Centre |
| Features | Wooded Area, Flat Site, Lane |
| Parking Space Total | 4 |
| Structure | Deck |
Building
| Bathroom Total | 2 |
| Bedrooms Above Ground | 3 |
| Bedrooms Total | 3 |
| Appliances | Central Vacuum, Blinds, Dishwasher, Dryer, Freezer, Microwave, Stove, Washer, Water Softener, Refrigerator |
| Architectural Style | Bungalow |
| Basement Development | Partially Finished |
| Basement Type | Full (partially Finished) |
| Construction Style Attachment | Detached |
| Cooling Type | Central Air Conditioning |
| Exterior Finish | Vinyl Siding |
| Foundation Type | Block |
| Half Bath Total | 1 |
| Heating Fuel | Natural Gas |
| Heating Type | Forced Air |
| Stories Total | 1 |
| Size Interior | 700 - 1,100 Ft2 |
| Type | House |
| Utility Water | Municipal Water |
Parking
| Carport | |
| Garage |
Land
| Acreage | No |
| Land Amenities | Golf Nearby, Hospital, Schools, Park |
| Sewer | Sanitary Sewer |
| Size Depth | 131 Ft ,10 In |
| Size Frontage | 60 Ft |
| Size Irregular | 60 X 131.9 Ft |
| Size Total Text | 60 X 131.9 Ft |
| Zoning Description | Residential |
Rooms
| Level | Type | Length | Width | Dimensions |
|---|---|---|---|---|
| Basement | Utility Room | 5.19 m | 3.92 m | 5.19 m x 3.92 m |
| Basement | Utility Room | 2.92 m | 2.32 m | 2.92 m x 2.32 m |
| Basement | Family Room | 3.91 m | 3.78 m | 3.91 m x 3.78 m |
| Basement | Family Room | 3.41 m | 3.2 m | 3.41 m x 3.2 m |
| Main Level | Living Room | 6.1 m | 4.73 m | 6.1 m x 4.73 m |
| Main Level | Dining Room | 3.1 m | 2.38 m | 3.1 m x 2.38 m |
| Main Level | Kitchen | 3.51 m | 3.1 m | 3.51 m x 3.1 m |
| Main Level | Primary Bedroom | 3.85 m | 2.96 m | 3.85 m x 2.96 m |
| Main Level | Bedroom 2 | 3.27 m | 2.55 m | 3.27 m x 2.55 m |
| Main Level | Bedroom 3 | 3.01 m | 2.58 m | 3.01 m x 2.58 m |
| Main Level | Bathroom | 2.96 m | 1.5 m | 2.96 m x 1.5 m |
| Main Level | Bathroom | 2.13 m | 1.92 m | 2.13 m x 1.92 m |
Utilities
| Cable | Installed |
| Electricity | Installed |
| Sewer | Installed |
https://www.realtor.ca/real-estate/28863147/301-water-street-mississippi-mills-911-almonte
Contact Us
Contact us for more information
Joanne Beaton
Salesperson
www.joannebeaton.ca/
343 Preston Street, 11th Floor
Ottawa, Ontario K1S 1N4
(866) 530-7737
(647) 849-3180
www.exprealty.ca/

