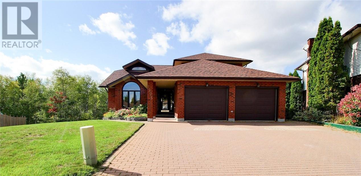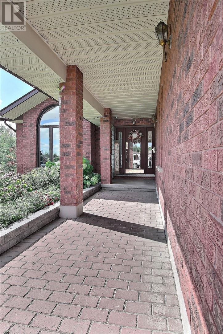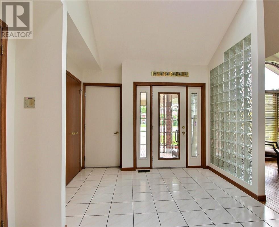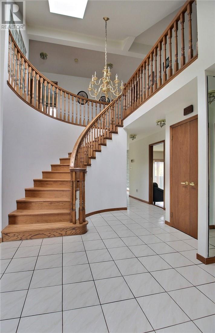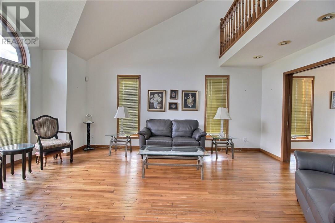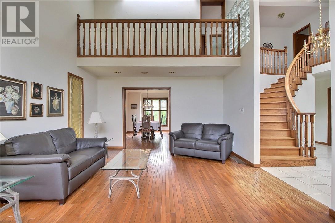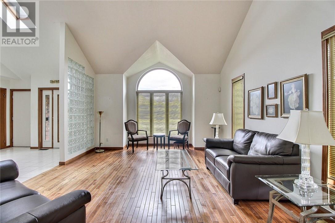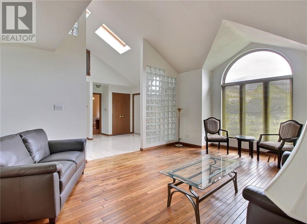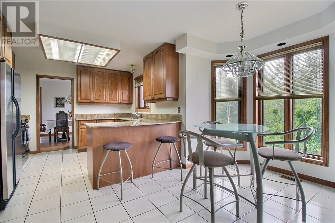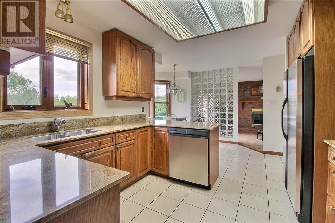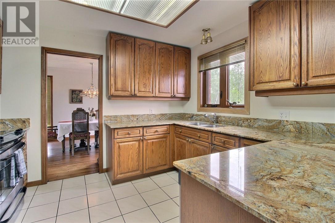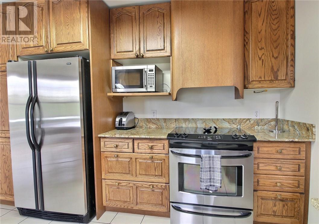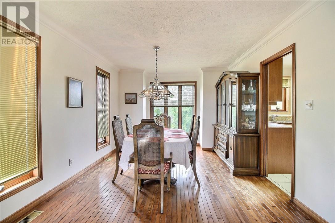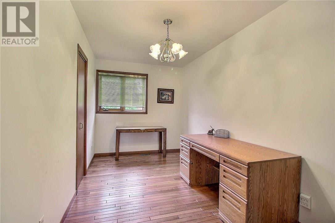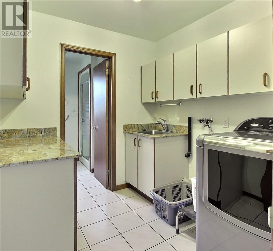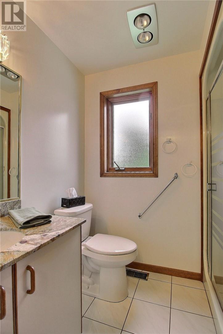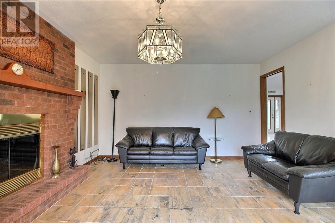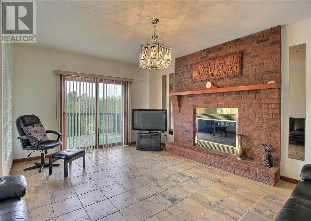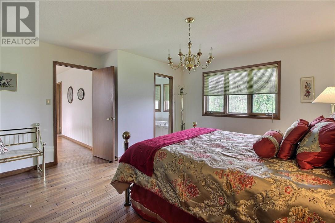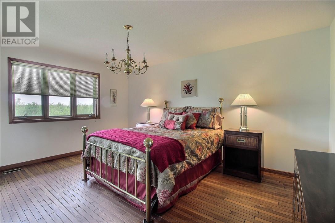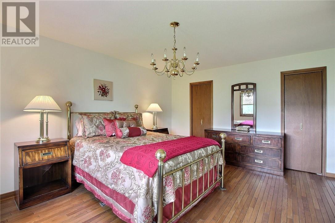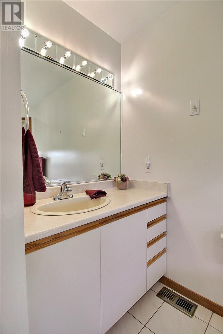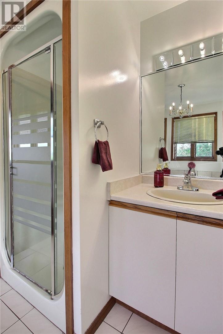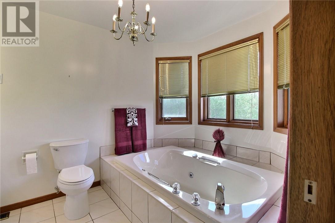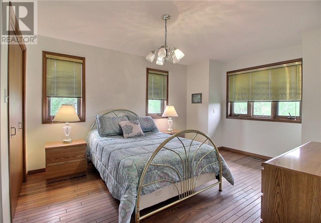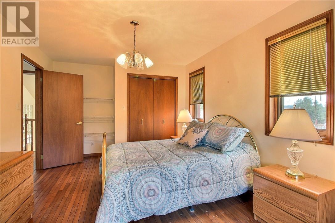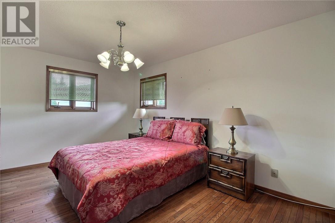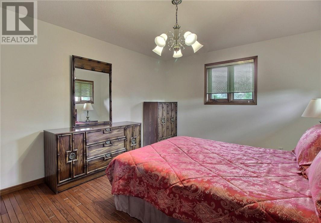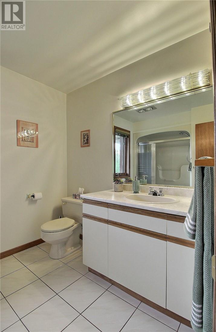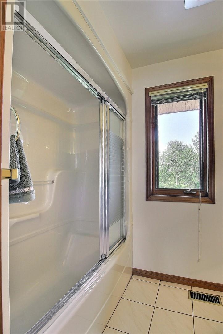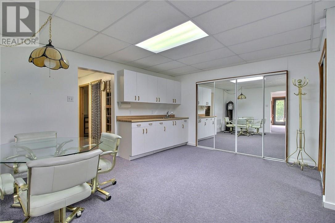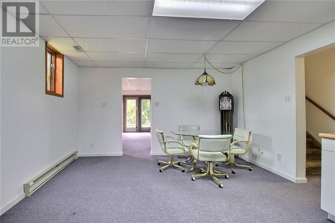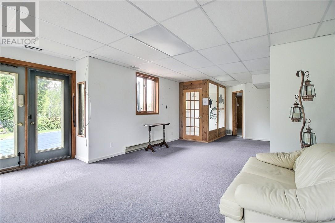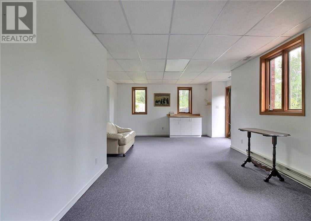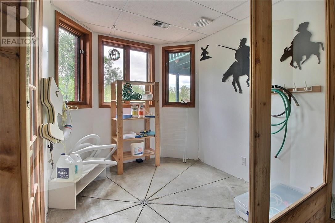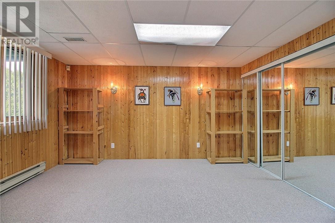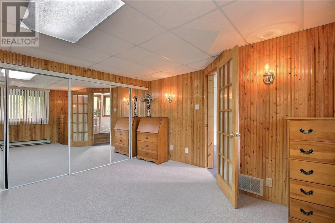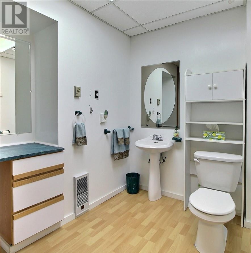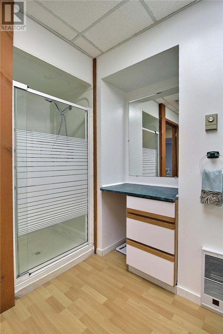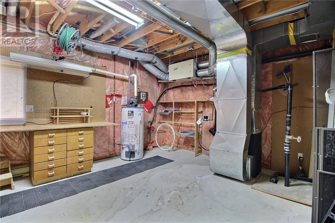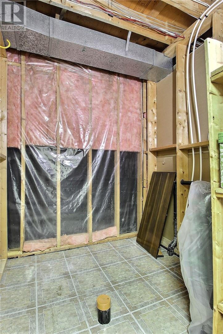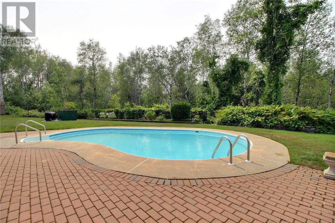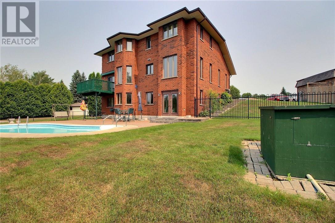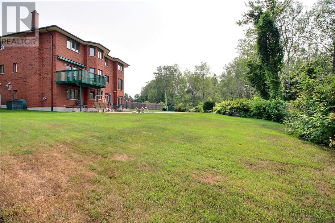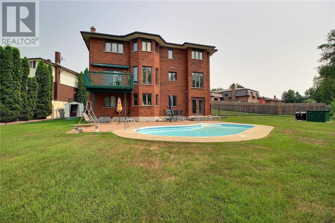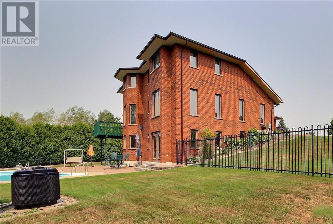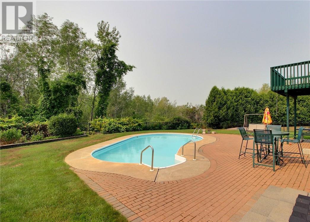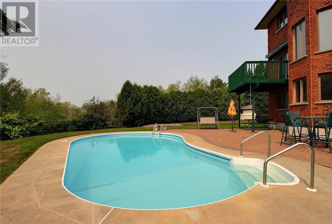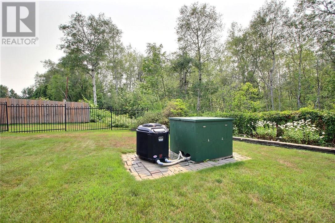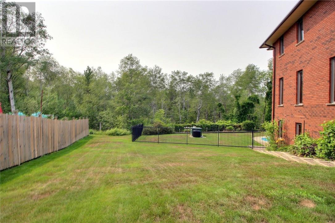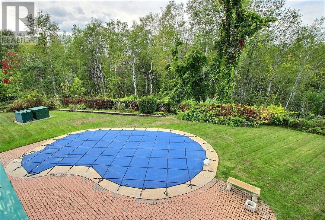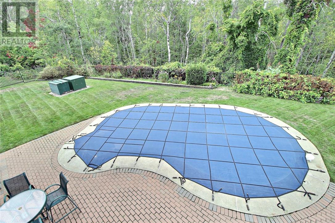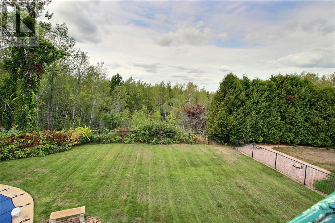1373 Rideau Street Sudbury, Ontario P3A 5B7
$949,000
Located on an oversized lot, backing onto green space, this one of a kind home features a stunning kidney shaped, heated, in-ground pool, perfect for relaxing or entertaining. inside, you will find 3 spacious bedrooms, including a primary suite with a 4 piece ensuite and jet tub. All closets in the house have built-in lighting. Main and upper floors have hardwood and tile flooring which adds a touch of elegance. Always wanted a separate home office? This home has it just off the main foyer. Kitchen and eating area are bright with lots of sunny exposure. Granite countertops, stainless fridge, stove, dishwasher are included. Cabinets may be oak but are in mind condition. Large dining room off kitchen. The fully finished lower level offers a large rec room, kitchenette, garden doors leading to the backyard. Also, another very large room, great for gym, hobby space or guest bedroom. Very nice lock stone driveway, patio area and walkways and oodles of gardens. Attached 20 x 20 double garage with access to main large foyer. (id:50886)
Property Details
| MLS® Number | 2124726 |
| Property Type | Single Family |
| Amenities Near By | Schools, Shopping, Ski Area |
| Equipment Type | Water Heater - Gas |
| Pool Type | Pool, Inground Pool |
| Rental Equipment Type | Water Heater - Gas |
| Storage Type | Storage Shed |
Building
| Bathroom Total | 4 |
| Bedrooms Total | 4 |
| Basement Type | Full |
| Exterior Finish | Brick |
| Fireplace Fuel | Gas |
| Fireplace Present | Yes |
| Fireplace Total | 1 |
| Fireplace Type | Conventional |
| Flooring Type | Hardwood, Tile, Carpeted |
| Foundation Type | Block |
| Half Bath Total | 2 |
| Heating Type | Forced Air |
| Roof Material | Asphalt Shingle |
| Roof Style | Unknown |
| Stories Total | 2 |
| Type | House |
| Utility Water | Municipal Water |
Parking
| Attached Garage |
Land
| Acreage | No |
| Fence Type | Chain Link, Fence |
| Land Amenities | Schools, Shopping, Ski Area |
| Landscape Features | Sprinkler System |
| Sewer | Municipal Sewage System |
| Size Total Text | 7,251 - 10,889 Sqft |
| Zoning Description | R1-5 |
Rooms
| Level | Type | Length | Width | Dimensions |
|---|---|---|---|---|
| Second Level | Bedroom | 12'3 x 10'9 | ||
| Second Level | Ensuite | 7'11 x 9'9 | ||
| Second Level | Bedroom | 14'6 x 11'2 | ||
| Second Level | Primary Bedroom | 15'8 x 14'6 | ||
| Lower Level | Recreational, Games Room | 26'8 x 13'9 | ||
| Main Level | Family Room | 16'1 x 14'14 | ||
| Main Level | Dining Room | 13'7 x 10'11 | ||
| Main Level | Foyer | 7'8 x 7'5 | ||
| Main Level | Laundry Room | 14'4 x 7'8 | ||
| Main Level | Kitchen | 18 x 11'2 | ||
| Main Level | Living Room | 19 x 14 |
https://www.realtor.ca/real-estate/28863122/1373-rideau-street-sudbury
Contact Us
Contact us for more information
Cyndi Ingleton
Salesperson
(705) 560-9492
cyndiingleton.ca/
1349 Lasalle Blvd Suite 208
Sudbury, Ontario P3A 1Z2
(705) 560-5650
(800) 601-8601
(705) 560-9492
www.remaxcrown.ca/

