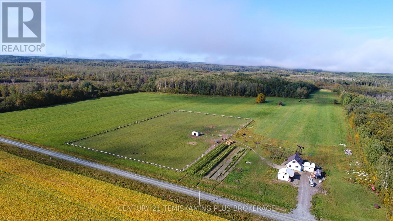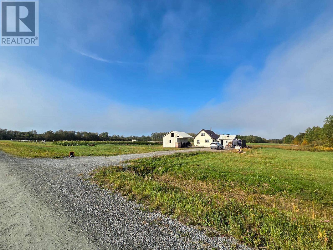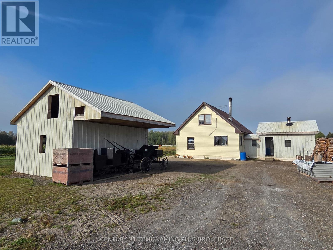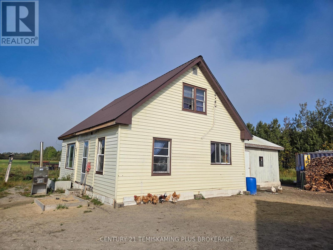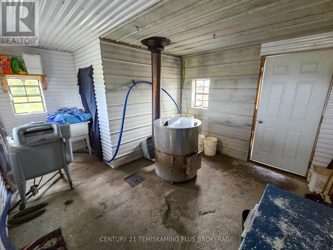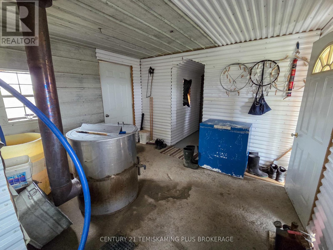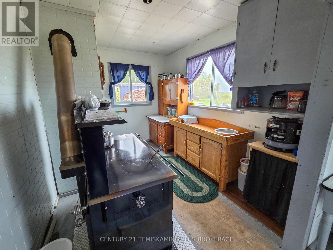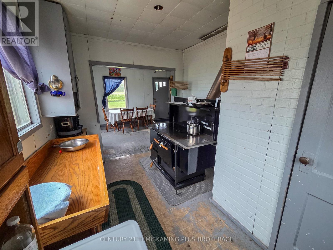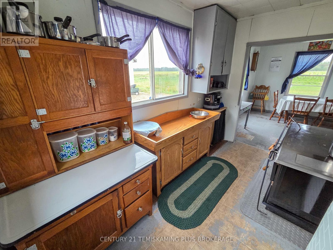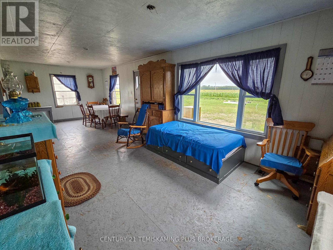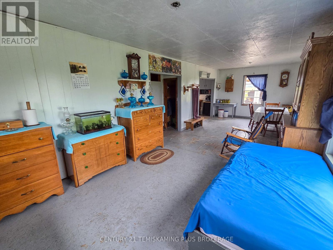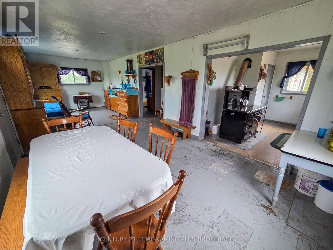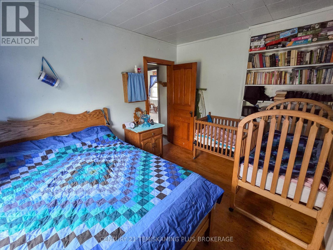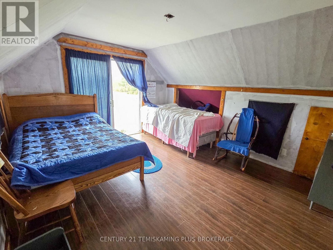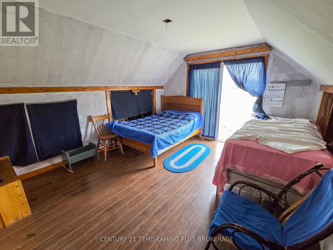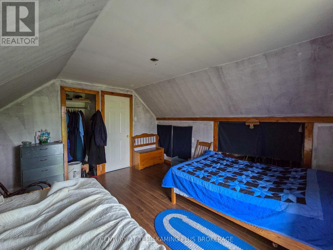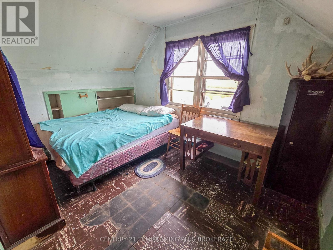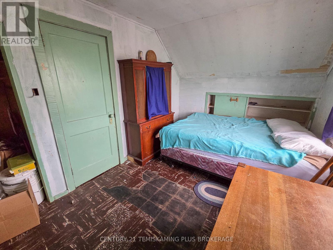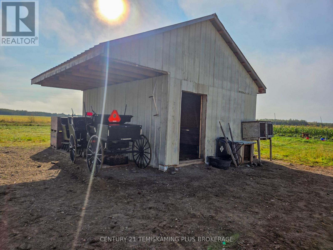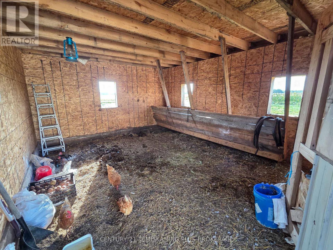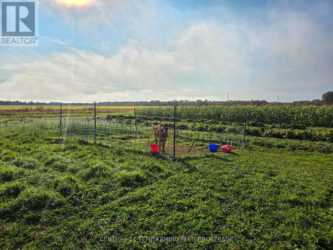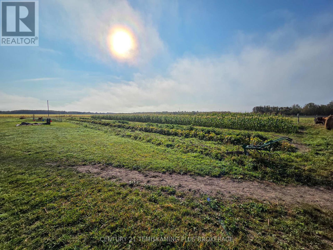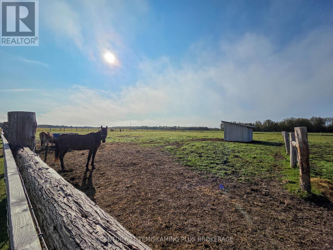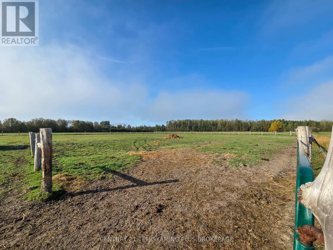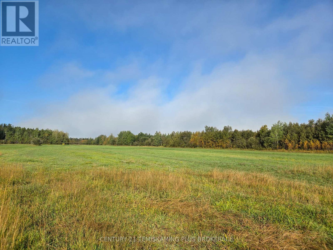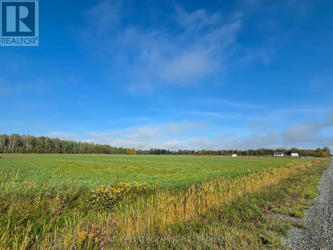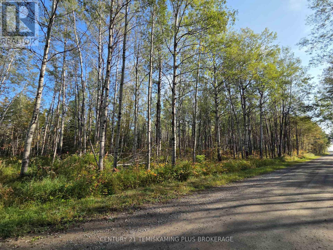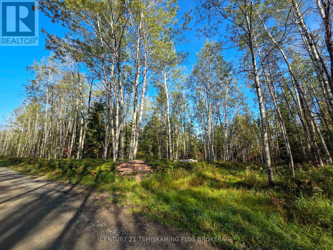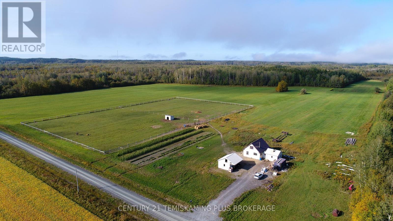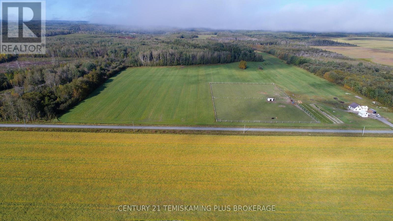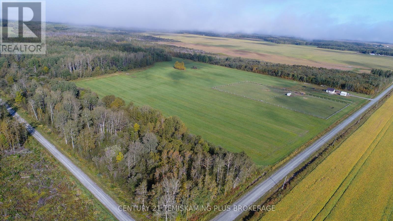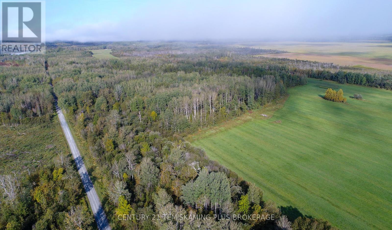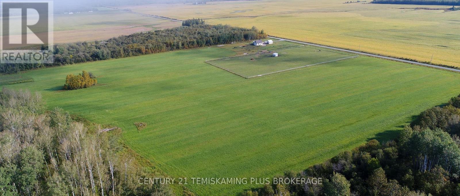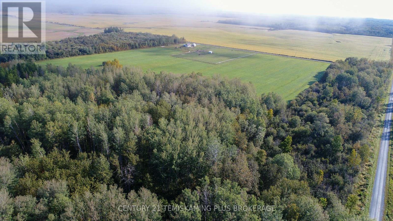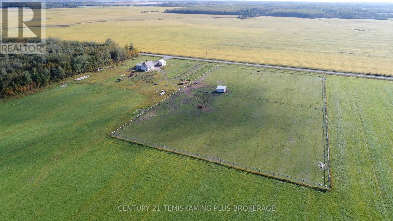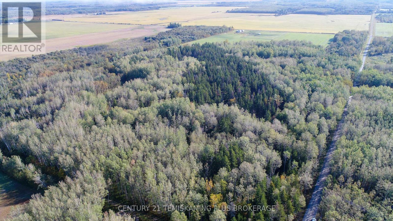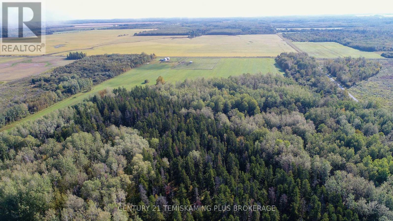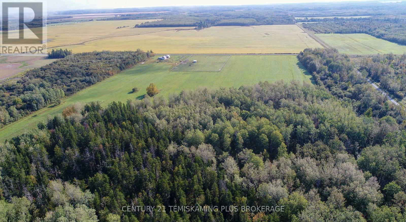774038 Bear Road Englehart, Ontario P0J 1B0
$389,900
Versatile 80-Acre Rural Property with Home, Farmland & Barn! Discover the potential of this expansive 80-acre property, offering approximately 35 acres of cleared, workable land and 4.5 acres of fenced pasture - ideal for farming, livestock, or future development. The remaining acreage features a mix of mature trees and a vein of septic/beach sand, providing an excellent opportunity for supplemental income. At the heart of the property sits a 1.5-storey, 3-bedroom home with an open-concept layout combining the kitchen, dining, and living areas. The main floor includes one generously sized bedroom, while the second level offers two spacious bedrooms - perfect for families or guests. Please note: The home is currently not connected to hydro or plumbing, offering a unique off-grid opportunity or a blank slate for custom upgrades. Additional features include a 16' x 20' barn, ideal for livestock or equipment storage, adding to the property's versatility. Whether you're looking to start a hobby farm, expand your agricultural operations, or simply enjoy a peaceful rural lifestyle with endless potential, this property is a must-see! (id:50886)
Property Details
| MLS® Number | T12404634 |
| Property Type | Single Family |
| Community Name | Central Timiskaming |
| Parking Space Total | 10 |
Building
| Bedrooms Above Ground | 3 |
| Bedrooms Total | 3 |
| Age | 51 To 99 Years |
| Amenities | Fireplace(s) |
| Basement Type | None |
| Construction Style Attachment | Detached |
| Cooling Type | None |
| Exterior Finish | Vinyl Siding |
| Fireplace Present | Yes |
| Foundation Type | Wood |
| Heating Type | Other |
| Stories Total | 2 |
| Size Interior | 1,100 - 1,500 Ft2 |
| Type | House |
| Utility Water | Drilled Well |
Parking
| No Garage |
Land
| Acreage | Yes |
| Size Depth | 2600 Ft |
| Size Frontage | 1300 Ft |
| Size Irregular | 1300 X 2600 Ft |
| Size Total Text | 1300 X 2600 Ft|50 - 100 Acres |
| Zoning Description | Unorganized |
Rooms
| Level | Type | Length | Width | Dimensions |
|---|---|---|---|---|
| Second Level | Bedroom 2 | 4.117 m | 3.644 m | 4.117 m x 3.644 m |
| Second Level | Bedroom 3 | 2.612 m | 3.653 m | 2.612 m x 3.653 m |
| Main Level | Living Room | 4.66 m | 3.417 m | 4.66 m x 3.417 m |
| Main Level | Dining Room | 3.416 m | 4.213 m | 3.416 m x 4.213 m |
| Main Level | Kitchen | 3.42 m | 2.595 m | 3.42 m x 2.595 m |
| Main Level | Bedroom | 2.841 m | 3.368 m | 2.841 m x 3.368 m |
| Main Level | Other | 1.494 m | 2.125 m | 1.494 m x 2.125 m |
| Main Level | Laundry Room | 3.035 m | 3.479 m | 3.035 m x 3.479 m |
Utilities
| Electricity | Available |
Contact Us
Contact us for more information
Jaime Roach
Salesperson
19 Paget St. S.
New Liskeard, Ontario P0J 1P0
(705) 647-8148

