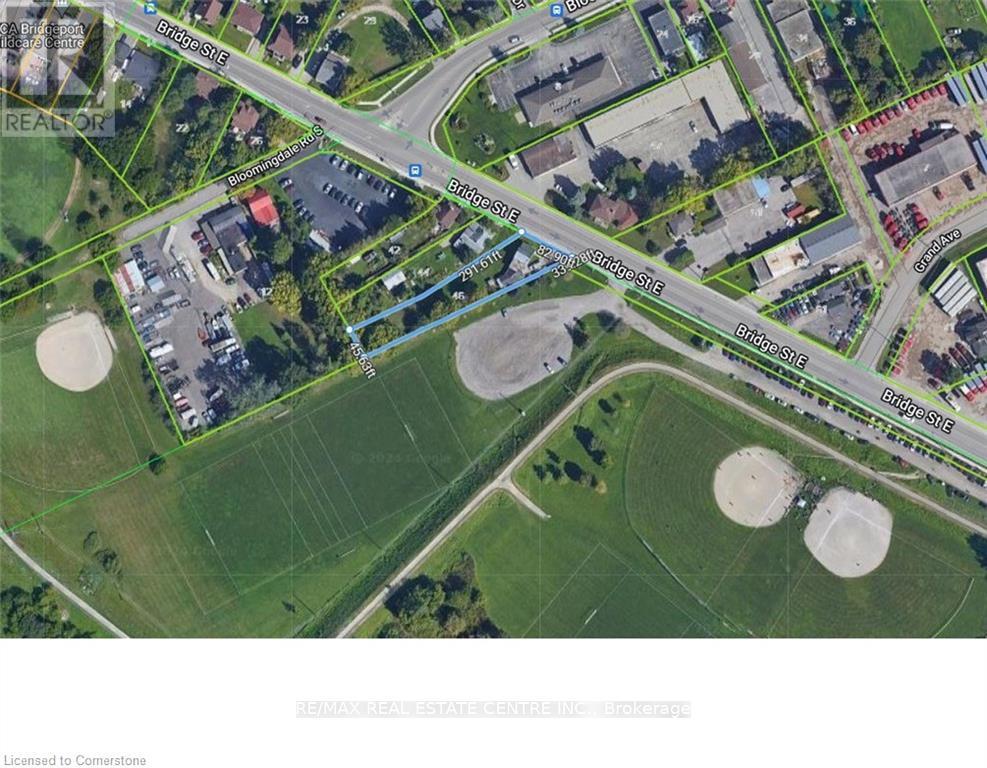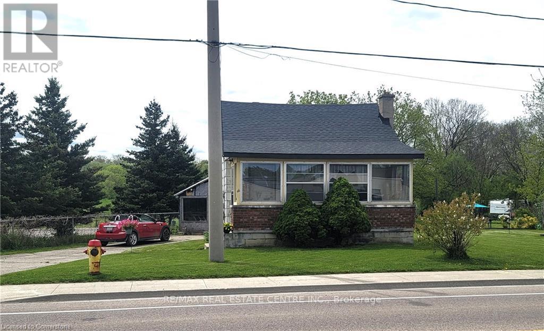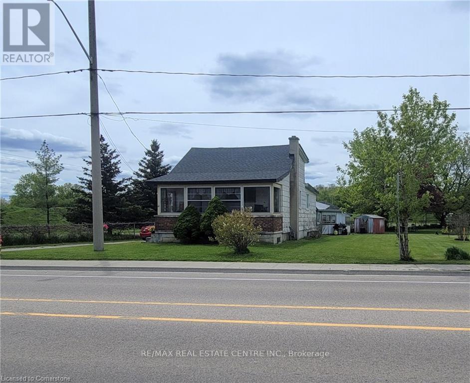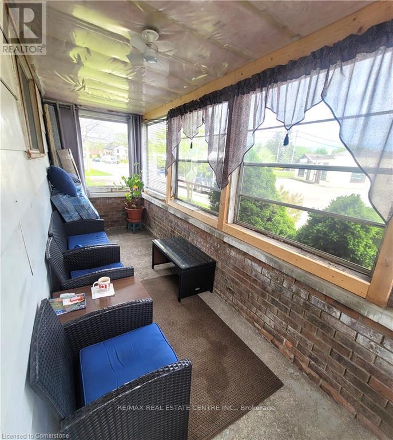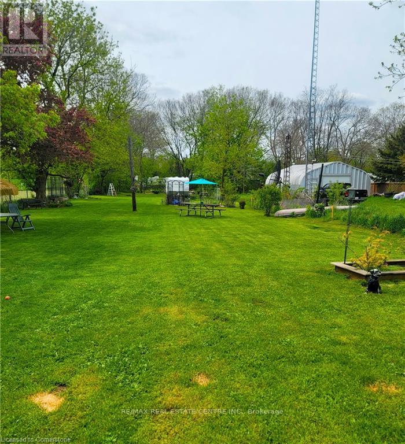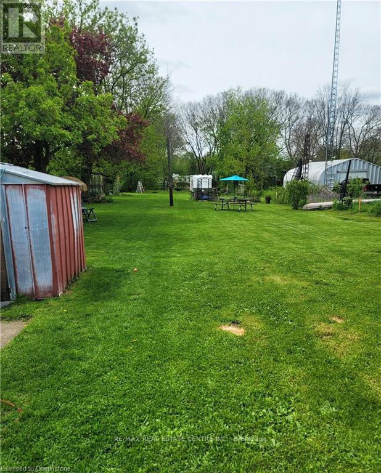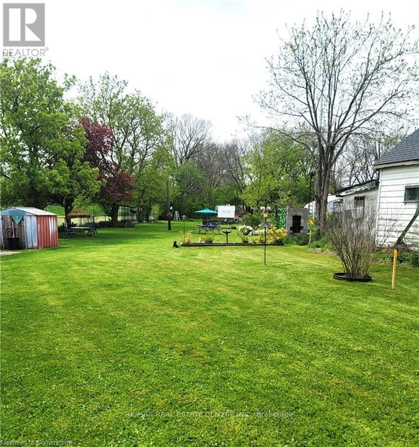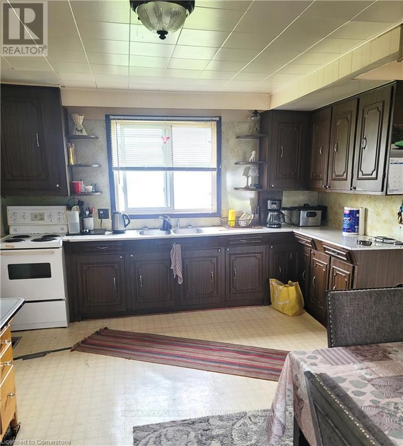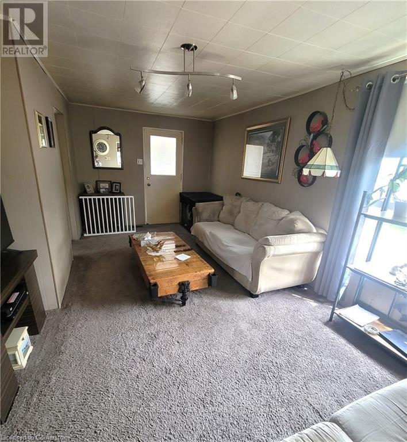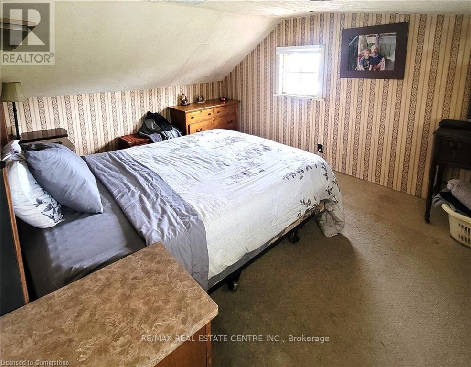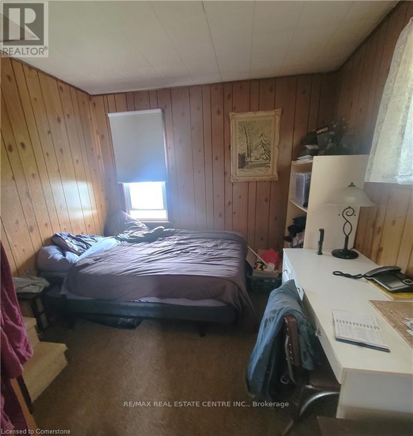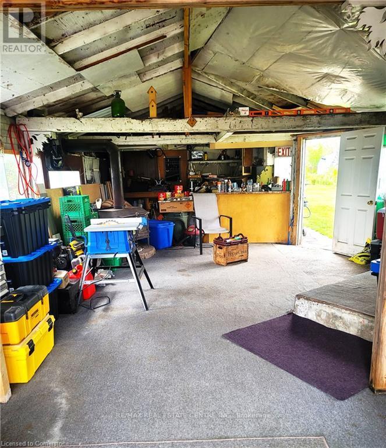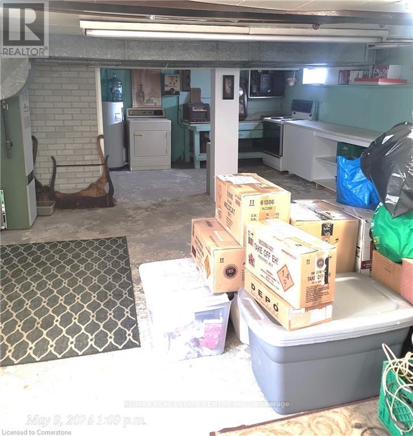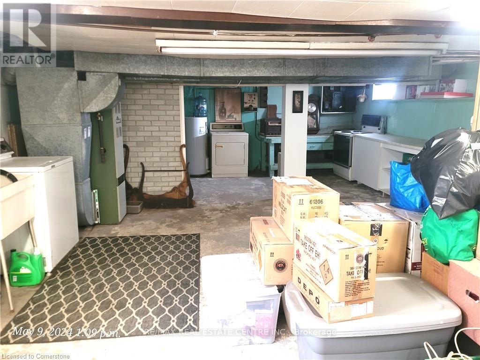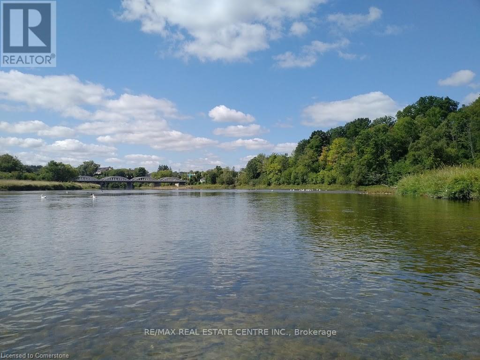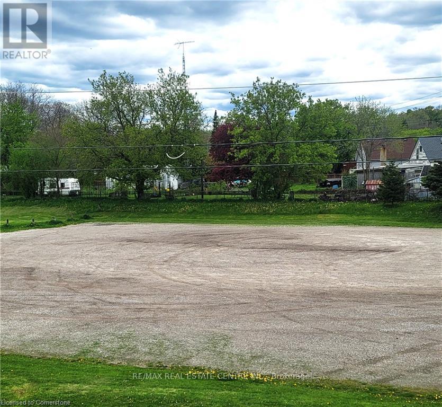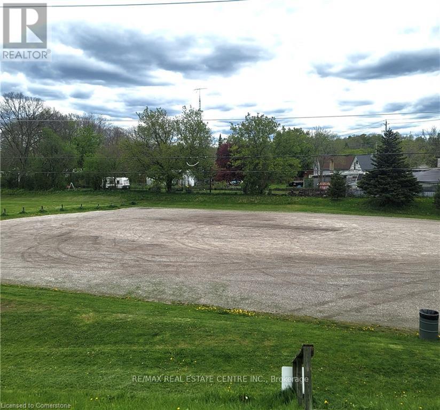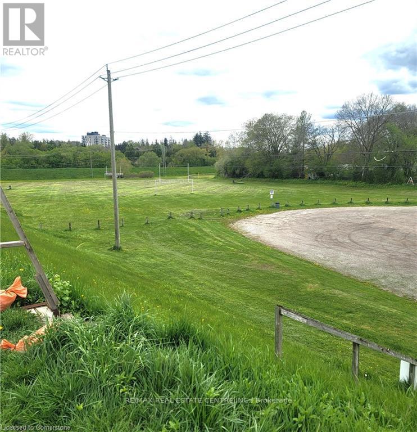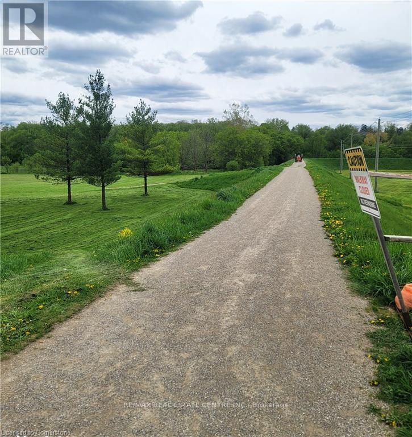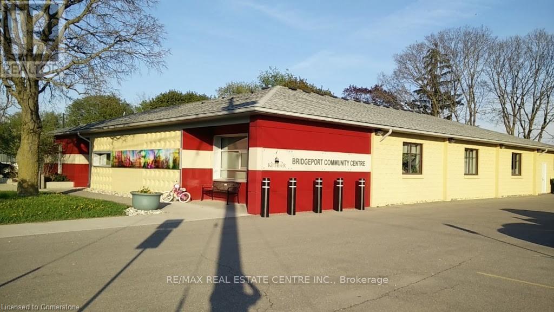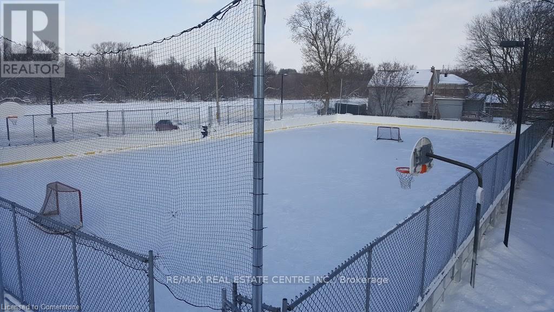46 Bridge Street E Kitchener, Ontario N2K 1J6
$499,888
Imagine building a beautiful new home set back with a double or triple garage or Welcome to a rare opportunity to own a detached home on an incredible lot for less than the price of a condo or townhome! This property is perfect for those with visionwhether you're looking to renovate, restore, or rebuild. The existing home is in need of work, making it an ideal sweat equity project, but if a full rebuild is in your plans, the lot also offers the potential to construct a new home (note: new builds must be slab-on-grade, no basement, per Grand River Conservation Authority letter available). Set on a sprawling, park-like lot measuring approximately 82.9 x 291.61 ft x 45.63 ft x 339.28 ft, the property features a detached house with garage, country-sized kitchen, living room, 4-piece bath, an upper-level bedroom accessed through the main floor bedroom, and an unspoiled basement. With parking for 4+ vehicles and space to grow, this home offers flexibility to suit your needs. Theres even room to expandadd up to 500 sq ft on the ground level and another 500 sq ft on a second story. Location is everything, and this home delivers! Walk to the Grand River for fishing, canoeing, or peaceful riverside strolls. Youre also just a short walk from the Bridgeport Community Centre, which features a park and an outdoor skating pad in winter and rollerblading/skating in the summer. The property is next to the Bridgeport soccer fields and ball diamonds, offering great recreational options for families. Enjoy easy access to Waterloo, Breslau, Cambridge, and Guelph, making commuting or running errands a breeze. No open housesbook your private showing today and explore the potential this spacious property has to offer! (id:50886)
Property Details
| MLS® Number | X12405153 |
| Property Type | Single Family |
| Amenities Near By | Park, Public Transit |
| Community Features | Community Centre |
| Features | Irregular Lot Size, Flat Site, Conservation/green Belt |
| Parking Space Total | 5 |
| Structure | Shed |
Building
| Bathroom Total | 1 |
| Bedrooms Above Ground | 2 |
| Bedrooms Total | 2 |
| Age | 51 To 99 Years |
| Basement Development | Unfinished |
| Basement Type | N/a (unfinished) |
| Construction Style Attachment | Detached |
| Cooling Type | None |
| Exterior Finish | Wood |
| Foundation Type | Unknown |
| Heating Fuel | Natural Gas |
| Heating Type | Forced Air |
| Stories Total | 2 |
| Size Interior | 700 - 1,100 Ft2 |
| Type | House |
| Utility Water | Municipal Water |
Parking
| Attached Garage | |
| Garage |
Land
| Acreage | No |
| Land Amenities | Park, Public Transit |
| Sewer | Sanitary Sewer |
| Size Depth | 339 Ft |
| Size Frontage | 82 Ft ,10 In |
| Size Irregular | 82.9 X 339 Ft ; 82.90 X 291.61 Ft X 45.63 Ft X 339.28 Ft |
| Size Total Text | 82.9 X 339 Ft ; 82.90 X 291.61 Ft X 45.63 Ft X 339.28 Ft|under 1/2 Acre |
| Zoning Description | L1 |
Rooms
| Level | Type | Length | Width | Dimensions |
|---|---|---|---|---|
| Second Level | Bedroom | 4.4 m | 3.15 m | 4.4 m x 3.15 m |
| Second Level | Other | 4.42 m | 1.68 m | 4.42 m x 1.68 m |
| Basement | Other | 5.1 m | 4 m | 5.1 m x 4 m |
| Main Level | Bedroom | 2.9 m | 2.9 m | 2.9 m x 2.9 m |
| Main Level | Kitchen | 5.23 m | 2.87 m | 5.23 m x 2.87 m |
| Main Level | Living Room | 5.79 m | 2.9 m | 5.79 m x 2.9 m |
| Main Level | Sunroom | 5.79 m | 1.65 m | 5.79 m x 1.65 m |
https://www.realtor.ca/real-estate/28865910/46-bridge-street-e-kitchener
Contact Us
Contact us for more information
Janette Lynn Graf-King
Salesperson
23 Mountainview Rd South
Georgetown, Ontario L7G 4J8
(905) 877-5211
(905) 877-5154

