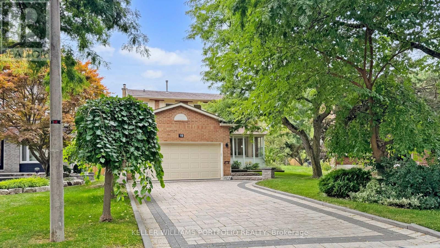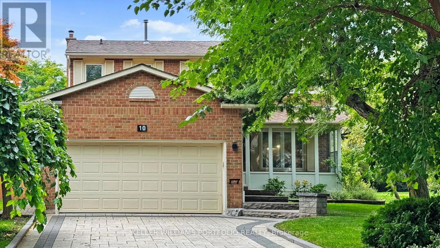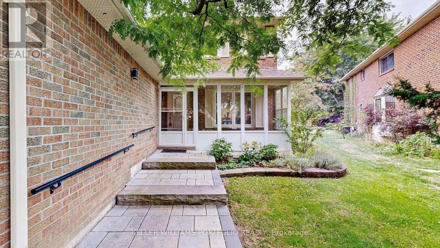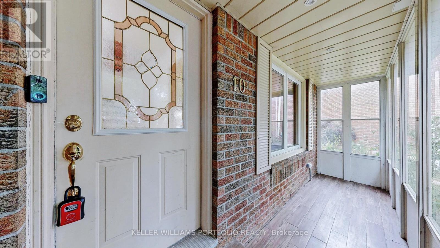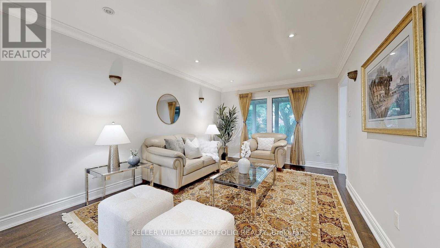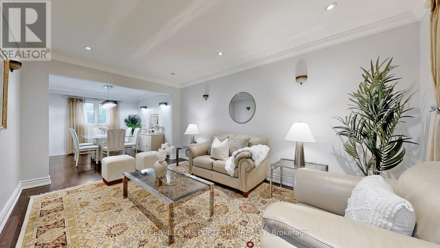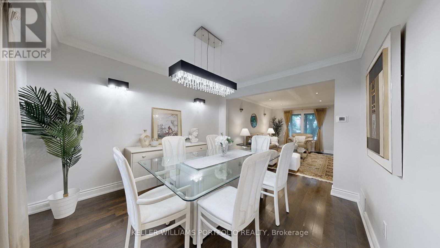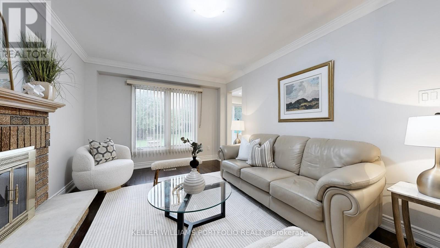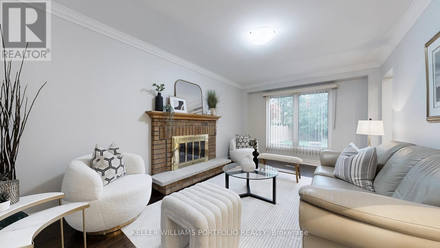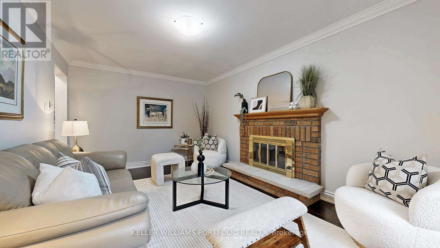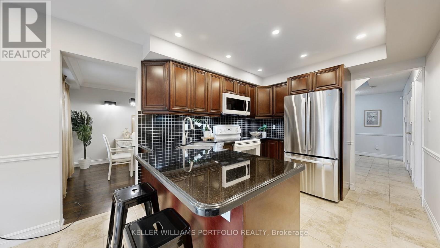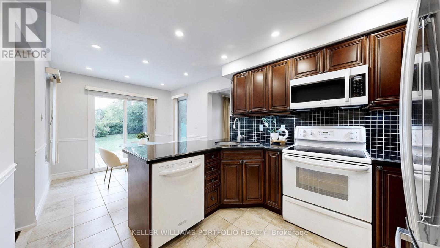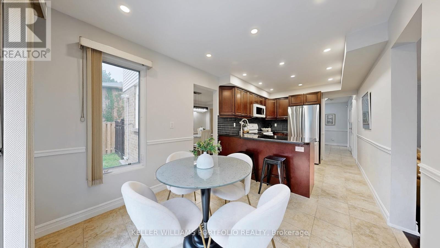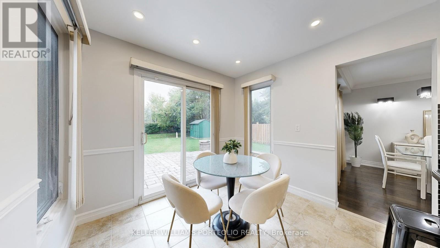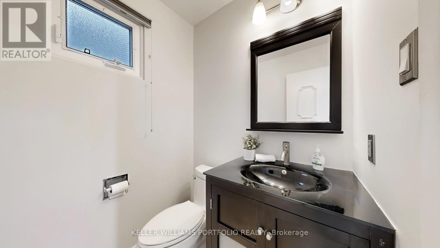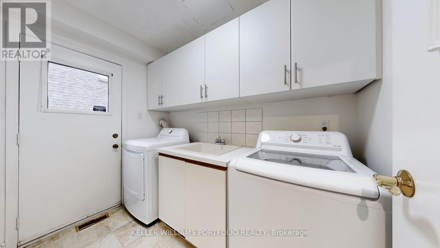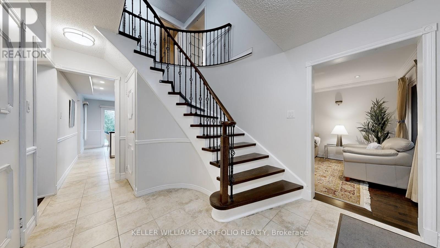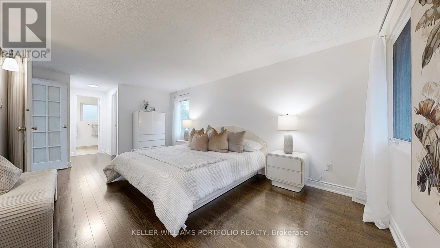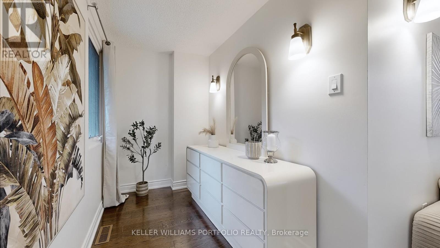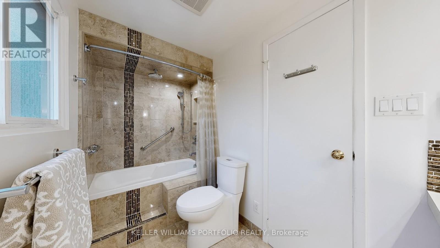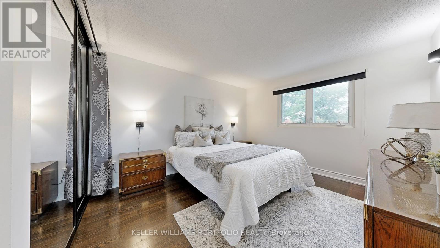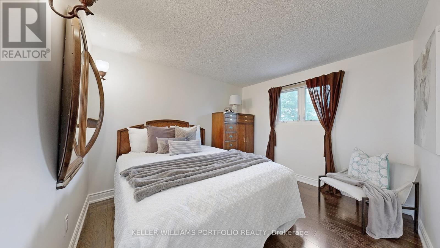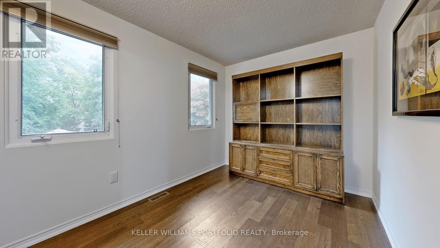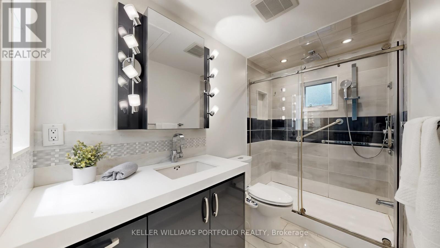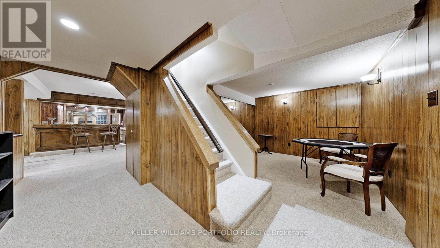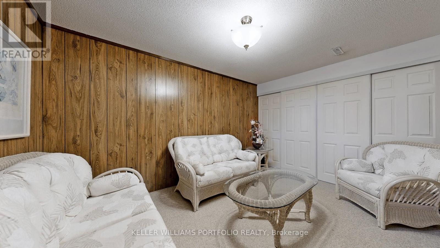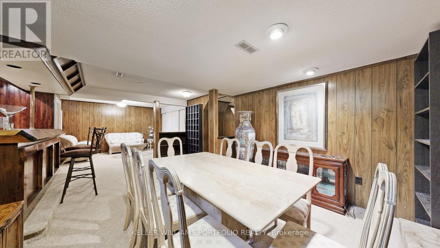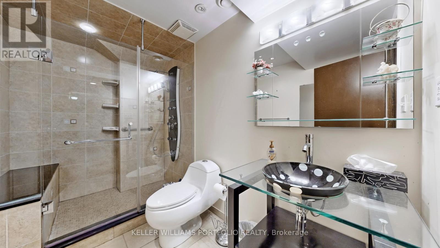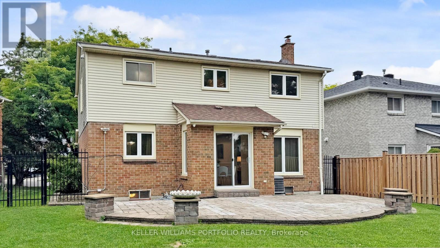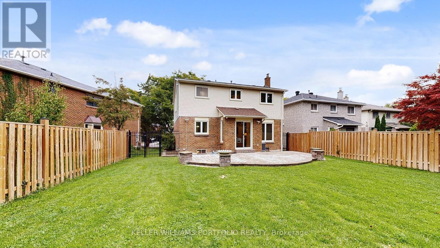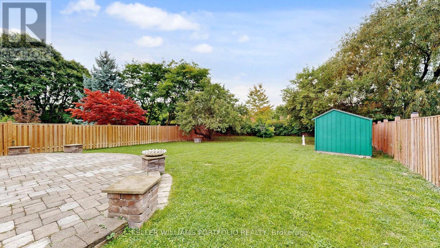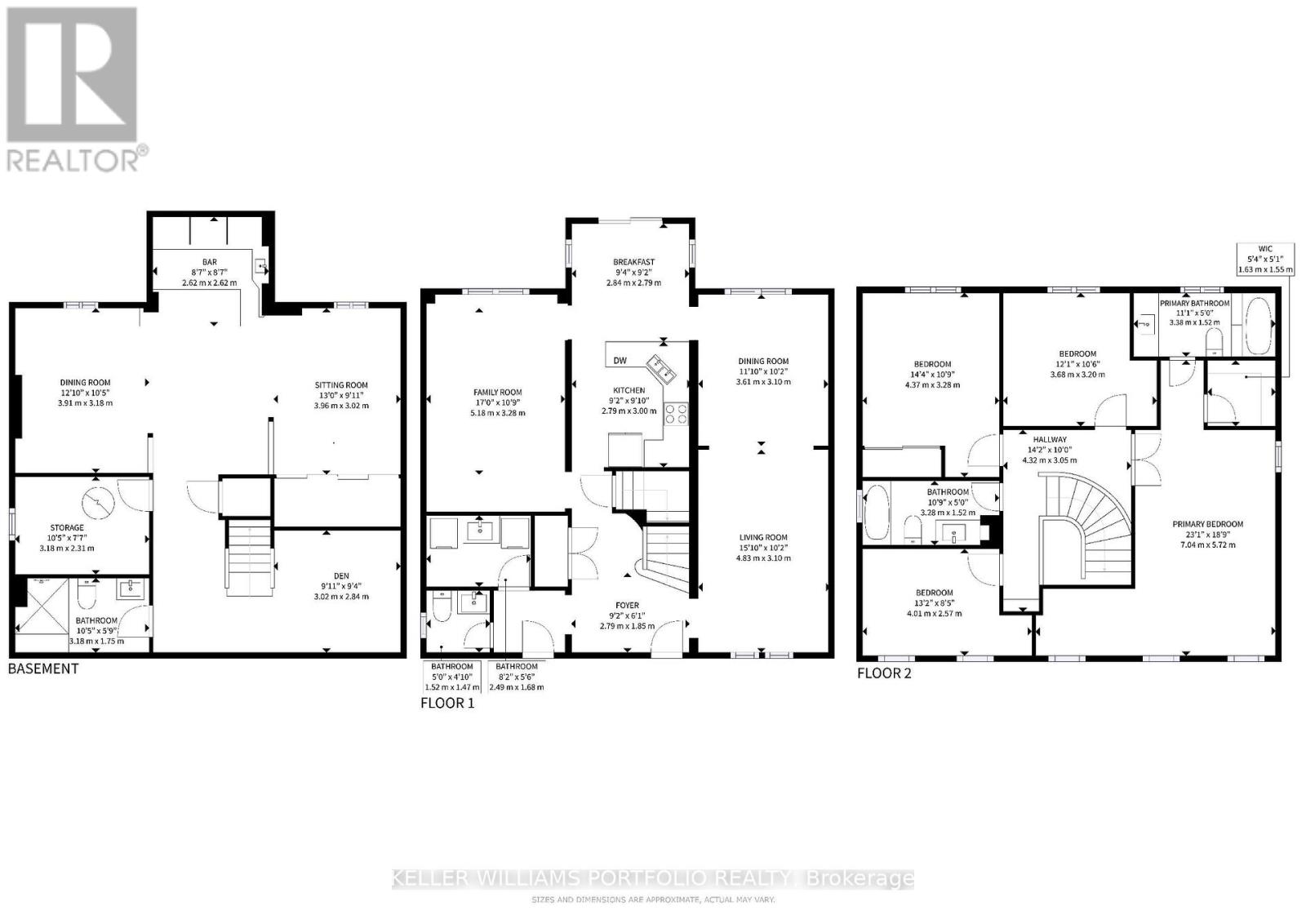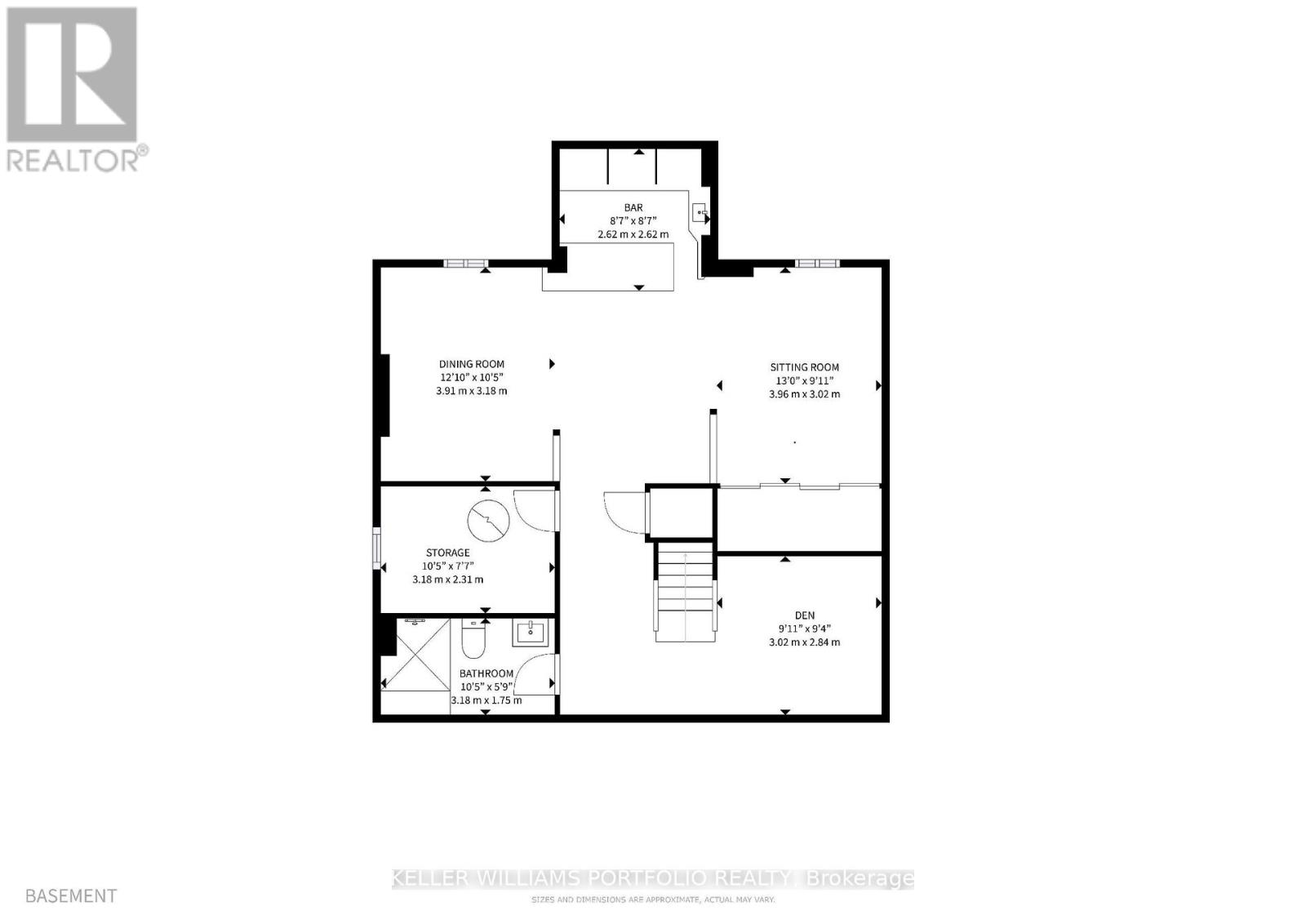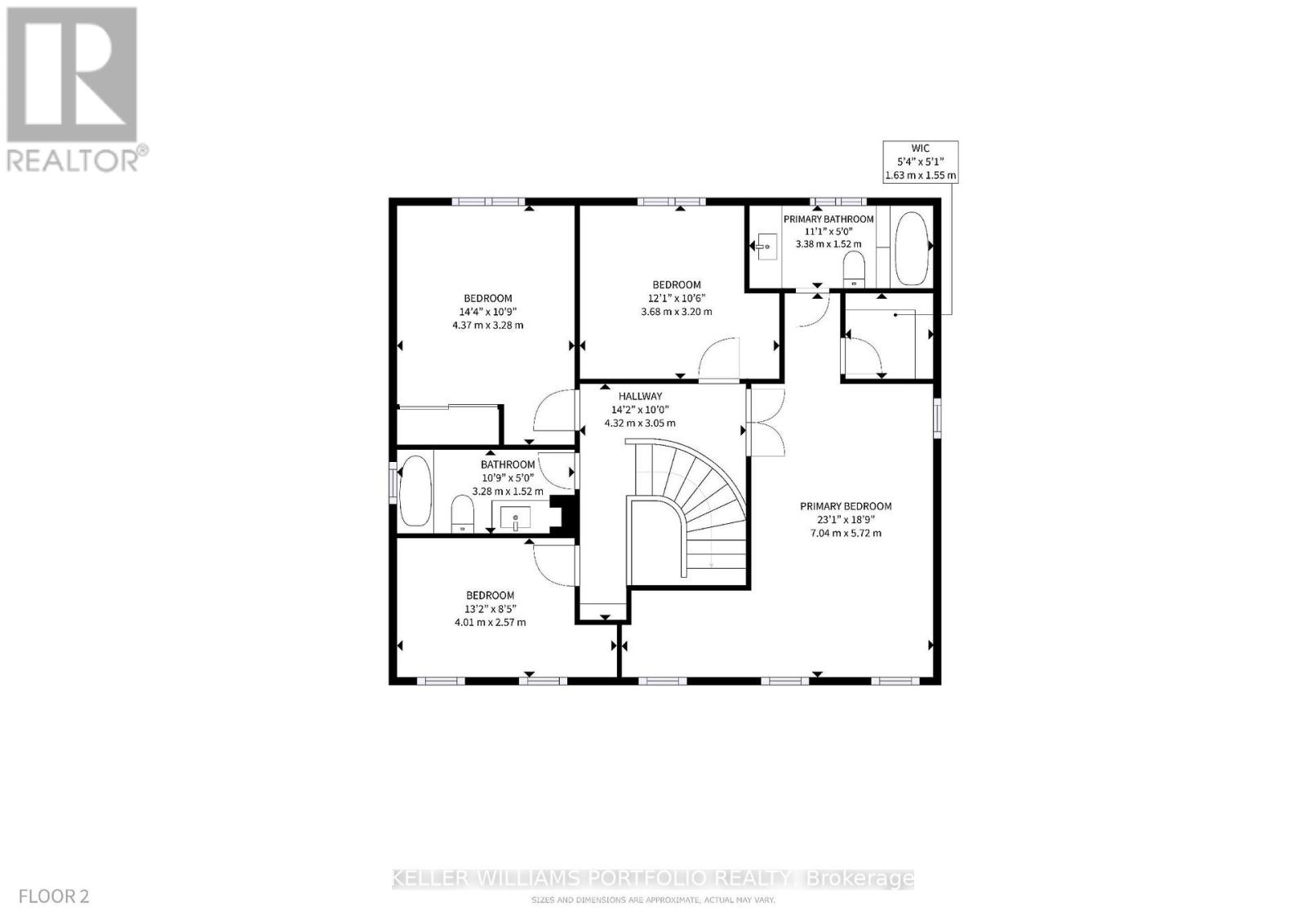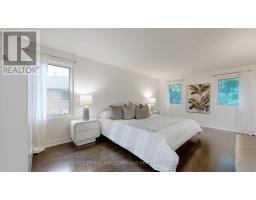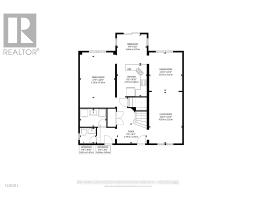10 Valleyview Road Markham, Ontario L3T 6X6
$1,599,000
Beautiful Detached 4-Bedroom Home in Thornhill/Markham Discover this stunning 4-bedroom, 4-bathroom detached home, nestled in the highly sought-after Thornlea community. Cherished by the same family for over 35 years, this residence boasts over 2000 sq ft of above-grade living space, showcasing generous principal rooms and an updated kitchen with stone countertops and a large eat-in area. Step outside to a beautiful interlocking patio overlooking a private, mature fenced backyard perfect for entertaining or relaxing with family. Upstairs, find four spacious bedrooms, including an oversized primary suite with a 4-piece ensuite and walk-in closet. The finished basement offers endless possibilities to create your dream gym, home office, or recreation area! Conveniently located near Highways 404 and 407, shopping, parks, and top schools, this home is ideal for families seeking space and convenience. Don't miss this exceptional opportunity to make it your own! (id:50886)
Open House
This property has open houses!
6:00 pm
Ends at:8:00 pm
10:00 am
Ends at:12:00 pm
2:00 pm
Ends at:4:00 pm
2:00 pm
Ends at:4:00 pm
Property Details
| MLS® Number | N12405500 |
| Property Type | Single Family |
| Community Name | Thornlea |
| Parking Space Total | 6 |
| Structure | Patio(s), Porch |
Building
| Bathroom Total | 4 |
| Bedrooms Above Ground | 4 |
| Bedrooms Total | 4 |
| Age | 31 To 50 Years |
| Appliances | Garage Door Opener Remote(s), Dishwasher, Dryer, Garage Door Opener, Microwave, Stove, Washer, Window Coverings, Refrigerator |
| Basement Development | Finished |
| Basement Type | N/a (finished) |
| Construction Style Attachment | Detached |
| Cooling Type | Central Air Conditioning |
| Exterior Finish | Brick |
| Fireplace Present | Yes |
| Fireplace Total | 1 |
| Flooring Type | Hardwood, Ceramic, Laminate |
| Foundation Type | Concrete |
| Half Bath Total | 1 |
| Heating Fuel | Natural Gas |
| Heating Type | Forced Air |
| Stories Total | 2 |
| Size Interior | 2,000 - 2,500 Ft2 |
| Type | House |
| Utility Water | Municipal Water |
Parking
| Attached Garage | |
| Garage |
Land
| Acreage | No |
| Sewer | Sanitary Sewer |
| Size Depth | 148 Ft ,2 In |
| Size Frontage | 42 Ft ,9 In |
| Size Irregular | 42.8 X 148.2 Ft ; Irreg |
| Size Total Text | 42.8 X 148.2 Ft ; Irreg |
Rooms
| Level | Type | Length | Width | Dimensions |
|---|---|---|---|---|
| Second Level | Bedroom | 7.04 m | 5.72 m | 7.04 m x 5.72 m |
| Second Level | Bedroom 2 | 3.68 m | 3.2 m | 3.68 m x 3.2 m |
| Second Level | Bedroom 3 | 4.37 m | 3.28 m | 4.37 m x 3.28 m |
| Second Level | Bedroom 4 | 4.01 m | 2.57 m | 4.01 m x 2.57 m |
| Basement | Den | 3.02 m | 2.84 m | 3.02 m x 2.84 m |
| Basement | Recreational, Games Room | 3.91 m | 3.18 m | 3.91 m x 3.18 m |
| Main Level | Living Room | 4.83 m | 3.1 m | 4.83 m x 3.1 m |
| Main Level | Dining Room | 3.61 m | 3.1 m | 3.61 m x 3.1 m |
| Main Level | Kitchen | 2.79 m | 3 m | 2.79 m x 3 m |
| Main Level | Family Room | 5.18 m | 3.28 m | 5.18 m x 3.28 m |
| Main Level | Eating Area | 2.84 m | 2.79 m | 2.84 m x 2.79 m |
https://www.realtor.ca/real-estate/28867025/10-valleyview-road-markham-thornlea-thornlea
Contact Us
Contact us for more information
David Cappelli
Salesperson
(416) 270-6633
davidcappelli.com/
3284 Yonge Street #100
Toronto, Ontario M4N 3M7
(416) 864-3888
(416) 864-3859
HTTP://www.kwportfolio.ca

