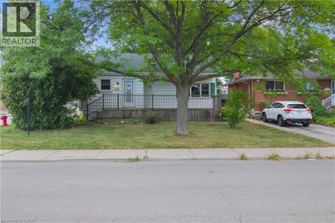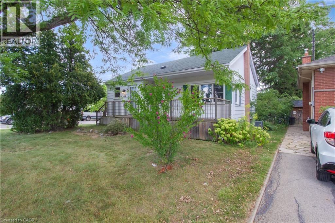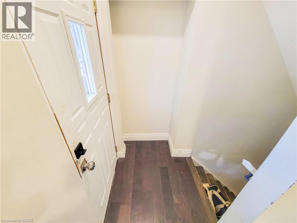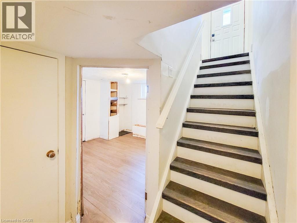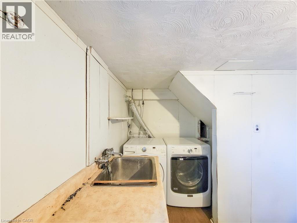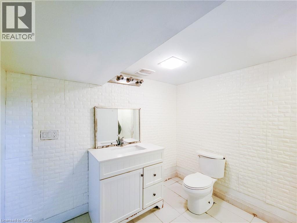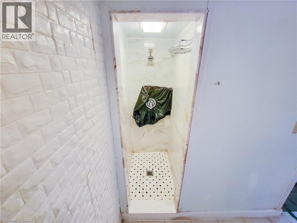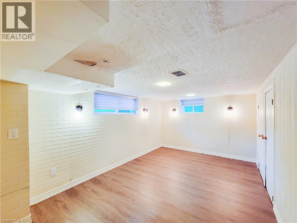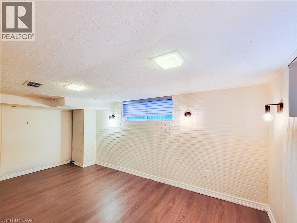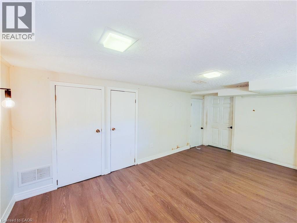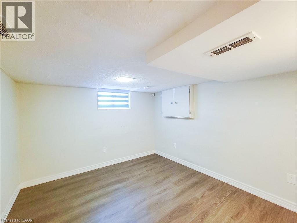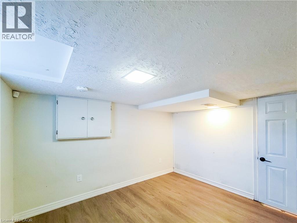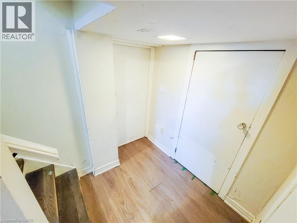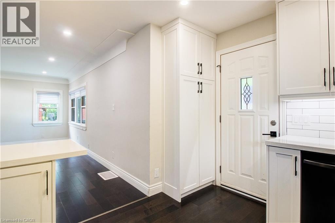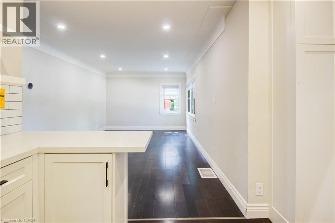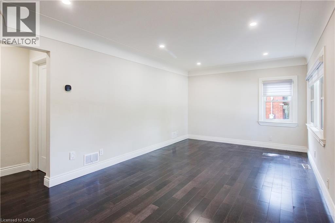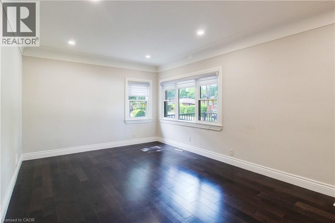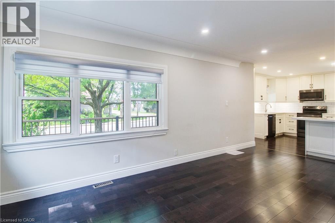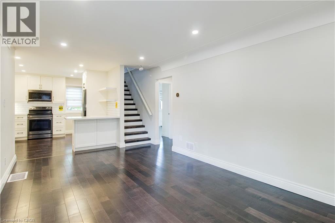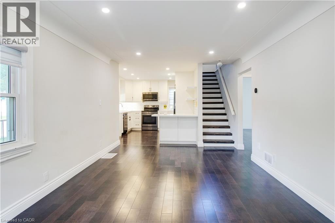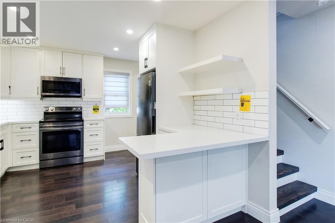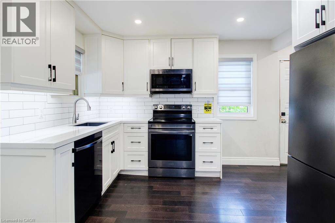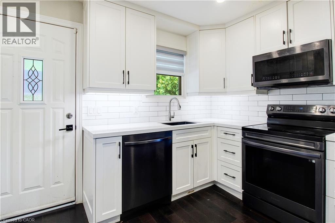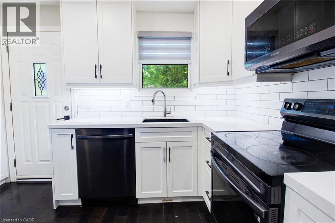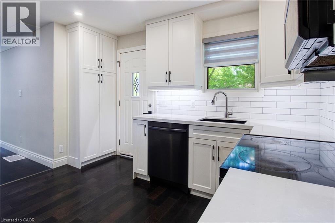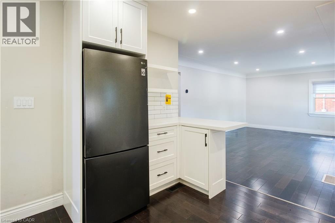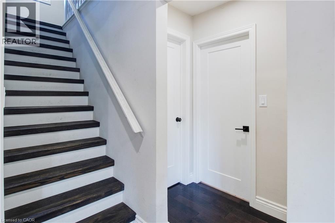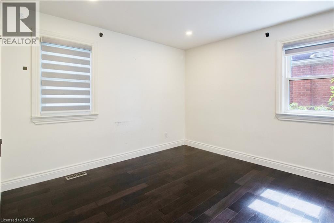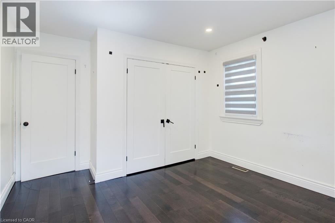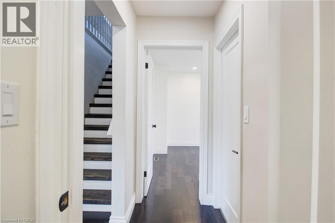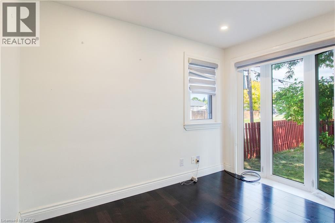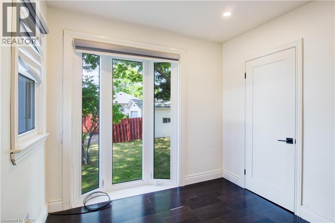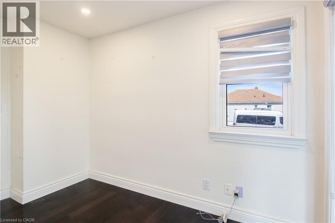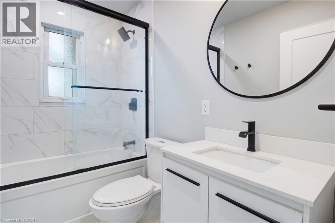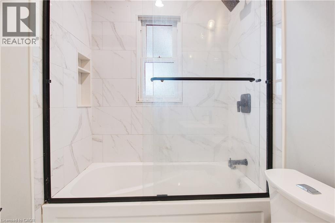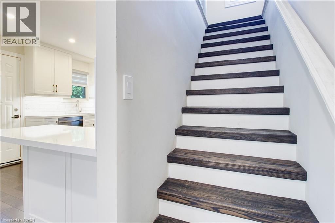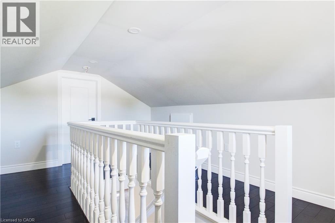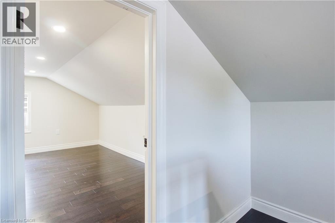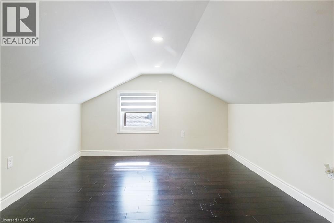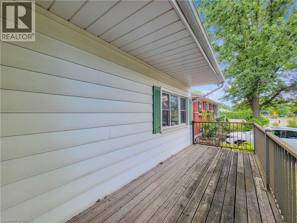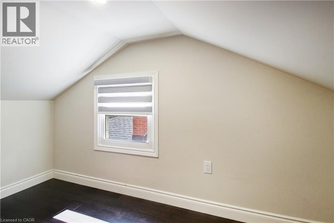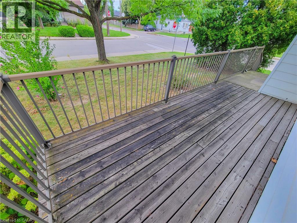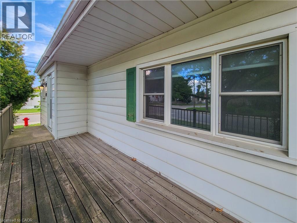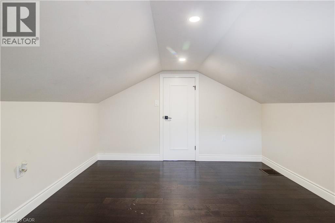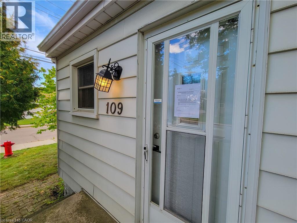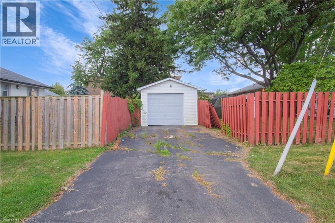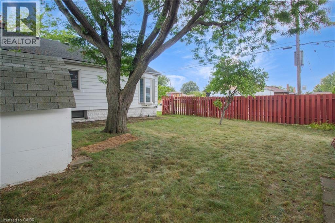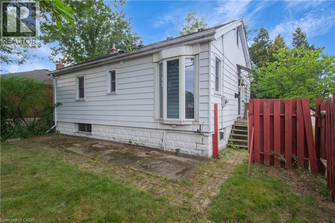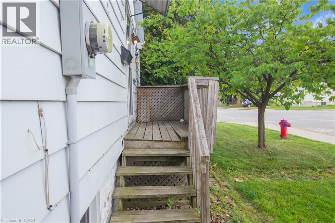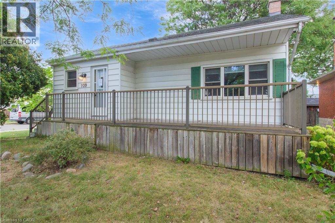109 Terrace Drive Hamilton, Ontario L9A 2Y8
$539,000
Welcome to this beautifully updated detached 3+1 bedroom, 2 bathroom home situated on a desirable sun-filled corner lot. Thoughtfully designed for both comfort and functionality, this property features bright open-concept living areas with hardwood floors and updates throughout. The unique upstairs loft offers a private bedroom retreat, ideal as a primary suite, guest space, or creative office. The finished basement with a separate side entrance and full bathroom provides excellent potential for an in-law suite or extended family living. Outside, enjoy the fenced yard framed by mature trees, perfect for gatherings, play, or peaceful relaxation. A detached garage adds convenience and additional storage. Blending modern updates with versatile living spaces, this home offers charm, and endless possibilities in a sought-after location. Taxes estimated as per city's website. Property is being sold as is, where is. RSA. (id:50886)
Property Details
| MLS® Number | 40770062 |
| Property Type | Single Family |
| Amenities Near By | Airport, Golf Nearby, Hospital, Park, Place Of Worship, Playground, Public Transit, Schools |
| Parking Space Total | 3 |
Building
| Bathroom Total | 2 |
| Bedrooms Above Ground | 3 |
| Bedrooms Total | 3 |
| Basement Development | Partially Finished |
| Basement Type | Full (partially Finished) |
| Constructed Date | 1950 |
| Construction Style Attachment | Detached |
| Cooling Type | Central Air Conditioning |
| Exterior Finish | Aluminum Siding |
| Heating Type | Forced Air |
| Stories Total | 2 |
| Size Interior | 1,443 Ft2 |
| Type | House |
| Utility Water | Municipal Water |
Parking
| Detached Garage |
Land
| Access Type | Road Access |
| Acreage | No |
| Land Amenities | Airport, Golf Nearby, Hospital, Park, Place Of Worship, Playground, Public Transit, Schools |
| Sewer | Municipal Sewage System |
| Size Depth | 103 Ft |
| Size Frontage | 47 Ft |
| Size Total Text | Under 1/2 Acre |
| Zoning Description | C |
Rooms
| Level | Type | Length | Width | Dimensions |
|---|---|---|---|---|
| Second Level | Bedroom | 14'2'' x 11'4'' | ||
| Basement | 3pc Bathroom | 10'4'' x 8'5'' | ||
| Basement | Recreation Room | 18'1'' x 9'10'' | ||
| Basement | Den | 11'9'' x 9'10'' | ||
| Main Level | 4pc Bathroom | 4'11'' x 8'3'' | ||
| Main Level | Bedroom | 13'0'' x 11'8'' | ||
| Main Level | Bedroom | 11'9'' x 12'9'' | ||
| Main Level | Living Room | 18'4'' x 13'9'' | ||
| Main Level | Kitchen | 12'0'' x 10'11'' |
https://www.realtor.ca/real-estate/28866058/109-terrace-drive-hamilton
Contact Us
Contact us for more information
Jessica Magill
Salesperson
(613) 733-3435
26 Badenoch St.
Morriston, Ontario N0B 2C0
(855) 484-6042
(613) 733-3435
www.srrealty.ca/
www.facebook.com/SolidRockRealtyCanada/
ng.linkedin.com/company/solidrockrealty
twitter.com/Solid_R_Realty
www.instagram.com/solidrock_realty/

