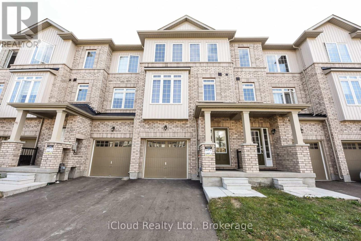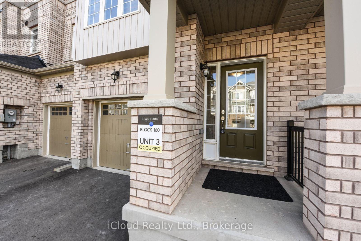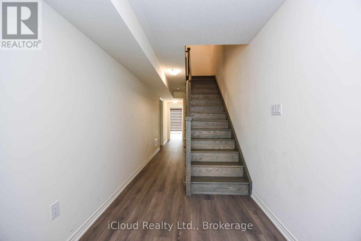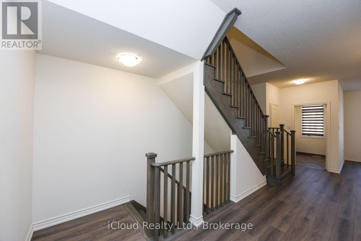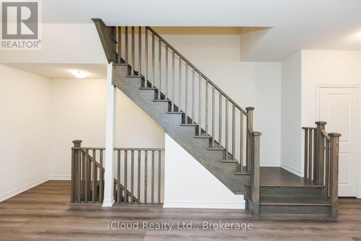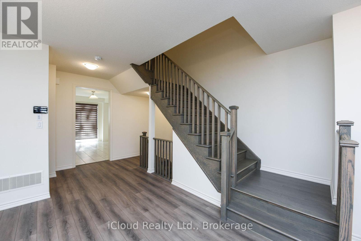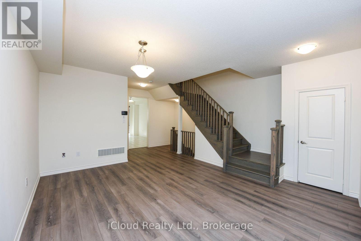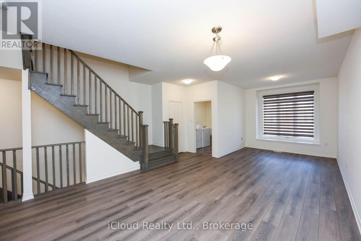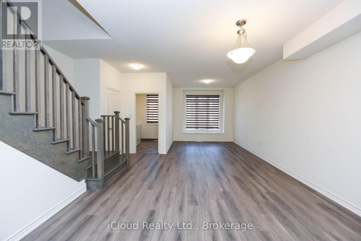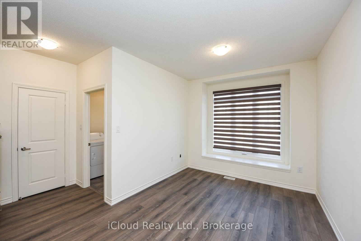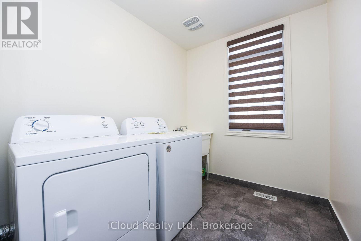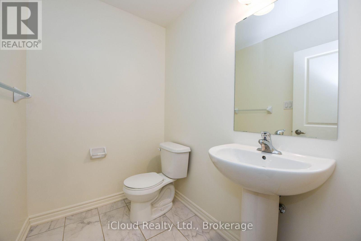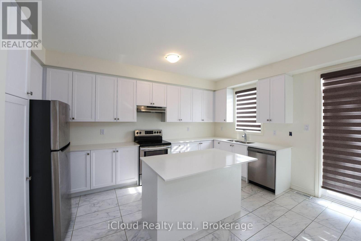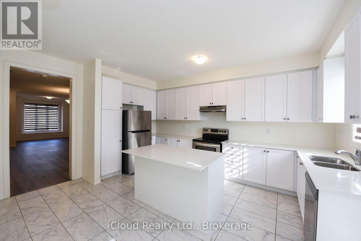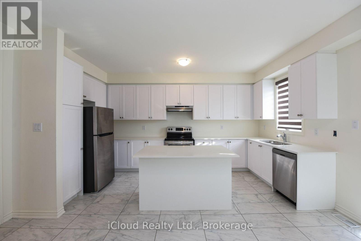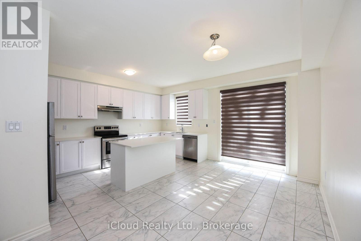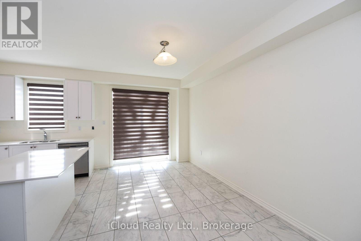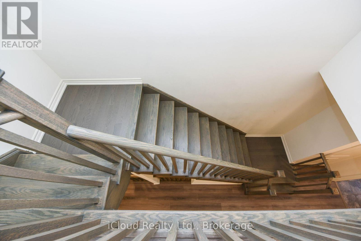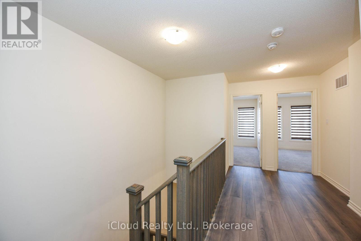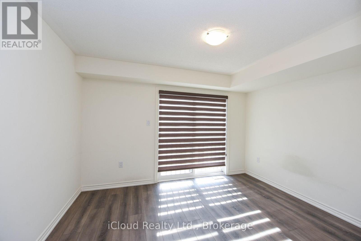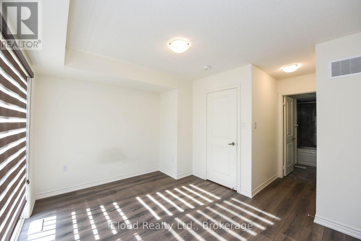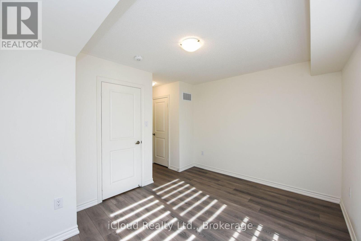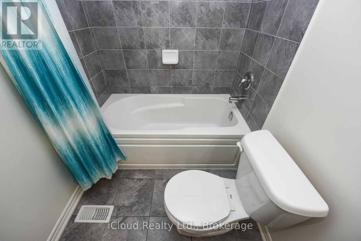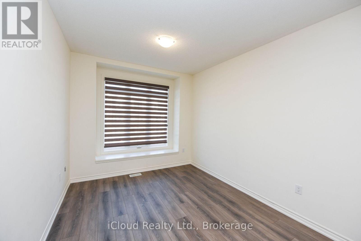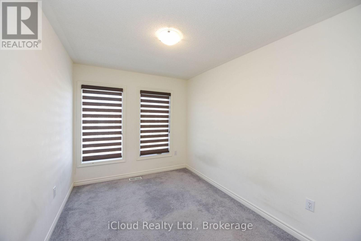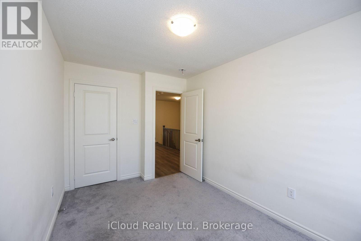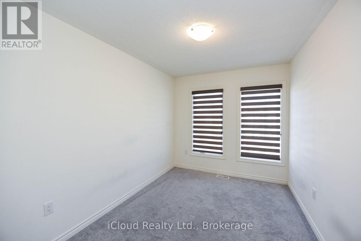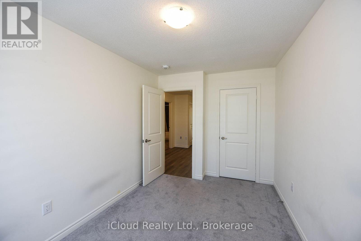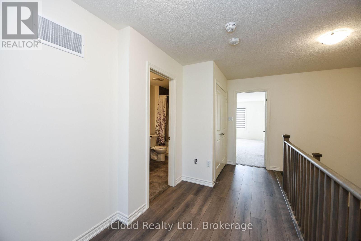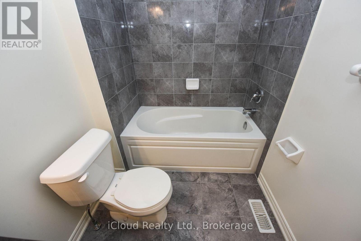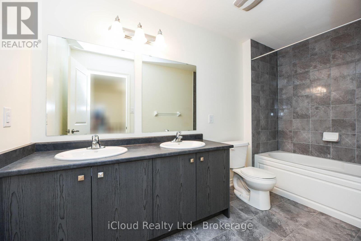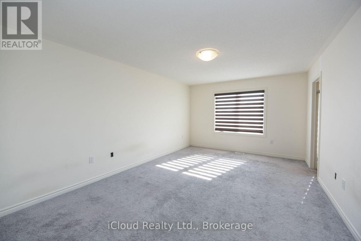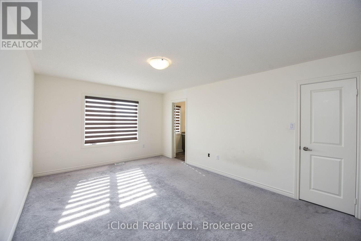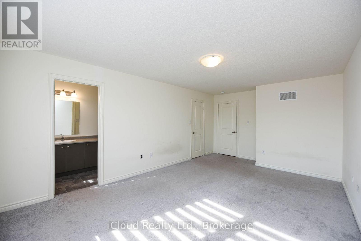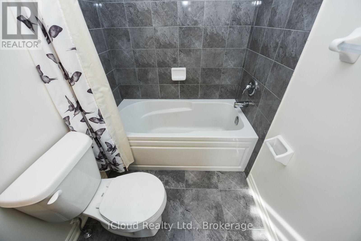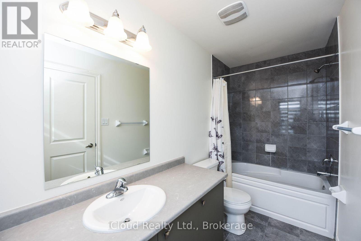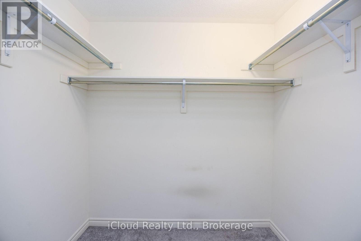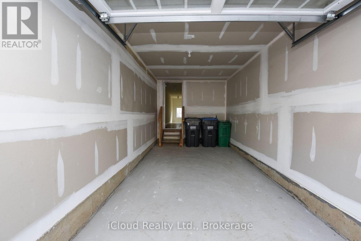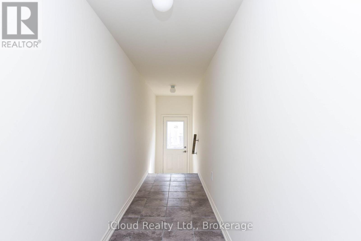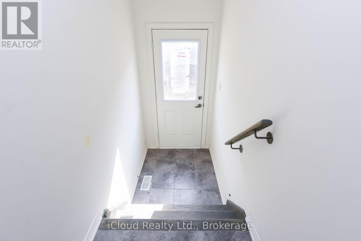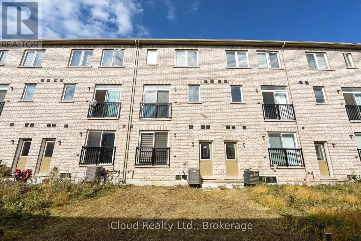39 Stewardship Road Brampton, Ontario L7A 4W6
$2,750 Monthly
Excellent opportunity to rent a bright 3 bedroom Freehold Townhome in a family friendly neighbourhood. The big family room with dining area can be ideal for big gatherings. 9' ceiling on main and first floor with oak staircase on both levels make it very desirable. A large kitchen with an island with quartz counter and premium tiles can be any chef's dream. Large Primary room with 5 pcs ensuite and a walk in closet. 2nd bedroom with W/I closet. 3rd bedroom with deep closet. Lot of Natural Sunlight. Laundry on first floor for your convenience. The house is app 2360 sq ft and is one of the largest model. Close to Mount Pleasant Go Station, Short Walk to Bus Stop, Community Centre and other Amenities. No sideWalk. The house was built in 2021. Need at least 4 hours Notice. Tenant pays 70% of all utilities. (id:50886)
Property Details
| MLS® Number | W12405087 |
| Property Type | Single Family |
| Community Name | Northwest Brampton |
| Equipment Type | Water Heater |
| Parking Space Total | 3 |
| Rental Equipment Type | Water Heater |
Building
| Bathroom Total | 3 |
| Bedrooms Above Ground | 3 |
| Bedrooms Total | 3 |
| Age | 0 To 5 Years |
| Appliances | Water Heater, Dishwasher, Dryer, Stove, Washer, Refrigerator |
| Basement Type | None |
| Construction Style Attachment | Attached |
| Cooling Type | Central Air Conditioning |
| Exterior Finish | Brick |
| Flooring Type | Laminate, Tile, Carpeted |
| Foundation Type | Concrete |
| Half Bath Total | 1 |
| Heating Fuel | Natural Gas |
| Heating Type | Forced Air |
| Stories Total | 3 |
| Size Interior | 2,000 - 2,500 Ft2 |
| Type | Row / Townhouse |
| Utility Water | Municipal Water |
Parking
| Garage |
Land
| Acreage | No |
| Sewer | Sanitary Sewer |
| Size Depth | 88 Ft ,7 In |
| Size Frontage | 18 Ft |
| Size Irregular | 18 X 88.6 Ft |
| Size Total Text | 18 X 88.6 Ft |
Rooms
| Level | Type | Length | Width | Dimensions |
|---|---|---|---|---|
| Second Level | Primary Bedroom | 3.6 m | 5.18 m | 3.6 m x 5.18 m |
| Second Level | Bedroom 2 | 2.56 m | 3.84 m | 2.56 m x 3.84 m |
| Second Level | Bedroom 3 | 2.56 m | 3.93 m | 2.56 m x 3.93 m |
| Main Level | Foyer | Measurements not available | ||
| Upper Level | Family Room | 4.51 m | 4.08 m | 4.51 m x 4.08 m |
| Upper Level | Dining Room | 4.15 m | 3.35 m | 4.15 m x 3.35 m |
| Upper Level | Kitchen | 2.32 m | 4.88 m | 2.32 m x 4.88 m |
| Upper Level | Eating Area | 2.93 m | 4.88 m | 2.93 m x 4.88 m |
Contact Us
Contact us for more information
Pankaj Behal
Salesperson
www.pankajbehal.ca/
1396 Don Mills Road Unit E101
Toronto, Ontario M3B 0A7
(416) 364-4776

