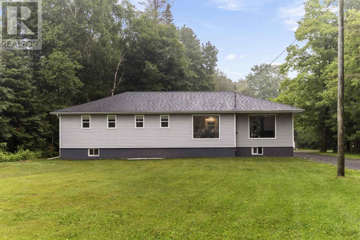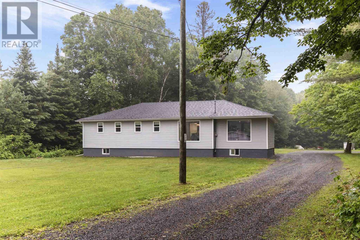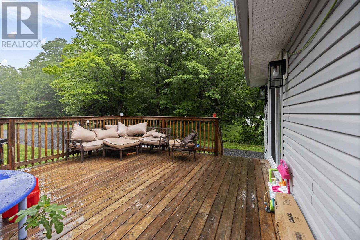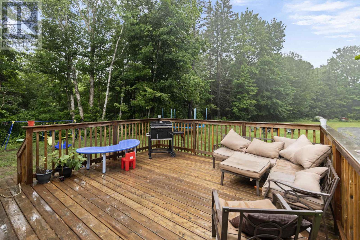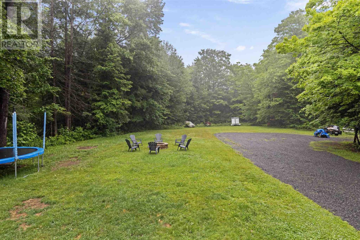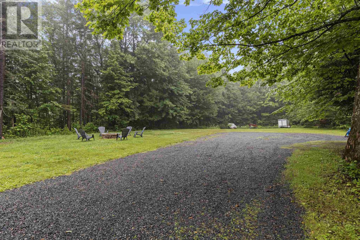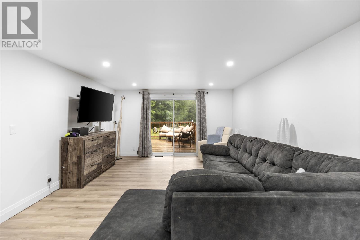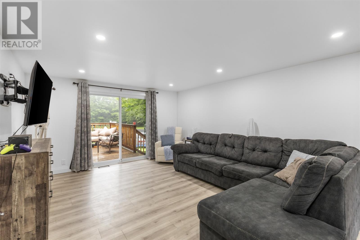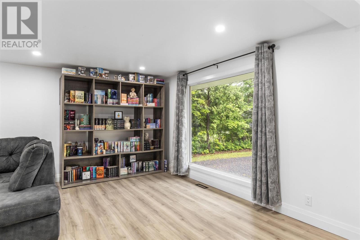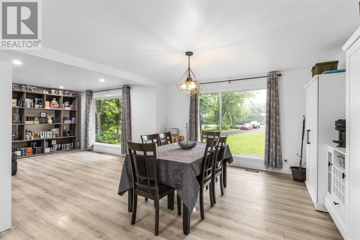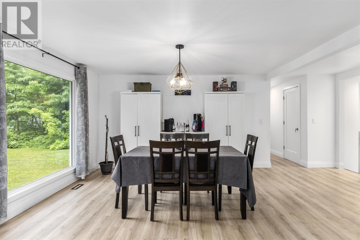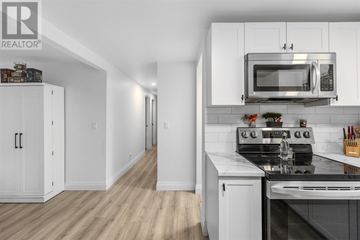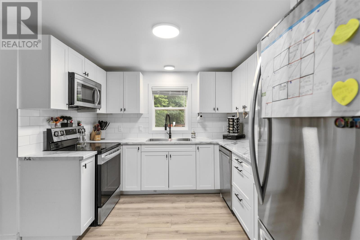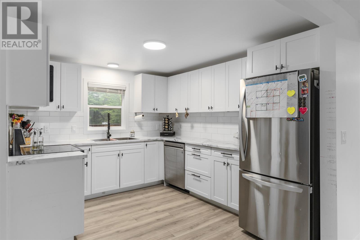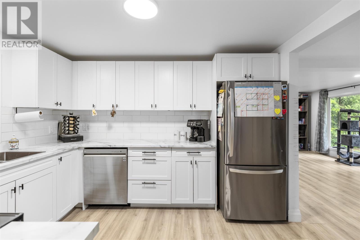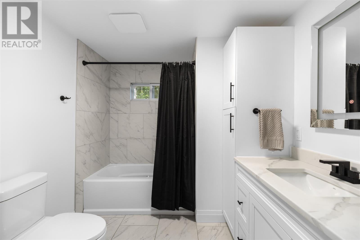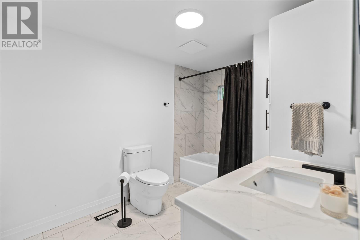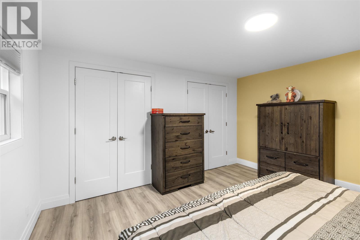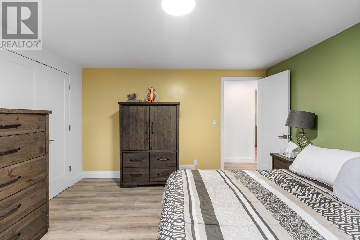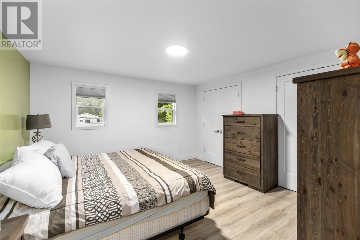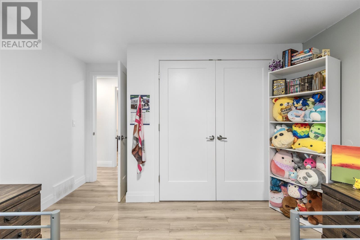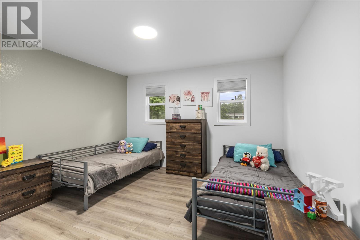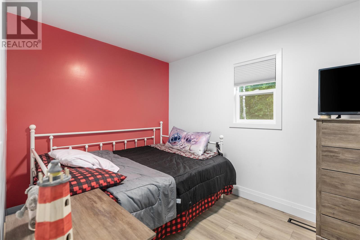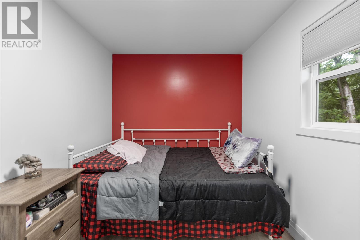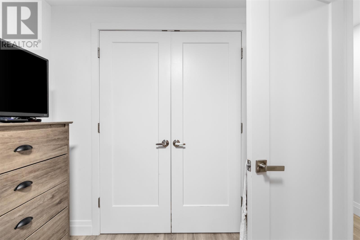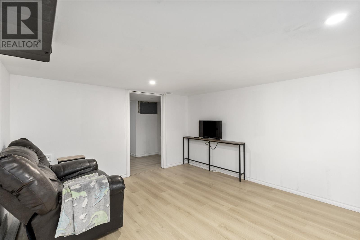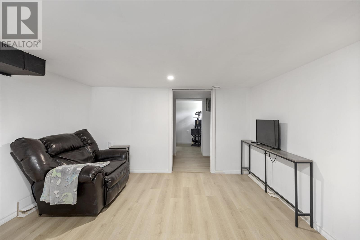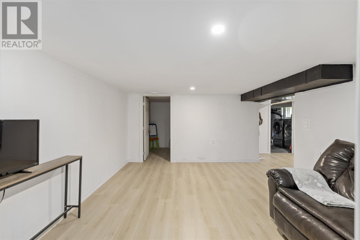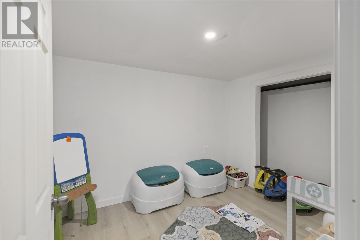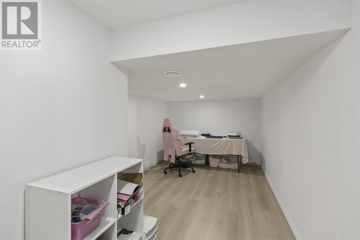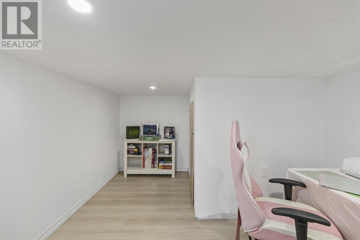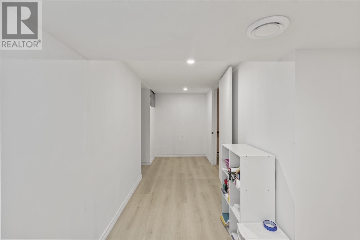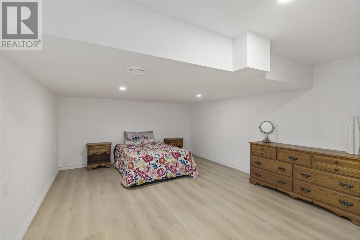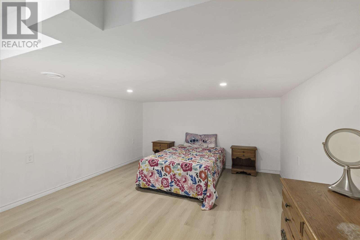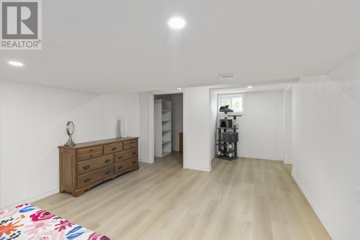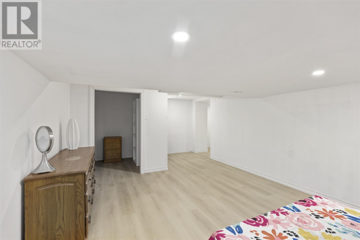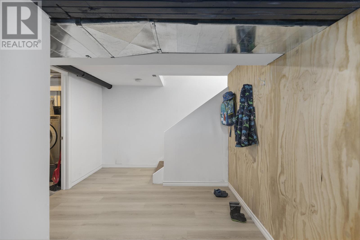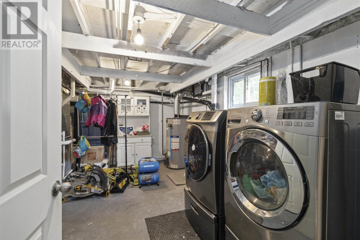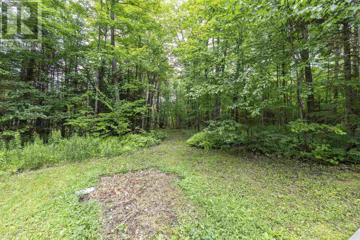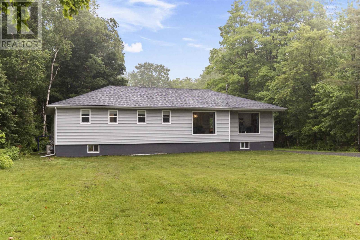144 Landslide Rd Sault Ste. Marie, Ontario P6A 6J8
$559,900
Escape the hustle of the city without sacrificing convenience! Welcome to 144 Landslide Road, a spacious and beautifully updated bungalow set on over four acres of private property, just minutes from town. Extensively renovated in 2022 with a new roof, windows, furnace, flooring, and more, this home is truly move-in ready. The bright and open layout offers plenty of space for family living, while the finished lower level (Completed 2025) provides even more flexibility with an additional bedroom. A new well pump was also just installed (2025) to provide peace of mind. Step outside and you’ll find your own natural retreat — with trails right off the property leading to a ravine and creek, perfect for exploring, relaxing, or simply enjoying the outdoors at your doorstep. Whether you’re entertaining, raising a family, or looking for peace and privacy, this property delivers it all. Don’t miss the chance to own this unique blend of country living and city convenience — call your REALTOR® today to book a private showing! (id:50886)
Property Details
| MLS® Number | SM252629 |
| Property Type | Single Family |
| Community Name | Sault Ste. Marie |
| Features | Crushed Stone Driveway |
Building
| Bathroom Total | 1 |
| Bedrooms Above Ground | 3 |
| Bedrooms Below Ground | 1 |
| Bedrooms Total | 4 |
| Appliances | Stove, Dryer, Microwave, Window Coverings, Dishwasher, Refrigerator, Washer |
| Architectural Style | Bungalow |
| Basement Development | Finished |
| Basement Type | Full (finished) |
| Constructed Date | 1970 |
| Construction Style Attachment | Detached |
| Cooling Type | Air Conditioned, Central Air Conditioning |
| Exterior Finish | Siding |
| Heating Fuel | Natural Gas |
| Heating Type | Forced Air |
| Stories Total | 1 |
| Utility Water | Drilled Well |
Parking
| No Garage | |
| Gravel |
Land
| Access Type | Road Access |
| Acreage | Yes |
| Sewer | Septic System |
| Size Frontage | 93.0000 |
| Size Total Text | 3 - 10 Acres |
Rooms
| Level | Type | Length | Width | Dimensions |
|---|---|---|---|---|
| Main Level | Living Room | 23x23 | ||
| Main Level | Kitchen | 25.5X14 | ||
| Main Level | Bathroom | 11.5X8 | ||
| Main Level | Bedroom | 13.5X13 | ||
| Main Level | Bedroom | 12X11 | ||
| Main Level | Bedroom | 12X8 |
https://www.realtor.ca/real-estate/28862941/144-landslide-rd-sault-ste-marie-sault-ste-marie
Contact Us
Contact us for more information
Andrew Addante
Salesperson
207 Northern Ave E - Suite 1
Sault Ste. Marie, Ontario P6B 4H9
(705) 942-6500
(705) 942-6502
(705) 942-6502
www.exitrealtyssm.com/

