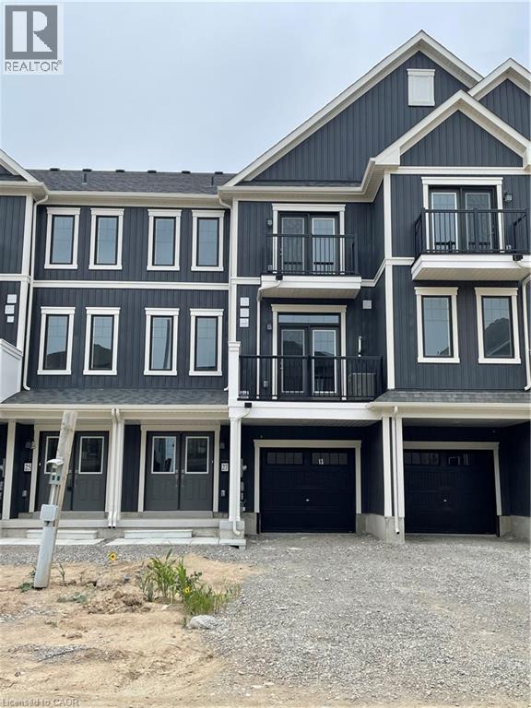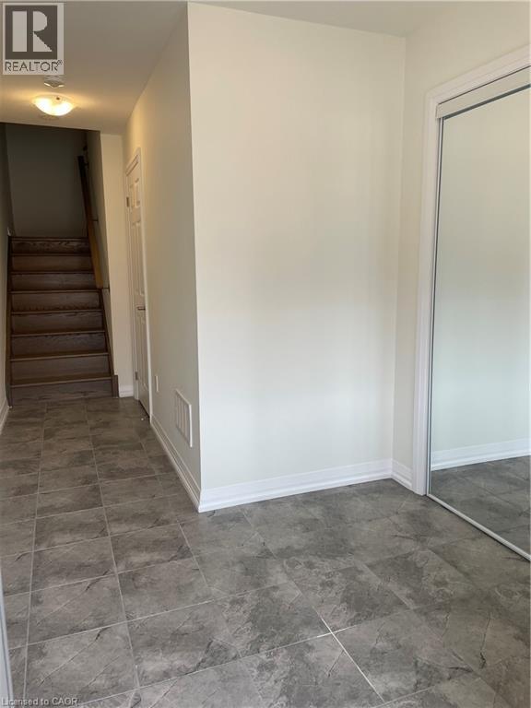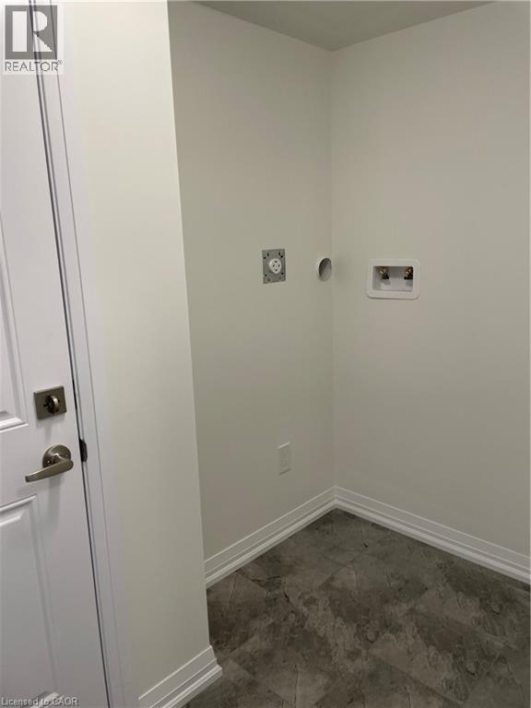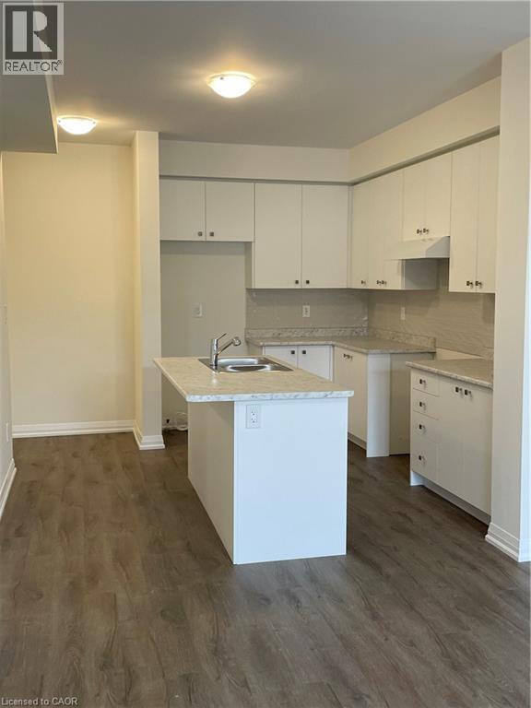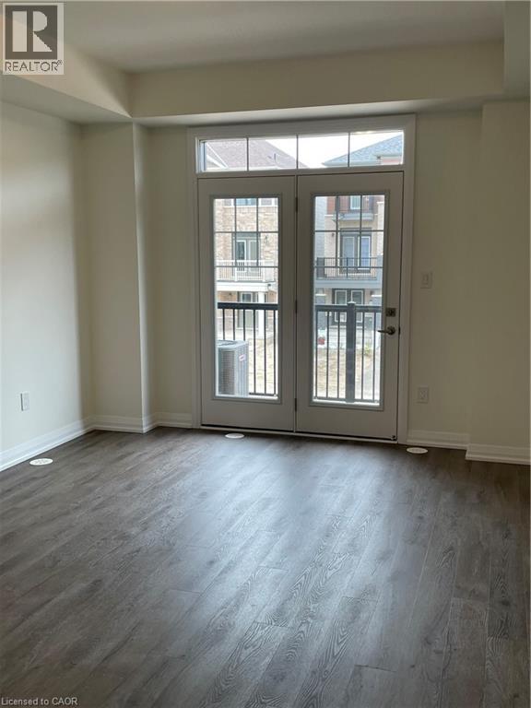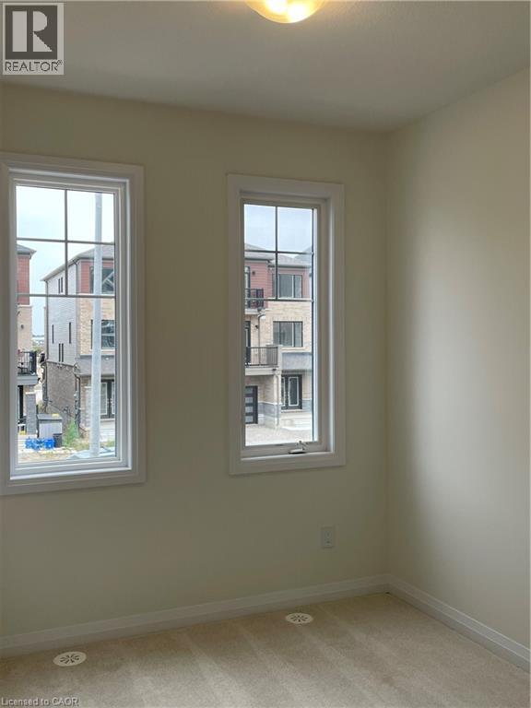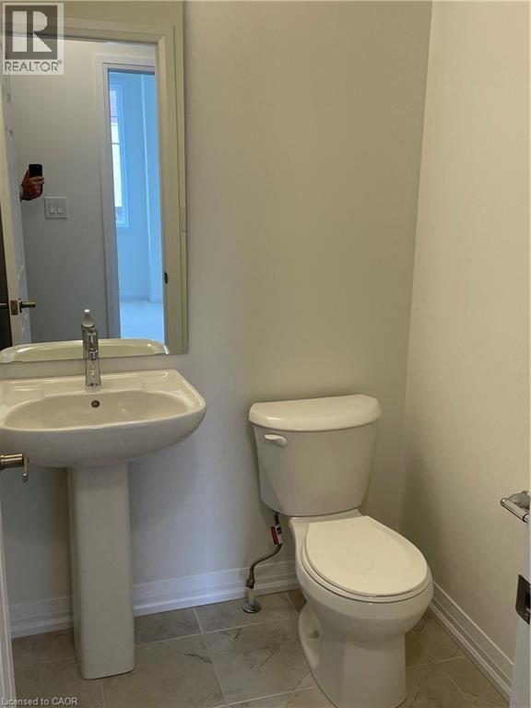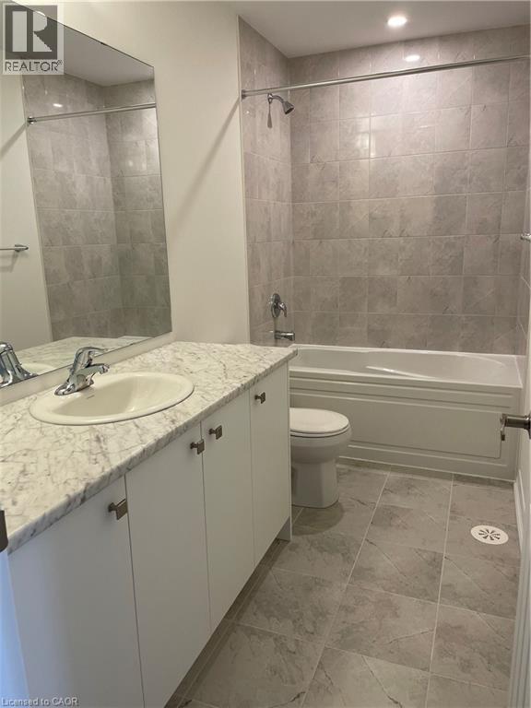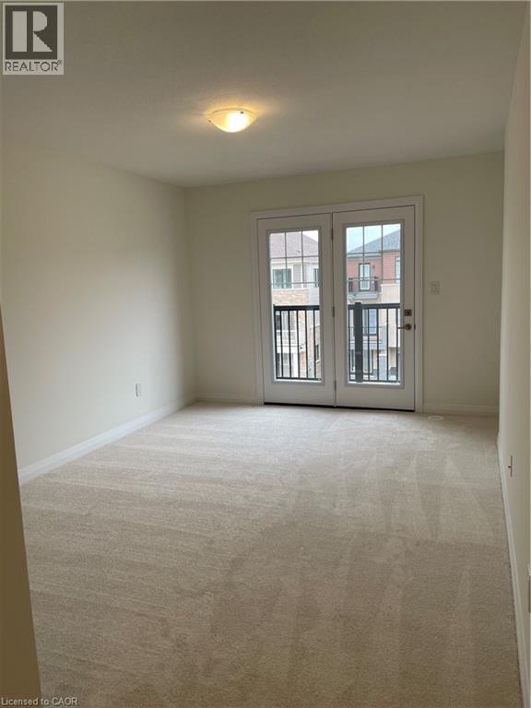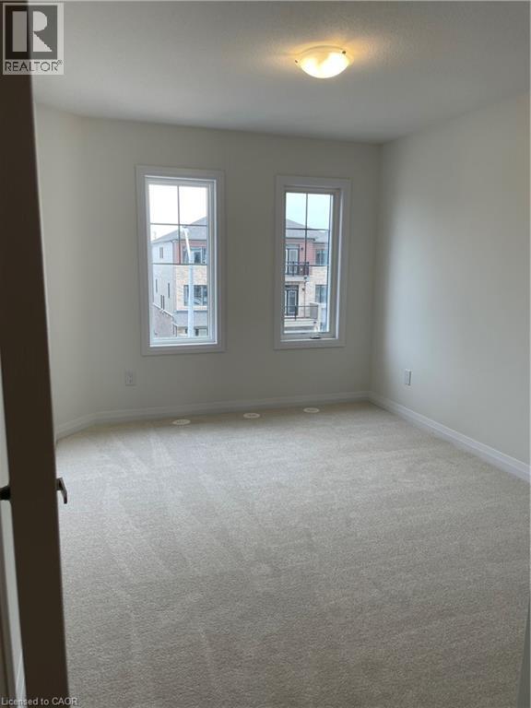27 St Lawrence Road Haldimand, Ontario N3W 0J5
3 Bedroom
2 Bathroom
1,326 ft2
3 Level
Central Air Conditioning
Forced Air
$2,595 Monthly
BRAND NEW EMPIRE FREEHOLD TOWNHOME AVAILABLE FOR LEASE. OPEN CONCEPT LAYOUT WITH BRIGHT AND SPACIOUS KITCHEN OPEN TO FAMILY RM W/WALKOUT TO BALCONY. 3 BDRMS, 1.5 BTHS WITH A SECOND BALCONY OFF PRIMARY BEDRM. HOME PROVIDES PARKING FOR THREE VEHICLES(TWO IN DRIVEWAY AND 1 IN GARAGE) WITH ACCESS INTO THE HOME. MINIMAL 1 YEAR RENTAL APPLICATION, CREDIT CHECK WITH BEACON SCORE, EMPLOYMENT/ INCOME VERIFICATION & REFERENCES REQUIRED. NON-SMOKING, ATTACH SCHEDULE B + FORM 801. (id:50886)
Property Details
| MLS® Number | 40769945 |
| Property Type | Single Family |
| Amenities Near By | Park, Schools, Shopping |
| Community Features | School Bus |
| Parking Space Total | 2 |
Building
| Bathroom Total | 2 |
| Bedrooms Above Ground | 3 |
| Bedrooms Total | 3 |
| Architectural Style | 3 Level |
| Basement Development | Finished |
| Basement Type | Full (finished) |
| Construction Style Attachment | Attached |
| Cooling Type | Central Air Conditioning |
| Exterior Finish | Vinyl Siding |
| Foundation Type | Poured Concrete |
| Half Bath Total | 1 |
| Heating Fuel | Natural Gas |
| Heating Type | Forced Air |
| Stories Total | 3 |
| Size Interior | 1,326 Ft2 |
| Type | Row / Townhouse |
| Utility Water | Municipal Water |
Parking
| Attached Garage |
Land
| Access Type | Road Access, Highway Access |
| Acreage | No |
| Land Amenities | Park, Schools, Shopping |
| Sewer | Municipal Sewage System |
| Size Depth | 52 Ft |
| Size Frontage | 21 Ft |
| Size Total Text | Under 1/2 Acre |
| Zoning Description | R4 |
Rooms
| Level | Type | Length | Width | Dimensions |
|---|---|---|---|---|
| Second Level | 2pc Bathroom | 5'0'' x 5'0'' | ||
| Second Level | Bedroom | 9'5'' x 8'8'' | ||
| Second Level | Family Room | 15'8'' x 11'8'' | ||
| Second Level | Kitchen | 11'5'' x 11'3'' | ||
| Third Level | 4pc Bathroom | 10'5'' x 5'0'' | ||
| Third Level | Bedroom | 12'6'' x 9'8'' | ||
| Third Level | Primary Bedroom | 15'0'' x 10'8'' | ||
| Main Level | Utility Room | 15'2'' x 4'0'' | ||
| Main Level | Laundry Room | 5'6'' x 5'0'' | ||
| Main Level | Foyer | 8'0'' x 6'0'' |
https://www.realtor.ca/real-estate/28864136/27-st-lawrence-road-haldimand
Contact Us
Contact us for more information
Massimo Iudica
Salesperson
www.royallepage.ca/
Royal LePage State Realty Inc.
987 Rymal Road Suite 100
Hamilton, Ontario L8W 3M2
987 Rymal Road Suite 100
Hamilton, Ontario L8W 3M2
(905) 574-4600
www.royallepagestate.ca/

