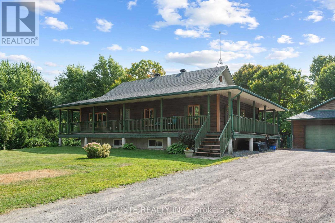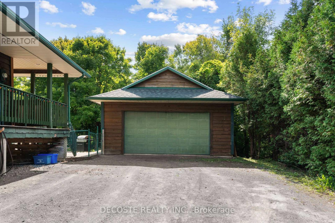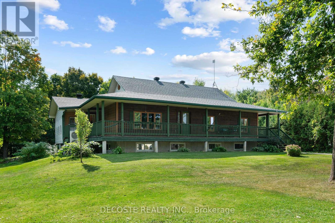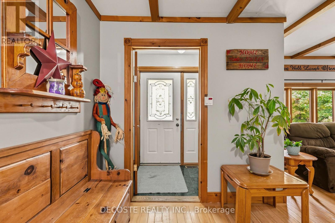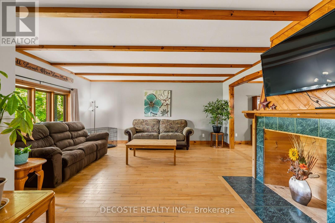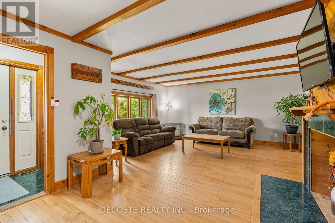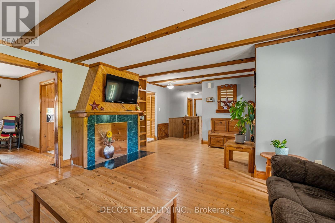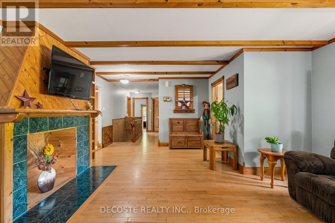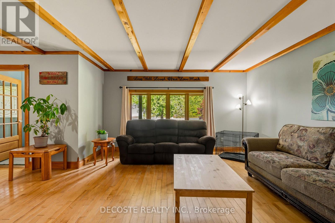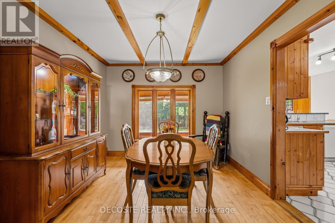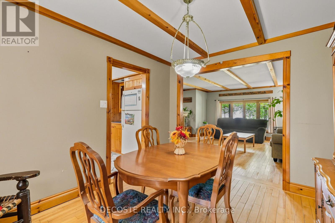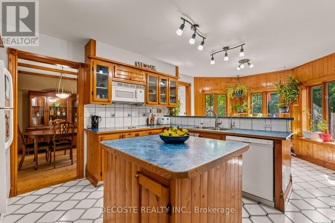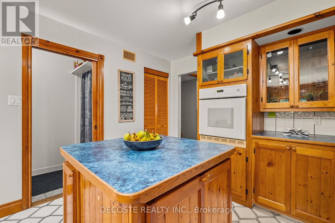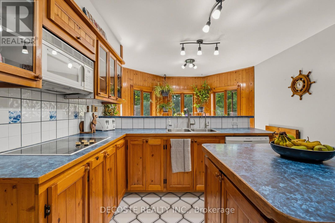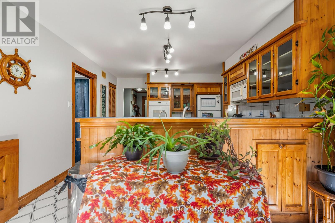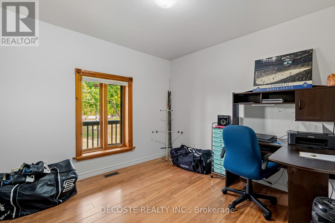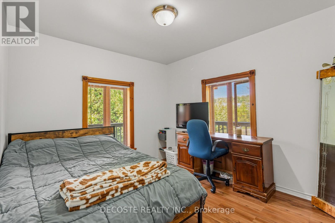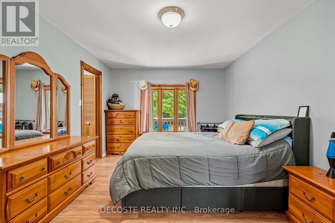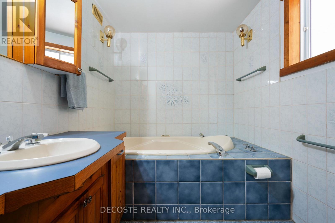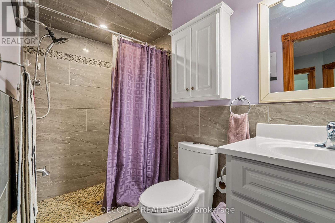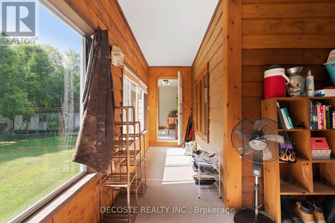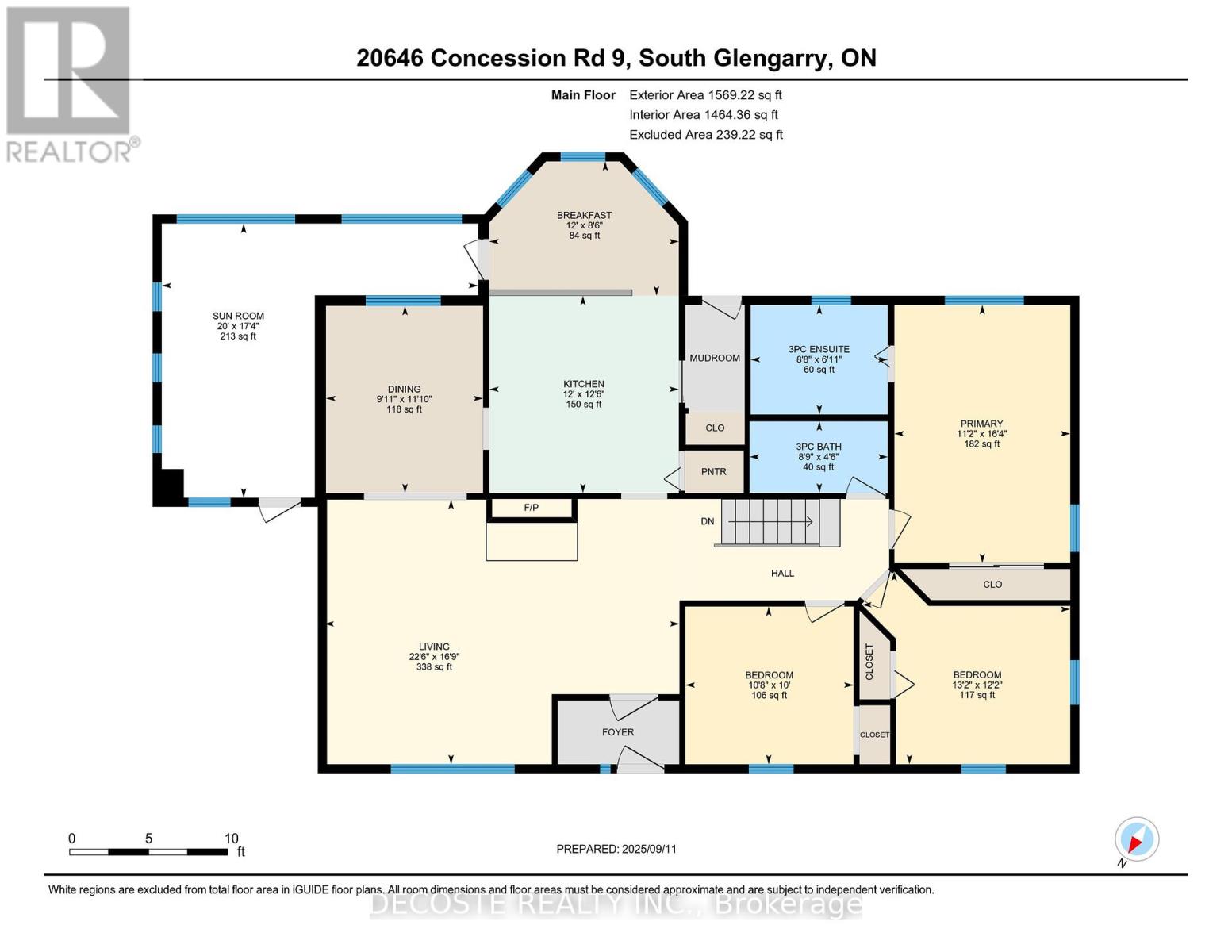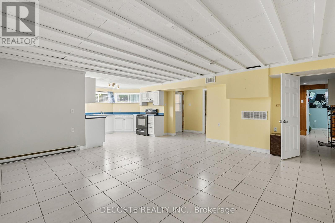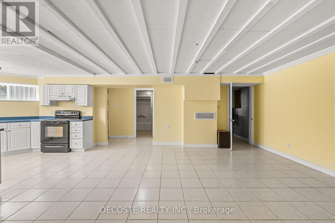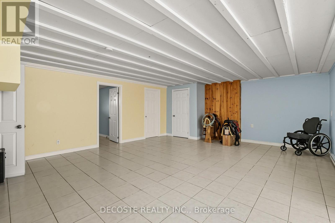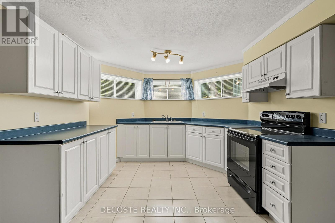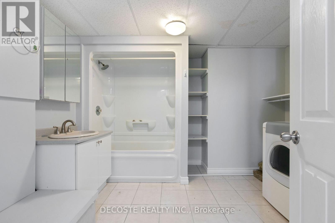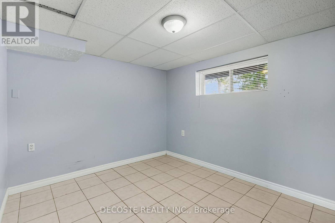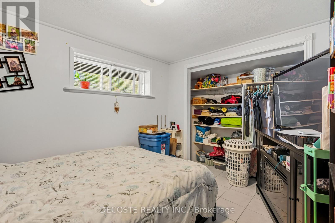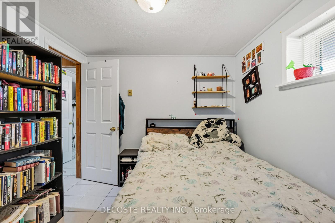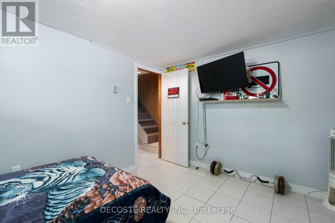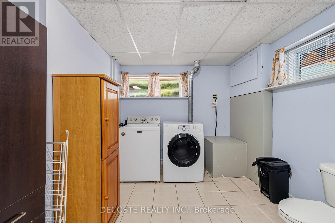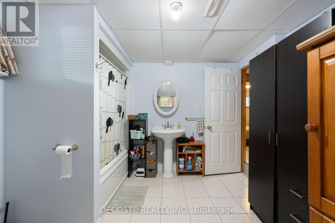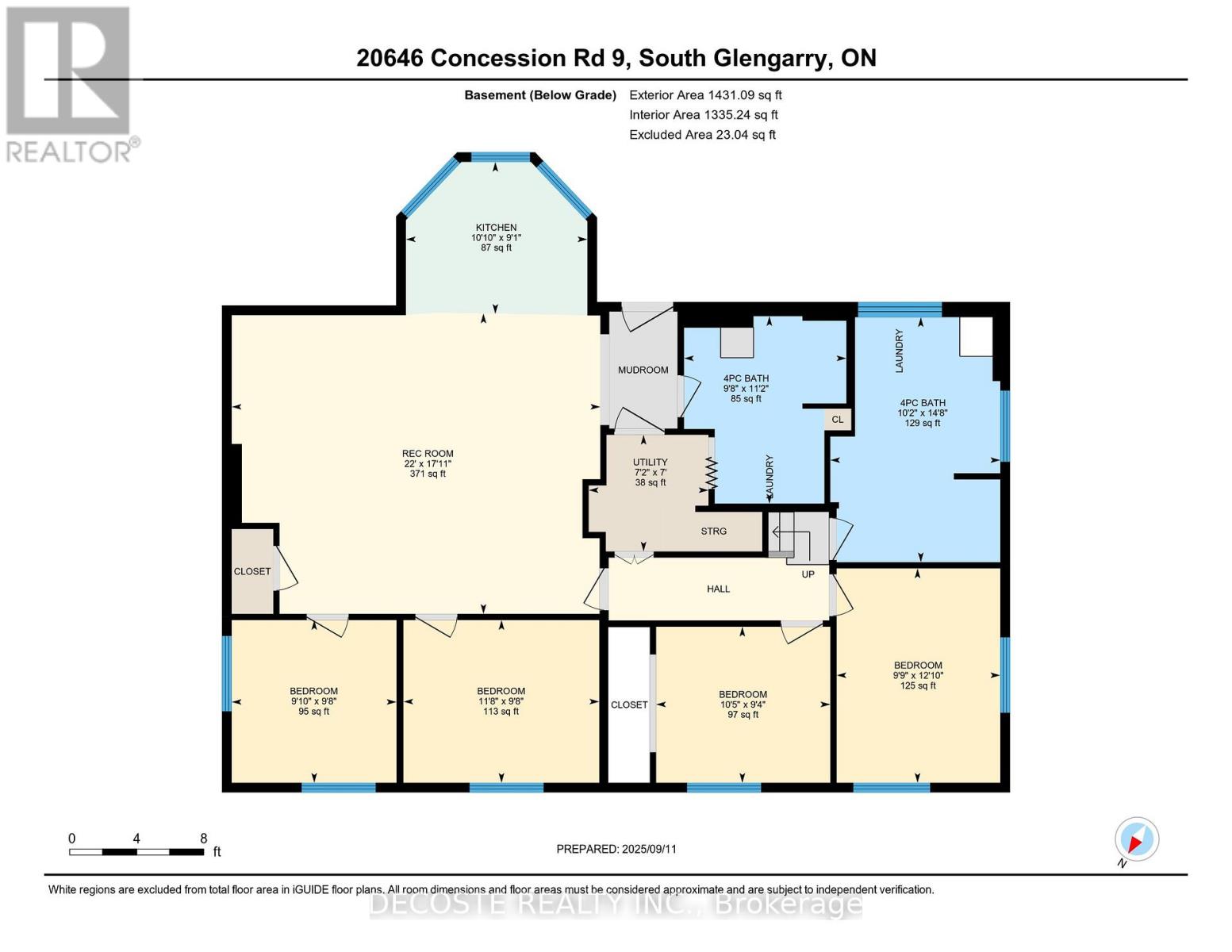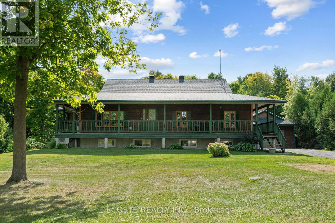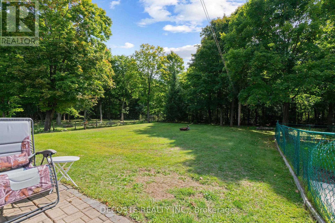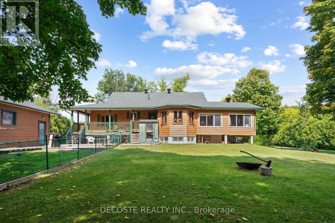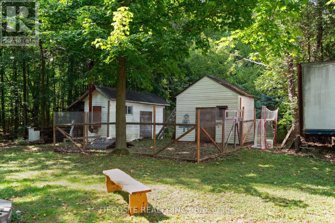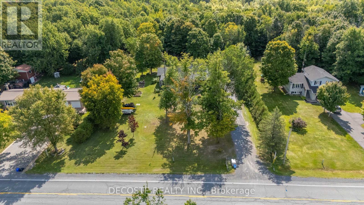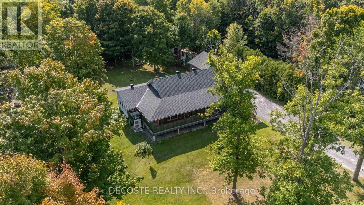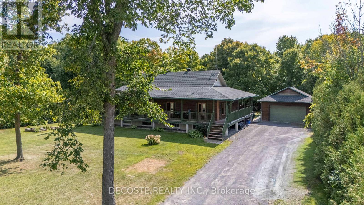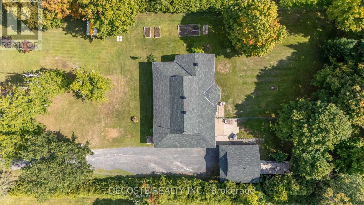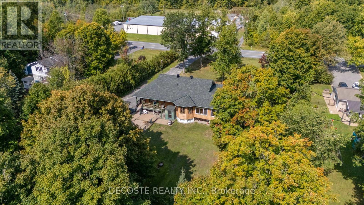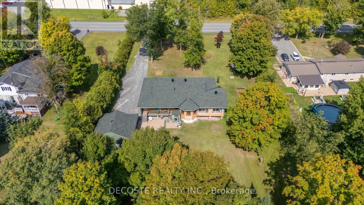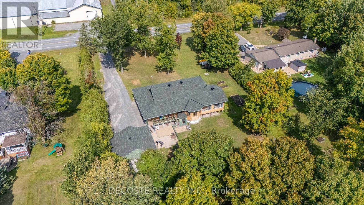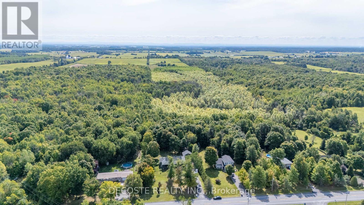20646 County 25 Road South Glengarry, Ontario K0C 1A0
$499,000
Spacious Country Home with In-Law Suite! Looking for plenty of bedrooms and room for extended family? This raised bungalow offers 7 bedrooms and 4 bathrooms, perfect for a large family or those needing space for live-in parents. Sitting on a 1.4-acre lot with a landscaped yard, treed backyard, detached garage with storage addition, and two garden sheds, this property has it all. A wrap-around covered deck welcomes you to the formal front entrance, leading into a bright living room, dining room, and a functional kitchen with a breakfast nook featuring a charming pine wall overlooking the sunny south-facing backyard. Inside, wood lovers will appreciate the warm touches throughout, including wood flooring, rich wood mouldings and trims, and classic wooden windows. The main floor features a spacious primary bedroom with an ensuite, plus two additional bedrooms. The lower level includes two more bedrooms and a full in-law suite with its own kitchen, living/dining area, full bathroom, two bedrooms, and a separate walk-out entrance. A new heat pump ensures year-round comfort. Located just minutes from Alexandria, you can enjoy peaceful country living with easy access to town amenities. (id:50886)
Property Details
| MLS® Number | X12405131 |
| Property Type | Single Family |
| Community Name | 724 - South Glengarry (Lancaster) Twp |
| Community Features | School Bus |
| Features | Wooded Area, Partially Cleared, Dry, Level, Carpet Free, Sump Pump |
| Parking Space Total | 10 |
| Structure | Shed |
Building
| Bathroom Total | 4 |
| Bedrooms Above Ground | 7 |
| Bedrooms Total | 7 |
| Age | 31 To 50 Years |
| Appliances | Oven - Built-in, Range, Water Heater, Dishwasher, Oven |
| Architectural Style | Raised Bungalow |
| Basement Features | Apartment In Basement, Separate Entrance |
| Basement Type | N/a |
| Construction Style Attachment | Detached |
| Cooling Type | Central Air Conditioning |
| Exterior Finish | Wood |
| Foundation Type | Poured Concrete |
| Heating Fuel | Electric |
| Heating Type | Heat Pump |
| Stories Total | 1 |
| Size Interior | 1,500 - 2,000 Ft2 |
| Type | House |
| Utility Water | Drilled Well |
Parking
| Detached Garage | |
| Garage |
Land
| Acreage | No |
| Landscape Features | Landscaped |
| Sewer | Septic System |
| Size Irregular | 140 X 429.9 Acre |
| Size Total Text | 140 X 429.9 Acre|1/2 - 1.99 Acres |
| Zoning Description | Rural |
Rooms
| Level | Type | Length | Width | Dimensions |
|---|---|---|---|---|
| Basement | Bathroom | 3.41 m | 2.95 m | 3.41 m x 2.95 m |
| Basement | Bathroom | 4.46 m | 3.09 m | 4.46 m x 3.09 m |
| Basement | Bedroom 4 | 3.9 m | 2.98 m | 3.9 m x 2.98 m |
| Basement | Bedroom 5 | 2.84 m | 3.17 m | 2.84 m x 3.17 m |
| Basement | Bedroom | 2.96 m | 3 m | 2.96 m x 3 m |
| Basement | Bedroom | 2.96 m | 3.56 m | 2.96 m x 3.56 m |
| Basement | Kitchen | 2.76 m | 3.3 m | 2.76 m x 3.3 m |
| Basement | Recreational, Games Room | 5.46 m | 6.71 m | 5.46 m x 6.71 m |
| Basement | Utility Room | 2.12 m | 2.18 m | 2.12 m x 2.18 m |
| Main Level | Bathroom | 1.38 m | 2.67 m | 1.38 m x 2.67 m |
| Main Level | Bathroom | 2.12 m | 2.65 m | 2.12 m x 2.65 m |
| Main Level | Bedroom 2 | 3.72 m | 4.02 m | 3.72 m x 4.02 m |
| Main Level | Bedroom 3 | 3.04 m | 3.25 m | 3.04 m x 3.25 m |
| Main Level | Eating Area | 2.59 m | 3.66 m | 2.59 m x 3.66 m |
| Main Level | Dining Room | 3.61 m | 3.03 m | 3.61 m x 3.03 m |
| Main Level | Kitchen | 3.81 m | 3.66 m | 3.81 m x 3.66 m |
| Main Level | Living Room | 5.11 m | 6.85 m | 5.11 m x 6.85 m |
| Main Level | Primary Bedroom | 4.99 m | 3.39 m | 4.99 m x 3.39 m |
| Main Level | Sunroom | 5.29 m | 6.1 m | 5.29 m x 6.1 m |
Utilities
| Electricity | Installed |
Contact Us
Contact us for more information
Richard Decoste
Broker of Record
decosterealty.com/
28 Main Street, North
Alexandria, Ontario K0C 1A0
(613) 525-0325
(613) 525-0862

