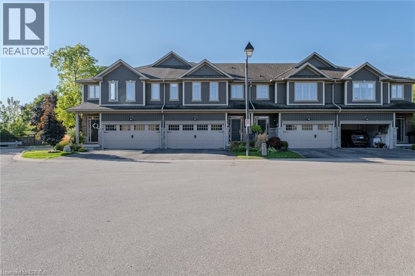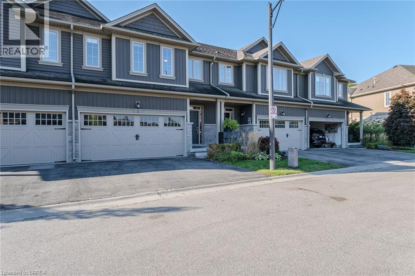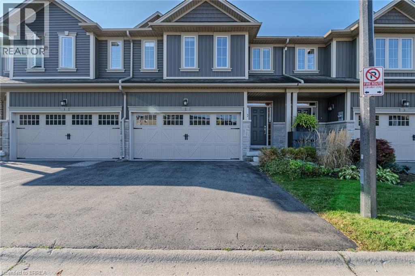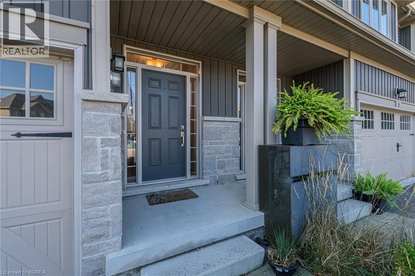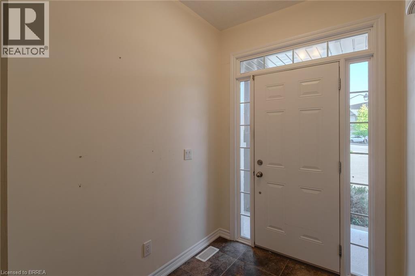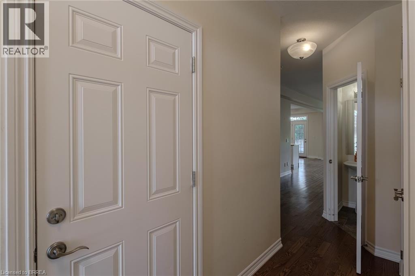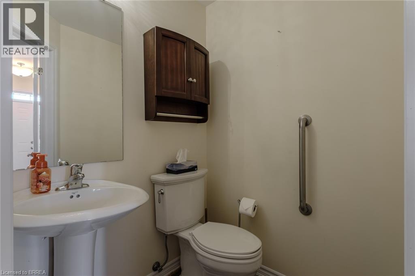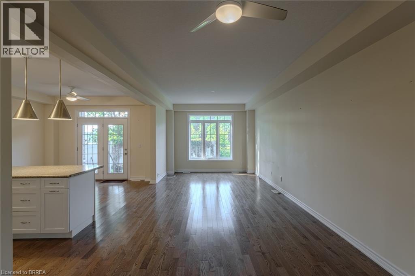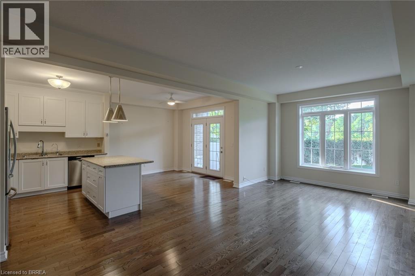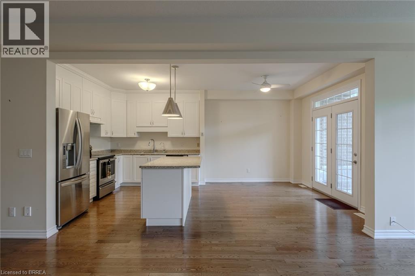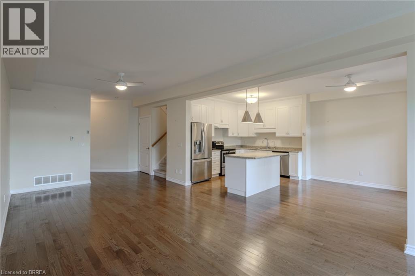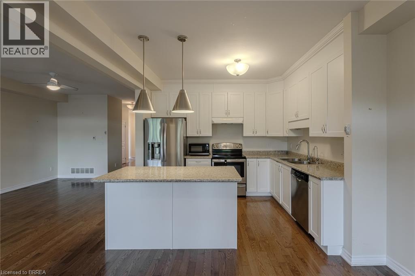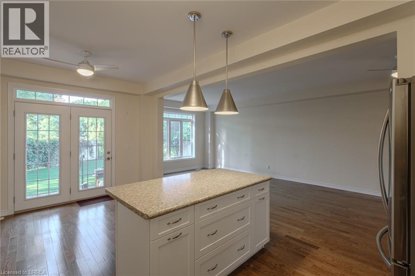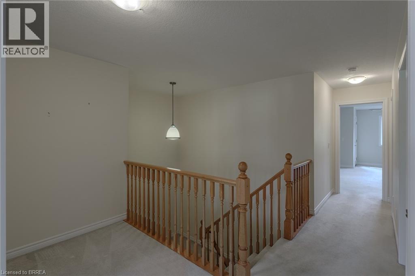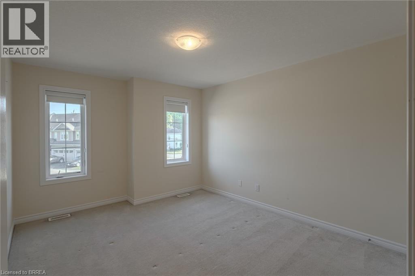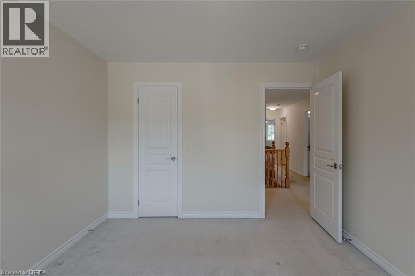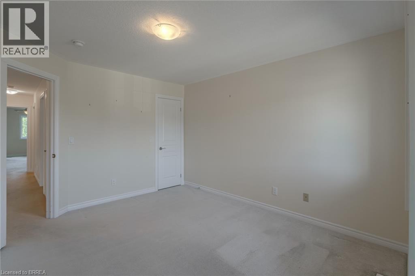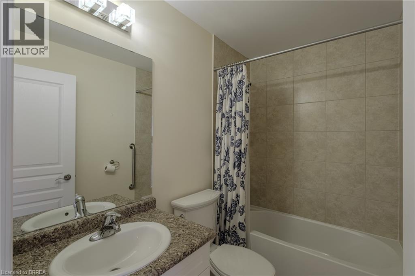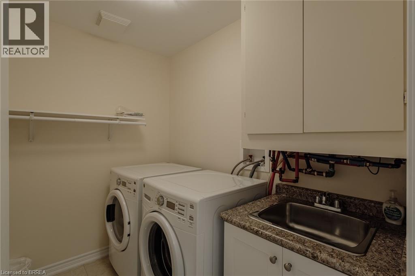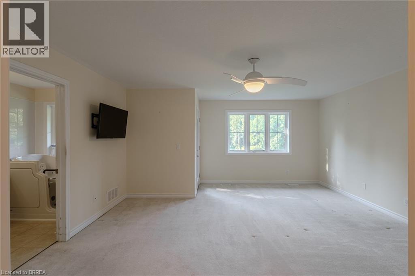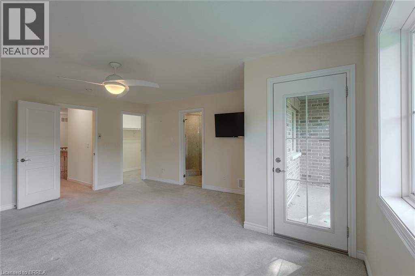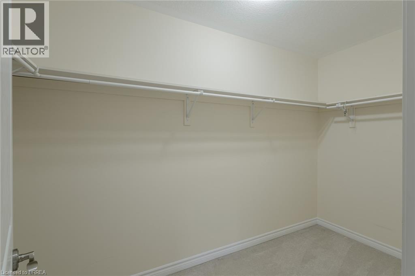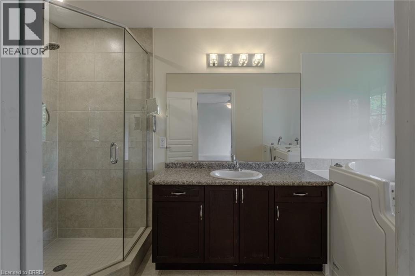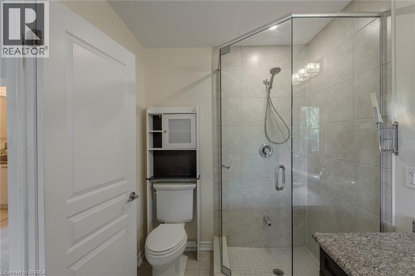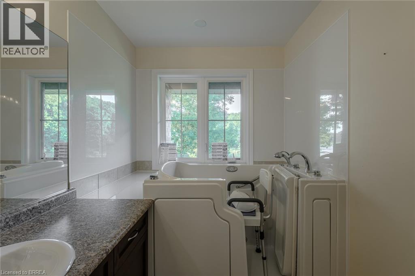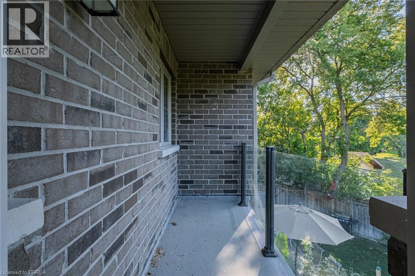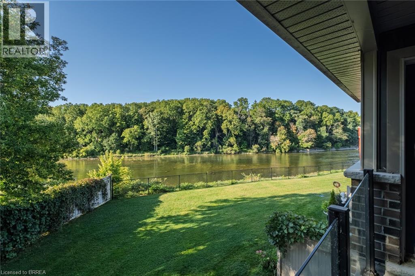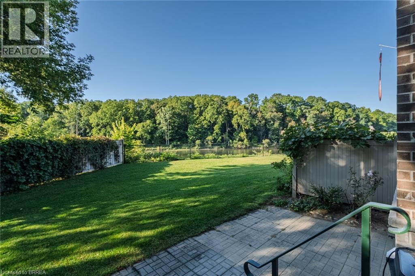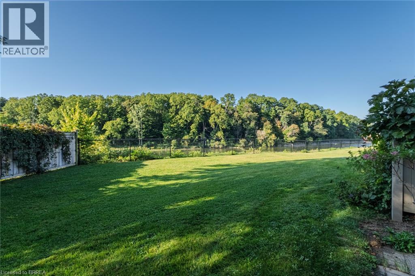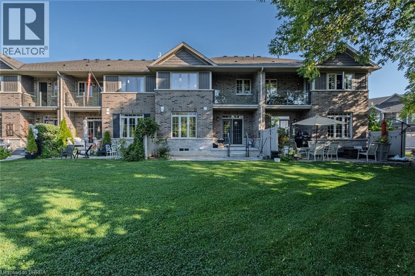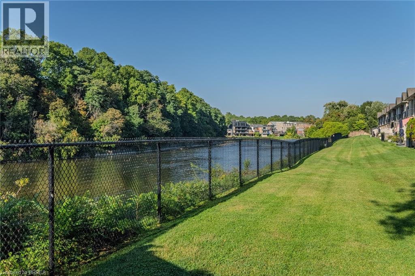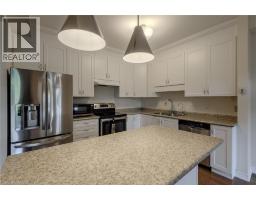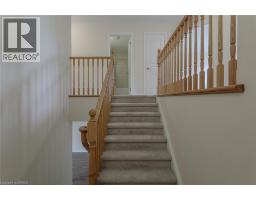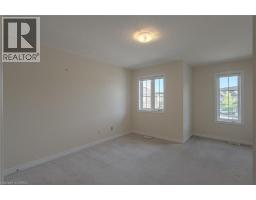80 Willow Street Unit# 2 Paris, Ontario N3L 2K6
$729,900
Welcome to Paris, one of the most beautiful towns in Ontario! Fall in love with this charming community, known for its cozy restaurants, scenic trails, family-friendly atmosphere, and vibrant neighborhoods. This stunning Riverview freehold condo rarely offered with direct backing onto the Grand River features 3 bedrooms, 2.5 bathrooms, and a spacious 2-car attached garage. The main floor boasts a modern open-concept kitchen, dining, and living area, complete with a glass sliding door that opens to the backyard with breathtaking river views. Upstairs, the large primary bedroom offers a walk-in closet, private balcony, and a luxurious 4-piece ensuite. Two additional spacious bedrooms, a second 4-piece bathroom, and a convenient laundry room complete the upper level. Perfectly located close to all the amenities Paris has to offer, this home is truly a rare find. Book your private showing today! (id:50886)
Property Details
| MLS® Number | 40769965 |
| Property Type | Single Family |
| Amenities Near By | Park, Place Of Worship, Playground, Schools, Shopping |
| Features | Balcony, Paved Driveway |
| Parking Space Total | 4 |
| View Type | Direct Water View |
| Water Front Type | Waterfront |
Building
| Bathroom Total | 3 |
| Bedrooms Above Ground | 3 |
| Bedrooms Total | 3 |
| Appliances | Dryer, Refrigerator, Stove, Washer |
| Architectural Style | 2 Level |
| Basement Development | Unfinished |
| Basement Type | Crawl Space (unfinished) |
| Constructed Date | 2014 |
| Construction Style Attachment | Attached |
| Cooling Type | Central Air Conditioning |
| Exterior Finish | Brick, Vinyl Siding |
| Foundation Type | Poured Concrete |
| Half Bath Total | 1 |
| Heating Fuel | Natural Gas |
| Heating Type | Forced Air |
| Stories Total | 2 |
| Size Interior | 1,887 Ft2 |
| Type | Row / Townhouse |
| Utility Water | Municipal Water |
Parking
| Attached Garage |
Land
| Access Type | Road Access |
| Acreage | No |
| Land Amenities | Park, Place Of Worship, Playground, Schools, Shopping |
| Sewer | Municipal Sewage System |
| Size Depth | 113 Ft |
| Size Frontage | 24 Ft |
| Size Irregular | 0.063 |
| Size Total | 0.063 Ac|under 1/2 Acre |
| Size Total Text | 0.063 Ac|under 1/2 Acre |
| Surface Water | River/stream |
| Zoning Description | R3-10 |
Rooms
| Level | Type | Length | Width | Dimensions |
|---|---|---|---|---|
| Second Level | Full Bathroom | 13'6'' x 6'4'' | ||
| Second Level | Primary Bedroom | 18'0'' x 16'6'' | ||
| Second Level | Laundry Room | 7'11'' x 5'7'' | ||
| Second Level | 4pc Bathroom | 7'11'' x 5'0'' | ||
| Second Level | Bedroom | 16'6'' x 11'11'' | ||
| Second Level | Bedroom | 13'8'' x 10'10'' | ||
| Main Level | Kitchen | 11'10'' x 9'6'' | ||
| Main Level | Dining Room | 11'10'' x 9'7'' | ||
| Main Level | Living Room | 28'1'' x 11'5'' | ||
| Main Level | 2pc Bathroom | 5'0'' x 4'9'' | ||
| Main Level | Foyer | 15'3'' x 5'10'' |
https://www.realtor.ca/real-estate/28864052/80-willow-street-unit-2-paris
Contact Us
Contact us for more information
Manny Munir
Broker of Record
16 Borden Street
Brantford, Ontario N3R 2G8
(519) 304-5323

