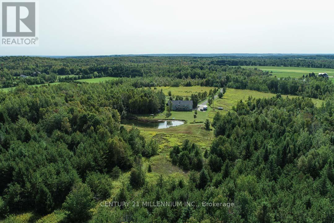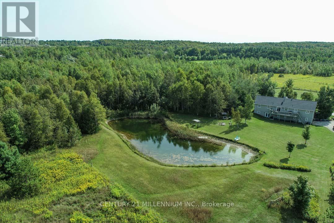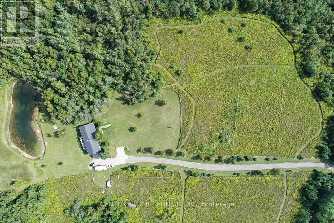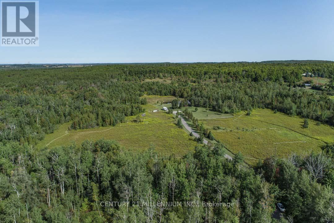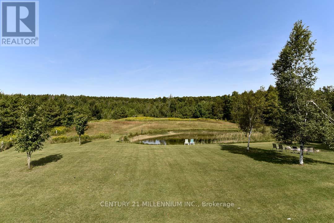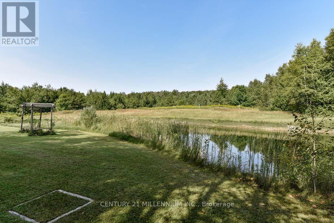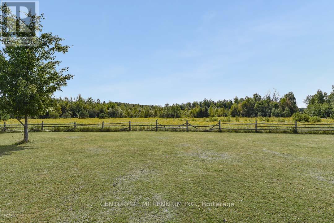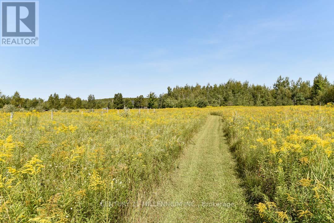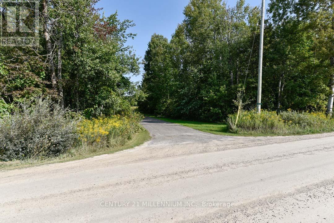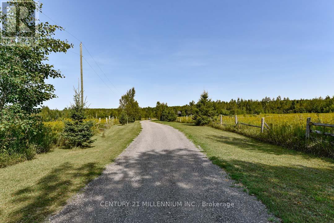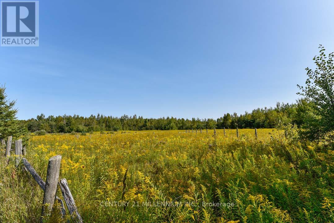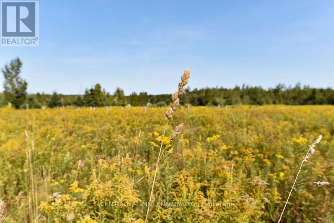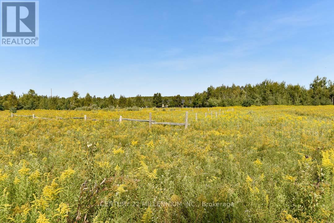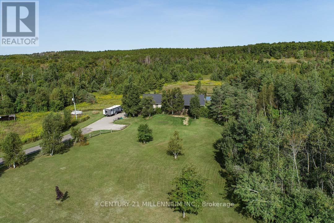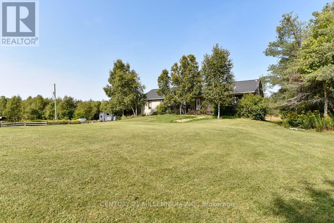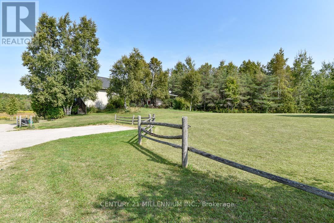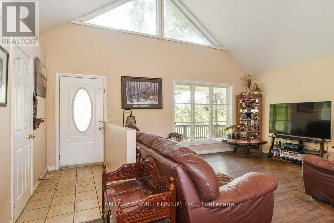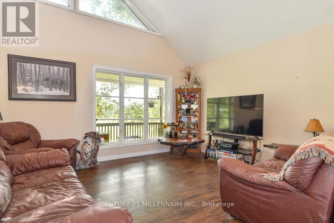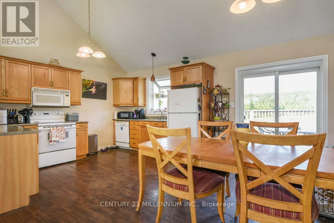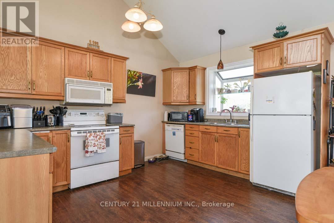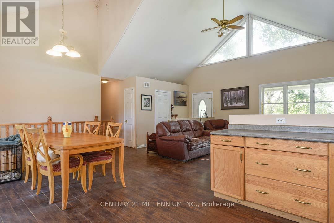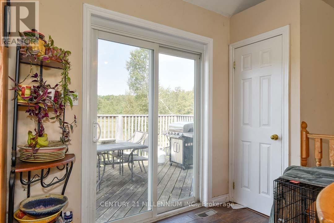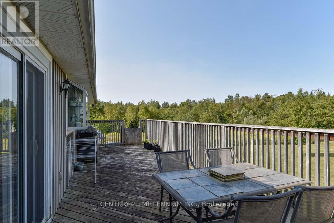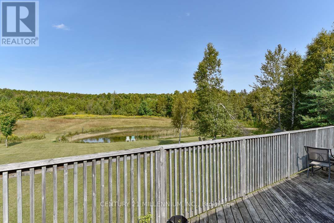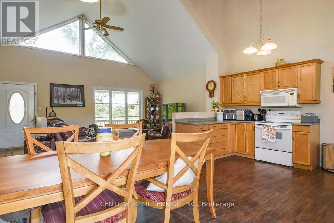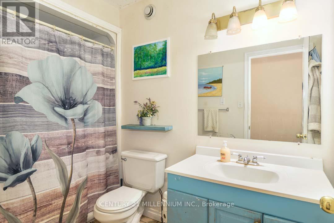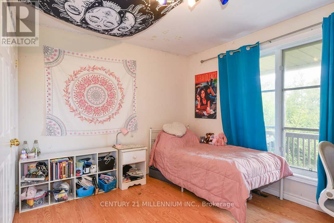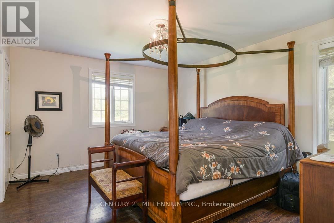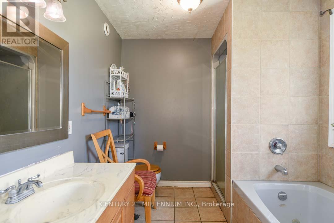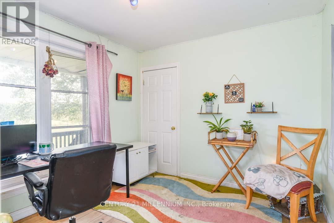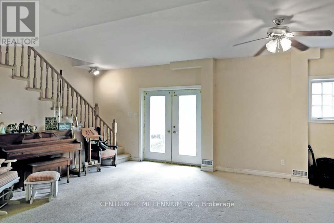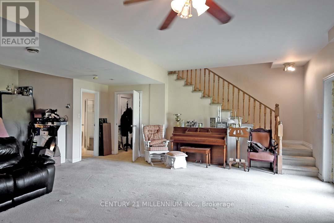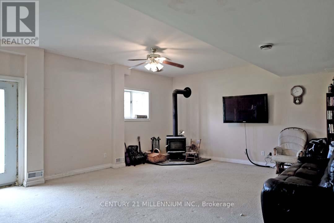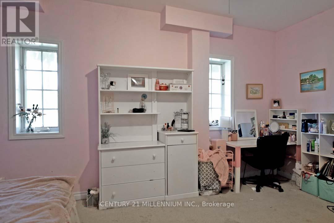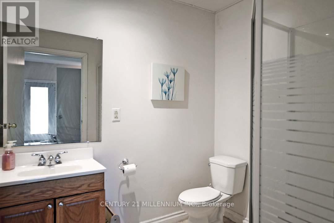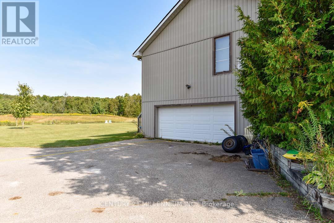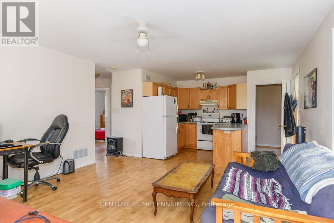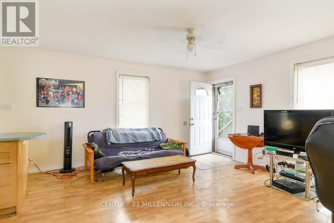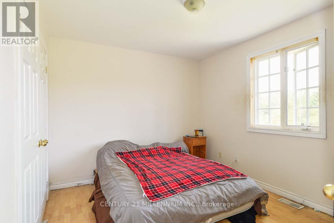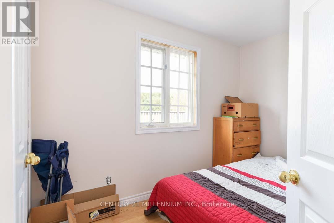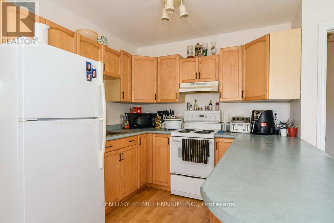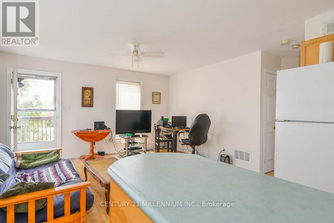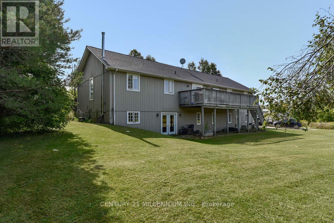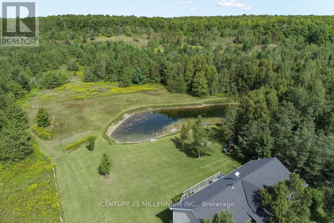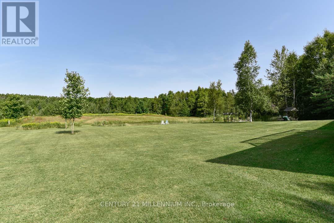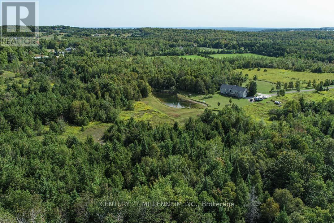387091 20th Side Road Mono, Ontario L9W 6V5
$1,818,000
An incredible opportunity in Mono Centre offering 48 acres and backing to the Dufferin County Forest! Set back from the road, a long private drive leads past the level and open paddock areas to a 3+1 bedroom bungalow with a finished walk-out basement, overlooking the rear pond and forest with trails and mixed bush. Enjoy sunsets and wildlife in abundance! The house offers an open concept floor plan and features a 2-bedroom in-law suite above the garage with a separate entry. Enjoy hiking, snowshoeing, cross-country skiing, and hacking along the trails and in the Dufferin Forest Mono Tract, which also offers year-round mountain biking. The Mono Cliffs Provincial Park and Bruce Trail network is located down the road, as well as Ontario Snowmobile network of trails. Golf/ski/spa at Hockley Valley Resort, or wine and dine nearby at the Mono Cliffs Inn/Pub, or Mono Brewing Co. Located 15 mins to Orangeville for all shopping amenities & hospital, 55 mins to Pearson Airport, 1-hr 15-minute drive to Toronto. A perfect opportunity for those seeking privacy and seclusion while being centrally accessible to the GTA! This property has endless potential, whether you are an equestrian, a hobby farmer, or envisioning your dream custom home. Septic pumped (2025), roof shingles (2024), driveway resurfaced (2025). (id:50886)
Property Details
| MLS® Number | X12405633 |
| Property Type | Single Family |
| Community Name | Rural Mono |
| Features | Rolling, In-law Suite |
| Parking Space Total | 12 |
| View Type | Direct Water View |
Building
| Bathroom Total | 4 |
| Bedrooms Above Ground | 3 |
| Bedrooms Below Ground | 3 |
| Bedrooms Total | 6 |
| Amenities | Fireplace(s) |
| Appliances | Water Heater, Stove, Water Softener, Refrigerator |
| Architectural Style | Bungalow |
| Basement Development | Finished |
| Basement Features | Walk Out |
| Basement Type | N/a (finished) |
| Construction Style Attachment | Detached |
| Cooling Type | Central Air Conditioning |
| Exterior Finish | Vinyl Siding |
| Fireplace Present | Yes |
| Fireplace Type | Woodstove |
| Flooring Type | Laminate, Carpeted |
| Foundation Type | Unknown |
| Heating Fuel | Oil |
| Heating Type | Forced Air |
| Stories Total | 1 |
| Size Interior | 2,000 - 2,500 Ft2 |
| Type | House |
Parking
| Garage |
Land
| Acreage | Yes |
| Sewer | Septic System |
| Size Depth | 1870 Ft ,7 In |
| Size Frontage | 915 Ft ,10 In |
| Size Irregular | 915.9 X 1870.6 Ft |
| Size Total Text | 915.9 X 1870.6 Ft|25 - 50 Acres |
Rooms
| Level | Type | Length | Width | Dimensions |
|---|---|---|---|---|
| Lower Level | Family Room | 7.78 m | 7.36 m | 7.78 m x 7.36 m |
| Lower Level | Bedroom | 5.5 m | 3.96 m | 5.5 m x 3.96 m |
| Main Level | Living Room | 4.58 m | 4.2 m | 4.58 m x 4.2 m |
| Main Level | Bedroom | 3.23 m | 2.71 m | 3.23 m x 2.71 m |
| Main Level | Kitchen | 4.05 m | 5.58 m | 4.05 m x 5.58 m |
| Main Level | Primary Bedroom | 4.49 m | 3.61 m | 4.49 m x 3.61 m |
| Main Level | Bedroom 2 | 3.63 m | 3.03 m | 3.63 m x 3.03 m |
| Main Level | Bedroom 3 | 3.63 m | 2.95 m | 3.63 m x 2.95 m |
| Main Level | Living Room | 4.34 m | 3.76 m | 4.34 m x 3.76 m |
| Main Level | Kitchen | 3.65 m | 2.55 m | 3.65 m x 2.55 m |
| Main Level | Bedroom | 3.63 m | 3.02 m | 3.63 m x 3.02 m |
https://www.realtor.ca/real-estate/28867352/387091-20th-side-road-mono-rural-mono
Contact Us
Contact us for more information
Kaitlan Klein
Broker
www.maryklein.com/
www.facebook.com/realtormaryklein
twitter.com/RealEstateKAIT
181 Queen St East
Brampton, Ontario L6W 2B3
(905) 450-8300
www.c21m.ca/

