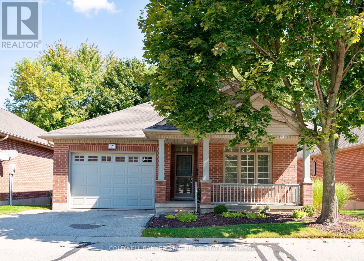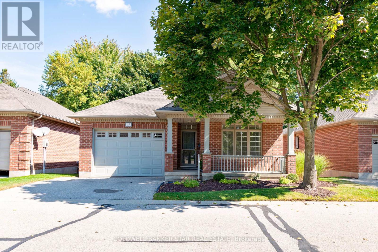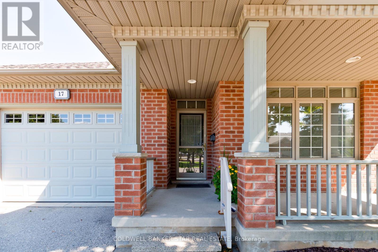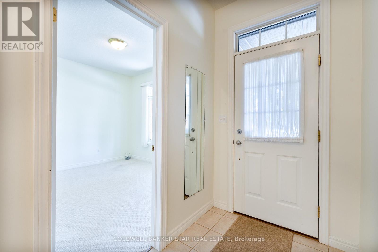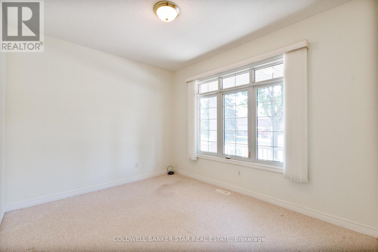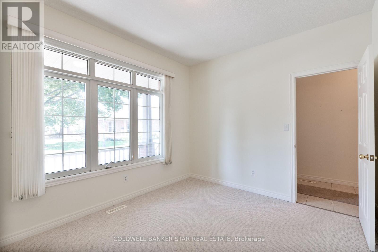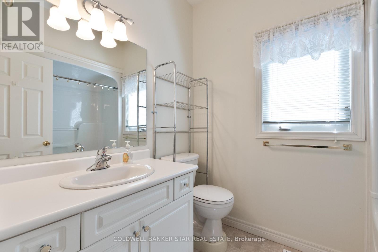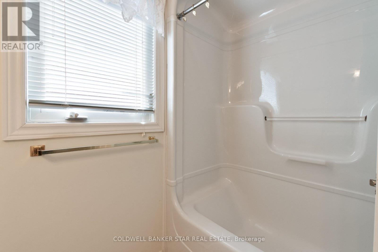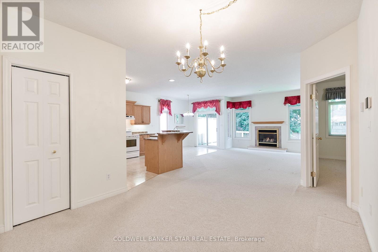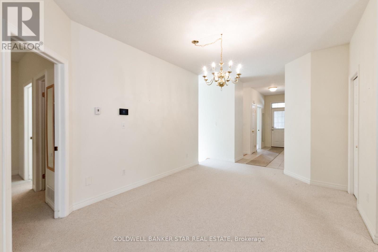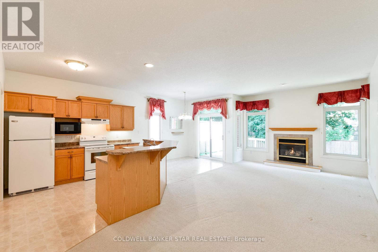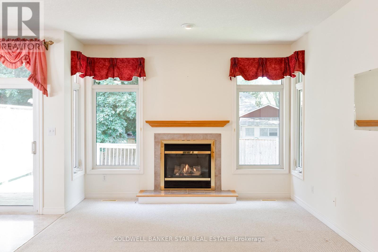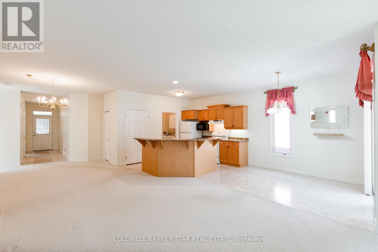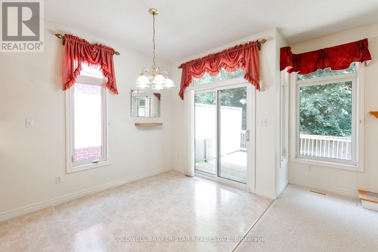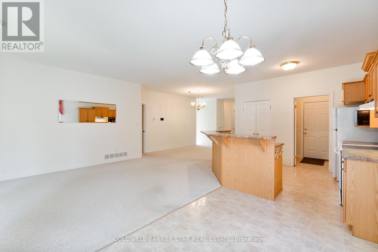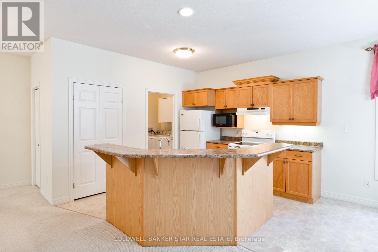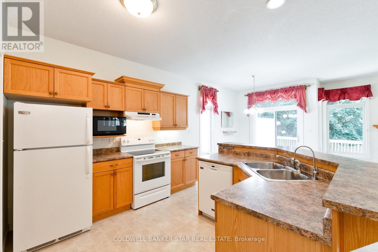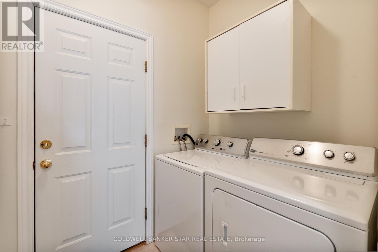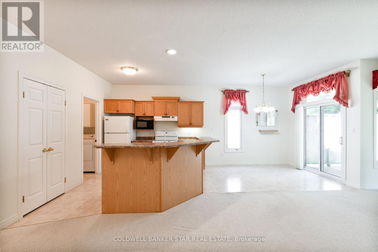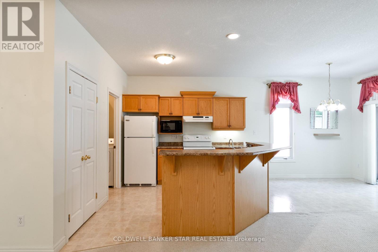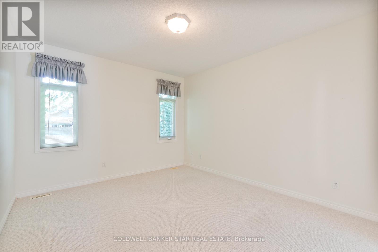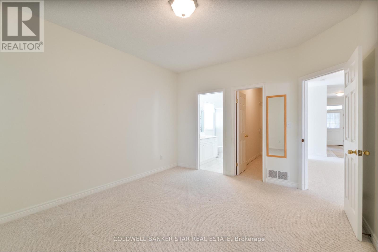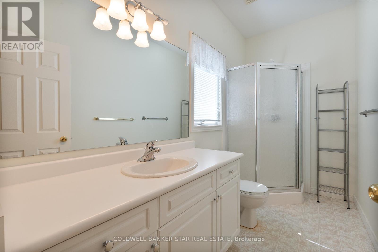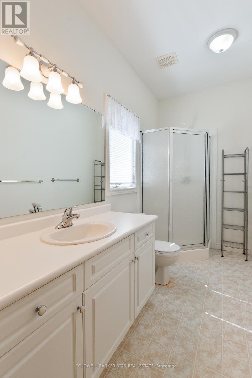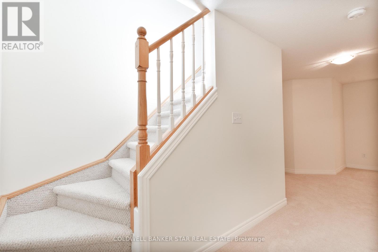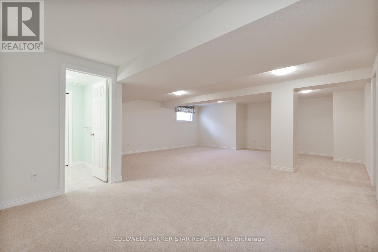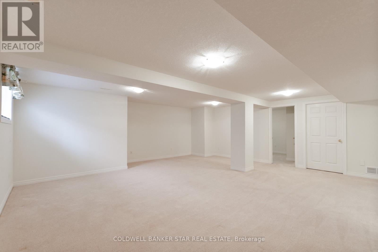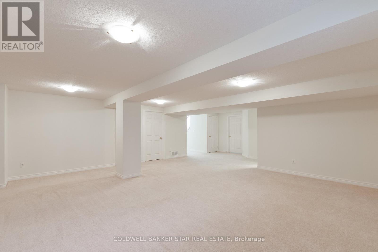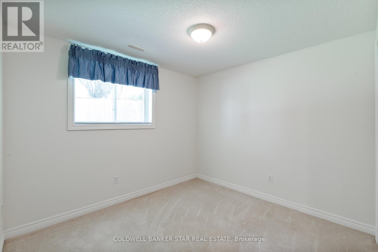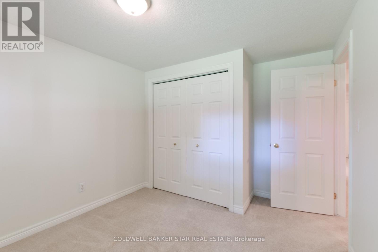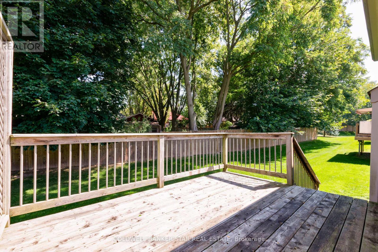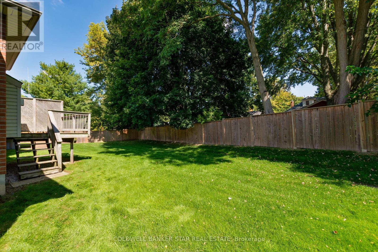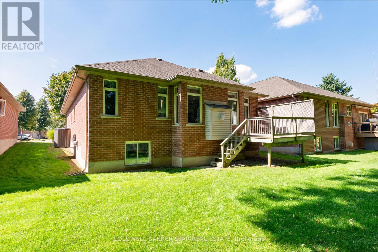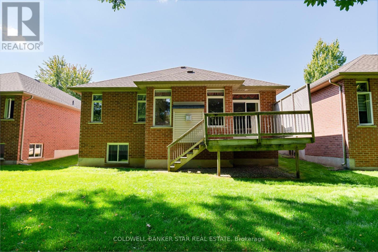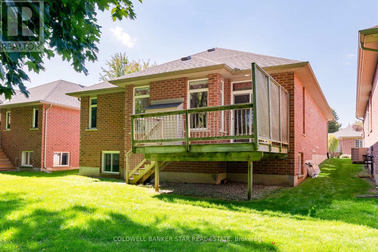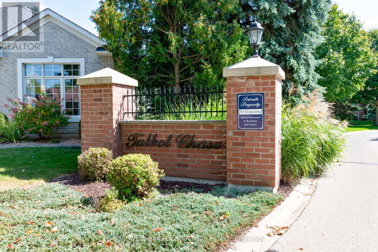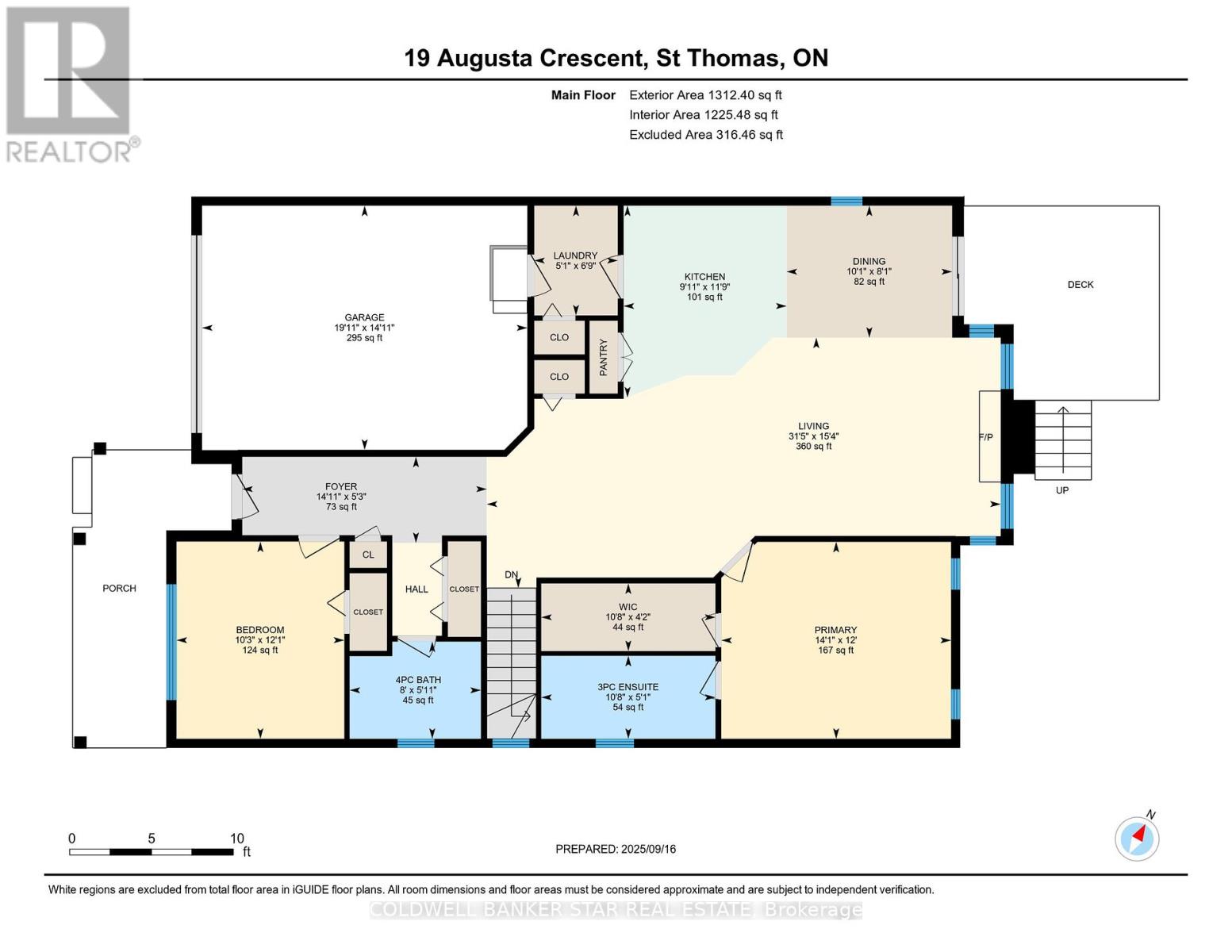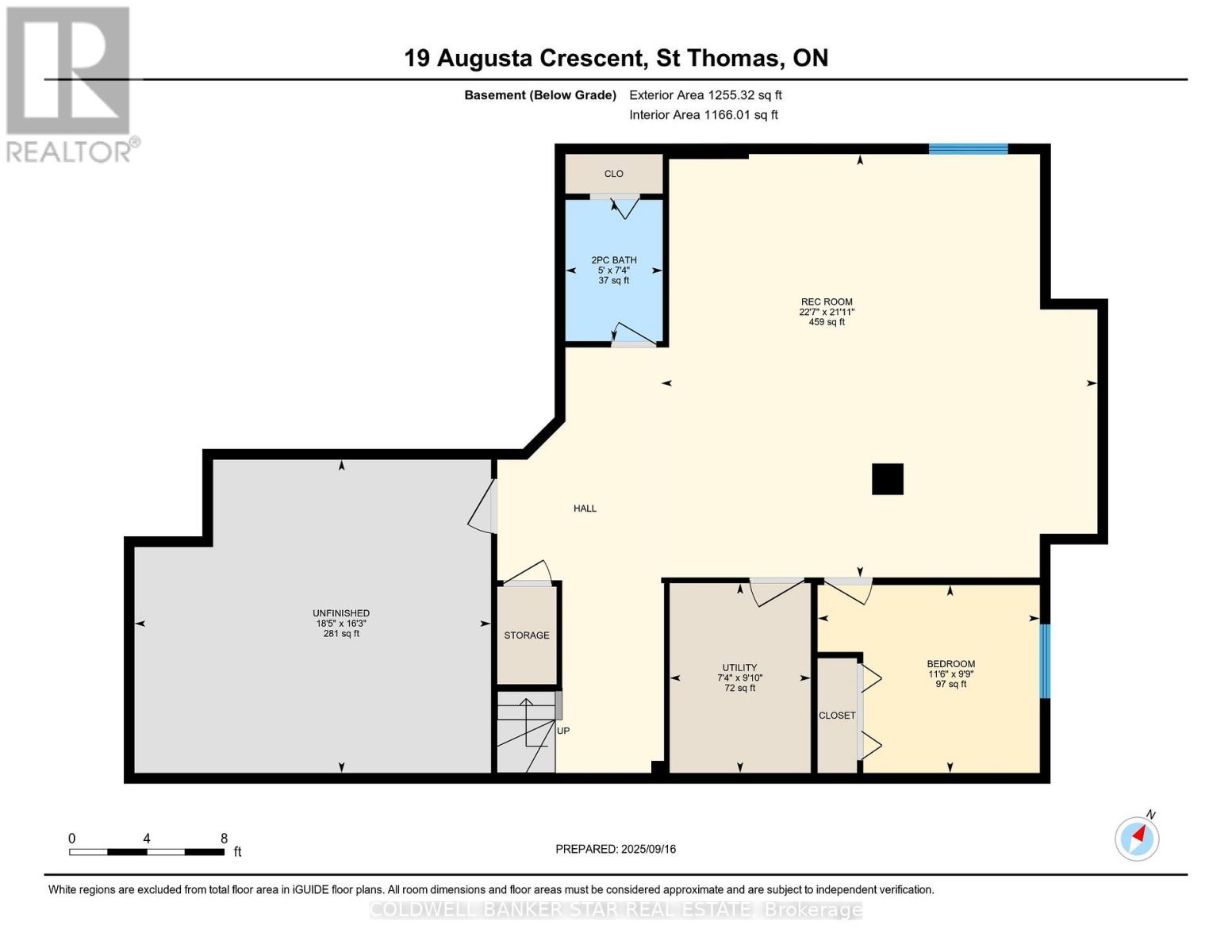17 - 19 Augusta Crescent St. Thomas, Ontario N5R 6J7
$525,000Maintenance, Common Area Maintenance
$265 Monthly
Maintenance, Common Area Maintenance
$265 MonthlyFeatures of this Fine Home: Welcome to Talbot Chase - a seniors community home located on a Vacant Condo lot in Shaw Valley in south west St Thomas. This move in condition home features a welcoming Foyer opening to a bright open concept Livingroom with a gas Fireplace, Dining Area and a Kitchen with an L-shaped island and 3 appliances included, 2 Bedrooms - the primary with a 3 piece Ensuite Bath and a walk-in closet, a central 4 piece Bath plus Main floor Laundry with the Washer and Dryer included. The basement level features a large Recreation Room and a 3rd Bedroom, a Workshop / Storage area, Utility Room and a 2 piece Bath. Outside you'll find a double wide paved drive leading to a 1.5 car Garage with a convenient inside entry and a front porch to relax and enjoy your morning coffee. The rear Sundeck, perfect for entertaining, is accessed from the Dining area of the home. Updates include Shingles 2015, HVAC System with a fresh air HRV exchanger 2014 and roughed-in Central Vac. Condo fee of $265 per month includes ground maintenance and snow removal. Please checkout this beautiful home today and - with no grass to cut or snow to shovel, you'll find that it's the perfect retirement option that you have been looking for. (id:50886)
Property Details
| MLS® Number | X12405747 |
| Property Type | Vacant Land |
| Community Name | St. Thomas |
| Amenities Near By | Hospital |
| Community Features | Pets Allowed With Restrictions |
| Equipment Type | Water Heater |
| Features | Irregular Lot Size, Balcony |
| Parking Space Total | 3 |
| Rental Equipment Type | Water Heater |
| Structure | Deck |
Building
| Bathroom Total | 3 |
| Bedrooms Above Ground | 2 |
| Bedrooms Below Ground | 1 |
| Bedrooms Total | 3 |
| Age | 16 To 30 Years |
| Amenities | Visitor Parking, Fireplace(s) |
| Appliances | Garage Door Opener Remote(s), Water Heater, Water Meter, Dishwasher, Dryer, Garage Door Opener, Microwave, Stove, Washer, Refrigerator |
| Architectural Style | Bungalow |
| Basement Type | Full |
| Cooling Type | Central Air Conditioning |
| Exterior Finish | Brick |
| Fireplace Present | Yes |
| Fireplace Total | 1 |
| Foundation Type | Concrete |
| Half Bath Total | 1 |
| Heating Fuel | Natural Gas |
| Heating Type | Forced Air |
| Stories Total | 1 |
| Size Interior | 1,200 - 1,399 Ft2 |
Parking
| Attached Garage | |
| Garage |
Land
| Acreage | No |
| Land Amenities | Hospital |
| Size Irregular | . |
| Size Total Text | . |
| Zoning Description | R3-80 |
Rooms
| Level | Type | Length | Width | Dimensions |
|---|---|---|---|---|
| Basement | Recreational, Games Room | 8.89 m | 6.68 m | 8.89 m x 6.68 m |
| Basement | Bedroom 3 | 3.51 m | 2.97 m | 3.51 m x 2.97 m |
| Basement | Workshop | 5.63 m | 4.95 m | 5.63 m x 4.95 m |
| Basement | Utility Room | 2.23 m | 3 m | 2.23 m x 3 m |
| Basement | Bathroom | 1.54 m | 2.23 m | 1.54 m x 2.23 m |
| Main Level | Living Room | 3.77 m | 4.67 m | 3.77 m x 4.67 m |
| Main Level | Dining Room | 5 m | 3.72 m | 5 m x 3.72 m |
| Main Level | Kitchen | 3.04 m | 3.57 m | 3.04 m x 3.57 m |
| Main Level | Eating Area | 3 m | 2.46 m | 3 m x 2.46 m |
| Main Level | Foyer | 4.56 m | 1.61 m | 4.56 m x 1.61 m |
| Main Level | Primary Bedroom | 4.28 m | 3.67 m | 4.28 m x 3.67 m |
| Main Level | Bedroom 2 | 3.13 m | 3.68 m | 3.13 m x 3.68 m |
| Main Level | Laundry Room | 1.56 m | 2.05 m | 1.56 m x 2.05 m |
| Main Level | Bathroom | 2.45 m | 1.81 m | 2.45 m x 1.81 m |
| Main Level | Bathroom | 3.25 m | 1.55 m | 3.25 m x 1.55 m |
https://www.realtor.ca/real-estate/28867477/17-19-augusta-crescent-st-thomas-st-thomas
Contact Us
Contact us for more information
Earl Taylor
Broker
realestateinstthomas.ca/
www.facebook.com/earltaylorcb
twitter.com/earltaylorcb
www.linkedin.com/in/earltaylorcoldwellbanker/
(519) 633-5570

