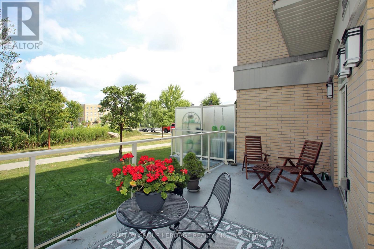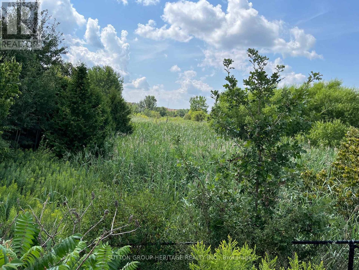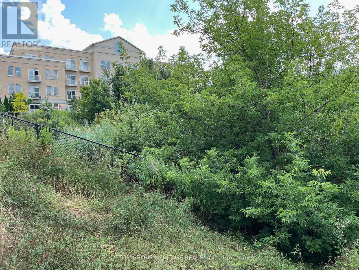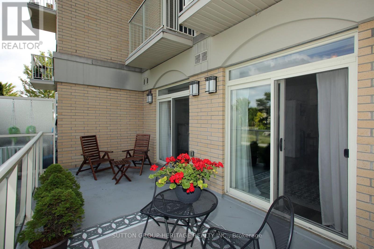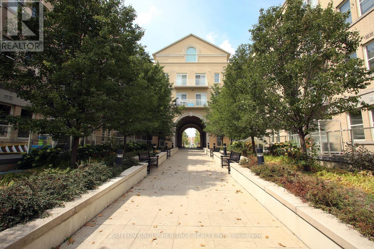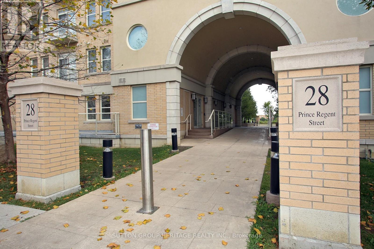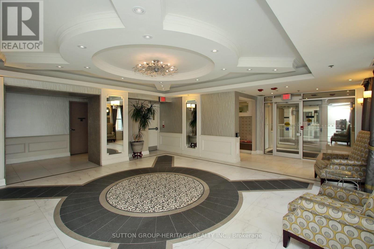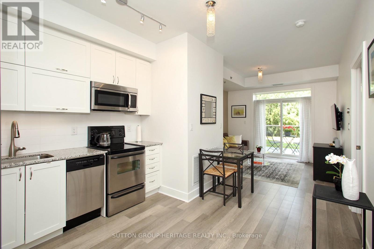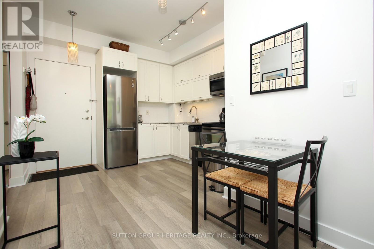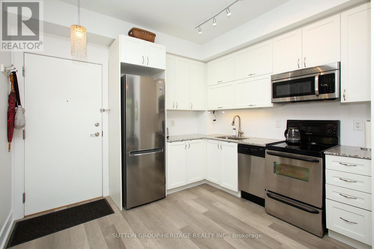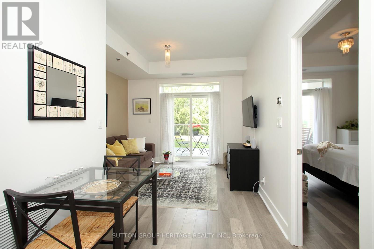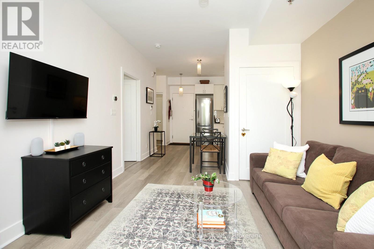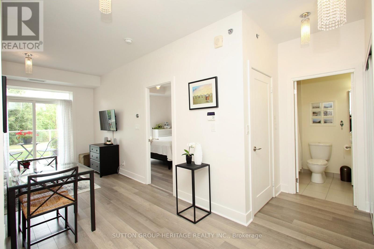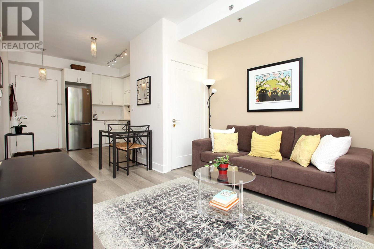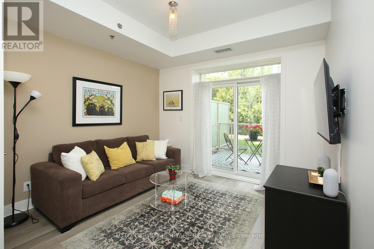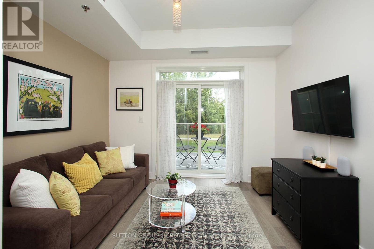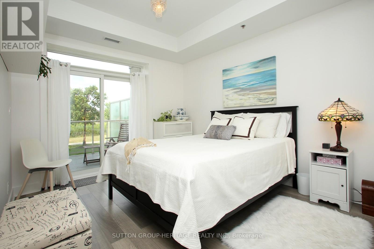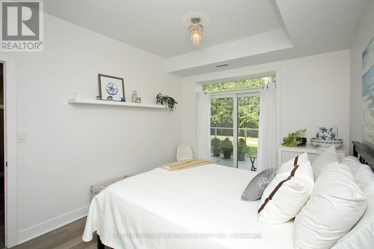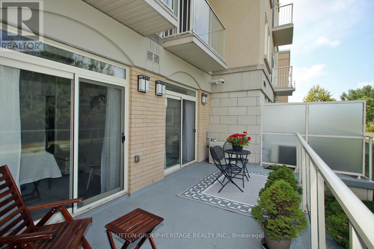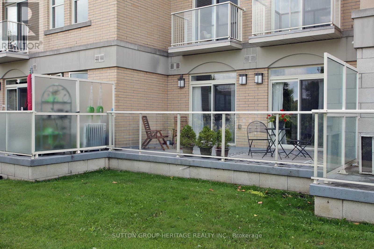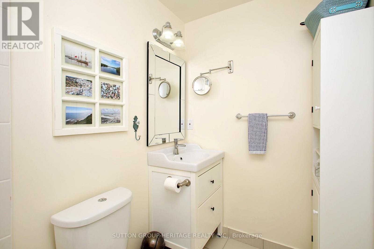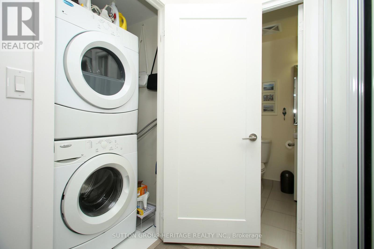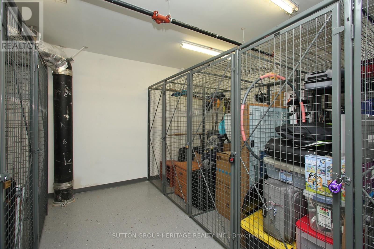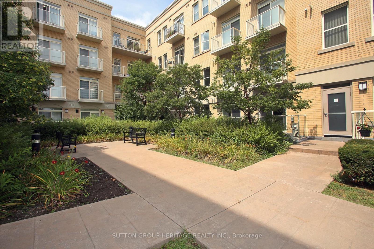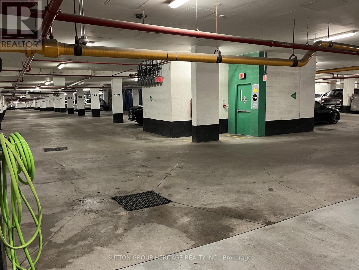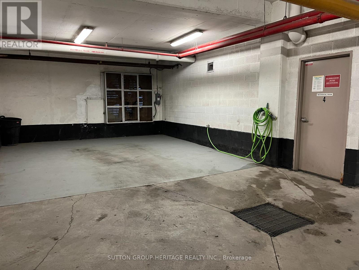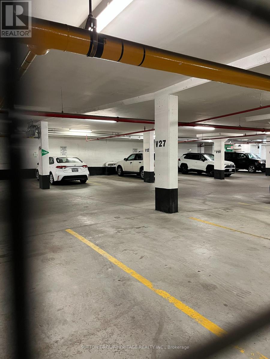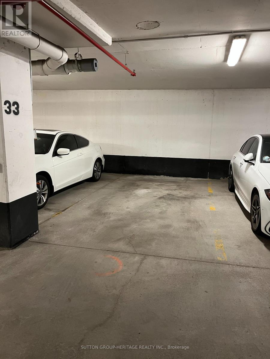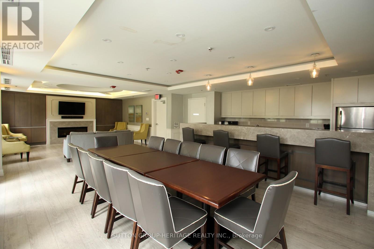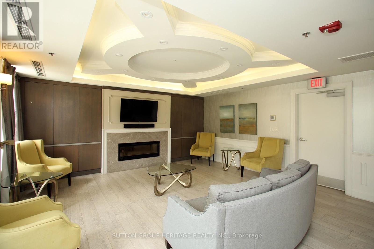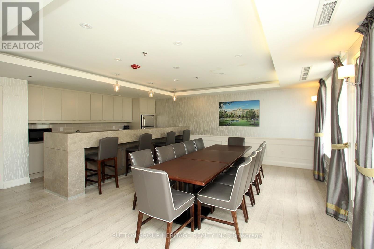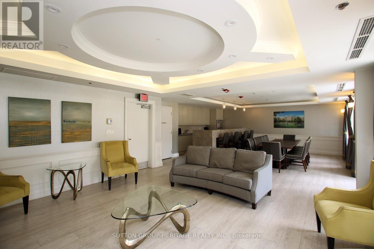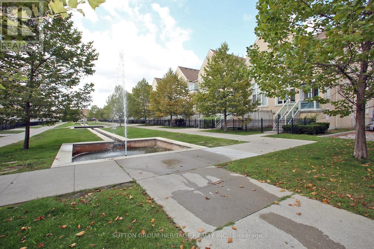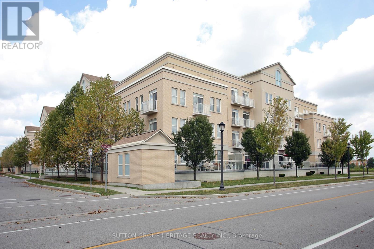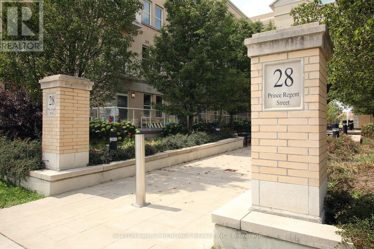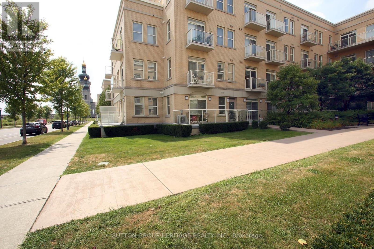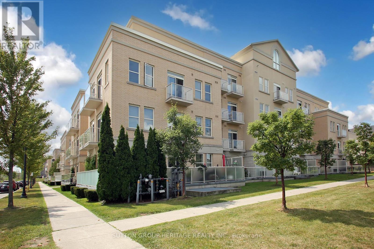123 - 28 Prince Regent Street Markham, Ontario L6C 0V5
$498,000Maintenance, Water, Common Area Maintenance, Insurance, Parking
$562.23 Monthly
Maintenance, Water, Common Area Maintenance, Insurance, Parking
$562.23 MonthlyCommune with Nature from the HUGE (almost 200 sf) terrace overlooking greenspace. An oasis in the heart of this European-Inspired Community.** Looking for a quiet, low-rise, conveniently located close to amenities yet near Hwys 404 & 407 for quick getaways? This is it! ** After 10 years, this owner is moving on. Award-winning Architecture with Quality Construction by Monarch. ** 559 sq ft of Modern Finishes & Smooth 9' Ceilings thru'out. ** Freshly Painted for you, Inside (Aug/25) and Out (Sept/25) ** Generous-sized Bdrm easily fits Queen bed & more; awash in natural light thru one of two walkouts to Terrace ** Locker conveniently located on same level as suite. Quick access to great outdoors perfect for people & dog walks. Same handy access to Underground with Car Wash Area. Ample visitor parking underground; street parking also avail. >> Perfect starter or scale-down << Enjoy living surrounded by nature and parks but still close to restaurants, transit, Shopper's, Costco, Cdn Tire, Home Depot, Farmer's Market & more! (id:50886)
Property Details
| MLS® Number | N12345891 |
| Property Type | Single Family |
| Community Name | Cathedraltown |
| Amenities Near By | Place Of Worship, Public Transit, Schools |
| Community Features | Pets Allowed With Restrictions |
| Features | Backs On Greenbelt, Conservation/green Belt, Carpet Free, In Suite Laundry |
| Parking Space Total | 1 |
Building
| Bathroom Total | 1 |
| Bedrooms Above Ground | 1 |
| Bedrooms Total | 1 |
| Age | 11 To 15 Years |
| Amenities | Car Wash, Security/concierge, Party Room, Visitor Parking, Separate Heating Controls, Storage - Locker |
| Appliances | Water Heater, Dishwasher, Dryer, Microwave, Stove, Washer, Whirlpool, Window Coverings, Refrigerator |
| Basement Type | None |
| Cooling Type | Central Air Conditioning |
| Exterior Finish | Brick |
| Fire Protection | Security Guard, Security System |
| Flooring Type | Laminate |
| Heating Fuel | Natural Gas |
| Heating Type | Forced Air |
| Size Interior | 500 - 599 Ft2 |
| Type | Apartment |
Parking
| Underground | |
| Garage |
Land
| Acreage | No |
| Land Amenities | Place Of Worship, Public Transit, Schools |
| Landscape Features | Lawn Sprinkler |
Rooms
| Level | Type | Length | Width | Dimensions |
|---|---|---|---|---|
| Flat | Kitchen | 3.25 m | 2.87 m | 3.25 m x 2.87 m |
| Flat | Dining Room | 2.1 m | 1.32 m | 2.1 m x 1.32 m |
| Flat | Living Room | 3.35 m | 3.07 m | 3.35 m x 3.07 m |
| Flat | Bedroom | 4.06 m | 3.05 m | 4.06 m x 3.05 m |
Contact Us
Contact us for more information
Joan Aprile
Salesperson
www.suttongroupheritage.ca/
44 Baldwin Street
Whitby, Ontario L1M 1A2
(905) 655-3300
(905) 620-1111
www.suttongroupheritage.ca/

